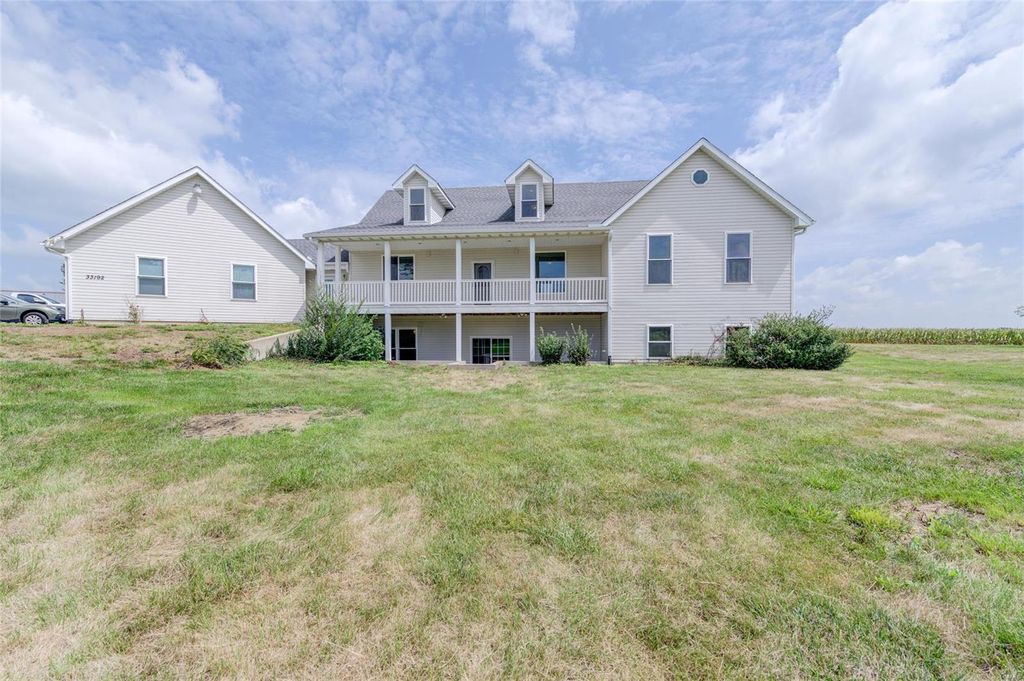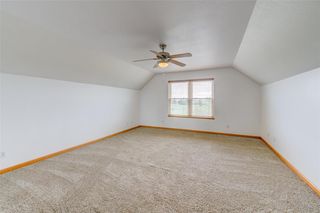


FOR SALE 8.61 ACRES
8.61 ACRES
3D VIEW
33192 Route D
Paris, MO 65275
- 5 Beds
- 5 Baths
- 4,626 sqft (on 8.61 acres)
- 5 Beds
- 5 Baths
- 4,626 sqft (on 8.61 acres)
5 Beds
5 Baths
4,626 sqft
(on 8.61 acres)
Local Information
© Google
-- mins to
Commute Destination
Description
1.5 Sty Hm Sitting On 8.61 Acres w/Several Out Buildings* Ext Offers Vinyl Siding* Enclosed Soffits & Fascia* 36x8 Covered Frt Porch* 36x7 Covered Patio* 60x12 Deck* 27x24 Patio* 39x23 Attached 3 Car Garage, Dry Walled w/Service Dr* Detached 72x29 Garage w/Concrete Flr & Elec* 24x16 Shed w/Concrete Flr & Elec* 36x32 Covered Carport w/Concrete Flr* 24x16 Fishing Shed w/Concrete Flr & Elec* Int Offers 5 Bdrms & 4 Baths* 9 Ft Ceilings Through Out* Can Lights* Brush Nickel Dr Handles* 3 Fireplaces 1 Being A See Thru* MFL Rm & Laundry Closet* Kitchen Offers Oak Cabinets w/Hardware, Center Island w/Sink, Brkfst Bar & Blk On Blk Appliances* Mud Rm Between Garage & House w/Lots Of Storage* Main Flr Master Suite w/Luxury Bath, Walk-In Closet & Sitting Rm w/Fireplace w/Slider To Deck* Upstairs Offers 2 Bdrms & A Jack & Jill Bath* Finished Walkout L/L w/9ft Ceilings, Rec Rm, Family Rm, Full Bath, 2 Bdrms, & Storage Rm* Blacktop Rd Frontage* The Southfork Boat Ramp Is Only 11 Miles Away*
Home Highlights
Parking
6 Car Garage
Outdoor
No Info
A/C
Heating & Cooling
HOA
None
Price/Sqft
$124
Listed
180+ days ago
Home Details for 33192 Route D
Active Status |
|---|
MLS Status: Active |
Interior Features |
|---|
Interior Details Basement: Concrete,Bathroom in LL,Fireplace in LL,Full,Rec/Family Area,Sleeping Area,Sump Pump,Walk-Up AccessNumber of Rooms: 12Types of Rooms: Living Room, Master Bedroom, Recreation Room, Family Room, Bedroom, Kitchen, Dining Room, Sitting Room, Laundry |
Beds & Baths Number of Bedrooms: 5Main Level Bedrooms: 1Number of Bathrooms: 5Number of Bathrooms (full): 4Number of Bathrooms (half): 1Number of Bathrooms (main level): 2 |
Dimensions and Layout Living Area: 4626 Square Feet |
Appliances & Utilities Appliances: Dishwasher, Disposal, Microwave, Electric Oven, Refrigerator, Water SoftenerDishwasherDisposalMicrowaveRefrigerator |
Heating & Cooling Heating: Forced Air,Zoned,Electric,GasHas CoolingAir Conditioning: Electric,ZonedHas HeatingHeating Fuel: Forced Air |
Fireplace & Spa Number of Fireplaces: 3Fireplace: Gas, Basement, Basement, Living Room, OtherHas a Fireplace |
Windows, Doors, Floors & Walls Window: Bay/Bow Window, Insulated Windows, Some Tilt-In WindowsDoor: Lever Style Door Handles, Pocket Door(s), Sliding Doors, Storm Door(s)Flooring: Carpet, Wood |
Levels, Entrance, & Accessibility Levels: One and One HalfFloors: Carpet, Wood |
Exterior Features |
|---|
Exterior Home Features Fencing: Fenced, PartialOther Structures: Garage(s), Metal Building(s), Outbuilding, RV/Boat Storage, Second Garage, Shed(s), StorageNo Private Pool |
Parking & Garage Number of Garage Spaces: 6Number of Carport Spaces: 2Number of Covered Spaces: 8Other Parking: Driveway: Concrete, GravelHas a CarportHas a GarageHas an Attached GarageHas Open ParkingParking Spaces: 8Parking: Attached,Covered,Garage Door Opener,Off Street,Oversized,Rear/Side Entry,Tandem |
Frontage Waterfront: Pond/LakeNot on Waterfront |
Water & Sewer Sewer: Lagoon |
Farm & Range Allowed to Raise Horses |
Finished Area Finished Area (above surface): 2956 Square FeetFinished Area (below surface): 1670 Square Feet |
Days on Market |
|---|
Days on Market: 180+ |
Property Information |
|---|
Year Built Year Built: 2001 |
Property Type / Style Property Type: ResidentialProperty Subtype: Single Family ResidenceArchitecture: Traditional,Other |
Property Information Parcel Number: 211.012000000004.000 |
Price & Status |
|---|
Price List Price: $575,000Price Per Sqft: $124 |
Status Change & Dates Possession Timing: Close Of Escrow |
Media |
|---|
Location |
|---|
Direction & Address City: ParisCommunity: None, No Known Restrictions |
School Information Elementary School: Paris Elem.Jr High / Middle School: Paris Jr. HighHigh School: Paris HighHigh School District: Paris R-II |
Agent Information |
|---|
Listing Agent Listing ID: 23047526 |
Building |
|---|
Building Area Building Area: 4626 Square Feet |
Community |
|---|
Community Features: Workshop Area |
HOA |
|---|
Association for this Listing: St. Charles County Association of REALTORS |
Lot Information |
|---|
Lot Area: 8.61 Acres |
Listing Info |
|---|
Special Conditions: Standard |
Compensation |
|---|
Buyer Agency Commission: 2.7Buyer Agency Commission Type: %Sub Agency Commission: 2.7Sub Agency Commission Type: %Transaction Broker Commission: 2.7Transaction Broker Commission Type: % |
Notes The listing broker’s offer of compensation is made only to participants of the MLS where the listing is filed |
Business |
|---|
Business Information Ownership: Private |
Miscellaneous |
|---|
BasementMls Number: 23047526 |
Additional Information |
|---|
Workshop AreaMlg Can ViewMlg Can Use: IDX |
Last check for updates: about 15 hours ago
Listing Provided by: Jerry B Roark, (314) 706-4956
Realty Executives Premiere
Originating MLS: St. Charles County Association of REALTORS
Source: MARIS, MLS#23047526

Price History for 33192 Route D
| Date | Price | Event | Source |
|---|---|---|---|
| 10/24/2023 | $575,000 | PriceChange | MARIS #23047526 |
| 09/25/2023 | $599,900 | PriceChange | MARIS #23047526 |
| 09/05/2023 | $649,900 | PriceChange | MARIS #23047526 |
| 08/24/2023 | $695,000 | Listed For Sale | MARIS #23047526 |
Similar Homes You May Like
Skip to last item
Skip to first item
New Listings near 33192 Route D
Skip to last item
Skip to first item
Property Taxes and Assessment
| Year | 2022 |
|---|---|
| Tax | |
| Assessment | $361,900 |
Home facts updated by county records
Comparable Sales for 33192 Route D
Address | Distance | Property Type | Sold Price | Sold Date | Bed | Bath | Sqft |
|---|---|---|---|---|---|---|---|
2.33 | Single-Family Home | - | 06/08/23 | 3 | 1 | 960 | |
3.17 | Single-Family Home | - | 05/25/23 | 3 | 2 | 1,512 | |
4.57 | Single-Family Home | - | 01/18/24 | 3 | 2 | 2,860 | |
5.18 | Single-Family Home | - | 07/13/23 | 3 | 2 | 1,920 | |
4.47 | Single-Family Home | - | 08/04/23 | 2 | 1 | 1,000 | |
5.11 | Single-Family Home | - | 05/18/23 | 2 | 1 | 1,408 | |
5.42 | Single-Family Home | - | 07/24/23 | 3 | 2 | 1,536 | |
5.47 | Single-Family Home | - | 06/27/23 | 3 | 2 | 1,536 | |
5.37 | Single-Family Home | - | 11/03/23 | 3 | 2 | 1,536 |
LGBTQ Local Legal Protections
LGBTQ Local Legal Protections
Jerry B Roark, Realty Executives Premiere

IDX information is provided exclusively for personal, non-commercial use, and may not be used for any purpose other than to identify prospective properties consumers may be interested in purchasing.
Information is deemed reliable but not guaranteed. Some IDX listings have been excluded from this website. Click here for more information
The listing broker’s offer of compensation is made only to participants of the MLS where the listing is filed.
The listing broker’s offer of compensation is made only to participants of the MLS where the listing is filed.
33192 Route D, Paris, MO 65275 is a 5 bedroom, 5 bathroom, 4,626 sqft single-family home built in 2001. This property is currently available for sale and was listed by MARIS on Aug 15, 2023. The MLS # for this home is MLS# 23047526.
