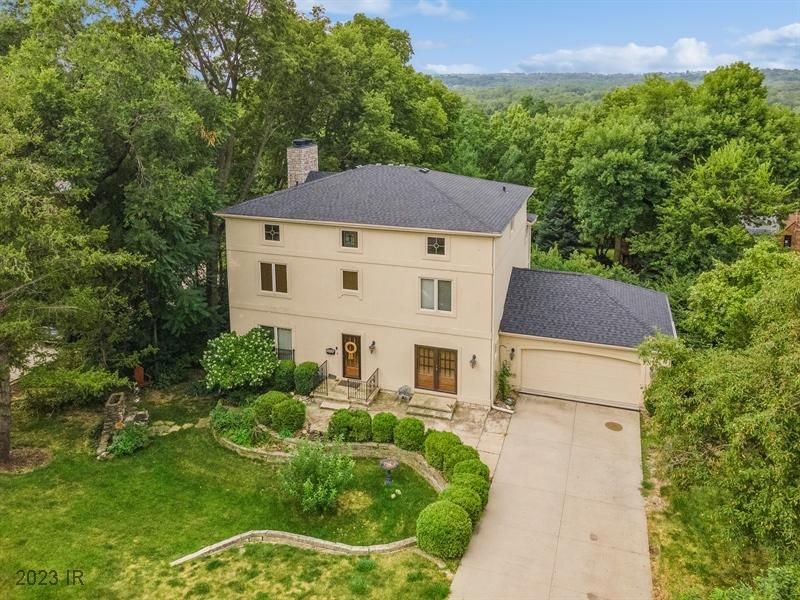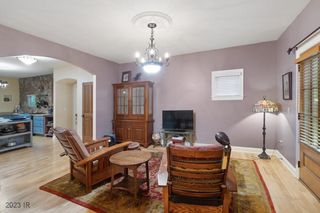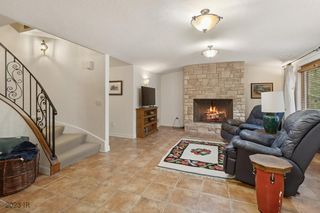


FOR SALE0.43 ACRES
3306 John Lynde Rd
Des Moines, IA 50312
Greenwood- 4 Beds
- 4 Baths
- 2,770 sqft (on 0.43 acres)
- 4 Beds
- 4 Baths
- 2,770 sqft (on 0.43 acres)
4 Beds
4 Baths
2,770 sqft
(on 0.43 acres)
Local Information
© Google
-- mins to
Commute Destination
Description
Located in the prestigious South-of-Grand neighborhood is this French Country style two story home, built in 2002, with 4 BRs, 4 bath, 4155 SF plus finished basement on a large 100’x180’ private wooded lot. The first floor features three living areas: a sitting/dining room, living room/library and family room with fireplace. In addition, there is an eat-in kitchen and half bath. The second floor has a 14’x21’ primary bedroom, full bath with soaking tub, separate shower and two sinks; office; two more bedrooms and another full bath. The walk-out basement has a kitchenette with breakfast nook, 4th bedroom, ¾ bath, 16’x20’ rec. room with fireplace, and garden room. This rare find also features a spacious 3rd attic which is pre-plumbed for a bathroom. The roof was replaced in 2022.
Home Highlights
Parking
2 Car Garage
Outdoor
Deck
A/C
Heating & Cooling
HOA
None
Price/Sqft
$307
Listed
180+ days ago
Home Details for 3306 John Lynde Rd
Interior Features |
|---|
Interior Details Basement: Finished,Walk-Out Access |
Beds & Baths Number of Bedrooms: 4Number of Bathrooms: 4Number of Bathrooms (full): 2Number of Bathrooms (three quarters): 1Number of Bathrooms (half): 1 |
Dimensions and Layout Living Area: 2770 Square Feet |
Appliances & Utilities Appliances: Dishwasher, Microwave, Refrigerator, StoveDishwasherLaundry: Upper LevelMicrowaveRefrigerator |
Heating & Cooling Heating: Forced Air,Gas,Natural GasHas CoolingAir Conditioning: Central AirHas HeatingHeating Fuel: Forced Air |
Fireplace & Spa Number of Fireplaces: 3Fireplace: Gas, Gas Log, Vented, Wood BurningHas a Fireplace |
Levels, Entrance, & Accessibility Stories: 2Levels: Two |
Exterior Features |
|---|
Exterior Home Features Roof: Asphalt ShinglePatio / Porch: DeckExterior: DeckFoundation: Poured |
Parking & Garage Number of Garage Spaces: 2Number of Covered Spaces: 2Has a GarageHas an Attached GarageParking Spaces: 2Parking: Attached,Garage,Two Car Garage |
Frontage Road Surface Type: Concrete |
Water & Sewer Sewer: Public Sewer |
Finished Area Finished Area (below surface): 1000 Square Feet |
Days on Market |
|---|
Days on Market: 180+ |
Property Information |
|---|
Year Built Year Built: 2002 |
Property Type / Style Property Type: ResidentialProperty Subtype: Single Family ResidenceArchitecture: Two Story |
Building Construction Materials: Stucco |
Property Information Parcel Number: 09004292001000 |
Price & Status |
|---|
Price List Price: $850,000Price Per Sqft: $307 |
Active Status |
|---|
MLS Status: Active |
Media |
|---|
Location |
|---|
Direction & Address City: Des Moines |
School Information Elementary School District: Des Moines IndependentJr High / Middle School District: Des Moines IndependentHigh School District: Des Moines Independent |
Agent Information |
|---|
Listing Agent Listing ID: 679285 |
Building |
|---|
Building Area Building Area: 2770 Square Feet |
Community |
|---|
Not Senior Community |
HOA |
|---|
No HOA |
Lot Information |
|---|
Lot Area: 0.43 acres |
Offer |
|---|
Listing Terms: Cash, Conventional |
Compensation |
|---|
Buyer Agency Commission: 3Buyer Agency Commission Type: % |
Notes The listing broker’s offer of compensation is made only to participants of the MLS where the listing is filed |
Miscellaneous |
|---|
BasementMls Number: 679285Living Area Range Units: Square FeetAttribution Contact: 515-453-6794 |
Last check for updates: about 22 hours ago
Listing courtesy of RICK WANAMAKER, (515) 453-6794
Iowa Realty Mills Crossing
MARCIA WANAMAKER, (515) 453-6839
Iowa Realty Mills Crossing
Source: DMMLS, MLS#679285

Also Listed on Iowa Realty.
Price History for 3306 John Lynde Rd
| Date | Price | Event | Source |
|---|---|---|---|
| 03/11/2024 | $850,000 | Listed For Sale | DMMLS #679285 |
| 02/17/2024 | ListingRemoved | DMMLS #679285 | |
| 07/28/2023 | $850,000 | Listed For Sale | DMMLS #679285 |
| 03/13/2002 | $86,500 | Sold | N/A |
| 01/17/2001 | $96,500 | Sold | N/A |
| 03/06/2000 | $97,000 | Sold | N/A |
Similar Homes You May Like
Skip to last item
Skip to first item
New Listings near 3306 John Lynde Rd
Skip to last item
Skip to first item
Property Taxes and Assessment
| Year | 2022 |
|---|---|
| Tax | $16,212 |
| Assessment | $702,100 |
Home facts updated by county records
Comparable Sales for 3306 John Lynde Rd
Address | Distance | Property Type | Sold Price | Sold Date | Bed | Bath | Sqft |
|---|---|---|---|---|---|---|---|
0.23 | Single-Family Home | $575,000 | 03/15/24 | 4 | 3 | 2,344 | |
0.30 | Single-Family Home | $753,000 | 06/23/23 | 5 | 4 | 2,508 | |
0.10 | Single-Family Home | $407,000 | 11/02/23 | 3 | 2 | 1,664 | |
0.29 | Single-Family Home | $390,000 | 05/25/23 | 4 | 3 | 1,808 | |
0.30 | Single-Family Home | $535,000 | 01/16/24 | 4 | 4 | 1,532 | |
0.44 | Single-Family Home | $585,000 | 05/30/23 | 4 | 4 | 2,310 | |
0.42 | Single-Family Home | $650,000 | 04/25/24 | 5 | 5 | 2,496 | |
0.24 | Single-Family Home | $410,000 | 12/15/23 | 3 | 3 | 1,350 | |
0.51 | Single-Family Home | $499,000 | 07/24/23 | 4 | 3 | 1,964 | |
0.45 | Single-Family Home | $1,112,500 | 05/01/23 | 5 | 5 | 3,366 |
Neighborhood Overview
Neighborhood stats provided by third party data sources.
What Locals Say about Greenwood
- Trulia User
- Visitor
- 8mo ago
"Quiet, safe, cute houses, nice trees, fun to bike through, low traffic, solid food choices, good grocery store"
LGBTQ Local Legal Protections
LGBTQ Local Legal Protections
RICK WANAMAKER, Iowa Realty Mills Crossing

IDX information is provided exclusively for personal, non-commercial use, and may not be used for any purpose other than to identify prospective properties consumers may be interested in purchasing. Information is deemed reliable but not guaranteed.
The listing broker’s offer of compensation is made only to participants of the MLS where the listing is filed.
The listing broker’s offer of compensation is made only to participants of the MLS where the listing is filed.
