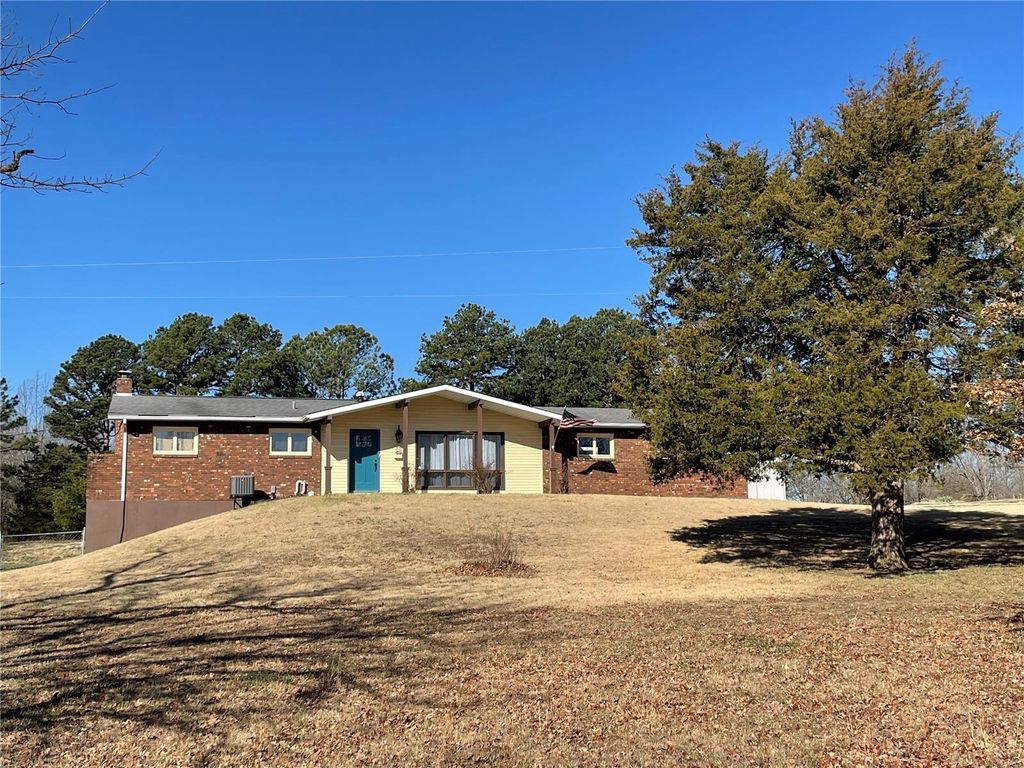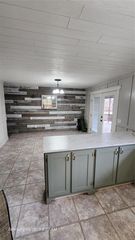


FOR SALE 3.37 ACRES
3.37 ACRES
3D VIEW
33 Segelhorst Rd
Leslie, MO 63056
- 3 Beds
- 3 Baths
- 3,051 sqft (on 3.37 acres)
- 3 Beds
- 3 Baths
- 3,051 sqft (on 3.37 acres)
3 Beds
3 Baths
3,051 sqft
(on 3.37 acres)
Local Information
© Google
-- mins to
Commute Destination
Description
Modern Farmhouse with Park-like view! Bordered by 50-year-old tall pines, this 3-bed, 3-bath ranch was completely renovated in '23. 2-car garage w/ work bench, double sink & 50 x 30 shop w/ 200-amp service. Inside, LR offers floor-to-ceiling windows & board & batten walls. Kitchen has gas stove, double oven, double-basin farm sink, subway tile backsplash, shaker cabinets, open shelves & farmhouse shutters. The DR includes a barnwood feature wall & patio doors that open to a covered back porch overlooking the fenced yard. Impeccable finishes include laminate plank floors, coffered beadboard ceilings & Anderson windows. The MB offers a rain shower head, vanity w/ barn door & cultured marble counter. 2nd BA is nicely appointed as well. Other amenities include ceiling fans, brushed bronze faucets & light fixtures, updated 200-amp service & an attic fan. W/O LL features laminate plank floors, bar w/ double sinks, woodstove & full BA. Too many amenities to list- come see for yourself!
Home Highlights
Parking
2 Car Garage
Outdoor
No Info
A/C
Heating & Cooling
HOA
None
Price/Sqft
$129
Listed
63 days ago
Home Details for 33 Segelhorst Rd
Active Status |
|---|
MLS Status: Active |
Interior Features |
|---|
Interior Details Basement: Bathroom in LL,Full,Partially Finished,Concrete,Rec/Family Area,Walk-Out AccessNumber of Rooms: 11Types of Rooms: Bathroom, Dining Room, Master Bedroom, Bedroom, Mud Room, Family Room, Living Room, KitchenWet Bar |
Beds & Baths Number of Bedrooms: 3Main Level Bedrooms: 3Number of Bathrooms: 3Number of Bathrooms (full): 3Number of Bathrooms (main level): 2 |
Dimensions and Layout Living Area: 3051 Square Feet |
Appliances & Utilities Appliances: Dishwasher, Double Oven, Gas Cooktop, Microwave, Range Hood, Refrigerator, Oven, Water SoftenerDishwasherMicrowaveRefrigerator |
Heating & Cooling Heating: Forced Air,Gas,Other,PropaneHas CoolingAir Conditioning: Attic Fan,ElectricHas HeatingHeating Fuel: Forced Air |
Fireplace & Spa Fireplace: Free Standing, BasementNo Fireplace |
Windows, Doors, Floors & Walls Window: Wood FramesDoor: Atrium Door(s) |
Levels, Entrance, & Accessibility Levels: One |
Exterior Features |
|---|
Exterior Home Features Fencing: Chain LinkOther Structures: Metal Building(s), OutbuildingNo Private Pool |
Parking & Garage Number of Garage Spaces: 2Number of Covered Spaces: 2Other Parking: Driveway: GravelNo CarportHas a GarageHas an Attached GarageHas Open ParkingParking Spaces: 6Parking: Additional Parking,Attached,Rear/Side Entry |
Frontage Not on Waterfront |
Finished Area Finished Area (above surface): 1551 Square FeetFinished Area (below surface): 1500 Square Feet |
Days on Market |
|---|
Days on Market: 63 |
Property Information |
|---|
Year Built Year Built: 1969 |
Property Type / Style Property Type: ResidentialProperty Subtype: Single Family ResidenceArchitecture: Traditional,Ranch |
Building Construction Materials: Brick Veneer |
Property Information Parcel Number: 1583400000028000 |
Price & Status |
|---|
Price List Price: $394,000Price Per Sqft: $129 |
Status Change & Dates Possession Timing: Close Of Escrow |
Media |
|---|
Location |
|---|
Direction & Address City: LeslieCommunity: None |
School Information Elementary School: Beaufort Elem.Jr High / Middle School: Union MiddleHigh School: Union HighHigh School District: Union R-XI |
Agent Information |
|---|
Listing Agent Listing ID: 24010184 |
Building |
|---|
Building Area Building Area: 3051 Square Feet |
HOA |
|---|
Association for this Listing: Franklin County Board of REALTOR |
Lot Information |
|---|
Lot Area: 3.37 Acres |
Listing Info |
|---|
Special Conditions: Standard |
Compensation |
|---|
Buyer Agency Commission: 2.5Buyer Agency Commission Type: %Sub Agency Commission: 0.0Sub Agency Commission Type: %Transaction Broker Commission: 2.5Transaction Broker Commission Type: % |
Notes The listing broker’s offer of compensation is made only to participants of the MLS where the listing is filed |
Business |
|---|
Business Information Ownership: Private |
Miscellaneous |
|---|
BasementMls Number: 24010184 |
Additional Information |
|---|
Mlg Can ViewMlg Can Use: IDX |
Last check for updates: about 14 hours ago
Listing Provided by: Robert W Borgmann, (314) 220-0784
Dolan, Realtors
Originating MLS: Franklin County Board of REALTOR
Source: MARIS, MLS#24010184

Price History for 33 Segelhorst Rd
| Date | Price | Event | Source |
|---|---|---|---|
| 03/22/2024 | $394,000 | PriceChange | MARIS #24010184 |
| 02/25/2024 | $419,000 | Listed For Sale | MARIS #24010184 |
| 12/25/2022 | ListingRemoved | MARIS #22041732 | |
| 06/29/2022 | $315,000 | Listed For Sale | MARIS #22041732 |
Similar Homes You May Like
Skip to last item
- Coldwell Banker Premier Group
- See more homes for sale inLeslieTake a look
Skip to first item
New Listings near 33 Segelhorst Rd
Skip to last item
Skip to first item
Property Taxes and Assessment
| Year | 2023 |
|---|---|
| Tax | $1,986 |
| Assessment | $188,950 |
Home facts updated by county records
Comparable Sales for 33 Segelhorst Rd
Address | Distance | Property Type | Sold Price | Sold Date | Bed | Bath | Sqft |
|---|---|---|---|---|---|---|---|
0.18 | Single-Family Home | - | 05/30/23 | 3 | 1 | 840 | |
2.20 | Single-Family Home | - | 02/21/24 | 3 | 4 | 4,656 | |
3.48 | Single-Family Home | - | 09/13/23 | 4 | 2 | 1,400 | |
3.56 | Single-Family Home | - | 08/02/23 | 4 | 2 | 2,257 | |
4.20 | Single-Family Home | - | 12/15/23 | 4 | 3 | 1,534 | |
4.12 | Single-Family Home | - | 01/31/24 | 3 | 1 | 1,248 | |
3.82 | Single-Family Home | - | 02/23/24 | 4 | 1 | 1,472 | |
3.97 | Single-Family Home | - | 01/26/24 | 2 | 1 | 1,590 | |
4.82 | Single-Family Home | - | 01/25/24 | 3 | 2 | 1,722 |
LGBTQ Local Legal Protections
LGBTQ Local Legal Protections
Robert W Borgmann, Dolan, Realtors

IDX information is provided exclusively for personal, non-commercial use, and may not be used for any purpose other than to identify prospective properties consumers may be interested in purchasing.
Information is deemed reliable but not guaranteed. Some IDX listings have been excluded from this website. Click here for more information
The listing broker’s offer of compensation is made only to participants of the MLS where the listing is filed.
The listing broker’s offer of compensation is made only to participants of the MLS where the listing is filed.
33 Segelhorst Rd, Leslie, MO 63056 is a 3 bedroom, 3 bathroom, 3,051 sqft single-family home built in 1969. This property is currently available for sale and was listed by MARIS on Feb 25, 2024. The MLS # for this home is MLS# 24010184.
