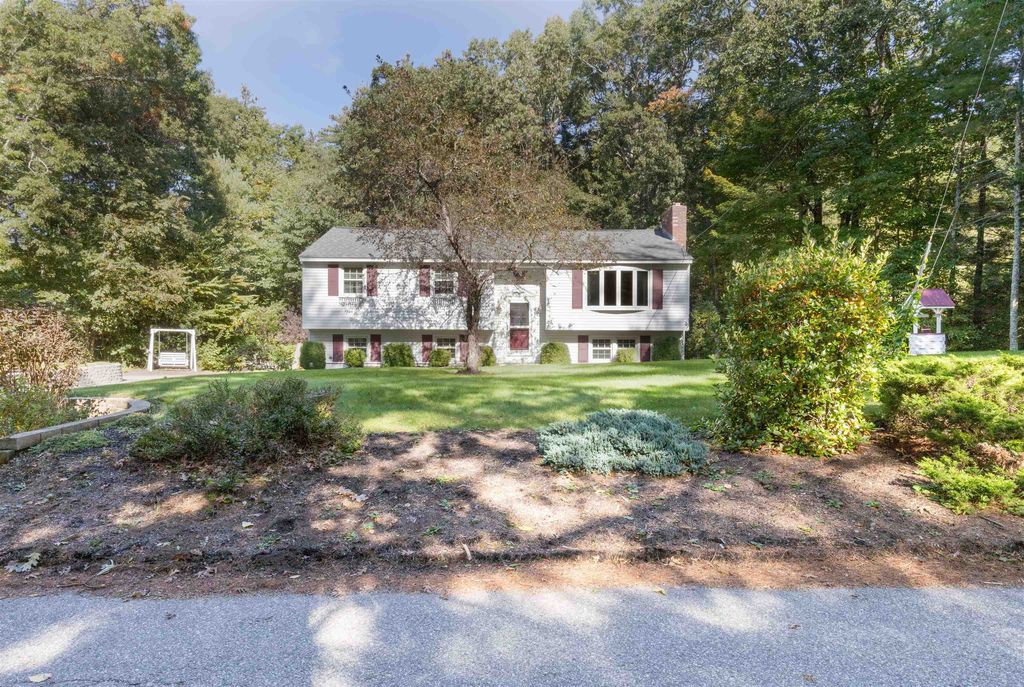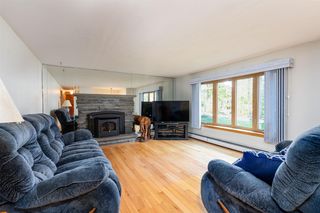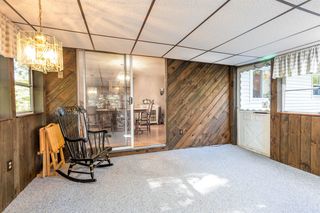


SOLDDEC 7, 2023
Listed by Jane Cresta, BHHS Verani Londonderry, (603) 434-2377 . Bought with Keller Williams Gateway Realty
33 Phillipswood Road
Sandown, NH 03873
- 3 Beds
- 1 Bath
- 1,325 sqft (on 1.18 acres)
- 3 Beds
- 1 Bath
- 1,325 sqft (on 1.18 acres)
$460,000
Last Sold: Dec 7, 2023
2% over list $453K
$347/sqft
Est. Refi. Payment $3,088/mo*
$460,000
Last Sold: Dec 7, 2023
2% over list $453K
$347/sqft
Est. Refi. Payment $3,088/mo*
3 Beds
1 Bath
1,325 sqft
(on 1.18 acres)
Homes for Sale Near 33 Phillipswood Road
Skip to last item
- Ray Autiello, Berkshire Hathaway HomeServices Verani Realty Methuen
- See more homes for sale inSandownTake a look
Skip to first item
Local Information
© Google
-- mins to
Commute Destination
Last check for updates: about 11 hours ago
Listed by Jane Cresta
BHHS Verani Londonderry, (603) 434-2377
Bought with: Haynes Realty Group, Keller Williams Gateway Realty, (603) 883-8400
Source: PrimeMLS, MLS#4974869

Description
This property is no longer available to rent or to buy. This description is from December 07, 2023
Back on the market due to buyers cold feet with improved price!! Looking for a serene,quiet place to call home? This adorable 3 bed, 1 bath raised ranch in Sandown is waiting for you to make it your forever home! The entry level leads you upstairs to a warm and inviting living room complete with fireplace/pellet stove to offset those heating expenses and warm all the main levelrooms. Livinging room wraps around to the spacious kitchen and full dining area along with a sunroom for three+ season living and enjoyment of your private backyard. Three well proportioned bedrooms and a full bath round out the upstairs. The basement offers great possiblities and potential to create your additional dream space! One car garage with work space, and private lot offer many opportunites with this well maintained home.
Home Highlights
Parking
1 Car Garage
Outdoor
No Info
A/C
Heating only
HOA
None
Price/Sqft
$347/sqft
Listed
180+ days ago
Home Details for 33 Phillipswood Road
Active Status |
|---|
MLS Status: Closed |
Interior Features |
|---|
Interior Details Basement: Concrete,Concrete Floor,Daylight,Interior EntryNumber of Rooms: 7 |
Beds & Baths Number of Bedrooms: 3Number of Bathrooms: 1Number of Bathrooms (full): 1 |
Dimensions and Layout Living Area: 1325 Square Feet |
Appliances & Utilities Utilities: Cable Available, High Speed Intrnt -AvailAppliances: Dishwasher, Dryer, Electric Range, Refrigerator, Washer, Stove-PelletDishwasherDryerRefrigeratorWasher |
Heating & Cooling Heating: Hot Water,Pellet Stove,Oil,PelletNo CoolingAir Conditioning: NoneHas HeatingHeating Fuel: Hot Water |
Fireplace & Spa Number of Fireplaces: 1Fireplace: Fireplaces - 1Has a Fireplace |
Gas & Electric Electric: 200+ Amp Service |
Levels, Entrance, & Accessibility Stories: 1Levels: One |
Exterior Features |
|---|
Exterior Home Features Roof: Shingle AsphaltFoundation: Concrete |
Parking & Garage Number of Garage Spaces: 1Number of Covered Spaces: 1No CarportHas a GarageHas an Attached GarageParking Spaces: 1Parking: Paved,Under |
Frontage Road Frontage: Public, Other |
Water & Sewer Sewer: Private Sewer |
Farm & Range Frontage Length: Road frontage: 171 |
Surface & Elevation Topography: Level |
Finished Area Finished Area (above surface): 1325 Square Feet |
Property Information |
|---|
Year Built Year Built: 1972 |
Property Type / Style Property Type: ResidentialProperty Subtype: Single Family ResidenceArchitecture: Raised Ranch |
Building Construction Materials: Vinyl Siding, Wood FrameNot a New Construction |
Price & Status |
|---|
Price List Price: $452,900Price Per Sqft: $347/sqft |
Location |
|---|
Direction & Address City: Sandown |
School Information Elementary School: Sandown North Elem SchElementary School District: Timberlane RegionalJr High / Middle School: Timberlane Regional MiddleJr High / Middle School District: Timberlane RegionalHigh School: Timberlane Regional High SchHigh School District: Timberlane Regional |
Building |
|---|
Building Area Building Area: 2381 Square Feet |
Lot Information |
|---|
Lot Area: 1.18 Acres |
Documents |
|---|
Disclaimer: The listing broker's offer of compensation is made only to other real estate licensees who are participant members of PrimeMLS. |
Compensation |
|---|
Buyer Agency Commission: 2Buyer Agency Commission Type: %Sub Agency Commission: 0Sub Agency Commission Type: % |
Notes The listing broker’s offer of compensation is made only to participants of the MLS where the listing is filed |
Miscellaneous |
|---|
BasementMls Number: 4974869Attribution Contact: Cell: 603-216-7222 |
Price History for 33 Phillipswood Road
| Date | Price | Event | Source |
|---|---|---|---|
| 12/07/2023 | $460,000 | Sold | PrimeMLS #4974869 |
| 11/03/2023 | $452,900 | Pending | Berkshire Hathaway HomeServices Verani Realty #4974869 |
| 11/03/2023 | $452,900 | Contingent | PrimeMLS #4974869 |
| 11/01/2023 | $452,900 | PendingToActive | PrimeMLS #4974869 |
| 11/01/2023 | $459,900 | Pending | Berkshire Hathaway HomeServices Verani Realty #4974869 |
| 10/31/2023 | $459,900 | Contingent | PrimeMLS #4974869 |
| 10/19/2023 | $459,900 | Listed For Sale | PrimeMLS #4974869 |
Property Taxes and Assessment
| Year | 2022 |
|---|---|
| Tax | $6,420 |
| Assessment | $226,300 |
Home facts updated by county records
Comparable Sales for 33 Phillipswood Road
Address | Distance | Property Type | Sold Price | Sold Date | Bed | Bath | Sqft |
|---|---|---|---|---|---|---|---|
0.27 | Single-Family Home | $520,000 | 04/05/24 | 3 | 2 | 1,344 | |
0.47 | Single-Family Home | $399,900 | 08/15/23 | 3 | 1 | 1,776 | |
0.54 | Single-Family Home | $550,000 | 05/01/23 | 3 | 2 | 1,686 | |
0.32 | Single-Family Home | $630,000 | 04/16/24 | 3 | 3 | 2,309 | |
0.59 | Single-Family Home | $476,000 | 06/26/23 | 2 | 2 | 1,560 | |
0.46 | Single-Family Home | $495,000 | 01/16/24 | 3 | 2 | 1,680 | |
0.70 | Single-Family Home | $550,000 | 06/16/23 | 3 | 2 | 2,192 | |
0.18 | Single-Family Home | $238,000 | 10/11/23 | 2 | 2 | 1,759 |
Assigned Schools
These are the assigned schools for 33 Phillipswood Road.
- Timberlane Regional High School
- 9-12
- Public
- 1047 Students
5/10GreatSchools RatingParent Rating AverageTimberlane has produced quality students that have attended top universities and has the top music and wrestling program in the state. If you are a parent and you take an interest in your students education, hold them accountable, help them find resources to overcome challenges.. Timberlane provides the foundation for success. It is ridiculous that anyone would give a low score to this school, shows that they are not taking responsibility for their child.Parent Review3y ago - Timberlane Regional Middle School
- 6-8
- Public
- 776 Students
5/10GreatSchools RatingParent Rating AverageAs a parent I think this school is wonderful. My son had many wonderful teachers and the administration is great! They prepare their students for high school and keep parents very informed.Other Review7y ago - Sandown North Elementary School
- 1-5
- Public
- 307 Students
5/10GreatSchools RatingParent Rating AverageOur school is it's own little community that the children adore. Our kids love going to this school each and everyday and it has some of the best teachers I have ever known.Parent Review10y ago - Sandown Central School
- PK-K
- Public
- 122 Students
N/AGreatSchools RatingParent Rating AverageThe school is very good. The teacher that my son has is very good. He encourages children to learn and think at the same time. They discuss history and current events which makes it more relevant for themParent Review13y ago - Check out schools near 33 Phillipswood Road.
Check with the applicable school district prior to making a decision based on these schools. Learn more.
What Locals Say about Sandown
- John C.
- Resident
- 4y ago
"In the Stoneford neighborhood, all the streets are dead ends except for the main road in and out. Speed limit is 20, so it’s a good area for walking dogs and kids playing and riding bikes. Lots of families here."
LGBTQ Local Legal Protections
LGBTQ Local Legal Protections

Copyright 2024 PrimeMLS, Inc. All rights reserved.
This information is deemed reliable, but not guaranteed. The data relating to real estate displayed on this display comes in part from the IDX Program of PrimeMLS. The information being provided is for consumers’ personal, non-commercial use and may not be used for any purpose other than to identify prospective properties consumers may be interested in purchasing. Data last updated 2024-02-12 14:37:28 PST.
The listing broker’s offer of compensation is made only to participants of the MLS where the listing is filed.
The listing broker’s offer of compensation is made only to participants of the MLS where the listing is filed.
Homes for Rent Near 33 Phillipswood Road
Skip to last item
Skip to first item
Off Market Homes Near 33 Phillipswood Road
Skip to last item
- Daniel M. Mendonca, Berkshire Hathaway HomeServices Verani Realty Salem
- See more homes for sale inSandownTake a look
Skip to first item
33 Phillipswood Road, Sandown, NH 03873 is a 3 bedroom, 1 bathroom, 1,325 sqft single-family home built in 1972. This property is not currently available for sale. 33 Phillipswood Road was last sold on Dec 7, 2023 for $460,000 (2% higher than the asking price of $452,900). The current Trulia Estimate for 33 Phillipswood Road is $480,000.
