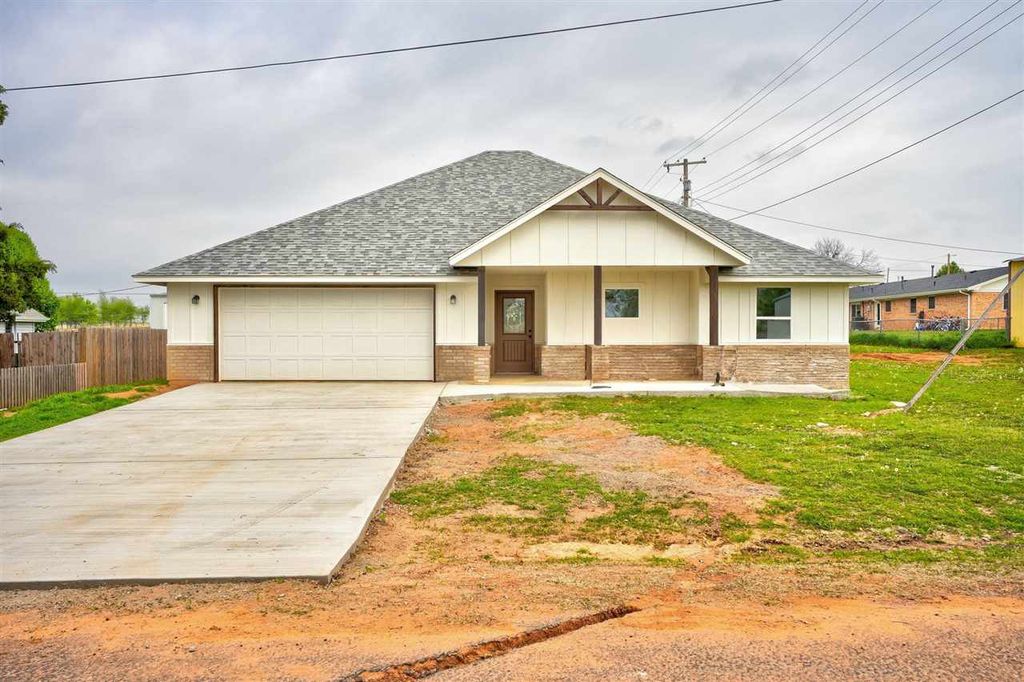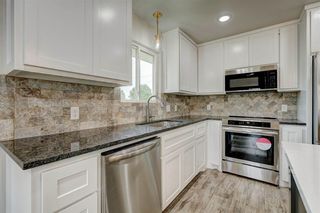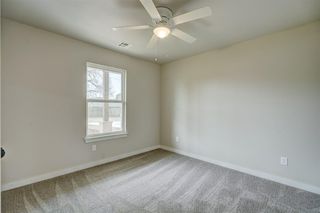


FOR SALENEW CONSTRUCTION
33 E Campbell St
Sterling, OK 73567
- 3 Beds
- 2 Baths
- 1,500 sqft
- 3 Beds
- 2 Baths
- 1,500 sqft
3 Beds
2 Baths
1,500 sqft
We estimate this home will sell faster than 88% nearby.
Local Information
© Google
-- mins to
Commute Destination
Description
Presenting a stunning new construction by Summit Homes, this exquisite home offers a captivating open concept floor plan that has been meticulously designed with a keen focus on functionality, spaciousness, and style. Throughout the home, you will find tasteful neutral colors that create an elegant and inviting atmosphere. The kitchen is a culinary haven, featuring stainless steel appliances, beautiful granite countertops, a generous island, and a walk-in pantry that is sure to delight any cook. The main living and walking areas showcase stunning wood look ceramic tiles, while the abundance of gorgeous windows allows for plenty of natural light. The primary bedroom has a generously-sized walk-in shower, offering a luxurious retreat. The thoughtful split floor plan ensures privacy, with the 2nd and 3rd bedrooms located on the opposite side from the primary bedroom. The laundry room is a dream, complete with a sink and ample storage space. Additionally, the oversized two-car garage provides plenty of room for vehicles and storage. Don't miss your chance to see this exceptional home in person - come and experience its beauty for yourself!
Home Highlights
Parking
Garage
Outdoor
Patio
A/C
Heating & Cooling
HOA
None
Price/Sqft
$167
Listed
26 days ago
Home Details for 33 E Campbell St
Active Status |
|---|
MLS Status: Active |
Interior Features |
|---|
Interior Details Number of Rooms: 1Types of Rooms: Kitchen |
Beds & Baths Number of Bedrooms: 3Number of Bathrooms: 2Number of Bathrooms (full): 2 |
Dimensions and Layout Living Area: 1500 Square Feet |
Appliances & Utilities Appliances: Electric, Freestanding Stove, Oven, Microwave, Dishwasher, Refrigerator, Electric Water HeaterDishwasherLaundry: Washer Hookup,Dryer Hookup,Utility RoomMicrowaveRefrigerator |
Heating & Cooling Heating: Central,ElectricHas CoolingAir Conditioning: Central-Electric,Ceiling Fan(s)Has HeatingHeating Fuel: Central |
Fireplace & Spa Fireplace: NoneNo Fireplace |
Gas & Electric Electric: Public Service OKGas: None |
Windows, Doors, Floors & Walls Window: Double Pane WindowsFlooring: Ceramic Tile, Carpet |
Levels, Entrance, & Accessibility Levels: OneFloors: Ceramic Tile, Carpet |
Security Security: Smoke/Heat Alarm |
Exterior Features |
|---|
Exterior Home Features Roof: CompositionPatio / Porch: Covered PatioFoundation: Slab |
Parking & Garage Number of Garage Spaces: 2Number of Covered Spaces: 2No CarportHas a GarageHas Open ParkingParking Spaces: 2Parking: Double Driveway |
Frontage Road Frontage: City Street |
Water & Sewer Sewer: Public Sewer |
Days on Market |
|---|
Days on Market: 26 |
Property Information |
|---|
Year Built Year Built: 2024 |
Property Type / Style Property Type: ResidentialProperty Subtype: Single Family Residence |
Building Construction Materials: Brick VeneerIs a New Construction |
Property Information Condition: New Construction, Original |
Price & Status |
|---|
Price List Price: $249,900Price Per Sqft: $167 |
Status Change & Dates Possession Timing: Close Of Escrow |
Location |
|---|
Direction & Address City: Sterling |
School Information Elementary School: SterlingJr High / Middle School: SterlingHigh School: Sterling |
Agent Information |
|---|
Listing Agent Listing ID: 165775 |
Building |
|---|
Building Area Building Area: 1500 Square Feet |
Lot Information |
|---|
Lot Area: 8750 sqft |
Offer |
|---|
Listing Terms: VA Loan, FHA, Conventional, Cash |
Compensation |
|---|
Buyer Agency Commission: 2.5Buyer Agency Commission Type: % |
Notes The listing broker’s offer of compensation is made only to participants of the MLS where the listing is filed |
Miscellaneous |
|---|
Mls Number: 165775Living Area Range Units: Square Feet |
Last check for updates: about 15 hours ago
Listing courtesy of Janis Ferguson, (580) 678-8259
THE PROPERTY SHOPPE, LLC
Source: Lawton BOR, MLS#165775
Also Listed on MLSOK/OKCMAR.
Price History for 33 E Campbell St
| Date | Price | Event | Source |
|---|---|---|---|
| 04/03/2024 | $249,900 | Listed For Sale | Lawton BOR #165775 |
Similar Homes You May Like
Skip to last item
- PREMIER REAL ESTATE OF LAWTON
- PREMIER REAL ESTATE OF LAWTON
- CENTURY 21 FIRST CHOICE REALTY
- See more homes for sale inSterlingTake a look
Skip to first item
New Listings near 33 E Campbell St
Skip to last item
- PREMIER REAL ESTATE OF LAWTON
- CENTURY 21 FIRST CHOICE REALTY
- PREMIER REAL ESTATE OF LAWTON
- See more homes for sale inSterlingTake a look
Skip to first item
Comparable Sales for 33 E Campbell St
Address | Distance | Property Type | Sold Price | Sold Date | Bed | Bath | Sqft |
|---|---|---|---|---|---|---|---|
0.04 | Single-Family Home | $212,000 | 06/30/23 | 3 | 2 | 1,800 | |
0.32 | Single-Family Home | $260,000 | 09/28/23 | 3 | 2 | 1,800 | |
0.50 | Single-Family Home | $166,000 | 05/26/23 | 3 | 2 | 1,500 | |
0.10 | Single-Family Home | $119,900 | 10/13/23 | 4 | 1 | 1,400 | |
0.21 | Single-Family Home | $169,000 | 05/01/23 | 2 | 1 | 1,200 | |
0.57 | Single-Family Home | $90,000 | 10/25/23 | 3 | 2 | 1,100 | |
0.31 | Single-Family Home | $113,000 | 05/12/23 | 2 | 1 | 800 | |
2.16 | Single-Family Home | $264,900 | 02/29/24 | 3 | 2 | 1,700 |
What Locals Say about Sterling
- A.lumbert97
- Resident
- 4y ago
"I like sterling but haven’t found the perfect place for us yet. The school is amazing and the families I met have been super sweet!"
LGBTQ Local Legal Protections
LGBTQ Local Legal Protections
Janis Ferguson, THE PROPERTY SHOPPE, LLC
IDX information is provided exclusively for personal, non-commercial use, and may not be used for any purpose other than to identify prospective properties consumers may be interested in purchasing. Information is deemed reliable but not guaranteed.
The listing broker’s offer of compensation is made only to participants of the MLS where the listing is filed.
The listing broker’s offer of compensation is made only to participants of the MLS where the listing is filed.
33 E Campbell St, Sterling, OK 73567 is a 3 bedroom, 2 bathroom, 1,500 sqft single-family home built in 2024. This property is currently available for sale and was listed by Lawton BOR on Apr 3, 2024. The MLS # for this home is MLS# 165775.
