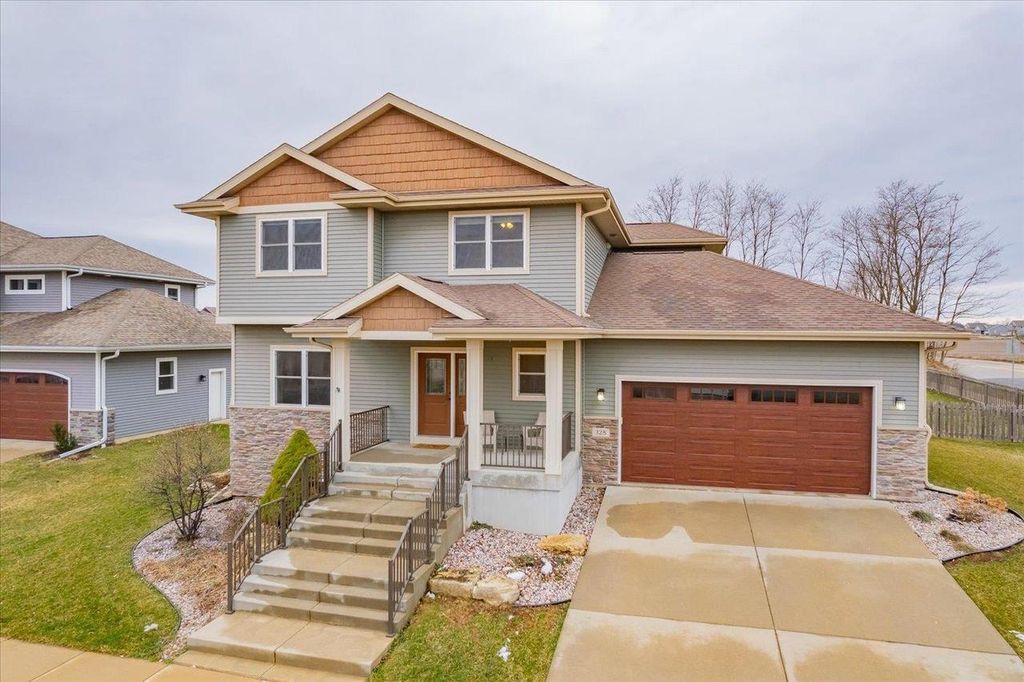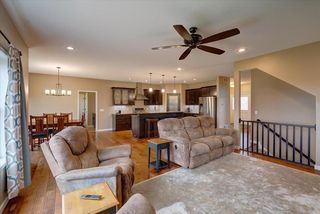


CONTINGENT0.3 ACRES
328 Little Bear Drive
Middleton, WI 53562
Elderberry- 4 Beds
- 4 Baths
- 3,294 sqft (on 0.30 acres)
- 4 Beds
- 4 Baths
- 3,294 sqft (on 0.30 acres)
4 Beds
4 Baths
3,294 sqft
(on 0.30 acres)
Local Information
© Google
-- mins to
Commute Destination
Description
This 2-story Prairie/Craftsman home exudes charm w/HW floors gracing the entry, LR, & kit areas, w/ML office & 1/2BA. Open concept LR w/cozy gas FP. Kitchen delights w/granite tops, BB, & SS appliances including gas stove & dbl oven w/hood vent. Kitchen also w/eat-in area w/sliders to back patio. UL includes 2 BRs & the primary BR w/ensuite BA - 2 sinks & 2-head walk-in shower & LG WIC. UL also w/laundry room & hall BA. LL offers ample space w/rec room w/LVP flooring & shiplap accents, anchored by gas FP, stone surround, wet bar, full BA, & 4th BR. Fully fenced yard & oversized 2-car garage w/storage space cater to practical needs. Extras like central vac, RO system, whole house humidifier, & gas grill hook up.
Home Highlights
Parking
2 Car Garage
Outdoor
Patio
A/C
Heating & Cooling
HOA
No HOA Fee
Price/Sqft
$217
Listed
No Info
Home Details for 328 Little Bear Drive
Interior Features |
|---|
Interior Details Basement: Full,Exposed,Full Size Windows,Finished,Partially Finished,Sump Pump,Radon Mitigation System,ConcreteNumber of Rooms: 9Types of Rooms: Master Bedroom, Bedroom 2, Bedroom 3, Bedroom 4, Bathroom, Family Room, Kitchen, Living Room, OfficeWet Bar |
Beds & Baths Number of Bedrooms: 4Number of Bathrooms: 4Number of Bathrooms (full): 3Number of Bathrooms (half): 1 |
Dimensions and Layout Living Area: 3294 Square Feet |
Appliances & Utilities Utilities: Cable AvailableAppliances: Range/Oven, Refrigerator, Dishwasher, Microwave, Disposal, Washer, Dryer, Water SoftenerDishwasherDisposalDryerMicrowaveRefrigeratorWasher |
Heating & Cooling Heating: Natural Gas,Forced AirHas CoolingAir Conditioning: Central AirHas HeatingHeating Fuel: Natural Gas |
Windows, Doors, Floors & Walls Flooring: Simulated Wood |
Levels, Entrance, & Accessibility Stories: 2Levels: TwoFloors: Simulated Wood |
Exterior Features |
|---|
Exterior Home Features Patio / Porch: PatioFencing: Fenced Yard |
Parking & Garage Number of Garage Spaces: 2Number of Covered Spaces: 2No CarportHas a GarageHas an Attached GarageParking Spaces: 2Parking: 2 Car,Attached,Garage Door Opener |
Water & Sewer Sewer: Public Sewer |
Property Information |
|---|
Year Built Year Built: 2013 |
Property Type / Style Property Type: ResidentialProperty Subtype: Single Family ResidenceArchitecture: Prairie/Craftsman |
Building Construction Materials: Vinyl Siding, StoneNot a New Construction |
Property Information Condition: 11-20 YearsNot Included in Sale: Sellers Personal PropertyIncluded in Sale: Refrigerator, Range/Oven, Microwave, Dishwasher, All Window Coverings, Washer, Dryer, Garage Opener With Remote, Water Softener, Ro System, Bar Refrig, Tv In Bar Area, Storage Room Refrigerator, Gas Patio Grill, Some Shelving In Garage And Storage Room Area.Parcel Number: 070821401068 |
Price & Status |
|---|
Price List Price: $715,000Price Per Sqft: $217 |
Active Status |
|---|
MLS Status: Active |
Location |
|---|
Direction & Address City: MiddletonCommunity: Woodstone |
School Information Elementary School: West MiddletonElementary School District: Middleton-Cross PlainsJr High / Middle School: Glacier CreekJr High / Middle School District: Middleton-Cross PlainsHigh School: MiddletonHigh School District: Middleton-Cross Plains |
Agent Information |
|---|
Listing Agent Listing ID: 1973428 |
Building |
|---|
Building Area Building Area: 3294 Square Feet |
HOA |
|---|
Association for this Listing: South Central Wisconsin MLS |
Lot Information |
|---|
Lot Area: 0.30 acres |
Compensation |
|---|
Buyer Agency Commission: 3Buyer Agency Commission Type: %Sub Agency Commission: 3Sub Agency Commission Type: % |
Notes The listing broker’s offer of compensation is made only to participants of the MLS where the listing is filed |
Miscellaneous |
|---|
BasementMls Number: 1973428Living Area Range: 3001-3500Living Area Range Units: Square FeetMunicipality: MadisonZillow Contingency Status: ContingentAttribution Contact: HomeInfo@firstweber.com |
Last check for updates: about 23 hours ago
Listing courtesy of Audra Geldmacher
First Weber Inc
Wanda Roche
First Weber Inc
Originating MLS: South Central Wisconsin MLS
Source: WIREX MLS, MLS#1973428

Price History for 328 Little Bear Drive
| Date | Price | Event | Source |
|---|---|---|---|
| 04/02/2024 | $715,000 | Contingent | WIREX MLS #1973428 |
| 03/26/2024 | $715,000 | Listed For Sale | WIREX MLS #1973428 |
| 01/03/2014 | $395,550 | Sold | N/A |
| 09/26/2013 | $95,000 | Sold | N/A |
Similar Homes You May Like
Skip to last item
Skip to first item
New Listings near 328 Little Bear Drive
Skip to last item
Skip to first item
Property Taxes and Assessment
| Year | 2022 |
|---|---|
| Tax | |
| Assessment | $589,500 |
Home facts updated by county records
Comparable Sales for 328 Little Bear Drive
Address | Distance | Property Type | Sold Price | Sold Date | Bed | Bath | Sqft |
|---|---|---|---|---|---|---|---|
0.14 | Single-Family Home | $700,000 | 08/14/23 | 4 | 4 | 3,290 | |
0.05 | Single-Family Home | $650,000 | 06/29/23 | 4 | 3 | 2,618 | |
0.18 | Single-Family Home | $705,000 | 09/20/23 | 4 | 4 | 2,795 | |
0.09 | Single-Family Home | $634,900 | 06/20/23 | 4 | 3 | 2,797 | |
0.14 | Single-Family Home | $660,000 | 08/04/23 | 5 | 4 | 3,532 | |
0.17 | Single-Family Home | $715,000 | 05/31/23 | 4 | 4 | 2,852 | |
0.23 | Single-Family Home | $725,000 | 06/23/23 | 4 | 4 | 3,019 | |
0.21 | Single-Family Home | $700,000 | 07/20/23 | 4 | 4 | 3,781 | |
0.13 | Single-Family Home | $612,000 | 06/07/23 | 3 | 3 | 3,034 | |
0.19 | Single-Family Home | $677,500 | 12/05/23 | 5 | 4 | 2,636 |
LGBTQ Local Legal Protections
LGBTQ Local Legal Protections
Audra Geldmacher, First Weber Inc

IDX information is provided exclusively for personal, non-commercial use, and may not be used for any purpose other than to identify prospective properties consumers may be interested in purchasing. Information is deemed reliable but not guaranteed.
The listing broker’s offer of compensation is made only to participants of the MLS where the listing is filed.
The listing broker’s offer of compensation is made only to participants of the MLS where the listing is filed.
328 Little Bear Drive, Middleton, WI 53562 is a 4 bedroom, 4 bathroom, 3,294 sqft single-family home built in 2013. 328 Little Bear Drive is located in Elderberry, Middleton. This property is currently available for sale and was listed by WIREX MLS. The MLS # for this home is MLS# 1973428.
