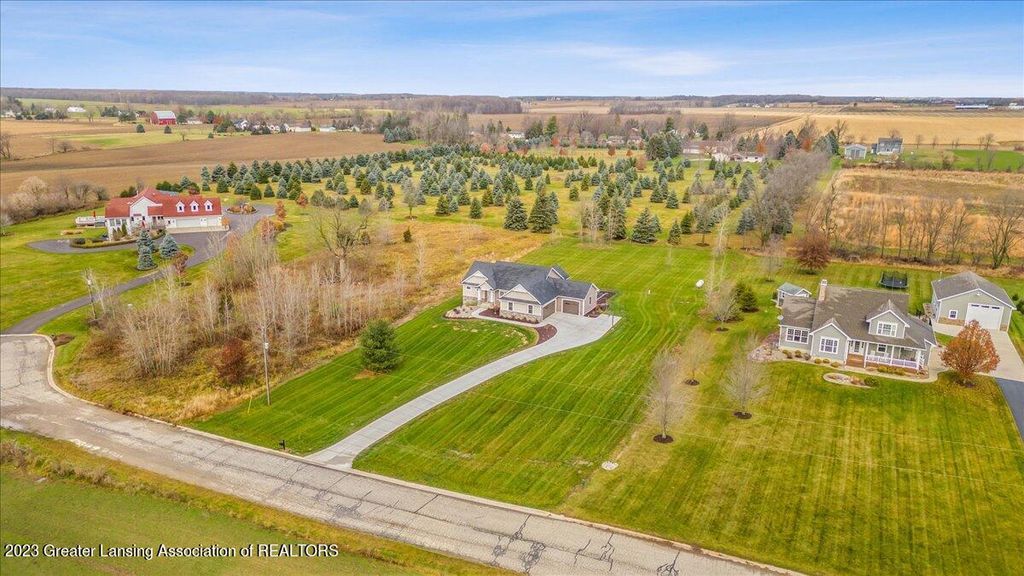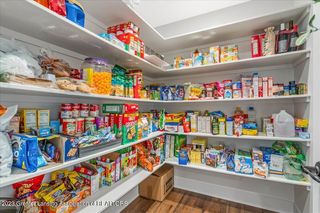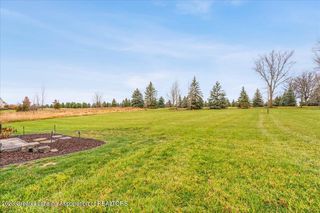


SOLDMAR 1, 2024
3270 Bentley Dr
Saint Johns, MI 48879
- 5 Beds
- 4 Baths
- 2,871 sqft (on 1.33 acres)
- 5 Beds
- 4 Baths
- 2,871 sqft (on 1.33 acres)
$710,000
Last Sold: Mar 1, 2024
2% over list $695K
$247/sqft
Est. Refi. Payment $4,526/mo*
$710,000
Last Sold: Mar 1, 2024
2% over list $695K
$247/sqft
Est. Refi. Payment $4,526/mo*
5 Beds
4 Baths
2,871 sqft
(on 1.33 acres)
Homes for Sale Near 3270 Bentley Dr
Skip to last item
Skip to first item
Local Information
© Google
-- mins to
Commute Destination
Description
This property is no longer available to rent or to buy. This description is from March 06, 2024
WELCOME HOME! Situated on a well-appointed paved cul-de-sac, this newly constructed 5-bedroom, 3.5-bathroom home resides in a serene country neighborhood nestled between the flourishing communities of Dewitt and Saint Johns. Showcasing modern aesthetics and a well-designed open concept, the residence boasts an attractive kitchen adorned with quartz countertops, a spacious island, pantry, and stainless steel appliances. The first floor encompasses an inviting master bedroom with an elegant bathroom, a second first floor bedroom/home office featuring sliding barn doors, and a generously sized laundry room. The lower level extends into a second living area and three additional bedrooms. Noteworthy features include an automated Generac brand generator, an attached 3.5-car garage, and a deck providing views of the private backyard. APPLIANCES ARE NEGOTIABLE.
Home Highlights
Parking
3.5 Car Garage
Outdoor
Porch, Patio, Deck
A/C
Heating & Cooling
HOA
None
Price/Sqft
$247/sqft
Listed
152 days ago
Home Details for 3270 Bentley Dr
Interior Features |
|---|
Interior Details Basement: Bath/Stubbed,Daylight,Egress Windows,Finished,FullNumber of Rooms: 14Types of Rooms: Bedroom 3, Bedroom 4, Laundry, Family Room, Bathroom 2, Living Room, Kitchen, Bedroom 2, Bathroom 5, Bathroom 3, Bathroom 4, Dining Room, Master Bedroom, Master BathroomWet Bar |
Beds & Baths Number of Bedrooms: 5Number of Bathrooms: 4Number of Bathrooms (full): 3Number of Bathrooms (half): 1 |
Dimensions and Layout Living Area: 2871 Square FeetFoundation Area: 1766 |
Appliances & Utilities Utilities: Phone Available, High Speed Internet Available, Electricity Connected, Cable Connected, Cable Available, PropaneAppliances: Cooktop, Disposal, Electric Cooktop, Electric Range, ENERGY STAR Qualified Dryer, ENERGY STAR Qualified Refrigerator, ENERGY STAR Qualified Freezer, ENERGY STAR Qualified Dishwasher, Electric Oven, DishwasherDishwasherDisposalLaundry: Laundry Room,Main Level,Sink |
Heating & Cooling Heating: Central,ENERGY STAR Qualified Equipment,Fireplace(s),Forced Air,PropaneHas CoolingAir Conditioning: Central Air,ENERGY STAR Qualified EquipmentHas HeatingHeating Fuel: Central |
Fireplace & Spa Number of Fireplaces: 1Fireplace: Living Room, StoneHas a Fireplace |
Gas & Electric Electric: 100 Amp Service, Generator |
Levels, Entrance, & Accessibility Stories: 2Levels: TwoAccessibility: Accessible Bedroom, Accessible Central Living Area, Accessible Closets, Accessible Entrance, Accessible Full Bath, Accessible Hallway(s), Accessible Kitchen Appliances, Accessible Stairway, Accessible Washer/Dryer, Central Living Area, Electronic Environmental Controls, Smart Technology, Visitable, Visitor Bathroom |
View No View |
Exterior Features |
|---|
Exterior Home Features Roof: ShinglePatio / Porch: Deck, Patio, PorchFencing: NoneExterior: Private Entrance, Private YardFoundation: Other |
Parking & Garage Number of Garage Spaces: 3.5Number of Covered Spaces: 3.5Has a GarageHas an Attached GarageHas Open ParkingParking Spaces: 3.5Parking: Attached,Driveway,Garage Door Opener |
Frontage Road Frontage: County RoadRoad Surface Type: Paved |
Water & Sewer Sewer: Septic Tank |
Finished Area Finished Area (above surface): 1729 Square FeetFinished Area (below surface): 1142 Square Feet |
Property Information |
|---|
Year Built Year Built: 2022 |
Property Type / Style Property Type: ResidentialProperty Subtype: Single Family ResidenceArchitecture: Carriage,Contemporary |
Building Construction Materials: Stone, Vinyl SidingDoes Not Include Home Warranty |
Property Information Parcel Number: 1903003010010000 |
Price & Status |
|---|
Price List Price: $695,000Price Per Sqft: $247/sqft |
Status Change & Dates Off Market Date: Wed Feb 14 2024 |
Active Status |
|---|
MLS Status: Closed |
Location |
|---|
Direction & Address City: St. JohnsCommunity: None |
School Information High School: St. JohnsHigh School District: St. Johns |
Building |
|---|
Building Area Building Area: 3495 Square Feet |
Lot Information |
|---|
Lot Area: 1.33 Acres |
Offer |
|---|
Listing Terms: Cash, Conventional, FHA |
Compensation |
|---|
Buyer Agency Commission: 3.00Buyer Agency Commission Type: %Transaction Broker Commission: 1.00Transaction Broker Commission Type: % |
Notes The listing broker’s offer of compensation is made only to participants of the MLS where the listing is filed |
Miscellaneous |
|---|
BasementMls Number: 277548 |
Last check for updates: about 18 hours ago
Listed by Diane Adamick, (734) 516-8043
National Realty Centers
Bought with: Rachelle Rosalie Knapp, (810) 417-1072, RE/MAX Real Estate Professionals
Source: Greater Lansing AOR, MLS#277548

Price History for 3270 Bentley Dr
| Date | Price | Event | Source |
|---|---|---|---|
| 03/01/2024 | $710,000 | Sold | Greater Lansing AOR #277548 |
| 11/29/2023 | $695,000 | Listed For Sale | Greater Lansing AOR #277548 |
| 05/16/2023 | ListingRemoved | Greater Lansing AOR #271379 | |
| 03/24/2023 | $750,000 | PriceChange | Greater Lansing AOR #271379 |
| 03/16/2023 | $800,000 | PriceChange | Greater Lansing AOR #271379 |
| 02/21/2023 | $850,000 | Listed For Sale | Greater Lansing AOR #271379 |
| 06/11/2021 | $59,000 | Sold | Greater Lansing AOR #255504 |
| 05/20/2021 | $59,900 | Pending | Greater Lansing AOR #255504 |
| 05/14/2021 | $59,900 | Listed For Sale | Greater Lansing AOR #255504 |
Property Taxes and Assessment
| Year | 2022 |
|---|---|
| Tax | |
| Assessment | $46,600 |
Home facts updated by county records
Comparable Sales for 3270 Bentley Dr
Address | Distance | Property Type | Sold Price | Sold Date | Bed | Bath | Sqft |
|---|---|---|---|---|---|---|---|
0.86 | Single-Family Home | $393,000 | 08/18/23 | 4 | 3 | 2,956 | |
1.15 | Single-Family Home | $435,000 | 05/19/23 | 4 | 4 | 2,670 | |
1.37 | Single-Family Home | $385,000 | 10/23/23 | 4 | 2 | 2,736 | |
1.20 | Single-Family Home | $360,000 | 03/08/24 | 3 | 3 | 2,302 | |
1.06 | Single-Family Home | $405,000 | 11/21/23 | 3 | 3 | 1,705 |
Assigned Schools
These are the assigned schools for 3270 Bentley Dr.
- St. Johns Middle School
- 6-8
- Public
- 632 Students
7/10GreatSchools RatingParent Rating AverageI would never recommend this school. Go to great schools website & find a better one, read all the reviews!Parent Review1mo ago - St. Johns High School
- 9-12
- Public
- 931 Students
6/10GreatSchools RatingParent Rating AverageThis school is not a #8! The actions & events that I have witnessed at St. Johns high school involving pincipals, teachers, & some local authorities can be summed up as 'Unless you home school your children... Run far, run fast & don't look back!'Look at the 'Rating of PARENTS' listed on greatschools website, & not the highlighted rating next to the school name.Parent Review1y ago - Riley Elementary School
- PK-5
- Public
- 298 Students
8/10GreatSchools RatingParent Rating AverageNo reviews available for this school. - Check out schools near 3270 Bentley Dr.
Check with the applicable school district prior to making a decision based on these schools. Learn more.
What Locals Say about Saint Johns
- Shane Mills
- Resident
- 4mo ago
"Great place to live and raise a family. I like the downtown and stores they have to offer. Nice city"
- Nallen311
- Resident
- 3y ago
"Great schools, friendly neighbors. Small town feel, but still has conveniences like grocery stores, gas stations, etc. "
- Parrjr
- Resident
- 3y ago
"It’s a quiet subdivision with big yards and friendly neighbors. The power lines are buried so there are no power poles. It’s a great place to exercise running or walking. "
- Employmantgarcia
- Resident
- 3y ago
"Easy access to highway, food, gas stations and family. Easy drive to Lansing, 20 minutes. The expressway is very close"
- Brenda C. G.
- Resident
- 4y ago
"We live on Elsie/St Johns border, we shop in St Johns, work, and take children trick and treating there, it’s a nice place to live."
- Nallen311
- Resident
- 4y ago
"Weekly summer concert series in the city park and community support for the high school football team. "
- Alex
- Resident
- 4y ago
"Mint festival, eat healthy eat local festival, rails to trails, cider mills, local art events, splash pad"
- Sara Morrison
- Resident
- 5y ago
"This is a great country community, neighbors look out for each other and their homes. My elderly parents were safe and loved their home, we have been just down the street for a few years and LOVE it!!!"
- Gemini4lentz
- Resident
- 5y ago
"We have spring clean up that everyone participates in. Halloween has a great many children that come around. It’s a very quiet yet friendly neighborhood. "
- Gemini4lentz
- Resident
- 5y ago
"Very safe city to live in. This neighborhood has a wide variety of age groups. Short distance to stores. "
- Gemini4lentz
- Resident
- 5y ago
"This is a great neighborhood to live in. Nice & quiet. Kids play & ride bikes without worry. Dog walkers are constantly frequenting the neighborhood. The dog owners always pick up after their pets when they leave their calling cards. I love this area."
- James P.
- Resident
- 5y ago
"It may be the quietest neighborhood in the area and the quietest subdivision in the Lansing area. Each property also has plenty of yard space so you aren't right on top of your neighbors."
- Zampash14
- Resident
- 5y ago
"Saint johns and a very family based community with great schools and daycares. Everywhere you go there is someone always saying hi and smiling at you. "
- James P.
- Resident
- 5y ago
"Because we have Wells and septic systems we have Large yards. It is a very quiet neighborhood. And we have an Association that is voluntary."
- James P.
- Resident
- 5y ago
"This is a rural Community and mk y commute is mostly on back roads which is the fastest and most direct way to work."
LGBTQ Local Legal Protections
LGBTQ Local Legal Protections

IDX information is provided exclusively for Consumers' personal, non-commercial use, that it may not be used for any purpose other than to identify prospective properties Consumers may be interested in purchasing. Data is deemed reliable but is not guaranteed accurate by the MLS.
Copyright © 2023 Greater Lansing Association of REALTORS®
The listing broker’s offer of compensation is made only to participants of the MLS where the listing is filed.
The listing broker’s offer of compensation is made only to participants of the MLS where the listing is filed.
Homes for Rent Near 3270 Bentley Dr
Skip to last item
Skip to first item
Off Market Homes Near 3270 Bentley Dr
Skip to last item
- Stuart & Associates Real Estate LLC
- Keller Williams Realty Lansing-East
- See more homes for sale inSaint JohnsTake a look
Skip to first item
3270 Bentley Dr, Saint Johns, MI 48879 is a 5 bedroom, 4 bathroom, 2,871 sqft single-family home built in 2022. This property is not currently available for sale. 3270 Bentley Dr was last sold on Mar 1, 2024 for $710,000 (2% higher than the asking price of $695,000). The current Trulia Estimate for 3270 Bentley Dr is $687,300.
