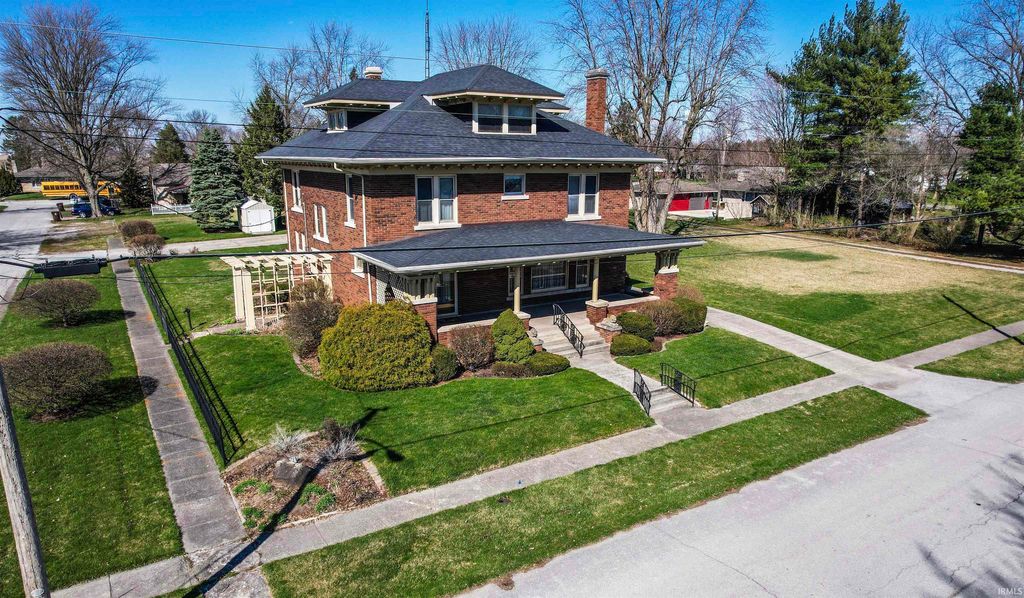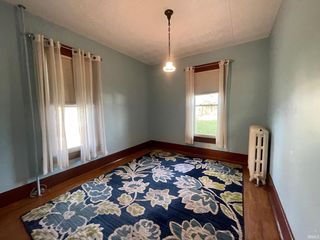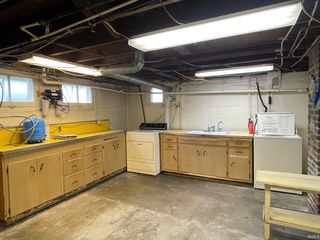


FOR SALE0.77 ACRES
325 W Yellow St
Francesville, IN 47946
- 4 Beds
- 2 Baths
- 3,626 sqft (on 0.77 acres)
- 4 Beds
- 2 Baths
- 3,626 sqft (on 0.77 acres)
4 Beds
2 Baths
3,626 sqft
(on 0.77 acres)
Local Information
© Google
-- mins to
Commute Destination
Description
Nestled in the heart of Francesville you will find this charming historic brick three-story home. This home features original woodwork and hardwood floors, double staircase leading upstairs, two ventless fireplaces, custom cabinets in eat-in kitchen and quartz countertops, beautiful French doors between dining room and living room, original stained glass. This home has 4 bedrooms, 2 bathrooms, office, formal dining room, and large living room. Outside you will find an above ground pool with large deck and a hookup for a hot tub. Two garages, one garage is a 2.5 car garage and the other garage is a 2 car garage. For being built in 1916, this home has only had 4 homeowners. Call today for your private showing and lets make you the 5th owner this beautiful home has had. This home is a short commute to Lake Shafer and Lake Freeman and also a short commute to access I-65. All appliances included.
Home Highlights
Parking
Garage
Outdoor
Porch
A/C
Heating & Cooling
HOA
No HOA Fee
Price/Sqft
No Info
Listed
35 days ago
Home Details for 325 W Yellow St
Active Status |
|---|
MLS Status: Active |
Interior Features |
|---|
Interior Details Basement: Full,Partially Finished,BlockNumber of Rooms: 9Types of Rooms: Bedroom 1, Bedroom 2, Dining Room, Family Room, Kitchen, Living Room |
Beds & Baths Number of Bedrooms: 4Number of Bathrooms: 2Number of Bathrooms (full): 2 |
Dimensions and Layout Living Area: 3626 Square Feet |
Appliances & Utilities Appliances: Dishwasher, Microwave, Refrigerator, Washer, Electric Cooktop, Dryer-Gas, Oven-Built-In, Double Oven, Electric Oven, Gas Water Heater, Water Softener OwnedDishwasherLaundry: Laundry ChuteMicrowaveRefrigeratorWasher |
Heating & Cooling Heating: Natural Gas,Hot WaterHas CoolingAir Conditioning: Window Unit(s)Has HeatingHeating Fuel: Natural Gas |
Fireplace & Spa Number of Fireplaces: 2Fireplace: Family Room, Living Room, Gas Log, Basement, VentlessHas a Fireplace |
Gas & Electric Electric: NIPSCOGas: NIPSCO |
Windows, Doors, Floors & Walls Window: Window TreatmentsFlooring: Hardwood |
Levels, Entrance, & Accessibility Stories: 3Levels: Three StoryFloors: Hardwood |
Exterior Features |
|---|
Exterior Home Features Roof: ShinglePatio / Porch: Porch CoveredOther Structures: Shed(s), Second GarageExterior: Balcony |
Parking & Garage Number of Garage Spaces: 2.5Number of Covered Spaces: 2.5No CarportHas a GarageNo Attached GarageHas Open ParkingParking Spaces: 2.5Parking: Detached,Garage Door Opener,Concrete |
Frontage Not on Waterfront |
Water & Sewer Sewer: City |
Finished Area Finished Area (above surface): 3136 Square FeetFinished Area (below surface): 490 Square Feet |
Days on Market |
|---|
Days on Market: 35 |
Property Information |
|---|
Year Built Year Built: 1916 |
Property Type / Style Property Type: ResidentialProperty Subtype: Single Family ResidenceStructure Type: HistoricArchitecture: Historic |
Building Construction Materials: BrickNot a New ConstructionHas Additional ParcelsDoes Not Include Home Warranty |
Property Information Parcel Number: 661504305010.000014Additional Parcels Description: 6615-04-305-012.000-014 |
Price & Status |
|---|
Price List Price: $299,900 |
Media |
|---|
Location |
|---|
Direction & Address City: FrancesvilleCommunity: None |
School Information Elementary School: West CentralElementary School District: West Central School Corp.Jr High / Middle School: West CentralJr High / Middle School District: West Central School Corp.High School: West CentralHigh School District: West Central School Corp. |
Agent Information |
|---|
Listing Agent Listing ID: 202409750 |
Building |
|---|
Building Area Building Area: 6368 Square Feet |
Lot Information |
|---|
Lot Area: 0.77 Acres |
Offer |
|---|
Listing Terms: Conventional, FHA, USDA Loan, VA Loan |
Compensation |
|---|
Buyer Agency Commission: 2Buyer Agency Commission Type: % |
Notes The listing broker’s offer of compensation is made only to participants of the MLS where the listing is filed |
Miscellaneous |
|---|
BasementMls Number: 202409750Attic: Walk-upAttribution Contact: Cell: 219-204-0030 |
Last check for updates: about 19 hours ago
Listing courtesy of Wendy Kopka, (219) 204-0030
Neihouser Realty & Auction, Inc
Source: IRMLS, MLS#202409750

Price History for 325 W Yellow St
| Date | Price | Event | Source |
|---|---|---|---|
| 03/25/2024 | $299,900 | Listed For Sale | IRMLS #202409750 |
| 09/05/2023 | $319,900 | ListingRemoved | IRMLS #202245695 |
| 06/30/2023 | $319,900 | PriceChange | IRMLS #202245695 |
| 05/04/2023 | $335,000 | PriceChange | IRMLS #202245695 |
| 03/24/2023 | $339,900 | PriceChange | IRMLS #202245695 |
| 11/05/2022 | $345,000 | Listed For Sale | IRMLS #202245695 |
Similar Homes You May Like
Skip to last item
- Terri Phegley, Cornerstone Real Estate Agency
- Terri Phegley, Cornerstone Real Estate Agency
- Kathleen Bieker, @properties/Christie's Intl RE
- Noelle Weishaar, Jenkins, REALTORS, INC.
- Terri L Phegley, Cornerstone Real Estate Agency, IRMLS
- JoAnn McElfresh, Jenkins, REALTORS, INC.
- Lyndsay Wachowski, Listing Leaders Select, LLC
- Noelle Weishaar, Jenkins, REALTORS, INC.
- See more homes for sale inFrancesvilleTake a look
Skip to first item
New Listings near 325 W Yellow St
Skip to last item
- Wendy Kopka, Neihouser Realty & Auction, Inc, IRMLS
- Terri Phegley, Cornerstone Real Estate Agency
- See more homes for sale inFrancesvilleTake a look
Skip to first item
Property Taxes and Assessment
| Year | 2023 |
|---|---|
| Tax | $1,247 |
| Assessment | $171,400 |
Home facts updated by county records
Comparable Sales for 325 W Yellow St
Address | Distance | Property Type | Sold Price | Sold Date | Bed | Bath | Sqft |
|---|---|---|---|---|---|---|---|
0.12 | Single-Family Home | $245,000 | 04/03/24 | 4 | 3 | 3,789 | |
0.23 | Single-Family Home | $250,000 | 07/18/23 | 3 | 3 | 2,820 | |
0.46 | Single-Family Home | $240,000 | 04/05/24 | 3 | 2 | 2,332 | |
0.34 | Single-Family Home | $180,000 | 07/07/23 | 4 | 2 | 1,748 | |
0.24 | Single-Family Home | $189,900 | 01/17/24 | 4 | 2 | 1,824 | |
0.40 | Single-Family Home | $250,000 | 04/10/24 | 4 | 3 | 4,422 | |
0.18 | Single-Family Home | $144,900 | 04/19/24 | 2 | 1 | 1,256 | |
0.20 | Single-Family Home | $175,000 | 01/19/24 | 4 | 1 | 1,980 | |
0.39 | Single-Family Home | $130,000 | 12/22/23 | 2 | 2 | 1,818 | |
0.16 | Single-Family Home | $150,000 | 05/17/23 | 2 | 1 | 1,766 |
LGBTQ Local Legal Protections
LGBTQ Local Legal Protections
Wendy Kopka, Neihouser Realty & Auction, Inc

IDX information is provided exclusively for personal, non-commercial use, and may not be used for any purpose other than to identify prospective properties consumers may be interested in purchasing. Information is deemed reliable but not guaranteed.
Offer of compensation is made only to participants of the Indiana Regional Multiple Listing Service, LLC (IRMLS).
Offer of compensation is made only to participants of the Indiana Regional Multiple Listing Service, LLC (IRMLS).
325 W Yellow St, Francesville, IN 47946 is a 4 bedroom, 2 bathroom, 3,626 sqft single-family home built in 1916. This property is currently available for sale and was listed by IRMLS on Mar 25, 2024. The MLS # for this home is MLS# 202409750.
