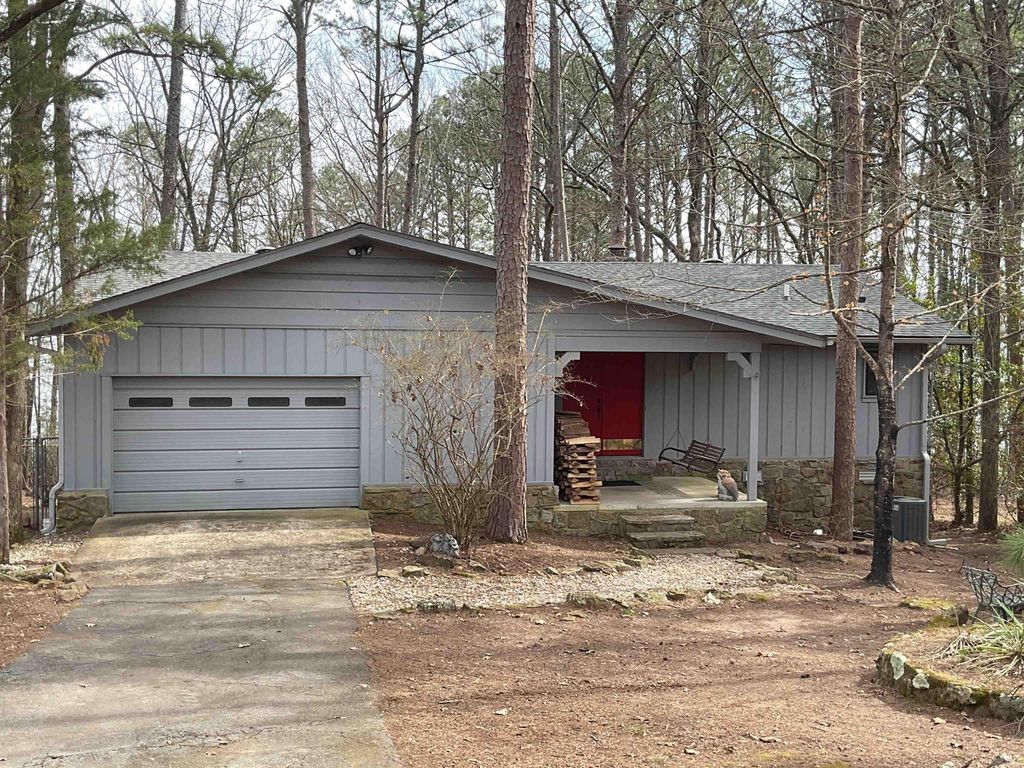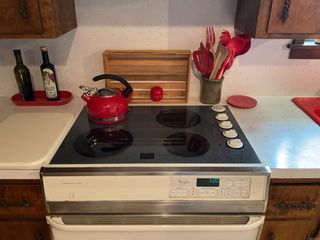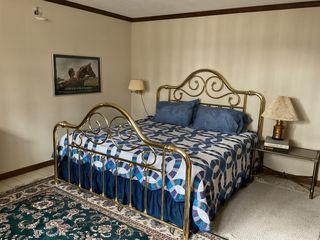


SOLDAPR 12, 2024
324 Valhalla Dr
Edgemont, AR 72044
- 3 Beds
- 2 Baths
- 2,144 sqft (on 0.76 acres)
- 3 Beds
- 2 Baths
- 2,144 sqft (on 0.76 acres)
$412,000
Last Sold: Apr 12, 2024
3% below list $425K
$192/sqft
Est. Refi. Payment $2,382/mo*
$412,000
Last Sold: Apr 12, 2024
3% below list $425K
$192/sqft
Est. Refi. Payment $2,382/mo*
3 Beds
2 Baths
2,144 sqft
(on 0.76 acres)
Homes for Sale Near 324 Valhalla Dr
Skip to last item
- Pamela Alcon, Arkansas Mountain Real Estate
- Robin Standridge, ASAP Realty
- Autumn Pruitt, Coldwell Banker Heritage Homes
- Robin Standridge, ASAP Realty
- Robin Standridge, ASAP Realty
- Robin Standridge, ASAP Realty
- See more homes for sale inEdgemontTake a look
Skip to first item
Local Information
© Google
-- mins to
Commute Destination
Description
This property is no longer available to rent or to buy. This description is from April 15, 2024
WONDERFUL MYSTIC ISLE LAKEFRONT HOME WITH approx. 165 FEET OF LAKEFRONTAGE. Enjoy your lazy days from a great deck viewing Greers Ferry Lake or take the very gentle slope to the water's edge and get on your boat you have pulled up to the shoreline. Inside the home you will enjoy the open kitchen/dining/greatroom with walk-out doors to vaulted deck.. Greatroom has vaulted ceilings, exposed beams, native stone fireplace and lots of windows for view of the lake. There's a large kitchen with breakfast bar, table nook & loads of cabinets. Master BR & bath (with jetted tub) on main level. Lower level has den, split BR floorplan with 2 BR's & a full bath, walk-out doors to patio. Garage is finished out, attic pulldown, shelving, large walk-in storage closet & windows for light.
Home Highlights
Parking
Garage
Outdoor
Porch, Patio, Deck
A/C
Heating & Cooling
HOA
$3/Monthly
Price/Sqft
$192/sqft
Listed
62 days ago
Home Details for 324 Valhalla Dr
Active Status |
|---|
MLS Status: Closed |
Interior Features |
|---|
Interior Details Number of Rooms: 1Types of Rooms: Dining Room |
Beds & Baths Number of Bedrooms: 3Number of Bathrooms: 2Number of Bathrooms (full): 2 |
Dimensions and Layout Living Area: 2144 Square Feet |
Appliances & Utilities Appliances: Microwave, Surface Range, Dishwasher, Refrigerator, Plumbed For Ice Maker, Dryer, Electric Water HeaterDishwasherDryerLaundry: Washer Hookup,Electric Dryer Hookup,Laundry RoomMicrowaveRefrigerator |
Heating & Cooling Heating: ElectricHas CoolingAir Conditioning: ElectricHas HeatingHeating Fuel: Electric |
Fireplace & Spa Fireplace: Woodburning-Site-BuiltHas a Fireplace |
Gas & Electric Electric: Electric-Co-op |
Windows, Doors, Floors & Walls Flooring: Carpet, Tile, Vinyl, Wood |
Levels, Entrance, & Accessibility Levels: Multi/SplitFloors: Carpet, Tile, Vinyl, Wood |
Exterior Features |
|---|
Exterior Home Features Roof: CompositionPatio / Porch: Patio, Deck, PorchExterior: Rain GuttersFoundation: Crawl Space |
Parking & Garage Has a GarageParking: Garage |
Frontage WaterfrontWaterfront: Ski Lake, Lake Front, LakeRoad Surface Type: PavedOn Waterfront |
Water & Sewer Sewer: Septic TankWater Body: Lake: Greers Ferry |
Property Information |
|---|
Year Built Year Built: 1976 |
Property Type / Style Property Type: ResidentialProperty Subtype: Single Family ResidenceArchitecture: Traditional |
Building Not a New Construction |
Price & Status |
|---|
Price List Price: $425,000Price Per Sqft: $192/sqft |
Status Change & Dates Off Market Date: Tue Mar 12 2024Possession Timing: Close Of Escrow |
Location |
|---|
Direction & Address City: EdgemontCommunity: MYSTIC ISLE - LAKE |
Building |
|---|
Building Area Building Area: 2144 Square Feet |
HOA |
|---|
Has an HOAHOA Fee: $35/Annually |
Lot Information |
|---|
Lot Area: 0.76 acres |
Offer |
|---|
Listing Terms: VA Loan, FHA, Conventional, Cash |
Compensation |
|---|
Buyer Agency Commission: 2.4Buyer Agency Commission Type: %Sub Agency Commission: 0Sub Agency Commission Type: % |
Notes The listing broker’s offer of compensation is made only to participants of the MLS where the listing is filed |
Rental |
|---|
Furnished |
Miscellaneous |
|---|
Mls Number: 24006487Attic: Floored |
Last check for updates: 1 day ago
Listed by Connie Flowers, (501) 206-5968
Preferred Realty
Bought with: Billie Smith, (501) 691-3438, Crye*Leike Brock Real Estate
Source: CARMLS, MLS#24006487

Price History for 324 Valhalla Dr
| Date | Price | Event | Source |
|---|---|---|---|
| 04/12/2024 | $412,000 | Sold | CARMLS #24006487 |
| 02/27/2024 | $425,000 | Listed For Sale | CARMLS #24006487 |
Property Taxes and Assessment
| Year | 2022 |
|---|---|
| Tax | $1,808 |
| Assessment | $262,235 |
Home facts updated by county records
Comparable Sales for 324 Valhalla Dr
Address | Distance | Property Type | Sold Price | Sold Date | Bed | Bath | Sqft |
|---|---|---|---|---|---|---|---|
0.29 | Single-Family Home | $499,000 | 03/14/24 | 4 | 2 | 2,226 | |
0.35 | Single-Family Home | $209,000 | 04/16/24 | 3 | 2 | 1,680 | |
0.80 | Single-Family Home | $472,500 | 03/29/24 | 3 | 2 | 2,009 | |
0.98 | Single-Family Home | $482,500 | 12/19/23 | 3 | 2 | 2,621 | |
1.00 | Single-Family Home | $450,000 | 08/25/23 | 3 | 3 | 1,480 | |
1.06 | Single-Family Home | $425,000 | 07/28/23 | 2 | 2 | 1,460 | |
0.87 | Single-Family Home | $321,500 | 04/11/24 | 2 | 2 | 972 | |
0.86 | Single-Family Home | $260,000 | 09/11/23 | 3 | 3 | 1,380 | |
0.84 | Single-Family Home | $615,000 | 02/22/24 | 4 | 3 | 3,565 |
Assigned Schools
These are the assigned schools for 324 Valhalla Dr.
- West Side Elementary School
- PK-6
- Public
- 228 Students
6/10GreatSchools RatingParent Rating AverageNo reviews available for this school. - West Side High School
- 7-12
- Public
- 236 Students
6/10GreatSchools RatingParent Rating AverageIt's been a great school for my kids. The educational quality is better than most larger schools and the teachers seem to really care. The teachers have dealt with a lot of stress and disappointment there over the years, but they have always kept their focus on the students.Parent Review9y ago - Check out schools near 324 Valhalla Dr.
Check with the applicable school district prior to making a decision based on these schools. Learn more.
LGBTQ Local Legal Protections
LGBTQ Local Legal Protections

IDX information is provided exclusively for personal, non-commercial use, and may not be used for any purpose other than to identify prospective properties consumers may be interested in purchasing.
The listing broker’s offer of compensation is made only to participants of the MLS where the listing is filed.
The listing broker’s offer of compensation is made only to participants of the MLS where the listing is filed.
Homes for Rent Near 324 Valhalla Dr
Skip to last item
Skip to first item
Off Market Homes Near 324 Valhalla Dr
Skip to last item
- David Carlton, Carlton Lake Realty
- Adele Smith, IRealty Arkansas - Sherwood
- Randall Nichols, Nichols Realty Express
- Jackie Thompson, Coldwell Banker Heritage Homes
- Danielle Wylie, The Real Estate Center LLC
- Jacquelyn Rohrer, Landry Greers Ferry Lake Realty
- Hayley Harper Wreyford, Lunsford & Associates Realty Co.
- See more homes for sale inEdgemontTake a look
Skip to first item
324 Valhalla Dr, Edgemont, AR 72044 is a 3 bedroom, 2 bathroom, 2,144 sqft single-family home built in 1976. This property is not currently available for sale. 324 Valhalla Dr was last sold on Apr 12, 2024 for $412,000 (3% lower than the asking price of $425,000). The current Trulia Estimate for 324 Valhalla Dr is $412,200.
