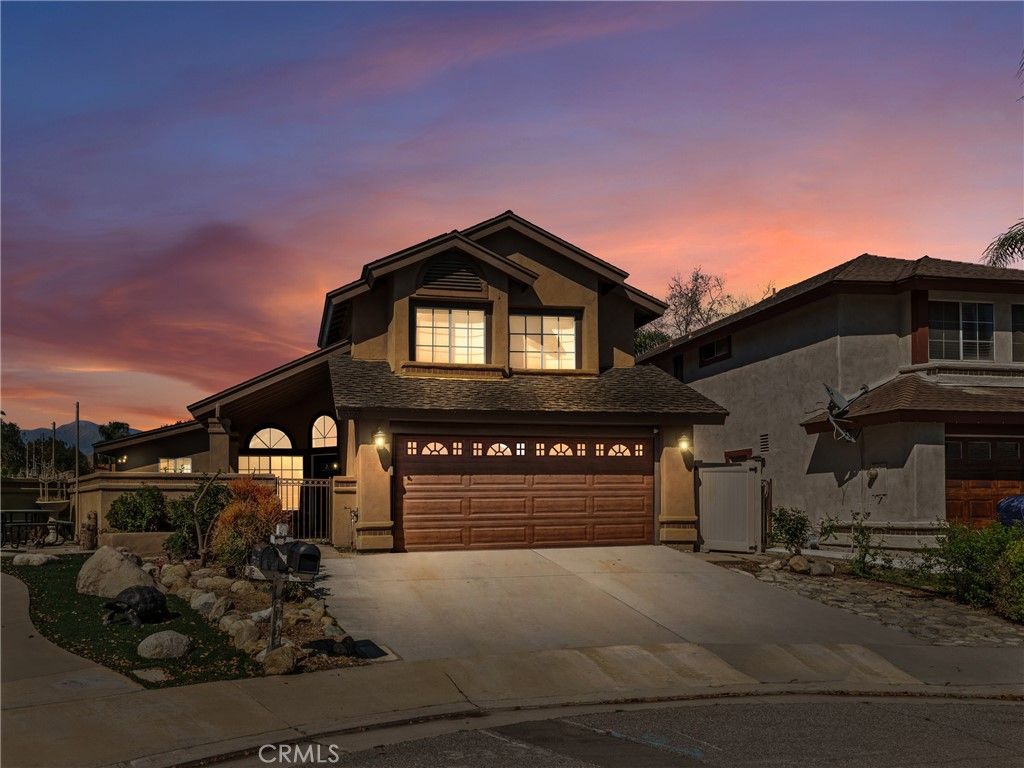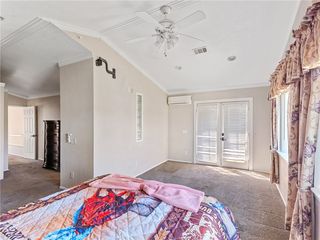


UNDER CONTRACT
Listed by Sue Dearing, Keller Williams High Desert, (760) 991-2120
3235 Ashgate Pl
Ontario, CA 91761
Creekside- 4 Beds
- 3 Baths
- 2,490 sqft
- 4 Beds
- 3 Baths
- 2,490 sqft
4 Beds
3 Baths
2,490 sqft
We estimate this home will sell faster than 97% nearby.
Local Information
© Google
-- mins to
Commute Destination
Description
Welcome to your dream home in the serene Creekside community where you can fish from your back yard! Nestled in a tranquil cul-de-sac and boasting a picturesque backdrop of a private community lake, this 4 bedroom, 2 1/2 bath residence offers the perfect blend of comfort, style, and functionality. Upon entering, you're greeted by an inviting atmosphere where modern updates seamlessly blend with timeless charm. The home has been meticulously updated and expanded over the years, ensuring a contemporary living experience that doesn't compromise on character. The heart of the home is undoubtedly the gourmet kitchen, a culinary enthusiast's haven featuring farm-style sink, elegant shaker cabinets, and a sprawling walk-in pantry providing ample storage space. Whether you're entertaining guests or enjoying a quiet family meal, this kitchen is sure to inspire your inner chef. With both formal and informal living areas, there's plenty of room for relaxation and entertainment. Host gatherings in the spacious formal living room or unwind in the cozy family room, complete with a fireplace for those chilly evenings. Retreat to the primary suite, where luxury awaits. This expansive sanctuary boasts three closets for ample storage and a remodeled upscale bath featuring a luxurious step-in shower, perfect for unwinding after a long day. In addition to its aesthetic appeal, this home is also designed with energy efficiency in mind. Benefit from energy-saving solar panels and mini-split systems throughout, complemented by central air and heat, ensuring comfort year-round while minimizing utility costs. Step outside to your own private oasis, where you'll find a near-new spa, a bricked covered patio ideal for alfresco dining, and a viewing deck overlooking the tranquil lake—a perfect spot for morning coffee or evening stargazing. Located in the coveted Creekside community, this home offers the perfect blend of tranquility and convenience. Enjoy the peace and privacy of a cul-de-sac location while still being just moments away from shopping, dining, parks, and top-rated schools. Seller will consider a $5000 flooring allowance. Don't miss your chance to own this exceptional property—schedule a showing today and make your dream home a reality!
Home Highlights
Parking
2 Car Garage
Outdoor
Patio, Deck
A/C
Heating & Cooling
HOA
$100/Monthly
Price/Sqft
$301
Listed
20 days ago
Home Details for 3235 Ashgate Pl
Interior Features |
|---|
Interior Details Number of Rooms: 2Types of Rooms: Bathroom, Kitchen |
Beds & Baths Number of Bedrooms: 4Main Level Bedrooms: 2Number of Bathrooms: 3Number of Bathrooms (full): 2Number of Bathrooms (half): 1Number of Bathrooms (main level): 1 |
Dimensions and Layout Living Area: 2490 Square Feet |
Appliances & Utilities Appliances: Dishwasher, Disposal, Gas Range, Gas Water HeaterDishwasherDisposalLaundry: In Garage |
Heating & Cooling Heating: Central,ZonedHas CoolingAir Conditioning: Central Air,ZonedHas HeatingHeating Fuel: Central |
Fireplace & Spa Fireplace: Family RoomSpa: Private, Association, Above GroundHas a FireplaceHas a Spa |
Gas & Electric Electric: Photovoltaics Third-Party OwnedNo Electric on Property |
Windows, Doors, Floors & Walls Flooring: Carpet, TileCommon Walls: No Common Walls |
Levels, Entrance, & Accessibility Stories: 2Number of Stories: 2Levels: TwoEntry Location: frontAccessibility: NoneFloors: Carpet, Tile |
View Has a ViewView: Lake |
Security Security: Carbon Monoxide Detector(s), Smoke Detector(s) |
Exterior Features |
|---|
Exterior Home Features Roof: ShinglePatio / Porch: Brick, Covered, Deck, PatioFencing: Block, Wrought Iron, FencedOther Structures: Shed(s)Foundation: SlabNo Private Pool |
Parking & Garage Number of Garage Spaces: 2Number of Covered Spaces: 2No CarportHas a GarageHas an Attached GarageHas Open ParkingParking Spaces: 2Parking: Direct Access,Driveway,Garage Faces Front,Garage - Single Door |
Pool Pool: Community |
Frontage Waterfront: LakeRoad Frontage: City StreetRoad Surface Type: PavedNot on Waterfront |
Water & Sewer Sewer: Sewer Paid |
Surface & Elevation Elevation Units: Feet |
Days on Market |
|---|
Days on Market: 20 |
Property Information |
|---|
Year Built Year Built: 1986 |
Property Type / Style Property Type: ResidentialProperty Subtype: Single Family ResidenceArchitecture: Traditional |
Building Construction Materials: Drywall Walls, StuccoNot a New ConstructionNot Attached PropertyNo Additional Parcels |
Property Information Condition: Additions/Alterations, Updated/RemodeledParcel Number: 1083272110000 |
Price & Status |
|---|
Price List Price: $750,000Price Per Sqft: $301 |
Active Status |
|---|
MLS Status: Active Under Contract |
Location |
|---|
Direction & Address City: Ontario |
School Information High School District: Chaffey Joint Union High |
Agent Information |
|---|
Listing Agent Listing ID: HD24070336 |
Community |
|---|
Community Features: Curbs, Fishing, Lake, Sidewalks, SuburbanNot Senior Community |
HOA |
|---|
HOA Name: Creekside West VillageAssociation for this Listing: California Regional MLSHas an HOAHOA Fee: $100/Monthly |
Lot Information |
|---|
Lot Area: 4230 sqft |
Listing Info |
|---|
Special Conditions: Standard |
Offer |
|---|
Listing Terms: Down Payment Resource |
Compensation |
|---|
Buyer Agency Commission: 2.5Buyer Agency Commission Type: % |
Notes The listing broker’s offer of compensation is made only to participants of the MLS where the listing is filed |
Miscellaneous |
|---|
Mls Number: HD24070336Zillow Contingency Status: Under ContractWater ViewWater View: LakeAttribution Contact: 7604036593 |
Additional Information |
|---|
HOA Amenities: Pool,Clubhouse |
Last check for updates: about 12 hours ago
Listing Provided by: Sue Dearing DRE #00578919, (760) 403-6593
Keller Williams High Desert
Originating MLS: California Regional MLS
Source: CRMLS, MLS#HD24070336

Price History for 3235 Ashgate Pl
| Date | Price | Event | Source |
|---|---|---|---|
| 04/30/2024 | $750,000 | Contingent | CRMLS #HD24070336 |
| 04/23/2024 | $750,000 | PendingToActive | CRMLS #HD24070336 |
| 04/20/2024 | $750,000 | Contingent | CRMLS #HD24070336 |
| 04/09/2024 | $750,000 | Listed For Sale | CRMLS #HD24070336 |
| 07/14/2011 | $255,000 | ListingRemoved | Agent Provided |
| 07/14/2010 | $255,000 | Listed For Sale | Agent Provided |
| 01/16/1998 | $148,000 | Sold | N/A |
| 04/10/1996 | $138,000 | Sold | N/A |
| 04/18/1994 | $157,500 | Sold | N/A |
Similar Homes You May Like
Skip to last item
- Better Homes and Gardens Real Estate The Heritage Group
- See more homes for sale inOntarioTake a look
Skip to first item
New Listings near 3235 Ashgate Pl
Skip to last item
Skip to first item
Property Taxes and Assessment
| Year | 2023 |
|---|---|
| Tax | $2,824 |
| Assessment | $267,328 |
Home facts updated by county records
Comparable Sales for 3235 Ashgate Pl
Address | Distance | Property Type | Sold Price | Sold Date | Bed | Bath | Sqft |
|---|---|---|---|---|---|---|---|
0.13 | Single-Family Home | $760,000 | 07/17/23 | 5 | 3 | 2,015 | |
0.19 | Single-Family Home | $770,000 | 07/14/23 | 5 | 3 | 2,015 | |
0.18 | Single-Family Home | $773,000 | 03/08/24 | 5 | 3 | 2,015 | |
0.17 | Single-Family Home | $626,000 | 06/30/23 | 3 | 3 | 1,602 | |
0.06 | Single-Family Home | $625,000 | 04/03/24 | 3 | 3 | 1,263 | |
0.24 | Single-Family Home | $668,000 | 05/17/23 | 3 | 3 | 1,810 | |
0.12 | Single-Family Home | $655,000 | 05/25/23 | 3 | 3 | 1,263 | |
0.14 | Single-Family Home | $663,000 | 01/26/24 | 3 | 2 | 1,401 |
What Locals Say about Creekside
- Marishka
- Resident
- 5y ago
"Family friendly neighborhood. Quiet for the most part. Eastvale is close. Walmart is off the 210 and the freeway is 1 min away. "
- Evelynyard
- Resident
- 6y ago
"Grew up here and now my kids are growing up in the same area. Great neighbors and neighborhood. Rent isn’t too pricey either"
- Hernan S.
- Resident
- 6y ago
"I've lived here for over a year and love it. very quiet community. neighbors are awesome and very safe. also has an amazing lake right in the middle for the community. also features two community pools and hot tubs. also enjoy the private security. really makes you feel very safe. all around an awesome place to live."
- angel122
- 9y ago
"I live hereand it is a quiet community. The HOA is very good and fairly priced. The community is very clean , safe, and walkable. "
LGBTQ Local Legal Protections
LGBTQ Local Legal Protections
Sue Dearing, Keller Williams High Desert

The multiple listing data appearing on this website, or contained in reports produced therefrom, is owned and copyrighted by California Regional Multiple Listing Service, Inc. ("CRMLS") and is protected by all applicable copyright laws. Information provided is for viewer's personal, non-commercial use and may not be used for any purpose other than to identify prospective properties the viewer may be interested in purchasing. All listing data, including but not limited to square footage and lot size is believed to be accurate, but the listing Agent, listing Broker and CRMLS and its affiliates do not warrant or guarantee such accuracy. The viewer should independently verify the listed data prior to making any decisions based on such information by personal inspection and/or contacting a real estate professional.
Based on information from California Regional Multiple Listing Service, Inc. as of 2024-01-24 10:53:37 PST and /or other sources. All data, including all measurements and calculations of area, is obtained from various sources and has not been, and will not be, verified by broker or MLS. All information should be independently reviewed and verified for accuracy. Properties may or may not be listed by the office/agent presenting the information
The listing broker’s offer of compensation is made only to participants of the MLS where the listing is filed.
Based on information from California Regional Multiple Listing Service, Inc. as of 2024-01-24 10:53:37 PST and /or other sources. All data, including all measurements and calculations of area, is obtained from various sources and has not been, and will not be, verified by broker or MLS. All information should be independently reviewed and verified for accuracy. Properties may or may not be listed by the office/agent presenting the information
The listing broker’s offer of compensation is made only to participants of the MLS where the listing is filed.
