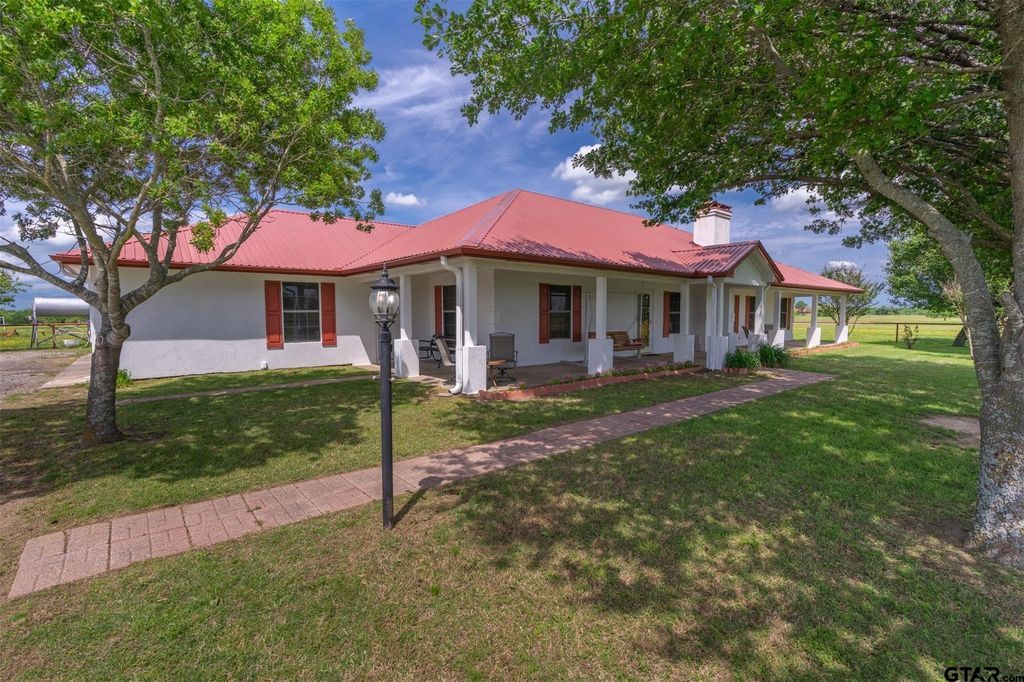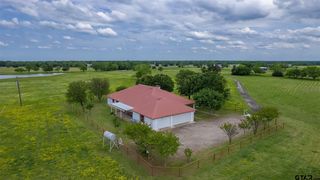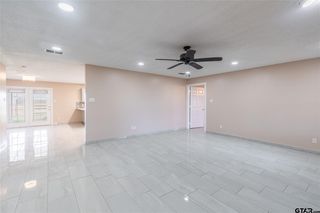


FOR SALE75.61 ACRES
3221 County Road 3512
Dike, TX 75437
- 3 Beds
- 2 Baths
- 2,257 sqft (on 75.61 acres)
- 3 Beds
- 2 Baths
- 2,257 sqft (on 75.61 acres)
3 Beds
2 Baths
2,257 sqft
(on 75.61 acres)
We estimate this home will sell faster than 93% nearby.
Local Information
© Google
-- mins to
Commute Destination
Description
HOUSE COMPLETELY UPDATED OCTOBER 2023! Bring your cattle, horses, or livestock to this fenced 75 acres! From the panoramic hilltop vantage, picture yourself sitting on a 70' front porch or the covered patio of this well maintained EIFS stucco, overlooking grassy meadows & stocked ponds. Improved pastures consist of Rye, Bermuda, clover, and coastal--ready for hay production or livestock. Property is fenced & cross-fenced. There is a barn, nice set of working corrals & a 30x24 shop with concrete, electric, & water. There is plenty of parking space to include an extra large garage (33x24). Inside, you'll fit family & friends in the 24x18 family room with wood-burning fireplace. Large kitchen includes lots of countertop space, breakfast bar, & formal dining room. Spacious owner's suite has custom closets, a separate linen closet, & dual sinks. Utility rm has sink & closet. New Survey Available. A rancher's delight or for someone looking to live on their own piece of land!
Home Highlights
Parking
Garage
Outdoor
Porch, Patio
A/C
Heating & Cooling
HOA
None
Price/Sqft
$432
Listed
26 days ago
Home Details for 3221 County Road 3512
Interior Features |
|---|
Interior Details Number of Rooms: 8Types of Rooms: Bedroom, Bedroom 1, Bedroom 2, Bedroom 3, Bathroom, Dining Room, Kitchen, Living Room |
Beds & Baths Number of Bedrooms: 3Number of Bathrooms: 2Number of Bathrooms (full): 2 |
Dimensions and Layout Living Area: 2257 Square Feet |
Appliances & Utilities Appliances: Range/Oven-Electric, Dishwasher, Microwave, Electric Water HeaterDishwasherMicrowave |
Heating & Cooling Heating: Central ElectricHas CoolingAir Conditioning: Central ElectricHas HeatingHeating Fuel: Central Electric |
Fireplace & Spa Fireplace: Wood Burning, BrickHas a Fireplace |
Gas & Electric Gas: None |
Windows, Doors, Floors & Walls Window: BlindsFlooring: Carpet, Laminate, Tile |
Levels, Entrance, & Accessibility Levels: OneFloors: Carpet, Laminate, Tile |
Exterior Features |
|---|
Exterior Home Features Roof: CompositionPatio / Porch: Patio Covered, PorchFencing: Barbed Wire, Partial, Other/See RemarksVegetation: Native Grasses, Improved Grasses, Coastal Grasses, Bermuda Grass, Mixed TimberOther Structures: Storage, Metal Outbuilding(s), Barn(s), WorkshopExterior: Gutter(s)Foundation: Slab |
Parking & Garage Number of Garage Spaces: 2Number of Covered Spaces: 2Other Parking: Garage Size: 24 x 32Has a GarageHas Open ParkingParking Spaces: 2Parking: Garage Faces Side |
Pool Pool: None |
Frontage Waterfront: PondRoad Frontage: All WeatherResponsible for Road Maintenance: Public Maintained RoadNot on Waterfront |
Water & Sewer Sewer: Septic Tank |
Surface & Elevation Topography: Level, Rolling |
Days on Market |
|---|
Days on Market: 26 |
Property Information |
|---|
Year Built Year Built: 1998 |
Property Type / Style Property Type: FarmProperty Subtype: Single Family ResidenceArchitecture: Traditional |
Building Construction Materials: StuccoNot Attached Property |
Price & Status |
|---|
Price List Price: $975,000Price Per Sqft: $432 |
Active Status |
|---|
MLS Status: Active |
Location |
|---|
Direction & Address City: DikeCommunity: Rural 75 Acres |
School Information Elementary School: North HopkinsJr High / Middle School: North HopkinsHigh School: North Hopkins |
Agent Information |
|---|
Listing Agent Listing ID: 24004531 |
Building |
|---|
Building Area Building Area: 2257 Square Feet |
Lot Information |
|---|
Lot Area: 75.613 Acres |
Offer |
|---|
Listing Terms: Conventional, FHA, VA Loan, Cash, Land Bank, Other/See Remarks |
Compensation |
|---|
Buyer Agency Commission: 3Buyer Agency Commission Type: % |
Notes The listing broker’s offer of compensation is made only to participants of the MLS where the listing is filed |
Miscellaneous |
|---|
Mls Number: 24004531 |
Last check for updates: about 2 hours ago
Listing courtesy of Janet Martin, (903) 243-0184
Janet Martin Realty
Source: GTARMLS, MLS#24004531

Also Listed on NTREIS.
Price History for 3221 County Road 3512
| Date | Price | Event | Source |
|---|---|---|---|
| 04/17/2024 | $975,000 | Contingent | NTREIS #20575168 |
| 04/02/2024 | $975,000 | Listed For Sale | NTREIS #20575168 |
| 01/02/2024 | ListingRemoved | NTREIS #20231554 | |
| 09/14/2023 | $975,000 | PriceChange | NTREIS #20231554 |
| 06/30/2023 | $899,995 | PriceChange | GTARMLS #23000386 |
| 05/18/2023 | $925,000 | PriceChange | NTREIS #20231554 |
| 01/07/2023 | $950,000 | Listed For Sale | NTREIS #20231554 |
| 05/16/2022 | $785,000 | Pending | NTREIS #20042399 |
| 05/05/2022 | $785,000 | Contingent | NTREIS #20042399 |
| 04/29/2022 | $785,000 | Listed For Sale | NTREIS #20042399 |
Similar Homes You May Like
Skip to last item
- Raymond Martinez TREC #629747, Frio First Realty, LLC
- See more homes for sale inDikeTake a look
Skip to first item
New Listings near 3221 County Road 3512
Skip to last item
Skip to first item
Property Taxes and Assessment
| Year | 2022 |
|---|---|
| Tax | |
| Assessment | $522,860 |
Home facts updated by county records
Comparable Sales for 3221 County Road 3512
Address | Distance | Property Type | Sold Price | Sold Date | Bed | Bath | Sqft |
|---|---|---|---|---|---|---|---|
1.97 | Single-Family Home | - | 08/04/23 | 2 | 3 | 2,231 | |
2.10 | Single-Family Home | - | 04/09/24 | 4 | 2 | 2,302 | |
2.30 | Single-Family Home | - | 08/29/23 | 2 | 1 | 1,064 | |
3.61 | Single-Family Home | - | 03/19/24 | 2 | 2 | 1,264 | |
3.89 | Single-Family Home | - | 07/07/23 | 3 | 2 | 1,490 | |
3.87 | Single-Family Home | - | 11/08/23 | 3 | 2 | 1,490 | |
4.79 | Single-Family Home | - | 03/08/24 | 3 | 2 | 2,560 | |
4.95 | Single-Family Home | - | 05/12/23 | 3 | 2 | 1,656 | |
5.01 | Single-Family Home | - | 03/01/24 | 3 | 2 | 1,712 | |
5.16 | Single-Family Home | - | 09/19/23 | 3 | 2 | 1,287 |
LGBTQ Local Legal Protections
LGBTQ Local Legal Protections
Janet Martin, Janet Martin Realty

IDX information is provided exclusively for consumers' personal, non-commercial use, that it may not be used for any purpose other than to identify prospective properties consumers may be interested in purchasing. Information deemed to be reliable but not guaranteed.
The listing broker’s offer of compensation is made only to participants of the MLS where the listing is filed.
The listing broker’s offer of compensation is made only to participants of the MLS where the listing is filed.
3221 County Road 3512, Dike, TX 75437 is a 3 bedroom, 2 bathroom, 2,257 sqft single-family home built in 1998. This property is currently available for sale and was listed by GTARMLS on Apr 3, 2024. The MLS # for this home is MLS# 24004531.
