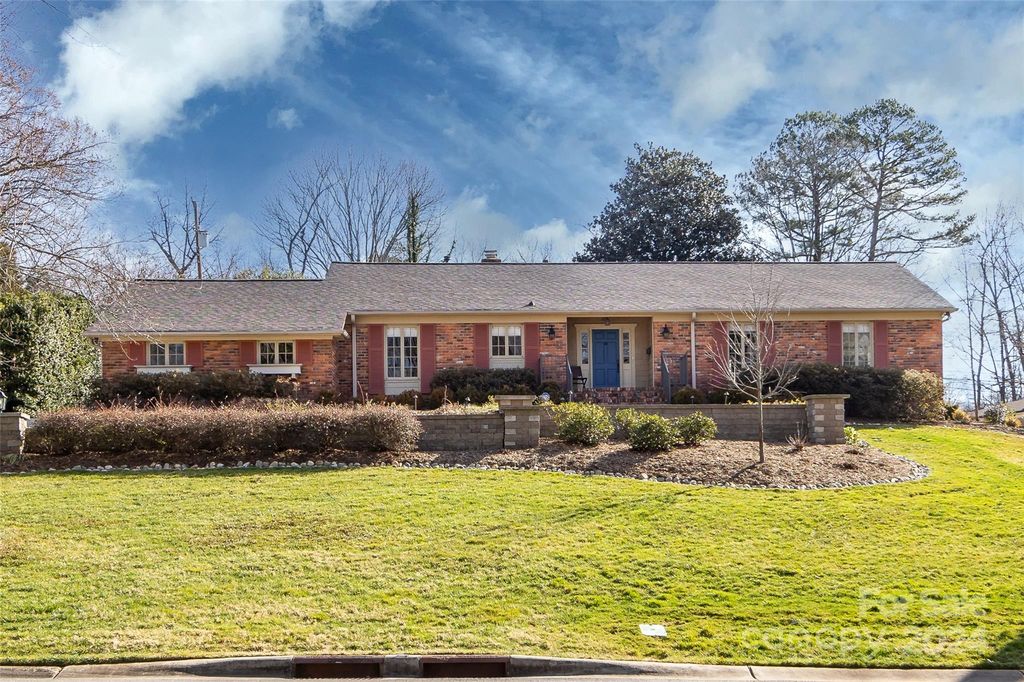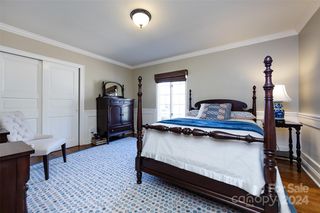


SOLDMAR 26, 2024
3215 Landerwood Dr
Charlotte, NC 28210
Sharon Woods- 4 Beds
- 3 Baths
- 3,658 sqft (on 0.49 acres)
- 4 Beds
- 3 Baths
- 3,658 sqft (on 0.49 acres)
$1,175,000
Last Sold: Mar 26, 2024
7% over list $1.1M
$321/sqft
Est. Refi. Payment $6,997/mo*
$1,175,000
Last Sold: Mar 26, 2024
7% over list $1.1M
$321/sqft
Est. Refi. Payment $6,997/mo*
4 Beds
3 Baths
3,658 sqft
(on 0.49 acres)
Homes for Sale Near 3215 Landerwood Dr
Skip to last item
- NorthGroup Real Estate LLC
- See more homes for sale inCharlotteTake a look
Skip to first item
Local Information
© Google
-- mins to
Commute Destination
Description
This property is no longer available to rent or to buy. This description is from April 04, 2024
Stunning home located in highly desirable, established Mountainbrook. Convenient to Southpark, Phillips Place, & other upscale shopping & dining. Enjoy a leisurely stroll on the Southpark loop, steps from your front door. One-story home offers easy living with large, spacious rooms & 4 frpls. Large living room with lots of windows providing views of back patio and yard The chef's kitchen features large central island, stainless steel appliances, gas cktop, tall wine cooler, desk & coffee bar.Primary suite is luxurious retreat w attached office & 2 sided fireplace. Primary bath boasts separate soaking tub, oversized shwr, private water closet & custom walk-in closet. The secondary bedrooms are bright & airy, w an abundance of natural light. 1 car garage, mature landscaping, fire pit, private brick patio w covered area that has ceiling fan. Encapsulated crawl space and new plumbing in Crawl space & out to street, 2 out of 3 water heaters replaced 2023, roof 2019. This house has it all!
Home Highlights
Parking
1 Car Garage
Outdoor
No Info
A/C
Heating & Cooling
HOA
None
Price/Sqft
$321/sqft
Listed
68 days ago
Home Details for 3215 Landerwood Dr
Active Status |
|---|
MLS Status: Closed |
Interior Features |
|---|
Interior Details Number of Rooms: 14Types of Rooms: Living Room, Office, Bedroom S, Sitting, Bathroom Full, Dining Room, Kitchen, Den, Mud, Primary Bedroom |
Beds & Baths Number of Bedrooms: 4Main Level Bedrooms: 4Number of Bathrooms: 3Number of Bathrooms (full): 3 |
Dimensions and Layout Living Area: 3658 Square Feet |
Appliances & Utilities Utilities: Electricity Connected, GasAppliances: Dishwasher, Disposal, Electric Water Heater, Gas Range, Microwave, Refrigerator, Wine RefrigeratorDishwasherDisposalLaundry: Main LevelMicrowaveRefrigerator |
Heating & Cooling Heating: Forced AirHas CoolingAir Conditioning: Ceiling Fan(s),Central Air,ElectricHas HeatingHeating Fuel: Forced Air |
Fireplace & Spa Fireplace: Den, Family Room, Gas, Gas Log, Gas Starter, Gas Vented, Living Room, Primary Bedroom, See Through, Wood Burning, Other - See Remarks |
Gas & Electric Has Electric on Property |
Windows, Doors, Floors & Walls Flooring: Slate, Tile, Wood |
Levels, Entrance, & Accessibility Floors: Slate, Tile, Wood |
View No View |
Exterior Features |
|---|
Exterior Home Features Roof: ShingleFoundation: Crawl Space |
Parking & Garage Number of Garage Spaces: 1Number of Covered Spaces: 1Open Parking Spaces: 2No CarportHas a GarageHas an Attached GarageHas Open ParkingParking Spaces: 3Parking: Driveway,Attached Garage,Garage Faces Side,Garage on Main Level |
Frontage Responsible for Road Maintenance: Publicly Maintained RoadRoad Surface Type: Brick, Concrete, Paved |
Water & Sewer Sewer: Public Sewer |
Surface & Elevation Elevation Units: Feet |
Finished Area Finished Area (above surface): 3658 |
Property Information |
|---|
Year Built Year Built: 1960 |
Property Type / Style Property Type: ResidentialProperty Subtype: Single Family ResidenceArchitecture: Ranch,Transitional |
Building Construction Materials: Brick Full, Cedar Shake, WoodNot a New Construction |
Property Information Parcel Number: 20905450 |
Price & Status |
|---|
Price List Price: $1,100,000Price Per Sqft: $321/sqft |
Location |
|---|
Direction & Address City: CharlotteCommunity: Mountainbrook |
School Information Elementary School: SharonJr High / Middle School: CarmelHigh School: Myers Park |
Building |
|---|
Building Area Building Area: 3658 Square Feet |
Community |
|---|
Community Features: Playground |
Lot Information |
|---|
Lot Area: 0.49 acres |
Listing Info |
|---|
Special Conditions: Standard |
Offer |
|---|
Listing Terms: Cash, Conventional |
Compensation |
|---|
Buyer Agency Commission: 2.75Buyer Agency Commission Type: %Sub Agency Commission: 0Sub Agency Commission Type: % |
Notes The listing broker’s offer of compensation is made only to participants of the MLS where the listing is filed |
Miscellaneous |
|---|
Mls Number: 4111844Attic: Pull Down StairsAttribution Contact: boyd.brandon@helenadamsrealty.com |
Additional Information |
|---|
PlaygroundMlg Can ViewMlg Can Use: IDX |
Last check for updates: about 19 hours ago
Listed by Brandon Boyd
Helen Adams Realty
Bought with: Lisa McCrossan, (704) 620-0328, Ivester Jackson Distinctive Properties
Source: Canopy MLS as distributed by MLS GRID, MLS#4111844

Price History for 3215 Landerwood Dr
| Date | Price | Event | Source |
|---|---|---|---|
| 03/26/2024 | $1,175,000 | Sold | Canopy MLS as distributed by MLS GRID #4111844 |
| 02/22/2024 | $1,100,000 | Listed For Sale | Canopy MLS as distributed by MLS GRID #4111844 |
| 07/13/2012 | $579,000 | Sold | Canopy MLS as distributed by MLS GRID #2082105 |
| 05/02/2012 | $589,000 | Listed For Sale | Agent Provided |
| 09/05/2003 | $320,000 | Sold | N/A |
Property Taxes and Assessment
| Year | 2023 |
|---|---|
| Tax | |
| Assessment | $797,600 |
Home facts updated by county records
Comparable Sales for 3215 Landerwood Dr
Address | Distance | Property Type | Sold Price | Sold Date | Bed | Bath | Sqft |
|---|---|---|---|---|---|---|---|
0.28 | Single-Family Home | $1,350,000 | 07/05/23 | 4 | 3 | 3,696 | |
0.18 | Single-Family Home | $1,025,000 | 06/30/23 | 4 | 3 | 3,343 | |
0.35 | Single-Family Home | $1,025,000 | 12/06/23 | 4 | 3 | 3,664 | |
0.14 | Single-Family Home | $1,225,000 | 08/11/23 | 5 | 4 | 4,575 | |
0.20 | Single-Family Home | $1,320,000 | 04/25/24 | 4 | 4 | 3,354 | |
0.35 | Single-Family Home | $925,000 | 08/17/23 | 4 | 3 | 3,107 | |
0.34 | Single-Family Home | $1,170,000 | 12/11/23 | 4 | 4 | 4,166 | |
0.36 | Single-Family Home | $1,174,787 | 05/09/23 | 5 | 5 | 3,660 |
Assigned Schools
These are the assigned schools for 3215 Landerwood Dr.
- Carmel Middle
- 6-8
- Public
- 1153 Students
5/10GreatSchools RatingParent Rating AverageHaving my children first attending this school over 40 years ago and having grandchildren there recently I can say that this school along with the past performance of cms schools have been a disappointment all the way from discipline issues ,to content of educational issues. Having shortage of teachers is due to lack of addressing teacher pay which has always been a big issue.Only the administrators get the pay and the main teachers never do. So you will never attract people to go into teaching and attract good teachers. Over payed superintendents has always been a big problem as well as this school district is too large. Our public education is on the skids no wonder we are so behind the rest of the world in quality education.Other Review8mo ago - Myers Park High
- 9-12
- Public
- 3593 Students
7/10GreatSchools RatingParent Rating AverageThis school was very well organized and I enjoyed all fours years there and made a ton of friends.Other Review3y ago - Sharon Elementary
- K-5
- Public
- 858 Students
6/10GreatSchools RatingParent Rating AverageI live in the neighborhood and the school’s children arriving and departing always seem happy and when I’ve encountered them, they are very polite.The neighbors, myself included, wish they would turn down the PA system. It is jarringly loud and it gives out all the busboarding info and other meeting point info, things that should not be broadcast blocks beyond the school.Other Review2y ago - Check out schools near 3215 Landerwood Dr.
Check with the applicable school district prior to making a decision based on these schools. Learn more.
Neighborhood Overview
Neighborhood stats provided by third party data sources.
What Locals Say about Sharon Woods
- Trulia User
- Resident
- 4y ago
"People frequently walk their dogs and always clean up after them. neighborhood recently voted top 100 in US."
- Sophia N.
- Resident
- 5y ago
"It’s a safe place to walk with sidewalks and grass. Also has very friendly neighbors. There is nothing I don’t like about living and owning a dog in this neighborhood"
LGBTQ Local Legal Protections
LGBTQ Local Legal Protections

Based on information submitted to the MLS GRID as of 2024-01-24 10:55:15 PST. All data is obtained from various sources and may not have been verified by broker or MLS GRID. Supplied Open House Information is subject to change without notice. All information should be independently reviewed and verified for accuracy. Properties may or may not be listed by the office/agent presenting the information. Some IDX listings have been excluded from this website. Click here for more information
The Listing Brokerage’s offer of compensation is made only to participants of the MLS where the listing is filed and to participants of an MLS subject to a data-access agreement with Canopy MLS.
The Listing Brokerage’s offer of compensation is made only to participants of the MLS where the listing is filed and to participants of an MLS subject to a data-access agreement with Canopy MLS.
Homes for Rent Near 3215 Landerwood Dr
Skip to last item
Skip to first item
Off Market Homes Near 3215 Landerwood Dr
Skip to last item
- Premier Sotheby's International Realty
- Sutton Real Estate Group LLC
- See more homes for sale inCharlotteTake a look
Skip to first item
3215 Landerwood Dr, Charlotte, NC 28210 is a 4 bedroom, 3 bathroom, 3,658 sqft single-family home built in 1960. 3215 Landerwood Dr is located in Sharon Woods, Charlotte. This property is not currently available for sale. 3215 Landerwood Dr was last sold on Mar 26, 2024 for $1,175,000 (7% higher than the asking price of $1,100,000). The current Trulia Estimate for 3215 Landerwood Dr is $1,191,100.
