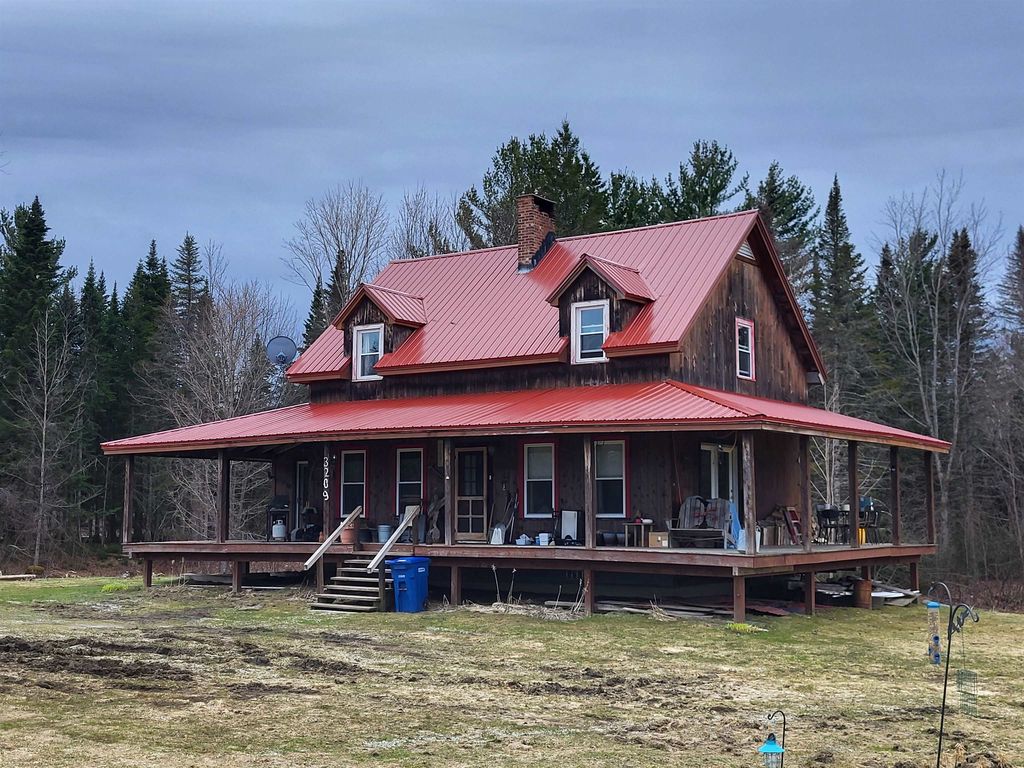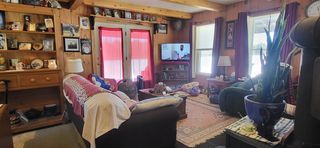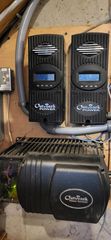


FOR SALE8.27 ACRES
Listed by Anthony Hayden, Parkway Realty, (802) 748-8169
3209 Trucott Road
Derby Line, VT 05830
- 2 Beds
- 2 Baths
- 1,536 sqft (on 8.27 acres)
- 2 Beds
- 2 Baths
- 1,536 sqft (on 8.27 acres)
2 Beds
2 Baths
1,536 sqft
(on 8.27 acres)
Local Information
© Google
-- mins to
Commute Destination
Last check for updates: 1 day ago
Listing courtesy of Anthony Hayden
Parkway Realty, (802) 748-8169
Source: PrimeMLS, MLS#4986213

Description
Discover the serene lifestyle you’ve been dreaming of with this charming 1536 sqft Cape-style home nestled on 8.27 picturesque acres. Whether you’re seeking a peaceful retreat or a year-round residence, this property offers the perfect blend of comfort and seclusion. Enjoy sweeping views of the surrounding landscape from the inviting wraparound porch. The main level features a spacious living room, dining room, well-appointed kitchen, a versatile bonus room, and a convenient half bath with laundry facilities. Ascend to the second floor, where you’ll find a generously sized primary bedroom, a full bath, a second bedroom, and an unfinished bonus room awaiting your personal touch. Equipped with solar panels and battery backup, this home ensures self-sufficiency even off the grid. A backup generator provides peace of mind during inclement weather. A new roof and updated windows enhance the home’s energy efficiency and aesthetic appeal. Vermont Weatherization Program completed in 2022 this home is optimized for comfort and energy savings. Just 7 miles away, Seymour Lake beckons for summer water activities. Additionally, VAST trails are conveniently located nearby, offering winter adventures for outdoor enthusiasts. Don’t miss out on this unique opportunity!
Home Highlights
Parking
Open Parking
Outdoor
Porch
A/C
Heating only
HOA
None
Price/Sqft
$188
Listed
61 days ago
Home Details for 3209 Trucott Road
Active Status |
|---|
MLS Status: Active |
Interior Features |
|---|
Interior Details Basement: Climate Controlled,Concrete,Concrete Floor,Insulated,Stairs - Interior,Unfinished,Walkout,Exterior Entry,Walk-Out AccessNumber of Rooms: 5 |
Beds & Baths Number of Bedrooms: 2Number of Bathrooms: 2Number of Bathrooms (full): 1Number of Bathrooms (half): 1 |
Dimensions and Layout Living Area: 1536 Square Feet |
Appliances & Utilities Utilities: Gas - LP/Bottle, Satellite, Satellite InternetAppliances: Gas Range, Refrigerator, Washer, Stove - Gas, Water Heater-Gas-LP/Bttle, Instant Hot Water, Dryer - Gas, Vented Exhaust Fan, Stove-WoodLaundry: Laundry - 1st FloorRefrigeratorWasher |
Heating & Cooling Heating: Stove - Wood,Wall Furnace,Gas - LP/Bottle,WoodNo CoolingAir Conditioning: NoneHas HeatingHeating Fuel: Stove Wood |
Gas & Electric Electric: 150 Amp Service, Circuit Breakers, Combo, Energy Storage Device, Generator, Off Grid |
Windows, Doors, Floors & Walls Window: Double Pane WindowsFlooring: Carpet, Combination, Laminate, Other |
Levels, Entrance, & Accessibility Stories: 2Levels: TwoAccessibility: 1st Floor 1/2 Bathroom, 1st Floor LaundryFloors: Carpet, Combination, Laminate, Other |
View No View |
Exterior Features |
|---|
Exterior Home Features Roof: MetalPatio / Porch: Porch - CoveredOther Structures: OutbuildingExterior: Garden SpaceFoundation: Concrete Perimeter |
Parking & Garage No CarportNo GarageHas Open ParkingParking: Dirt,Driveway,Unpaved |
Frontage Road Frontage: Public, OtherRoad Surface Type: Gravel, Unimproved |
Water & Sewer Sewer: Leach Field - Conventionl, Septic Tank |
Farm & Range Frontage Length: Road frontage: 470 |
Finished Area Finished Area (above surface): 1536 Square Feet |
Days on Market |
|---|
Days on Market: 61 |
Property Information |
|---|
Year Built Year Built: 1999 |
Property Type / Style Property Type: ResidentialProperty Subtype: Single Family ResidenceArchitecture: Cape |
Building Construction Materials: Wood Frame, Wood SidingNot a New Construction |
Property Information Usage of Home: ResidentialNot Included in Sale: Draperies and rods do not convey.Included in Sale: Equipment |
Price & Status |
|---|
Price List Price: $289,000Price Per Sqft: $188 |
Status Change & Dates Possession Timing: Close Of Escrow |
Location |
|---|
Direction & Address City: Holland |
School Information Elementary School: Holland Elementary SchoolJr High / Middle School: North Country Junior HighHigh School: North Country Union High Sch |
Agent Information |
|---|
Listing Agent Listing ID: 4986213 |
Building |
|---|
Building Area Building Area: 2304 Square Feet |
Lot Information |
|---|
Lot Area: 8.27 Acres |
Documents |
|---|
Disclaimer: The listing broker's offer of compensation is made only to other real estate licensees who are participant members of PrimeMLS. |
Compensation |
|---|
Buyer Agency Commission: 2Buyer Agency Commission Type: %Sub Agency Commission: 3Sub Agency Commission Type: % |
Notes The listing broker’s offer of compensation is made only to participants of the MLS where the listing is filed |
Miscellaneous |
|---|
BasementMls Number: 4986213Attic: Pull Down StairsSub Agency Relationship Offered |
Price History for 3209 Trucott Road
| Date | Price | Event | Source |
|---|---|---|---|
| 04/11/2024 | $289,000 | PriceChange | PrimeMLS #4986213 |
| 02/28/2024 | $299,000 | Listed For Sale | PrimeMLS #4986213 |
| 10/15/2019 | $22,950 | Sold | N/A |
Similar Homes You May Like
Skip to last item
Skip to first item
New Listings near 3209 Trucott Road
Skip to last item
Skip to first item
Property Taxes and Assessment
| Year | 2022 |
|---|---|
| Tax | |
| Assessment | $139,300 |
Home facts updated by county records
Comparable Sales for 3209 Trucott Road
Address | Distance | Property Type | Sold Price | Sold Date | Bed | Bath | Sqft |
|---|---|---|---|---|---|---|---|
1.78 | Single-Family Home | $295,000 | 12/15/23 | 2 | 1 | 1,296 | |
1.90 | Single-Family Home | $365,000 | 10/20/23 | 3 | 2 | 2,976 | |
2.14 | Single-Family Home | $275,000 | 09/01/23 | 2 | 2 | 1,560 | |
1.36 | Single-Family Home | $350,000 | 12/15/23 | 5 | 1 | 1,212 | |
2.86 | Single-Family Home | $47,300 | 04/09/24 | 3 | 2 | 1,215 | |
2.42 | Single-Family Home | $435,000 | 03/04/24 | 2 | 2 | 1,908 | |
3.08 | Single-Family Home | $145,000 | 09/25/23 | 2 | 1 | 1,087 | |
3.10 | Single-Family Home | $360,500 | 03/12/24 | 5 | 3 | 2,574 | |
3.47 | Single-Family Home | $230,000 | 06/21/23 | 2 | 1 | 1,080 |
LGBTQ Local Legal Protections
LGBTQ Local Legal Protections
Anthony Hayden, Parkway Realty

Copyright 2024 PrimeMLS, Inc. All rights reserved.
This information is deemed reliable, but not guaranteed. The data relating to real estate displayed on this display comes in part from the IDX Program of PrimeMLS. The information being provided is for consumers’ personal, non-commercial use and may not be used for any purpose other than to identify prospective properties consumers may be interested in purchasing. Data last updated 2024-02-12 14:37:28 PST.
The listing broker’s offer of compensation is made only to participants of the MLS where the listing is filed.
The listing broker’s offer of compensation is made only to participants of the MLS where the listing is filed.
3209 Trucott Road, Derby Line, VT 05830 is a 2 bedroom, 2 bathroom, 1,536 sqft single-family home built in 1999. This property is currently available for sale and was listed by PrimeMLS on Feb 28, 2024. The MLS # for this home is MLS# 4986213.
