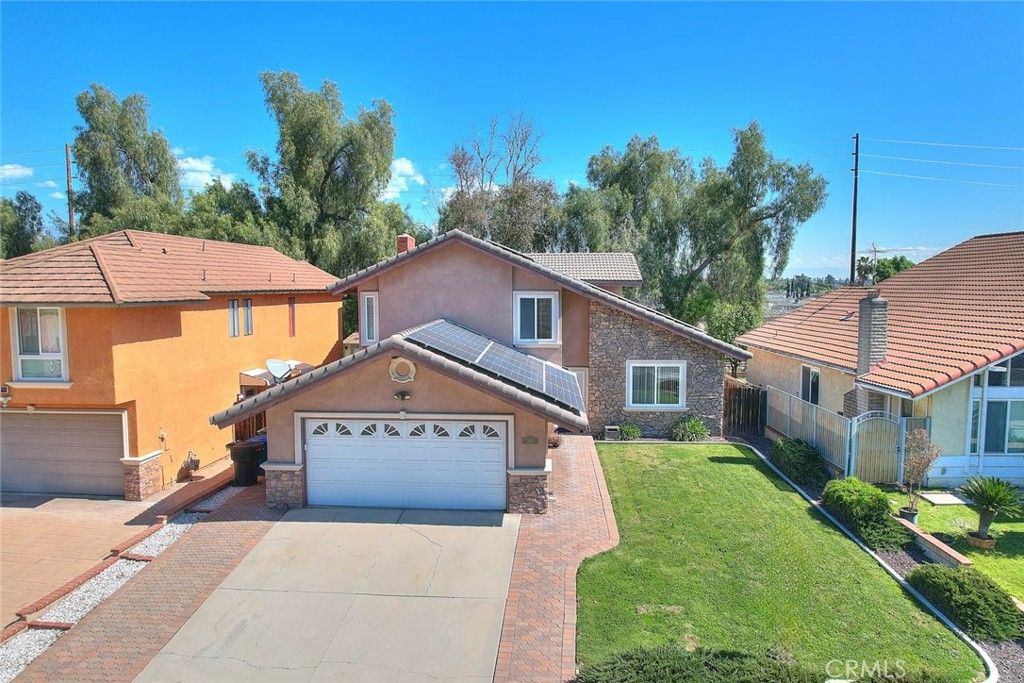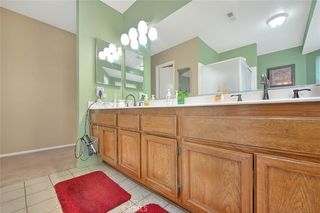


PENDING
Listed by Ty Courtney Wallace, Coldwell Banker Tri-Counties R, (909) 861-9835
32 Rising Hill Rd
Pomona, CA 91766
Phillips Ranch- 4 Beds
- 3 Baths
- 2,128 sqft
- 4 Beds
- 3 Baths
- 2,128 sqft
4 Beds
3 Baths
2,128 sqft
Local Information
© Google
-- mins to
Commute Destination
Description
Fabulous Phillips Ranch offers this wonderful 4 bed 3 bath home with a bedroom and 3/4 bath downstairs. Spacious and comfortable living. This home boasts beautiful curb appeal and years of carefree living. Updated HVAC and tile roof along with newer dual pane windows. The foyer leads to cathedral ceilings in the living room with a flow to the formal dining room. The kitchen is open to the family room and warm fireplace. The kitchen features a built-in gas cooktop, oven and microwave. The nook is handy for everyday meals. The family room is embellished with a wet bar. The spacious downstairs laundry room has access to the side yard. Upstairs are 3 more bedrooms along with the master suite. The primary bedroom is elegant with a fireplace and vaulted ceilings. Relax in your soaking tub with views to the east. A standup shower is separate from the tub. Dual vanities and a walk-in closet round out this fabulous bathroom. Solar is leased and will be assumed by the buyer. Current energy bill is $226/month (does go up yearly) and appx 12 years old with a payoff of $31,000 approximately. Walk to Decker elementary school. Award winning schools are shared with N. Diamond Bar. Easy freeway access and shopping at the nearby Winco, Walmart, Target, and eateries. 5 minutes to Chino Hills Costco and The Shoppes. Enjoy the good life in Phillips Ranch!
Home Highlights
Parking
2 Car Garage
Outdoor
Patio
A/C
Heating & Cooling
HOA
None
Price/Sqft
$395
Listed
28 days ago
Home Details for 32 Rising Hill Rd
Interior Features |
|---|
Interior Details Number of Rooms: 2Types of Rooms: Bathroom, Kitchen |
Beds & Baths Number of Bedrooms: 4Main Level Bedrooms: 1Number of Bathrooms: 3Number of Bathrooms (full): 2Number of Bathrooms (three quarters): 1Number of Bathrooms (main level): 1 |
Dimensions and Layout Living Area: 2128 Square Feet |
Appliances & Utilities Utilities: Cable Connected, Electricity Connected, Natural Gas Connected, Phone Connected, Sewer Connected, Water ConnectedAppliances: Dishwasher, Gas Range, Microwave, Vented Exhaust Fan, Water Heater, Water Line to RefrigeratorDishwasherLaundry: Gas Dryer Hookup,Laundry Room,Washer HookupMicrowave |
Heating & Cooling Heating: Central,Forced Air,Natural GasHas CoolingAir Conditioning: Central AirHas HeatingHeating Fuel: Central |
Fireplace & Spa Fireplace: Family Room, Master Bedroom, Gas, Gas Starter, Wood BurningSpa: NoneHas a FireplaceNo Spa |
Gas & Electric Electric: Electricity - On Property, Photovoltaics Third-Party OwnedHas Electric on Property |
Windows, Doors, Floors & Walls Flooring: Carpet, Laminate, TileCommon Walls: No Common Walls |
Levels, Entrance, & Accessibility Stories: 1Number of Stories: 1Levels: OneEntry Location: 1Floors: Carpet, Laminate, Tile |
View No ViewView: None |
Security Security: Carbon Monoxide Detector(s), Fire Rated Drywall, Smoke Detector(s) |
Exterior Features |
|---|
Exterior Home Features Roof: Concrete TilePatio / Porch: Concrete, Slab, PatioFencing: Average Condition, FencedFoundation: SlabNo Private Pool |
Parking & Garage Number of Garage Spaces: 2Number of Covered Spaces: 2No CarportHas a GarageHas an Attached GarageHas Open ParkingParking Spaces: 2Parking: Direct Access,Driveway,Concrete,Garage,Garage Faces Front,Garage - Two Door,Garage Door Opener |
Pool Pool: None |
Frontage Not on Waterfront |
Water & Sewer Sewer: Sewer Paid |
Surface & Elevation Elevation Units: Feet |
Days on Market |
|---|
Days on Market: 28 |
Property Information |
|---|
Year Built Year Built: 1980 |
Property Type / Style Property Type: ResidentialProperty Subtype: Single Family ResidenceArchitecture: Traditional |
Building Construction Materials: Drywall Walls, Frame, StuccoNot a New ConstructionNot Attached PropertyNo Additional Parcels |
Property Information Parcel Number: 8704011032 |
Price & Status |
|---|
Price List Price: $839,900Price Per Sqft: $395 |
Status Change & Dates Off Market Date: Thu Apr 11 2024 |
Active Status |
|---|
MLS Status: Pending |
Location |
|---|
Direction & Address City: Phillips Ranch |
School Information Elementary School: DeckerJr High / Middle School: LorbeerHigh School: Diamond RanchHigh School District: Pomona Unified |
Agent Information |
|---|
Listing Agent Listing ID: TR24056594 |
Community |
|---|
Community Features: Curbs, Dog Park, Gutters, Sidewalks, Street Lights, SuburbanNot Senior Community |
HOA |
|---|
Association for this Listing: California Regional MLSNo HOAHOA Fee: No HOA Fee |
Lot Information |
|---|
Lot Area: 7999 sqft |
Listing Info |
|---|
Special Conditions: Standard |
Offer |
|---|
Listing Terms: Down Payment Resource |
Compensation |
|---|
Buyer Agency Commission: 2Buyer Agency Commission Type: % |
Notes The listing broker’s offer of compensation is made only to participants of the MLS where the listing is filed |
Miscellaneous |
|---|
Mls Number: TR24056594Attribution Contact: 951-202-8950 |
Additional Information |
|---|
CurbsDog ParkGuttersSidewalksStreet LightsSuburban |
Last check for updates: about 7 hours ago
Listing Provided by: Ty Courtney Wallace DRE #01016494, (951) 202-8950
Coldwell Banker Tri-Counties R
Originating MLS: California Regional MLS
Source: CRMLS, MLS#TR24056594

Price History for 32 Rising Hill Rd
| Date | Price | Event | Source |
|---|---|---|---|
| 04/11/2024 | $839,900 | Pending | CRMLS #TR24056594 |
| 04/09/2024 | $839,900 | PriceChange | CRMLS #TR24056594 |
| 03/21/2024 | $849,900 | Listed For Sale | CRMLS #TR24056594 |
| 02/26/2003 | $319,000 | Sold | N/A |
Similar Homes You May Like
Skip to last item
Skip to first item
New Listings near 32 Rising Hill Rd
Skip to last item
Skip to first item
Property Taxes and Assessment
| Year | 2023 |
|---|---|
| Tax | $5,962 |
| Assessment | $444,058 |
Home facts updated by county records
Comparable Sales for 32 Rising Hill Rd
Address | Distance | Property Type | Sold Price | Sold Date | Bed | Bath | Sqft |
|---|---|---|---|---|---|---|---|
0.08 | Single-Family Home | $836,000 | 03/04/24 | 4 | 2 | 1,718 | |
0.29 | Single-Family Home | $910,000 | 08/24/23 | 4 | 3 | 2,020 | |
0.30 | Single-Family Home | $760,000 | 12/19/23 | 4 | 3 | 1,980 | |
0.24 | Single-Family Home | $805,000 | 09/14/23 | 4 | 3 | 1,984 | |
0.29 | Single-Family Home | $848,000 | 03/01/24 | 4 | 3 | 1,984 | |
0.15 | Single-Family Home | $655,000 | 09/18/23 | 3 | 2 | 1,452 | |
0.17 | Single-Family Home | $975,000 | 08/23/23 | 4 | 3 | 2,561 | |
0.28 | Single-Family Home | $775,000 | 06/05/23 | 4 | 2 | 1,718 | |
0.33 | Single-Family Home | $938,000 | 12/29/23 | 4 | 3 | 2,161 | |
0.25 | Single-Family Home | $650,000 | 06/09/23 | 4 | 2 | 1,452 |
What Locals Say about Phillips Ranch
- Donna F.
- Resident
- 4y ago
"we have a lot of speeders and idiot's that do donuts in the intersection.. no one does anything.. way to much gun firing in to the air. whether it the 4th or just a regular day"
- Ivcantrell
- Resident
- 4y ago
"I live and work in pomona and it during rush hour it takes me 25 30 minutes when at other times its 10 to 15 minutes for the same distance. For people leavening the area they get home prior to my time. There is a couple of train depots in the northern part of the city but not near my home. There is an option for a bus to work if needed, but it would take even longer."
- Monica M.
- Resident
- 4y ago
"it’s unique because so many different people come out here & socialize in downtown pomona. it’s a very beautiful city. "
LGBTQ Local Legal Protections
LGBTQ Local Legal Protections
Ty Courtney Wallace, Coldwell Banker Tri-Counties R

The multiple listing data appearing on this website, or contained in reports produced therefrom, is owned and copyrighted by California Regional Multiple Listing Service, Inc. ("CRMLS") and is protected by all applicable copyright laws. Information provided is for viewer's personal, non-commercial use and may not be used for any purpose other than to identify prospective properties the viewer may be interested in purchasing. All listing data, including but not limited to square footage and lot size is believed to be accurate, but the listing Agent, listing Broker and CRMLS and its affiliates do not warrant or guarantee such accuracy. The viewer should independently verify the listed data prior to making any decisions based on such information by personal inspection and/or contacting a real estate professional.
Based on information from California Regional Multiple Listing Service, Inc. as of 2024-01-24 10:53:37 PST and /or other sources. All data, including all measurements and calculations of area, is obtained from various sources and has not been, and will not be, verified by broker or MLS. All information should be independently reviewed and verified for accuracy. Properties may or may not be listed by the office/agent presenting the information
The listing broker’s offer of compensation is made only to participants of the MLS where the listing is filed.
Based on information from California Regional Multiple Listing Service, Inc. as of 2024-01-24 10:53:37 PST and /or other sources. All data, including all measurements and calculations of area, is obtained from various sources and has not been, and will not be, verified by broker or MLS. All information should be independently reviewed and verified for accuracy. Properties may or may not be listed by the office/agent presenting the information
The listing broker’s offer of compensation is made only to participants of the MLS where the listing is filed.
32 Rising Hill Rd, Pomona, CA 91766 is a 4 bedroom, 3 bathroom, 2,128 sqft single-family home built in 1980. 32 Rising Hill Rd is located in Phillips Ranch, Pomona. This property is currently available for sale and was listed by CRMLS on Mar 21, 2024. The MLS # for this home is MLS# TR24056594.
