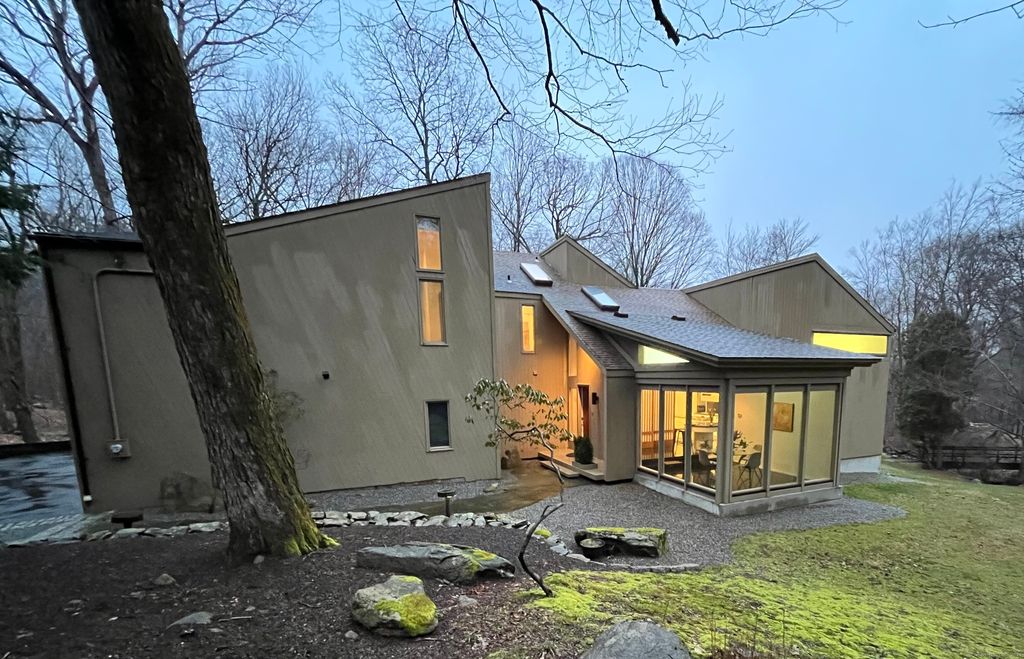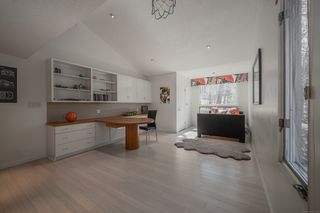


UNDER CONTRACT 2.38 ACRES
2.38 ACRES
3D VIEW
32 Nettleton Dr
Woodbridge, CT 06525
- 4 Beds
- 5 Baths
- 6,418 sqft (on 2.38 acres)
- 4 Beds
- 5 Baths
- 6,418 sqft (on 2.38 acres)
4 Beds
5 Baths
6,418 sqft
(on 2.38 acres)
Local Information
© Google
-- mins to
Commute Destination
Description
This custom-built masterpiece by Igor Zak and custom additions by Vincent Amore, is situated on 2.38-acres in a coveted cul-de-sac neighborhood, epitomizes luxurious living. With over 6400 sq. ft., this architectural gem features 4 bedrooms and 5 full bathrooms. The open floor plan unveils exquisite marble floors throughout the first floor, cathedral ceilings, formal living room, and elegant dining room. Family rooms with fireplaces and a wood-burning stove provide cozy retreats, and the gourmet kitchen is a culinary haven with a center island, black granite counters, double Subzero refrigerator/freezer, indoor grill, and Gaggenau double wall oven. Connecting seamlessly to a sunken breakfast room enveloped by expansive windows, it seamlessly brings the outdoors inside. Entertaining is a delight in the formal living and dining rooms with sweeping views. A main-floor bedroom/office with a full bath adds convenience. The 2nd level hosts a beautiful Primary ensuite with built-in wardrobes, whirlpool tub, and marble-tiled shower. Two additional bedrooms share a full bath. The fully finished basement offers a recreation space, soundproof music room, cedar closet, 2 exercise rooms, and a guest room, accompanied by ample storage. Step into the outdoor oasis with a lighted tennis court, inground pool, spacious patio, and a pool house with a kitchen and full bathroom. This property harmonizes elegance and functionality. Close to Yale, shopping & Route 15. Award-winning school system!
Home Highlights
Parking
3 Car Garage
Outdoor
Deck, Pool
A/C
Heating & Cooling
HOA
None
Price/Sqft
$152
Listed
49 days ago
Home Details for 32 Nettleton Dr
Interior Features |
|---|
Interior Details Basement: Full,Heated,Cooled,Liveable SpaceNumber of Rooms: 15Types of Rooms: Dining Room, Master Bedroom, Bedroom, Kitchen, Great Room, Media Room, Loft, Rec Play Room, Living Room |
Beds & Baths Number of Bedrooms: 4Number of Bathrooms: 5Number of Bathrooms (full): 5 |
Dimensions and Layout Living Area: 6418 Square Feet |
Appliances & Utilities Appliances: Gas Cooktop, Oven, Refrigerator, Subzero, Dishwasher, Disposal, Trash Compactor, Electric Water Heater, Water HeaterDishwasherDisposalLaundry: Main LevelRefrigerator |
Heating & Cooling Heating: Forced Air,Zoned,PropaneHas CoolingAir Conditioning: Central Air,ZonedHas HeatingHeating Fuel: Forced Air |
Fireplace & Spa Number of Fireplaces: 2Has a Fireplace |
Windows, Doors, Floors & Walls Door: French Doors |
Security Security: Security System |
Exterior Features |
|---|
Exterior Home Features Roof: AsphaltPatio / Porch: DeckOther Structures: Pool HouseExterior: Tennis Court(s), Garden, Underground SprinklerFoundation: Concrete PerimeterGardenHas a Private Pool |
Parking & Garage Number of Garage Spaces: 3Number of Covered Spaces: 3No CarportHas a GarageHas an Attached GarageParking Spaces: 3Parking: Attached,Garage Door Opener |
Pool Pool: Heated, Fenced, In GroundPool |
Frontage Not on Waterfront |
Water & Sewer Sewer: Septic Tank |
Finished Area Finished Area (above surface): 4003 Square FeetFinished Area (below surface): 2415 Square Feet |
Days on Market |
|---|
Days on Market: 49 |
Property Information |
|---|
Year Built Year Built: 1981 |
Property Type / Style Property Type: ResidentialProperty Subtype: Single Family ResidenceArchitecture: Contemporary |
Building Construction Materials: Wood SidingNot a New ConstructionDoes Not Include Home Warranty |
Property Information Parcel Number: 1451994 |
Price & Status |
|---|
Price List Price: $975,000Price Per Sqft: $152 |
Status Change & Dates Possession Timing: Tbd |
Active Status |
|---|
MLS Status: Under Contract |
Media |
|---|
Location |
|---|
Direction & Address City: Woodbridge |
School Information Elementary School: Beecher RoadHigh School: Amity Regional |
Agent Information |
|---|
Listing Agent Listing ID: 24000578 |
Building |
|---|
Building Area Building Area: 6418 Square Feet |
Community |
|---|
Community Features: Golf, Health Club, Lake, Library, Medical Facilities, Park, Private School(s), Public Rec Facilities |
HOA |
|---|
No HOA |
Lot Information |
|---|
Lot Area: 2.38 Acres |
Miscellaneous |
|---|
BasementMls Number: 24000578Zillow Contingency Status: Under ContractAttic: None |
Additional Information |
|---|
GolfHealth ClubLakeLibraryMedical FacilitiesParkPrivate School(s)Public Rec Facilities |
Last check for updates: about 15 hours ago
Listing courtesy of Frank J. D'Ostilio
Houlihan Lawrence WD
Source: Smart MLS, MLS#24000578

Price History for 32 Nettleton Dr
| Date | Price | Event | Source |
|---|---|---|---|
| 04/25/2024 | $975,000 | Pending | Smart MLS #24000578 |
| 03/09/2024 | $975,000 | Listed For Sale | Smart MLS #24000578 |
| 11/16/2023 | ListingRemoved | Smart MLS #170592090 | |
| 08/25/2023 | $1,090,000 | Listed For Sale | Smart MLS #170592090 |
| 08/14/2023 | ListingRemoved | Smart MLS #170580060 | |
| 07/14/2023 | $1,190,000 | Listed For Sale | Smart MLS #170580060 |
| 05/14/2018 | $525,000 | Sold | Smart MLS #170057514 |
| 11/06/2017 | $538,000 | ListingRemoved | Agent Provided |
| 07/09/2017 | $538,000 | PriceChange | Agent Provided |
| 06/26/2017 | $598,000 | PriceChange | Agent Provided |
| 05/07/2017 | $648,000 | PriceChange | Agent Provided |
| 03/13/2017 | $650,000 | PriceChange | Agent Provided |
| 03/03/2017 | $795,000 | PriceChange | Agent Provided |
| 02/21/2017 | $860,000 | Listed For Sale | Agent Provided |
| 11/16/2016 | $950,000 | ListingRemoved | Agent Provided |
| 06/15/2016 | $950,000 | PriceChange | Agent Provided |
| 05/20/2016 | $1,175,000 | Listed For Sale | Agent Provided |
Similar Homes You May Like
Skip to last item
- Coldwell Banker Realty
- Houlihan Lawrence WD
- William Raveis Real Estate
- Coldwell Banker Realty
- See more homes for sale inWoodbridgeTake a look
Skip to first item
New Listings near 32 Nettleton Dr
Skip to last item
- Coldwell Banker Realty
- Houlihan Lawrence WD
- See more homes for sale inWoodbridgeTake a look
Skip to first item
Property Taxes and Assessment
| Year | 2023 |
|---|---|
| Tax | $17,763 |
| Assessment | $394,030 |
Home facts updated by county records
Comparable Sales for 32 Nettleton Dr
Address | Distance | Property Type | Sold Price | Sold Date | Bed | Bath | Sqft |
|---|---|---|---|---|---|---|---|
0.16 | Single-Family Home | $810,000 | 02/29/24 | 4 | 4 | 3,675 | |
0.34 | Single-Family Home | $1,050,000 | 05/26/23 | 4 | 8 | 6,554 | |
0.44 | Single-Family Home | $860,000 | 11/01/23 | 5 | 5 | 4,931 | |
0.24 | Single-Family Home | $834,900 | 08/15/23 | 3 | 3 | 2,791 | |
0.56 | Single-Family Home | $1,287,500 | 09/12/23 | 4 | 5 | 6,181 | |
0.51 | Single-Family Home | $1,055,000 | 07/07/23 | 4 | 5 | 4,193 | |
0.32 | Single-Family Home | $625,000 | 09/21/23 | 3 | 3 | 1,916 | |
0.56 | Single-Family Home | $775,000 | 05/01/23 | 3 | 4 | 3,120 |
What Locals Say about Woodbridge
- Larst04
- Resident
- 3mo ago
"Work from home commute can be an issue in the flats area. 95 and Merritt close by. Leave early to avoid issues"
- Christophermperry3
- Resident
- 4mo ago
"After moving to Woodbridge to raise a family in the cherished school system, I have buyer's remorse due to the town's struggle to keep its ballooning costs down. The coveted elementary school lacks repairs and has multiple significant capital costs the town has differed for many years. The demographic is lopsided, and it's difficult for young children to have similar age groups nearby. Most interaction must be through organized sports and play dates. This one restaurant town is barely worth visiting as its most famous attraction is golf courses. There is a lack of sidewalks, Street lights, and services such as trash pickup. People in the neighborhood wave, but there is a lack of formal outreach. The only enjoyable trait is the town is quiet."
- Burneasetravel
- Resident
- 3y ago
"Commute isn’t bad at certain times of the day. We are very close to the Train stations in the area. "
- Stas S.
- Resident
- 4y ago
"As a dog owner I love that I can walk around the neighborhood without worrying about cars and how quiet it is."
- Larst04
- Resident
- 4y ago
"Various gatherings in town, Boy Scout Group events, fund raisers and Truck or Treat at the firehouse are a few examples "
- Dirk Diggler
- Resident
- 5y ago
"Woodbridge is fine if you're upper middle class, value the school system above all other tax expenditures, are willing to deal with a slowly changing culture, and a lack of community not based within the educational system. It's beautiful, wooded, and really close to New Haven. "
- Ajsantelises
- Resident
- 5y ago
"We all care for the well-being and security of our community. It’s a pet friendly neighborhood. Public services excellent. "
- Larst04
- Resident
- 5y ago
"I work from home no commute shopping not too far. Basically stay local or go into orange on Boston post road "
- Annamariebloch
- Resident
- 5y ago
"No public transportation locally except for Uber. Train service is available to nyc and Boston. 4 international airports within an hour."
- Annamariebloch
- Resident
- 5y ago
"Very quiet. Feels like we are in the country surrounded by forests, yet we are minutes from shopping, restaurants and Yale! It is the best of both worlds!"
- Annamariebloch
- Resident
- 5y ago
"Amazing school system. Very low crime. Close to New York City yet our neighborhood is surrounded by forests."
LGBTQ Local Legal Protections
LGBTQ Local Legal Protections
Frank J. D'Ostilio, Houlihan Lawrence WD

IDX information is provided exclusively for personal, non-commercial use, and may not be used for any purpose other than to identify prospective properties consumers may be interested in purchasing. Information is deemed reliable but not guaranteed.
The listing broker’s offer of compensation is made only to participants of the MLS where the listing is filed.
The listing broker’s offer of compensation is made only to participants of the MLS where the listing is filed.
32 Nettleton Dr, Woodbridge, CT 06525 is a 4 bedroom, 5 bathroom, 6,418 sqft single-family home built in 1981. This property is currently available for sale and was listed by Smart MLS on Mar 9, 2024. The MLS # for this home is MLS# 24000578.
