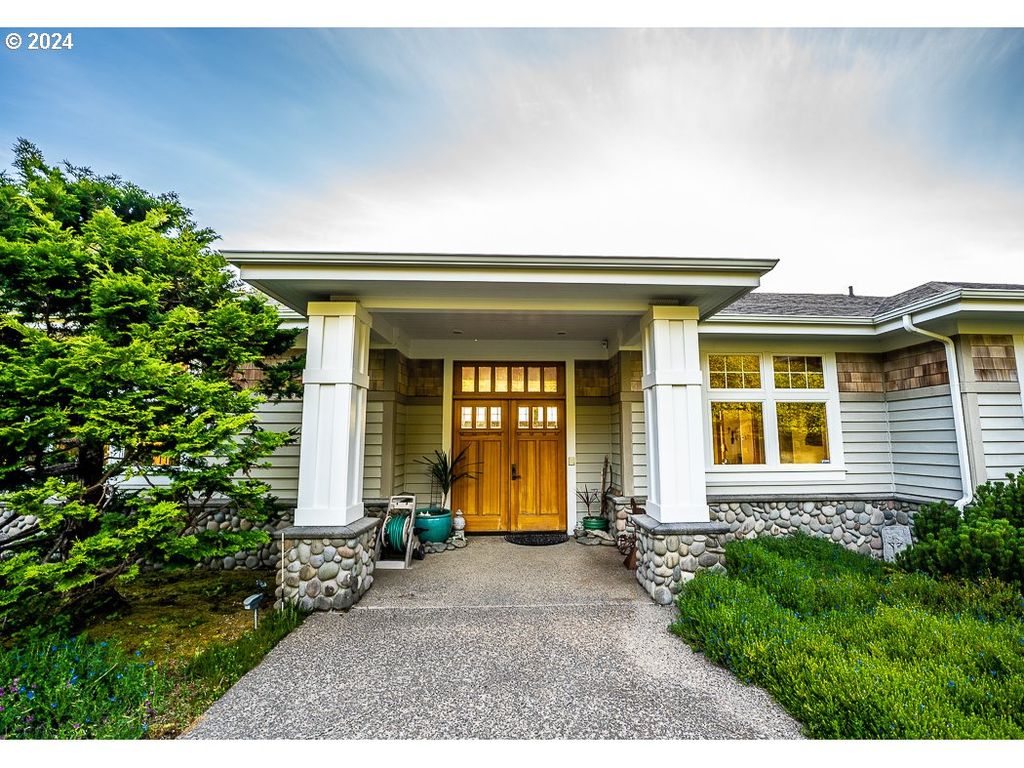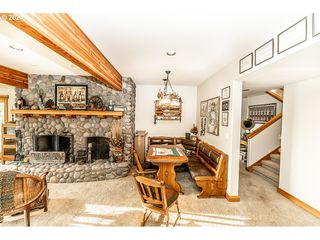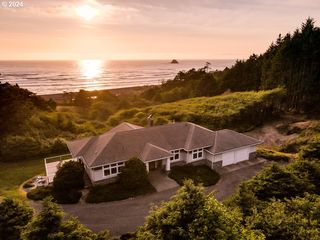


FOR SALE1.25 ACRES
31911 Clatsop Ln
Arch Cape, OR 97102
- 4 Beds
- 3 Baths
- 3,959 sqft (on 1.25 acres)
- 4 Beds
- 3 Baths
- 3,959 sqft (on 1.25 acres)
4 Beds
3 Baths
3,959 sqft
(on 1.25 acres)
Local Information
© Google
-- mins to
Commute Destination
Description
If you want expansive Ocean/Beach views, quiet, secluded surroundings, and a small ?Neighborhood? feel then this house is for you. Located in the highly desirable Neighborhood of Falcon-Cove Beach surrounded on 3 sides by Oswald West Park andon fourth side by Pacific Ocean, this home is truly off the beaten path but still close to services. This custom built home designed by local architect, constructed with highly quality local materials to blend in with the surrounding natural environment.
Home Highlights
Parking
2 Car Garage
Outdoor
Deck
A/C
Heating & Cooling
HOA
None
Price/Sqft
$657
Listed
34 days ago
Last check for updates: about 15 hours ago
Listing courtesy of Karen Croston
Mt Hood Realty, LLC
Source: RMLS (OR), MLS#24003583

Home Details for 31911 Clatsop Ln
Active Status |
|---|
MLS Status: Active |
Interior Features |
|---|
Interior Details Basement: NoneNumber of Rooms: 8Types of Rooms: Master Bedroom, Bedroom 2, Bedroom 3, Bedroom 4, Dining Room, Family Room, Kitchen, Living Room |
Beds & Baths Number of Bedrooms: 4Number of Bathrooms: 3Number of Bathrooms (full): 2Number of Bathrooms (partial): 1Number of Bathrooms (main level): 2 |
Dimensions and Layout Living Area: 3959 Square Feet |
Appliances & Utilities Utilities: Cable ConnectedAppliances: Appliance Garage, Built In Oven, Built-In Refrigerator, Dishwasher, Disposal, Double Oven, Free-Standing Gas Range, Microwave, Range Hood, Washer/Dryer, Humidifier, Electric Water Heater, Recirculating Water HeaterDishwasherDisposalLaundry: Laundry RoomMicrowave |
Heating & Cooling Heating: Forced Air,Heat Pump,Fireplace(s)Has CoolingAir Conditioning: Heat PumpHas HeatingHeating Fuel: Forced Air |
Fireplace & Spa Number of Fireplaces: 3Fireplace: Gas, Wood BurningSpa: Free Standing Hot TubHas a FireplaceHas a Spa |
Gas & Electric Gas: Gas Hookup, Propane |
Windows, Doors, Floors & Walls Window: Aluminum Frames, Double Pane WindowsFlooring: Slate, Tile, Wall to Wall Carpet |
Levels, Entrance, & Accessibility Stories: 2Levels: TwoAccessibility: Accessible Doors, Accessible Entrance, Accessible Full Bath, Accessible Hallway, Bathroom Cabinets, Kitchen Cabinets, Main Floor Bedroom Bath, Utility Room On Main, AccessibilityFloors: Slate, Tile, Wall To Wall Carpet |
View Has a ViewView: Lake, Mountain(s), Ocean |
Security Security: Intercom Entry, Security System Owned, Security Lights |
Exterior Features |
|---|
Exterior Home Features Roof: CompositionPatio / Porch: DeckOther Structures: GasHookup, WorkshopExterior: Gas Hookup, Yard, Exterior EntryFoundation: Slab, Stem Wall |
Parking & Garage Number of Garage Spaces: 2Number of Covered Spaces: 2No CarportHas a GarageHas an Attached GarageHas Open ParkingParking Spaces: 2Parking: Driveway,Off Street,Garage Door Opener,Attached,Oversized |
Frontage Road Surface Type: Gravel |
Water & Sewer Sewer: Sand Filtered, Standard Septic |
Days on Market |
|---|
Days on Market: 34 |
Property Information |
|---|
Year Built Year Built: 2001 |
Property Type / Style Property Type: ResidentialProperty Subtype: Residential, Single Family ResidenceArchitecture: Craftsman |
Building Construction Materials: Cedar, Lap Siding, Stone, Wood SidingNot a New ConstructionNot Attached Property |
Property Information Condition: ResaleParcel Number: Not Found |
Price & Status |
|---|
Price List Price: $2,600,000Price Per Sqft: $657 |
Location |
|---|
Direction & Address City: Arch Cape |
School Information Elementary School: Pacific RidgeJr High / Middle School: SeasideHigh School: Seaside |
Agent Information |
|---|
Listing Agent Listing ID: 24003583 |
Building |
|---|
Building Area Building Area: 3959 Square Feet |
Community |
|---|
Not Senior Community |
HOA |
|---|
No HOA |
Lot Information |
|---|
Lot Area: 1.25 Acres |
Offer |
|---|
Listing Terms: Cash |
Compensation |
|---|
Buyer Agency Commission: 0Buyer Agency Commission Type: % |
Notes The listing broker’s offer of compensation is made only to participants of the MLS where the listing is filed |
Miscellaneous |
|---|
Mls Number: 24003583Water ViewWater View: Lake, OceanAttribution Contact: info@mthoodrealty.com |
Price History for 31911 Clatsop Ln
| Date | Price | Event | Source |
|---|---|---|---|
| 03/28/2024 | $2,600,000 | Listed For Sale | RMLS (OR) #24003583 |
Similar Homes You May Like
Skip to last item
- Keller Williams Sunset Corridor, Active
- Cascade Hasson Sotheby's International Realty, Active
- Berkshire Hathaway HomeService Northwest Real Estate, Active
- Cascade Hasson Sotheby's International Realty, Active
- Real Estate Performance Group, Active
- Cascade Hasson Sotheby's International Realty, Active
- Cascade Hasson Sotheby's International Realty, Active
- Cascade Hasson Sotheby's International Realty, Active
- Cascade Hasson Sotheby's International Realty, Active
- See more homes for sale inArch CapeTake a look
Skip to first item
New Listings near 31911 Clatsop Ln
Skip to last item
- Keller Williams Sunset Corridor, Active
- See more homes for sale inArch CapeTake a look
Skip to first item
Property Taxes and Assessment
| Year | 2016 |
|---|---|
| Tax | $5,134 |
| Assessment | $836,625 |
Home facts updated by county records
Comparable Sales for 31911 Clatsop Ln
Address | Distance | Property Type | Sold Price | Sold Date | Bed | Bath | Sqft |
|---|---|---|---|---|---|---|---|
0.19 | Single-Family Home | $1,575,000 | 12/21/23 | 3 | 2 | 2,704 | |
0.89 | Single-Family Home | $3,295,000 | 07/05/23 | 3 | 3 | 3,232 | |
0.67 | Single-Family Home | $802,000 | 04/01/24 | 3 | 2 | 1,500 | |
1.06 | Single-Family Home | $2,865,000 | 05/03/23 | 5 | 5 | 3,967 | |
1.27 | Single-Family Home | $1,195,000 | 07/07/23 | 3 | 3 | 2,240 | |
0.88 | Single-Family Home | $1,050,000 | 06/16/23 | 3 | 1 | 1,167 | |
0.80 | Single-Family Home | $505,000 | 08/16/23 | 2 | 2 | 1,056 | |
1.14 | Single-Family Home | $1,575,000 | 10/10/23 | 3 | 2 | 1,559 |
LGBTQ Local Legal Protections
LGBTQ Local Legal Protections
Karen Croston, Mt Hood Realty, LLC

The content relating to real estate for sale on this web site comes in part from the IDX program of the RMLS™ of Portland, Oregon. Real estate listings held by brokerage firms other than Zillow, Inc. are marked with the RMLS™ logo, and detailed information about these properties includes the names of the listing brokers. Listing content is copyright © 2024 RMLS™, Portland, Oregon.
This content last updated on 2024-04-02 07:40:16 PDT. Some properties which appear for sale on this web site may subsequently have sold or may no longer be available.
All information provided is deemed reliable but is not guaranteed and should be independently verified.
The listing broker’s offer of compensation is made only to participants of the MLS where the listing is filed.
The listing broker’s offer of compensation is made only to participants of the MLS where the listing is filed.
31911 Clatsop Ln, Arch Cape, OR 97102 is a 4 bedroom, 3 bathroom, 3,959 sqft single-family home built in 2001. This property is currently available for sale and was listed by RMLS (OR) on Mar 28, 2024. The MLS # for this home is MLS# 24003583.
