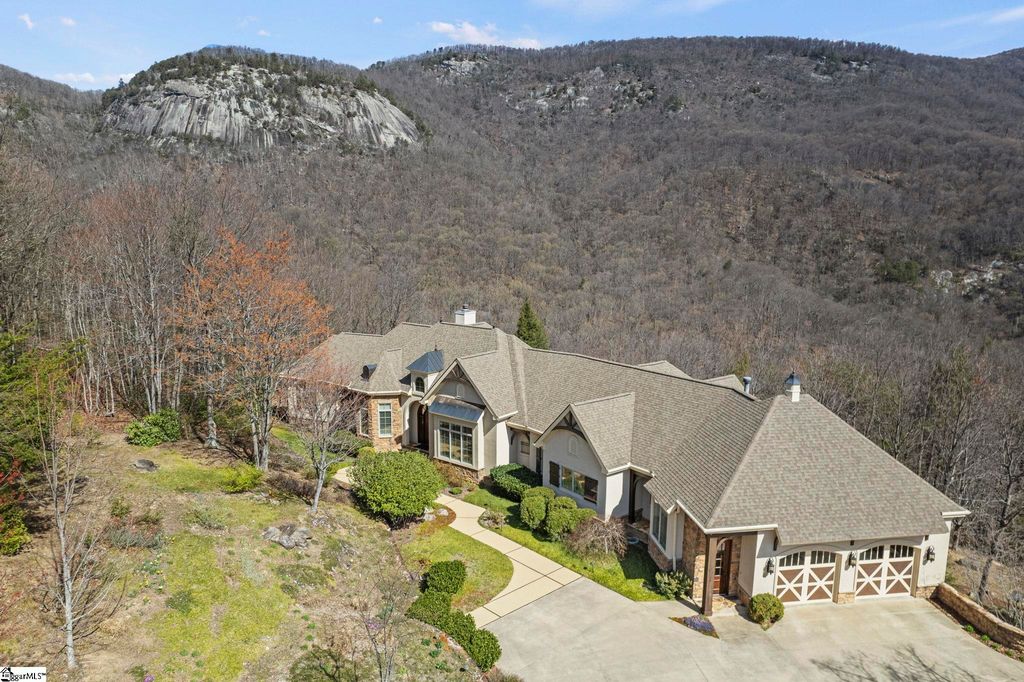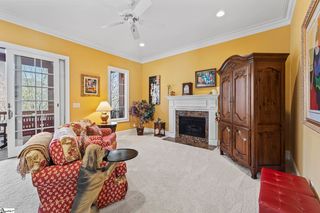


CONTINGENT 2.1 ACRES
2.1 ACRES
3D VIEW
315 Foggy Cut Ln
Landrum, SC 29356
- 5 Beds
- 5 Baths
- 5 Beds
- 5 Baths
5 Beds
5 Baths
(on 2.10 acres)
Local Information
© Google
-- mins to
Commute Destination
Description
Enduring excellence and unbelievable views of Bald Face and Hogback Mountains await the owner of this home at 315 Foggy Cut Lane. When Bergeron built homes people stood at attention to see the finished product. This home represents the design, style, and durability of Bergeron Home Builders. Intrinsic to this home is luxury quality from the floor plan, and room offerings, to the timeless finishes. As you walk to the front door from the driveway you notice custom finishes on the home as well as the sidewalk to the door. It’s the details that matter! Surrounded by natural landscaping you can barely stand leaving nature to enter the home. Once inside you notice the large foyer that is open to the Great Room with expansive ceilings, floor to ceiling windows for the display of multiple mountain views, a custom fireplace and built-ins. Off the Great Room is the dining room with more views and the butler pantry. The primary ensuite is entered through a sitting room unique to this home. Prepare yourself for peace in this room for book reading or meditation and enter your ensuite for views galore, and a private balcony for enjoying nature all to yourself. A large closet and spacious bathing area leave nothing out. The primary bedroom is surrounded by views all day, every day. The kitchen is a chef’s kitchen with room for cooking, prepping, and viewing the natural setting as if you were at a resort! There’s a large Island for all the needs of a chef, plenty of custom cabinetry and the kitchen leads into a den, as well as the screened porch for outdoor eating. The den is great for guests to cozy up to a fireplace and “sit a spell” while waiting on a fabulous dinner. On the main level you will also find the large, expansive ceiling, study with built in, elevator, powder room, and work desk for organizing. On the lower level all the luxury of the main level prevails for guests! Four bedrooms, and two jack-n-jills await your family and friends on this level. All the bedrooms garner views as well. Your guests will appreciate the kitchenette with wine fridge they have access to while staying in the home. One of the best aspects of this level is the custom wine room with lux “seasonings” such as slide out wine storage, uplighting of the storage areas, working wine areas and ample storage. There’s room enough to experience the grapes and vintage before bringing to guests. Outdoors you are surrounded by landscaping and natural beauty that leaves nothing wasted. Walk out to a covered stone patio with pergola or stroll to garden areas with more stone art to impress visitors. You’re not short on privacy with over 2 acres of land to hike, plant or leave natural for beautiful dogwoods, rhododendrons, mountain laurel, and plants consistent with the mountains. Take in a deep breath and be inspired by this timeless beauty on the Mountain. This home also offers membership opportunities to appreciate the amenities and conveniences of the 7 Cliffs Communities including seven Award-Winning Golf Courses, restaurants, state of the art fitness centers, community lakes and trails, tennis, swimming and more!
Home Highlights
Parking
2 Car Garage
Outdoor
Deck
A/C
Heating & Cooling
HOA
None
Price/Sqft
No Info
Listed
38 days ago
Home Details for 315 Foggy Cut Ln
Interior Features |
|---|
Interior Details Basement: Finished,Full,Walk-Out Access,Interior EntryNumber of Rooms: 11Types of Rooms: Master Bedroom, Bedroom 2, Bedroom 3, Bedroom 4, Bedroom 5, Master Bathroom, Dining Room, Family Room, Kitchen, Living Room, Office |
Beds & Baths Number of Bedrooms: 5Main Level Bedrooms: 1Number of Bathrooms: 5Number of Bathrooms (full): 3Number of Bathrooms (half): 2Number of Bathrooms (main level): 1 |
Appliances & Utilities Utilities: Cable AvailableAppliances: Gas Cooktop, Dishwasher, Disposal, Dryer, Oven, Refrigerator, Washer, Electric Oven, Double Oven, Microwave, Range Hood, Electric Water HeaterDishwasherDisposalDryerLaundry: 1st Floor,Washer HookupMicrowaveRefrigeratorWasher |
Heating & Cooling Heating: Electric,Heat Pump,OtherHas CoolingAir Conditioning: Central Air,Heat PumpHas HeatingHeating Fuel: Electric |
Fireplace & Spa Number of Fireplaces: 3Fireplace: Gas LogHas a Fireplace |
Windows, Doors, Floors & Walls Flooring: Carpet, Ceramic Tile, Wood, Slate |
Levels, Entrance, & Accessibility Stories: 2Levels: TwoElevatorFloors: Carpet, Ceramic Tile, Wood, Slate |
View Has a ViewView: Mountain(s) |
Exterior Features |
|---|
Exterior Home Features Roof: ArchitecturalPatio / Porch: Deck, ScreenedExterior: ElevatorFoundation: Basement |
Parking & Garage Number of Garage Spaces: 2Number of Covered Spaces: 2Has a GarageHas an Attached GarageHas Open ParkingParking Spaces: 2Parking: Attached,Garage Door Opener,Key Pad Entry,Driveway,Parking Pad |
Frontage Road Frontage: Private Road |
Water & Sewer Sewer: Septic Tank |
Surface & Elevation Topography: Steep |
Days on Market |
|---|
Days on Market: 38 |
Property Information |
|---|
Year Built Year Built: 2006 |
Property Type / Style Property Type: ResidentialProperty Subtype: Single Family Residence, ResidentialArchitecture: Craftsman,European |
Building Construction Materials: Stucco |
Property Information Parcel Number: 0638.1701007.00 |
Price & Status |
|---|
Price List Price: $1,700,000 |
Active Status |
|---|
MLS Status: Contingency Contract |
Media |
|---|
Location |
|---|
Direction & Address City: LandrumCommunity: The Cliffs at Glassy |
School Information Elementary School: TigervilleJr High / Middle School: Blue RidgeHigh School: Blue Ridge |
Agent Information |
|---|
Listing Agent Listing ID: 1521765 |
Building |
|---|
Building Details Builder Name: Bergeron |
Community rooms Fitness Center |
Community |
|---|
Community Features: Clubhouse, Common Areas, Fitness Center, Gated, Golf, Street Lights, Playground, Pool, Security Guard, Tennis Court(s), Walking Trails |
HOA |
|---|
HOA Fee Includes: Security, Street LightsHas an HOA |
Lot Information |
|---|
Lot Area: 2.1 Acres |
Compensation |
|---|
Buyer Agency Commission: 3Buyer Agency Commission Type: %Sub Agency Commission: 0Sub Agency Commission Type: %Transaction Broker Commission: 3Transaction Broker Commission Type: % |
Notes The listing broker’s offer of compensation is made only to participants of the MLS where the listing is filed |
Miscellaneous |
|---|
BasementMls Number: 1521765Living Area Range: 6000-6199Living Area Range Units: Square FeetZillow Contingency Status: ContingentAttic: Permanent Stairs, Storage |
Additional Information |
|---|
ClubhouseCommon AreasGatedGolfStreet LightsPlaygroundPoolSecurity GuardTennis Court(s)Walking Trails |
Last check for updates: 1 day ago
Listing courtesy of Kim Stroud, (864) 680-0202
Keller Williams Grv Upst
Source: Greater Greenville AOR, MLS#1521765

Price History for 315 Foggy Cut Ln
| Date | Price | Event | Source |
|---|---|---|---|
| 03/31/2024 | $1,700,000 | Contingent | Greater Greenville AOR #1521765 |
| 03/19/2024 | $1,700,000 | Listed For Sale | Greater Greenville AOR #1521765 |
| 03/25/1998 | $131,900 | Sold | N/A |
Similar Homes You May Like
Skip to last item
- Shawn Mcdonald, Justin Winter & Associates
- Shawn Mcdonald, Justin Winter & Associates
- Rob Warfield, Keller Williams Grv Upst
- Angela Osborne, Cliffs Realty Sales SC, LLC
- Ashleigh Connel, Cliffs Realty Sales SC, LLC
- Ashleigh Connel, Cliffs Realty Sales SC, LLC
- Angela Osborne, Cliffs Realty Sales SC, LLC
- Jeffrey Clemens, Keller Williams DRIVE
- James Patton, Cliffs Realty Sales SC, LLC
- JoAnn Roser, Cliffs Realty Sales SC, LLC
- See more homes for sale inLandrumTake a look
Skip to first item
New Listings near 315 Foggy Cut Ln
Skip to last item
- Wanda Durham, Town & Country Realty Carolina
- JoAnn Roser, Cliffs Realty Sales SC, LLC
- Angela Osborne, Cliffs Realty Sales SC, LLC
- Kirsten Zinkann, Keller Williams Greenville Cen
- James Patton, Cliffs Realty Sales SC, LLC
- Rob Warfield, Keller Williams Grv Upst
- Jeffrey Clemens, Keller Williams DRIVE
- Shawn Mcdonald, Justin Winter & Associates
- Shawn Mcdonald, Justin Winter & Associates
- Ashleigh Connel, Cliffs Realty Sales SC, LLC
- See more homes for sale inLandrumTake a look
Skip to first item
Property Taxes and Assessment
| Year | 2023 |
|---|---|
| Tax | $6,575 |
| Assessment | $1,057,050 |
Home facts updated by county records
Comparable Sales for 315 Foggy Cut Ln
Address | Distance | Property Type | Sold Price | Sold Date | Bed | Bath | Sqft |
|---|---|---|---|---|---|---|---|
0.76 | Single-Family Home | $1,525,000 | 12/29/23 | 4 | 4 | - | |
0.94 | Single-Family Home | $1,645,000 | 03/07/24 | 4 | 5 | - | |
1.22 | Single-Family Home | $1,250,000 | 02/14/24 | 6 | 5 | - | |
1.17 | Single-Family Home | $350,000 | 11/09/23 | 3 | 3 | 3,271 | |
1.40 | Single-Family Home | $715,000 | 07/26/23 | 3 | 3 | - | |
1.33 | Single-Family Home | $853,000 | 12/12/23 | 4 | 4 | - | |
1.38 | Single-Family Home | $625,000 | 11/07/23 | 3 | 4 | - | |
1.51 | Single-Family Home | $2,300,000 | 06/15/23 | 4 | 4 | - | |
1.34 | Single-Family Home | $670,000 | 09/14/23 | 3 | 3 | - | |
1.53 | Single-Family Home | $850,000 | 05/15/23 | 3 | 5 | - |
What Locals Say about Landrum
- Fran Y. M.
- Resident
- 3y ago
"happy. little dogs should be allow to enter food establishment's with owners on a leash. it makes walking, going to park only if you plan to go straight home. "
- Kasey B.
- Resident
- 3y ago
"Great schools starting with nursery care all the way to hugh school, great playgrounds, great walking trail, lots of family friendly events in walking distance. "
- Hawley P.
- Prev. Resident
- 4y ago
"Friendly and great place to live! Lived here for 20 years and community is very friendly and welcoming. "
- Amanda B.
- Resident
- 4y ago
"There are plenty of families with children of all ages, as well as older couples. There is local stores and plenty of restaurants."
- Davissijenna
- Resident
- 4y ago
"parades and churches. the community takes care of each other. you can walk around the neighborhood and no worries. we can go without locking our doors. "
LGBTQ Local Legal Protections
LGBTQ Local Legal Protections
Kim Stroud, Keller Williams Grv Upst

IDX information is provided exclusively for personal, non-commercial use, and may not be used for any purpose other than to identify prospective properties consumers may be interested in purchasing. Information is deemed reliable but not guaranteed.
The listing broker’s offer of compensation is made only to participants of the MLS where the listing is filed.
The listing broker’s offer of compensation is made only to participants of the MLS where the listing is filed.
315 Foggy Cut Ln, Landrum, SC 29356 is a 5 bedroom, 5 bathroom single-family home built in 2006. This property is currently available for sale and was listed by Greater Greenville AOR on Mar 19, 2024. The MLS # for this home is MLS# 1521765.
