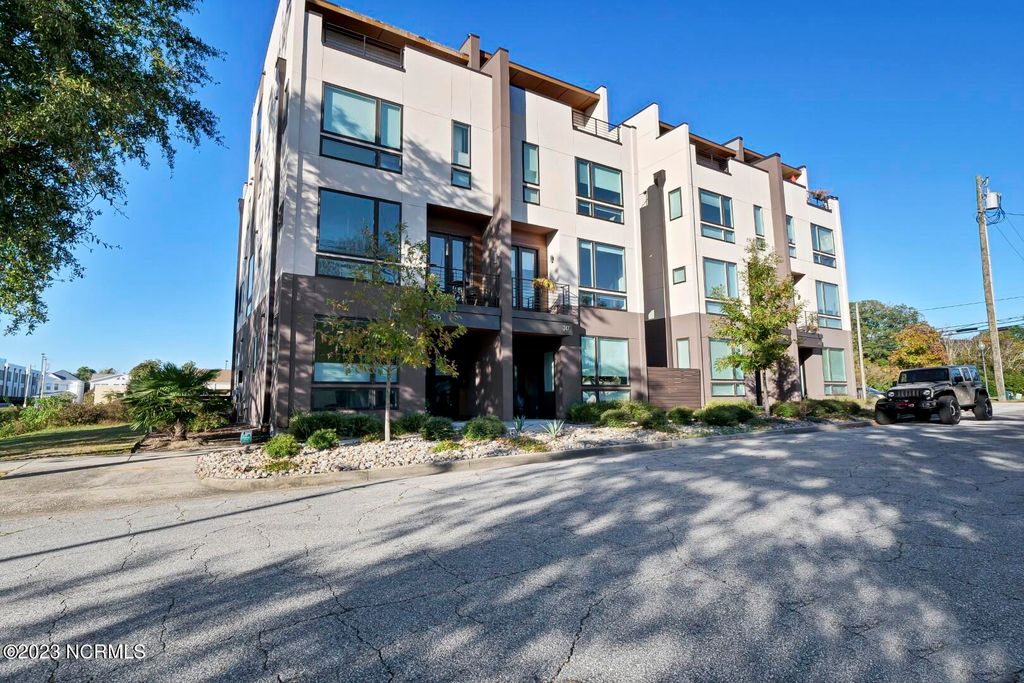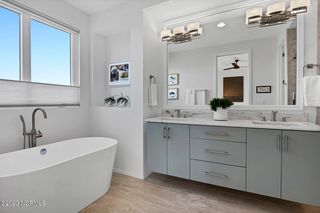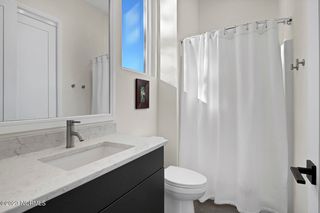


FOR SALE
315 Bladen Street
Wilmington, NC 28401
Upper Downtown- 3 Beds
- 5 Baths
- 2,911 sqft
- 3 Beds
- 5 Baths
- 2,911 sqft
3 Beds
5 Baths
2,911 sqft
We estimate this home will sell faster than 81% nearby.
Local Information
© Google
-- mins to
Commute Destination
Description
** Seller incentive for closing costs and/or mortgage rate buydown** Discover the epitome of modern living in the vibrant Brooklyn Arts District! Presenting 315 Bladen Street - a stunning 3-bed, 1-flex 2,900+sf end-unit townhome. Built in 2020, it exudes sophistication with sleek lines and high-end finishes. Elevator access, Navian tankless hot water, Culligan water system, iWave air purifier, electric fireplace, integrated home-wide WiFi router system, WiFi operated HVAC and Garage Door, and Ring and Eufy security cameras ensure comfort, convenience & security. Plus, enjoy partial grid independence with a cutting-edge roof-top solar panel array and 2 Tesla Power Walls for multi-day, home-wide emergency electricity. Your oasis awaits! 1st floor: Guest suite w/full bath, polished concrete floors, 2-car garage. 2nd floor: Front-facing deck, Great room, electric fireplace, contemporary kitchen, open concept design, quartz counters, gas cooktop, walk-in pantry, and half bath. 3rd floor: Main bedroom with spa-like ensuite, custom walk-in closet. Guest bedroom ensuite, laundry room. 4th floor: Private rooftop deck, seasonal river views, flexibility for bedroom/media room/office, full bath, beverage area, gas-line for outdoor kitchen setup. Walkable to shops, restaurants, Wilson Center, Riverwalk & more! Don't miss this opportunity! Schedule a tour today
Home Highlights
Parking
2 Car Garage
Outdoor
Deck
A/C
Heating & Cooling
HOA
$499/Monthly
Price/Sqft
$268
Listed
25 days ago
Home Details for 315 Bladen Street
Interior Features |
|---|
Interior Details Number of Rooms: 7Types of Rooms: Master Bedroom, Bedroom 2, Bedroom 3, Master Bathroom, Dining Room, Kitchen |
Beds & Baths Number of Bedrooms: 3Number of Bathrooms: 5Number of Bathrooms (full): 4Number of Bathrooms (half): 1 |
Dimensions and Layout Living Area: 2911 Square Feet |
Appliances & Utilities Appliances: Gas Cooktop, Dishwasher, Disposal, Dryer, Microwave, Oven, Washer, Tankless Water HeaterDishwasherDisposalDryerLaundry: RoomMicrowaveWasher |
Heating & Cooling Heating: Forced AirHas CoolingAir Conditioning: Central Air,ZonedHas HeatingHeating Fuel: Forced Air |
Fireplace & Spa Number of Fireplaces: 1Fireplace: 1Has a Fireplace |
Gas & Electric Electric: Duke Energy |
Windows, Doors, Floors & Walls Window: BlindsDoor: Storm Door(s)Flooring: Concrete, Tile, Wood |
Levels, Entrance, & Accessibility Stories: 4Levels: 4th Floor or Higher UnitEntry Location: 4th Floor or Higher UnitAccessibility: Accessible Elevator InstalledElevatorFloors: Concrete, Tile, Wood |
View Has a View |
Security Security: Security Lights, Security System |
Exterior Features |
|---|
Exterior Home Features Roof: MetalPatio / Porch: DeckFencing: NoneExterior: BalconyFoundation: Slab |
Parking & Garage Number of Garage Spaces: 2Number of Covered Spaces: 2Open Parking Spaces: 2No CarportHas an Attached GarageHas Open ParkingParking Spaces: 4Parking: Off Street,Attached |
Frontage Waterfront: NoneRoad Frontage: Public (City/Cty/St)Road Surface Type: PavedNot on Waterfront |
Water & Sewer Sewer: Cape Fear Public Utility Authority, Municipal Sewer |
Days on Market |
|---|
Days on Market: 25 |
Property Information |
|---|
Year Built Year Built: 2020 |
Property Type / Style Property Type: ResidentialProperty Subtype: TownhouseStructure Type: Stick BuiltArchitecture: Stick Built |
Building Construction Materials: Wood Frame, Stucco, Wood SidingNot a New Construction |
Property Information Parcel Number: R04809037022000 |
Price & Status |
|---|
Price List Price: $779,000Price Per Sqft: $268 |
Active Status |
|---|
MLS Status: Active |
Location |
|---|
Direction & Address City: WilmingtonCommunity: Not In Subdivision |
School Information Elementary School: SnipesJr High / Middle School: WillistonHigh School: New Hanover |
Agent Information |
|---|
Listing Agent Listing ID: 100436819 |
Building |
|---|
Building Area Building Area: 2911 Square Feet |
HOA |
|---|
HOA Fee Includes: Maint - Comm Areas, Maintenance Grounds, Insurance, Pest Control, Termite BondHOA Name: TrustHouse TownHome HOAHOA Phone: 704-507-9974HOA Fee Frequency (second): AnnuallyHas an HOAHOA Fee: $5,988/Annually |
Lot Information |
|---|
Lot Area: 1002 sqft |
Listing Info |
|---|
Special Conditions: Standard |
Offer |
|---|
Listing Terms: Cash, Conventional |
Energy |
|---|
Energy Efficiency Features: Appliances, Lighting |
Compensation |
|---|
Buyer Agency Commission: 3.00Buyer Agency Commission Type: % |
Notes The listing broker’s offer of compensation is made only to participants of the MLS where the listing is filed |
Miscellaneous |
|---|
Mls Number: 100436819Living Area Range: 2800 - 2999Living Area Range Units: Square FeetAttic: StorageWater View |
Additional Information |
|---|
HOA Amenities: Maintenance Structure,Taxes |
Last check for updates: about 20 hours ago
Listing courtesy of Wendy Miller Mcelhinney, (910) 515-5495
Intracoastal Realty Corp
Michelle Clark-Bradley, (910) 367-9767
Intracoastal Realty Corp
Source: NCRMLS, MLS#100436819

Price History for 315 Bladen Street
| Date | Price | Event | Source |
|---|---|---|---|
| 04/04/2024 | $779,000 | Listed For Sale | NCRMLS #100436819 |
| 03/04/2024 | ListingRemoved | NCRMLS #100413956 | |
| 02/14/2024 | $819,000 | PriceChange | NCRMLS #100413956 |
| 01/11/2024 | $879,000 | PriceChange | NCRMLS #100413956 |
| 11/29/2023 | $899,000 | Listed For Sale | NCRMLS #100413956 |
Similar Homes You May Like
Skip to last item
- Cadence Realty Corporation
- Cadence Realty Corporation
- Southeast Properties Real Estate LLC
- See more homes for sale inWilmingtonTake a look
Skip to first item
New Listings near 315 Bladen Street
Skip to last item
- Coldwell Banker Sea Coast Advantage
- Intracoastal Realty Corp
- Southeast Properties Real Estate LLC
- See more homes for sale inWilmingtonTake a look
Skip to first item
Property Taxes and Assessment
| Year | 2022 |
|---|---|
| Tax | $6,990 |
| Assessment | $764,200 |
Home facts updated by county records
Comparable Sales for 315 Bladen Street
Address | Distance | Property Type | Sold Price | Sold Date | Bed | Bath | Sqft |
|---|---|---|---|---|---|---|---|
0.10 | Townhouse | $675,000 | 01/30/24 | 3 | 4 | 2,098 | |
0.18 | Townhouse | $445,000 | 05/25/23 | 3 | 4 | 1,757 | |
0.30 | Townhouse | $460,000 | 04/02/24 | 3 | 4 | 1,729 | |
0.10 | Townhouse | $533,000 | 10/03/23 | 2 | 3 | 1,571 | |
0.97 | Townhouse | $795,000 | 08/10/23 | 3 | 3 | 2,197 | |
0.99 | Townhouse | $510,000 | 05/30/23 | 2 | 3 | 1,162 | |
1.64 | Townhouse | $385,000 | 12/20/23 | 3 | 3 | 1,516 |
What Locals Say about Upper Downtown
- Derek M.
- Resident
- 4y ago
"Lots of people have dogs, so it's easy to meet others that way. People usually pick up after their dogs, but not always."
- Collimsjenna1
- Resident
- 5y ago
"There are great play areas outdoors and restaurants with in walking distance. They also have neighborhood pools ran by the YMCA"
- Fwimmer
- Resident
- 6y ago
"The downtown location and river setting. Also set alongside the Isabel Holmes drawbridge. Walk to shows, restaurants, comedy clubs. "
LGBTQ Local Legal Protections
LGBTQ Local Legal Protections
Wendy Miller Mcelhinney, Intracoastal Realty Corp

The data relating to real estate on this web site comes in part from the Internet Data Exchange program of North Carolina Regional MLS LLC, and is updated as of 2024-02-16 15:12:29 PST. All information is deemed reliable but not guaranteed and should be independently verified. All properties are subject to prior sale, change, or withdrawal. Neither listing broker(s) nor Zillow, Inc. shall be responsible for any typographical errors, misinformation, or misprints, and shall be held totally harmless from any damages arising from reliance upon these data.
IDX information is provided exclusively for personal, non-commercial use, and may not be used for any purpose other than to identify prospective properties consumers may be interested in purchasing.
© 2024 North Carolina Regional MLS LLC
The listing broker’s offer of compensation is made only to participants of the MLS where the listing is filed.
The listing broker’s offer of compensation is made only to participants of the MLS where the listing is filed.
315 Bladen Street, Wilmington, NC 28401 is a 3 bedroom, 5 bathroom, 2,911 sqft townhouse built in 2020. 315 Bladen Street is located in Upper Downtown, Wilmington. This property is currently available for sale and was listed by NCRMLS on Apr 4, 2024. The MLS # for this home is MLS# 100436819.
