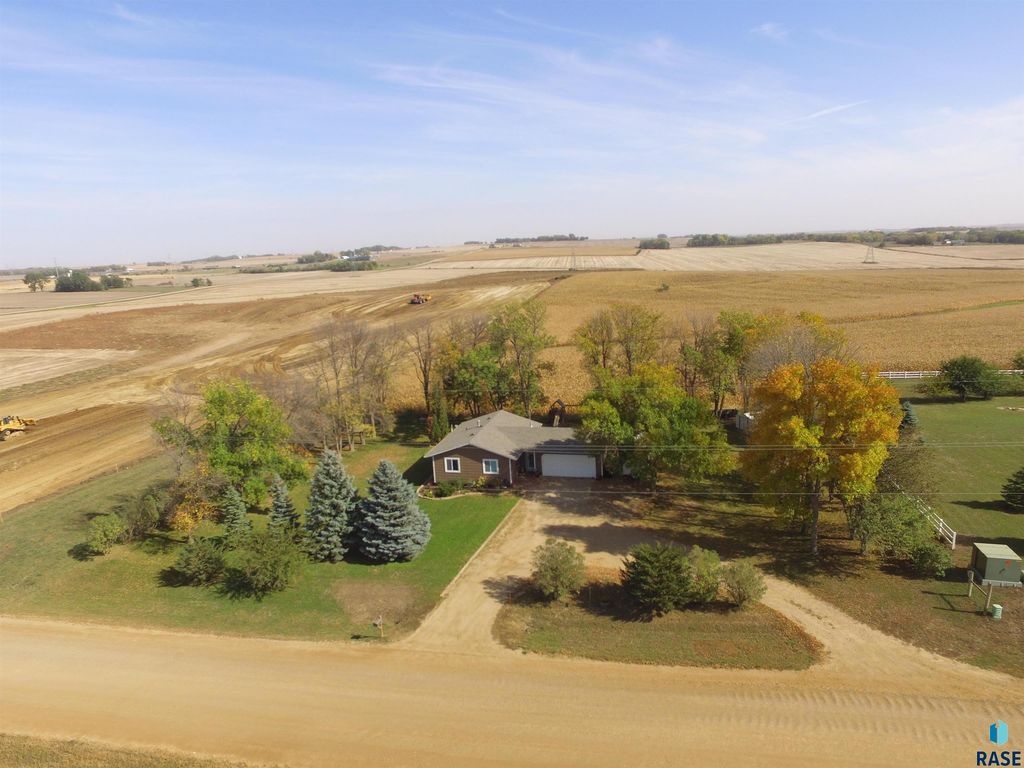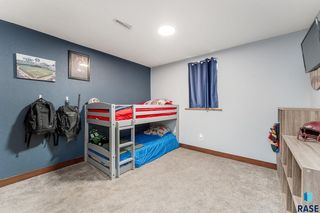


FOR SALE0.85 ACRES
314 N Chestnut Blvd
Brandon, SD 57005
- 4 Beds
- 2 Baths
- 1,762 sqft (on 0.85 acres)
- 4 Beds
- 2 Baths
- 1,762 sqft (on 0.85 acres)
4 Beds
2 Baths
1,762 sqft
(on 0.85 acres)
We estimate this home will sell faster than 96% nearby.
Local Information
© Google
-- mins to
Commute Destination
Description
Embrace the freedom of country living in this impressive 4-bedroom home located on a generous lot just outside City limits. Boasting an updated kitchen and bathrooms, this property offers a perfect blend of modern comfort and natural beauty. Experience the lush landscape gardens when things are in full bloom, and take advantage of quiet evenings on the back deck or around the firepit all summer long. The chicken coop is already set up for your enjoyment of farm fresh eggs, and if you like wildlife, you won't be disappointed with visits from deer, birds, etc. The updated kitchen offers plenty of storage and counter space along with newer stainless appliances, including a double oven. The attached 2-stall garage offers a 6x6 area for hobbies, and you'll be just down the street from the new BVSD elementary school. The parking pad can accomodate a camper, boat, or other toys. All you need to do is unpack your cornhole boards and invite your friends over for the housewarming party!
Home Highlights
Parking
2 Car Garage
Outdoor
Deck
A/C
Heating & Cooling
HOA
No HOA Fee
Price/Sqft
$199
Listed
20 days ago
Home Details for 314 N Chestnut Blvd
Active Status |
|---|
MLS Status: Under Contract |
Interior Features |
|---|
Interior Details Basement: Full,Sump PumpNumber of Rooms: 10Types of Rooms: Master Bedroom, Bedroom 2, Bedroom 3, Bedroom 4, Bathroom, Bathroom 4, Family Room, Kitchen, Living Room, Basement |
Beds & Baths Number of Bedrooms: 4Main Level Bedrooms: 2Number of Bathrooms: 2Number of Bathrooms (full): 1Number of Bathrooms (three quarters): 1 |
Dimensions and Layout Living Area: 1762 Square Feet |
Appliances & Utilities Utilities: Cable ConnectedAppliances: Gas Oven/Range, Microwave, Dishwasher, Disposal, Refrigerator, Double Oven, Electric Water HeaterDishwasherDisposalMicrowaveRefrigerator |
Heating & Cooling Heating: Central Natural GasHas CoolingAir Conditioning: One Central Air UnitHas HeatingHeating Fuel: Central Natural Gas |
Fireplace & Spa Number of Fireplaces: 1Fireplace: Family Room, Gas, BasementHas a Fireplace |
Windows, Doors, Floors & Walls Flooring: Carpet, Tile, Laminate |
Levels, Entrance, & Accessibility Floors: Carpet, Tile, Laminate |
Exterior Features |
|---|
Exterior Home Features Roof: Shingle CompositionPatio / Porch: DeckOther Structures: Storage Shed, Additional BuildingsExterior: Fire PitFoundation: Block |
Parking & Garage Number of Garage Spaces: 2Number of Covered Spaces: 2No CarportHas a GarageHas an Attached GarageHas Open ParkingParking Spaces: 2Parking: Heated Garage,Attached,Garage Door Opener,RV Storage,Concrete,Gravel |
Frontage Responsible for Road Maintenance: Public Maintained RoadRoad Surface Type: Gravel and Oil |
Water & Sewer Sewer: Septic Tank |
Finished Area Finished Area (above surface): 962 Square FeetFinished Area (below surface): 800 Square Feet |
Days on Market |
|---|
Days on Market: 20 |
Property Information |
|---|
Year Built Year Built: 1978 |
Property Type / Style Property Type: ResidentialProperty Subtype: Single Family ResidenceStructure Type: Garden LevelArchitecture: Ranch |
Building Construction Materials: Hard Board |
Property Information Parcel Number: 14076 |
Price & Status |
|---|
Price List Price: $350,000Price Per Sqft: $199 |
Status Change & Dates Possession Timing: Negotiable |
Location |
|---|
Direction & Address City: BrandonCommunity: Brandon Township |
School Information Elementary School: Robert Bennis ESElementary School District: Brandon Valley 49-2Jr High / Middle School: Brandon Valley MSJr High / Middle School District: Brandon Valley 49-2High School: Brandon Valley HSHigh School District: Brandon Valley 49-2 |
Agent Information |
|---|
Listing Agent Listing ID: 22402413 |
Building |
|---|
Building Area Building Area: 1862 Square Feet |
HOA |
|---|
No HOA |
Lot Information |
|---|
Lot Area: 0.85 acres |
Compensation |
|---|
Buyer Agency Commission: 3Buyer Agency Commission Type: % |
Notes The listing broker’s offer of compensation is made only to participants of the MLS where the listing is filed |
Miscellaneous |
|---|
BasementMls Number: 22402413 |
Last check for updates: 1 day ago
Listing courtesy of Cindy Wills
Keller Williams Realty Sioux Falls
Source: Realtor Association of the Sioux Empire, MLS#22402413

Price History for 314 N Chestnut Blvd
| Date | Price | Event | Source |
|---|---|---|---|
| 04/09/2024 | $350,000 | Listed For Sale | Realtor Association of the Sioux Empire #22402413 |
| 05/17/2019 | $189,900 | ListingRemoved | Agent Provided |
| 04/16/2019 | $189,900 | Listed For Sale | Agent Provided |
| 12/31/2013 | $138,100 | Sold | N/A |
| 11/02/2013 | $136,900 | Listed For Sale | Agent Provided |
Similar Homes You May Like
Skip to last item
Skip to first item
New Listings near 314 N Chestnut Blvd
Skip to last item
Skip to first item
Property Taxes and Assessment
| Year | 2022 |
|---|---|
| Tax | $1,884 |
| Assessment | $163,800 |
Home facts updated by county records
What Locals Say about Brandon
- Anastacia J.
- Resident
- 3y ago
"pretty quick. 15 mins to Sioux Falls and the traffic usually isn't too bad as long as there isn't construction going. "
- Jp
- Resident
- 4y ago
"The neighborhood I walk my dog in is nice and interconnected. The commute from here to Sioux Falls during rush hour could be better. There is too much congestion in every direction out of Brandon."
- Brittmoo
- Resident
- 5y ago
"I do not have a dog so I do not know but I know that I do know a dog that does know he enjoys a brisk walk in the neighborhood yes he does "
- Jpertrowiak
- Resident
- 5y ago
"keystone area neighborhood. Often see kids playing, or adults tending to their garden or landscaping duties."
- Teri V.
- Resident
- 6y ago
"Family oriented area. Very quiet and not much traffic. Well established area. Close to the golf course."
LGBTQ Local Legal Protections
LGBTQ Local Legal Protections
Cindy Wills, Keller Williams Realty Sioux Falls

The data relating to real estate for sale on this web site comes in part from the Internet Data Exchange Program of the REALTOR® Association of the Sioux Empire, Inc., Multiple Listing Service. Real estate listings held by brokerage firms other than Zillow, Inc. are marked with the Internet Data Exchange™ logo or the Internet Data Exchange thumbnail logo (a little black house) and detailed information about them includes the name of the listing brokers.
Information is deemed reliable but not guaranteed.
Copyright 2024 REALTOR® Association of the Sioux Empire, Inc., Inc. Multiple Listing Service. All rights reserved.
The listing broker’s offer of compensation is made only to participants of the MLS where the listing is filed.
The listing broker’s offer of compensation is made only to participants of the MLS where the listing is filed.
314 N Chestnut Blvd, Brandon, SD 57005 is a 4 bedroom, 2 bathroom, 1,762 sqft single-family home built in 1978. This property is currently available for sale and was listed by Realtor Association of the Sioux Empire on Apr 9, 2024. The MLS # for this home is MLS# 22402413.
