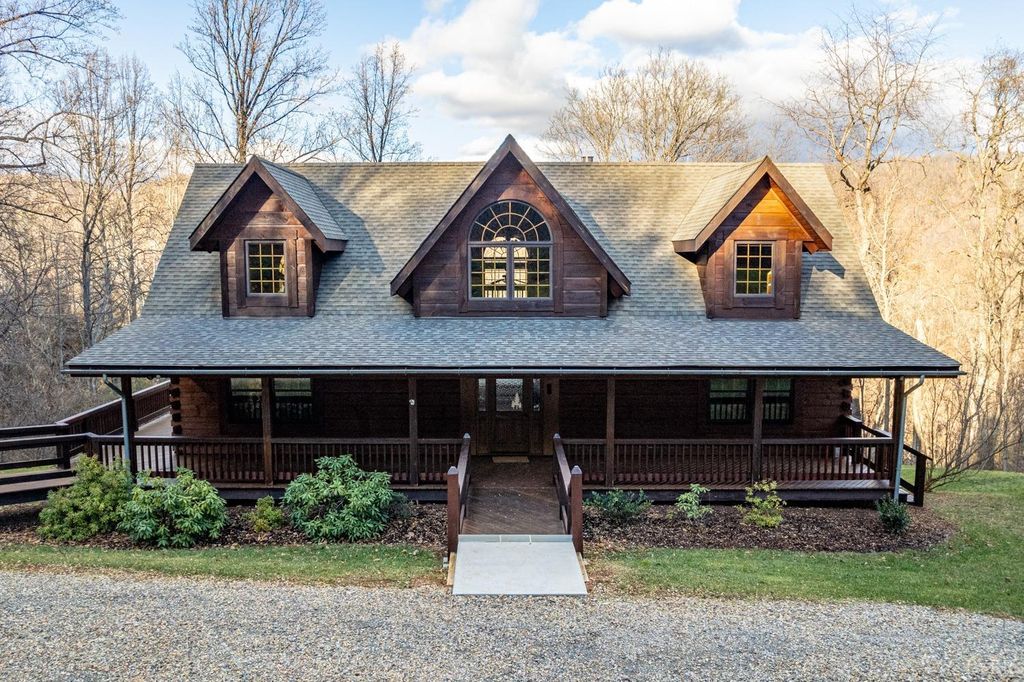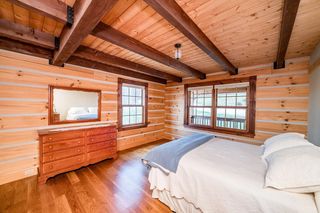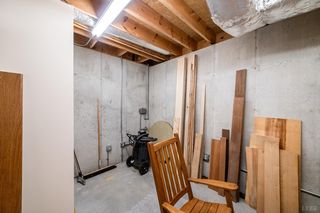


SOLDFEB 9, 2024
314 Mountain Top Dr
Amherst, VA 24521
- 3 Beds
- 4 Baths
- 2,022 sqft (on 12.96 acres)
- 3 Beds
- 4 Baths
- 2,022 sqft (on 12.96 acres)
$471,000
Last Sold: Feb 9, 2024
0% over list $470K
$233/sqft
Est. Refi. Payment $2,815/mo*
$471,000
Last Sold: Feb 9, 2024
0% over list $470K
$233/sqft
Est. Refi. Payment $2,815/mo*
3 Beds
4 Baths
2,022 sqft
(on 12.96 acres)
Homes for Sale Near 314 Mountain Top Dr
Skip to last item
Skip to first item
Local Information
© Google
-- mins to
Commute Destination
Description
This property is no longer available to rent or to buy. This description is from February 09, 2024
Welcome to your log home! Nestled on 12.96 acres in the Pedlars District of Amherst on Banks Mountain. This home offers 3 bedrooms, 2 full baths, and 2 half baths. Step inside, and you'll be greeted by hardwood flooring throughout the main living areas. The bathrooms feature walnut vanities. The open floor plan connects the living, dining, and kitchen areas, creating an inviting atmosphere for both entertaining and relaxation. As you look out the windows, you'll see mountain views. Appalachian Trail & Stocked Trout Stream is a mere 10 minutes away. Property has abundance of wildlife, perfect for hunters. Fruit trees dot the landscape, providing fresh fruit. The upper loft area features carpeting. Shopping in Amherst or Buena Vista is just 20 minutes away. Just a 45-minute drive to Lexington, Lynchburg, and Wintergreen. Features include a heat pump and a woodstove. Schedule a viewing today before this exceptional opportunity is gone!
Home Highlights
Parking
No Info
Outdoor
No Info
A/C
Heating & Cooling
HOA
$17/Monthly
Price/Sqft
$233/sqft
Listed
131 days ago
Home Details for 314 Mountain Top Dr
Interior Features |
|---|
Interior Details Basement: Exterior Entry,Full,Interior EntryNumber of Rooms: 12Types of Rooms: Master Bedroom, Bedroom, Bedroom 2, Bedroom 3, Bedroom 4, Bedroom 5, Dining Room, Family Room, Great Room, Kitchen, Living Room, Office |
Beds & Baths Number of Bedrooms: 3Number of Bathrooms: 4Number of Bathrooms (full): 2Number of Bathrooms (half): 2 |
Dimensions and Layout Living Area: 2022 Square Feet |
Appliances & Utilities Appliances: Dryer, Gas Range, Refrigerator, Washer, Electric Water HeaterDryerLaundry: In BasementRefrigeratorWasher |
Heating & Cooling Heating: Heat Pump,Wood StoveHas CoolingAir Conditioning: Heat PumpHas HeatingHeating Fuel: Heat Pump |
Fireplace & Spa Fireplace: Wood BurningHas a Fireplace |
Gas & Electric Electric: AEP/Appalachian Powr |
Windows, Doors, Floors & Walls Flooring: Carpet, Hardwood |
Levels, Entrance, & Accessibility Floors: Carpet, Hardwood |
View Has a ViewView: Mountain(s) |
Exterior Features |
|---|
Exterior Home Features Roof: ShingleExterior: GardenGarden |
Water & Sewer Sewer: Septic Tank |
Finished Area Finished Area (above surface): 1962 Square FeetFinished Area (below surface): 60 Square Feet |
Property Information |
|---|
Year Built Year Built: 2013 |
Property Type / Style Property Type: ResidentialProperty Subtype: Single Family ResidenceArchitecture: Log |
Property Information Parcel Number: 46225 |
Price & Status |
|---|
Price List Price: $469,900Price Per Sqft: $233/sqft |
Active Status |
|---|
MLS Status: Closed/Sold |
Location |
|---|
Direction & Address City: Amherst |
School Information Elementary School: Temperance ElemJr High / Middle School: Amherst MidlHigh School: Amherst HighHigh School District: Amherst |
Building |
|---|
Building Area Building Area: 2022 Square Feet |
HOA |
|---|
Association for this Listing: Lynchburg Board of RealtorsHas an HOAHOA Fee: $200/Annually |
Lot Information |
|---|
Lot Area: 12.96 Acres |
Documents |
|---|
Disclaimer: All information herein has not been verified and is not guaranteed |
Compensation |
|---|
Sub Agency Commission: 2.5Sub Agency Commission Type: % |
Notes The listing broker’s offer of compensation is made only to participants of the MLS where the listing is filed |
Miscellaneous |
|---|
BasementMls Number: 349702Attic: AccessListing UrlSub Agency Relationship OfferedAttribution Contact: 434-221-3165, jennifer.a.moore@kw.com |
Last check for updates: about 11 hours ago
Listed by Jennifer Moore, (434) 221-3165
Keller Williams
Bought with: Michael Misjuns, (434) 509-5529, Century 21 ALL-SERVICE
Originating MLS: Lynchburg Board of Realtors
Source: LMLS, MLS#349702

Price History for 314 Mountain Top Dr
| Date | Price | Event | Source |
|---|---|---|---|
| 02/09/2024 | $471,000 | Sold | LMLS #349702 |
| 12/22/2023 | $469,900 | Pending | LMLS #349702 |
| 12/19/2023 | $469,900 | Listed For Sale | LMLS #349702 |
Property Taxes and Assessment
| Year | 2023 |
|---|---|
| Tax | $1,570 |
| Assessment | $257,400 |
Home facts updated by county records
Comparable Sales for 314 Mountain Top Dr
Address | Distance | Property Type | Sold Price | Sold Date | Bed | Bath | Sqft |
|---|---|---|---|---|---|---|---|
0.49 | Single-Family Home | $260,000 | 09/29/23 | 3 | 2 | 1,150 | |
0.55 | Single-Family Home | $195,000 | 10/10/23 | 3 | 2 | 1,620 | |
3.34 | Single-Family Home | $399,000 | 08/15/23 | 2 | 1 | 896 | |
3.77 | Single-Family Home | $220,000 | 01/03/24 | 2 | 2 | 807 | |
5.97 | Single-Family Home | $471,010 | 06/12/23 | 3 | 3 | 1,872 |
Assigned Schools
These are the assigned schools for 314 Mountain Top Dr.
- Amherst County High School
- 9-12
- Public
- 1195 Students
6/10GreatSchools RatingParent Rating AverageAmherst County High School is not a proper Hight School for students, I am a 10th grade student that has experienced racism disrespectfulness from teachers' administrators and some staff. I do NOT recommend this school at all.Parent Review1y ago - Amherst Middle School
- 6-8
- Public
- 408 Students
6/10GreatSchools RatingParent Rating AverageNot good school for kids bad jk it’s not the bestParent Review3y ago - Temperance Elementary School
- PK-5
- Public
- 109 Students
5/10GreatSchools RatingParent Rating AverageTemperance is an amazing school with a rich learning environment. Everyone who works there is a caring, dedicated professional from the wonderful school secretary to the lovely ladies in the cafeteria. The teacher are top notch and the principal is caring, thoughtful, and engaged. All three of our children have attended Temperance - one still is - and it is the best school in Amherst County, by far.Parent Review10y ago - Check out schools near 314 Mountain Top Dr.
Check with the applicable school district prior to making a decision based on these schools. Learn more.
What Locals Say about Amherst
- Robert J.
- 10y ago
"Wonderful neighborhood with established families and homes. Very safe and private yet still near enough for evening walks to town or playground. "
LGBTQ Local Legal Protections
LGBTQ Local Legal Protections

IDX information is provided exclusively for consumers' personal, non-commercial use, that it may not be used for any purpose other than to identify prospective properties consumers may be interested in purchasing. Information deemed to be reliable but not guaranteed.
The listing broker’s offer of compensation is made only to participants of the MLS where the listing is filed.
The listing broker’s offer of compensation is made only to participants of the MLS where the listing is filed.
Homes for Rent Near 314 Mountain Top Dr
Skip to last item
Skip to first item
Off Market Homes Near 314 Mountain Top Dr
Skip to last item
Skip to first item
314 Mountain Top Dr, Amherst, VA 24521 is a 3 bedroom, 4 bathroom, 2,022 sqft single-family home built in 2013. This property is not currently available for sale. 314 Mountain Top Dr was last sold on Feb 9, 2024 for $471,000 (0% higher than the asking price of $469,900). The current Trulia Estimate for 314 Mountain Top Dr is $474,000.
