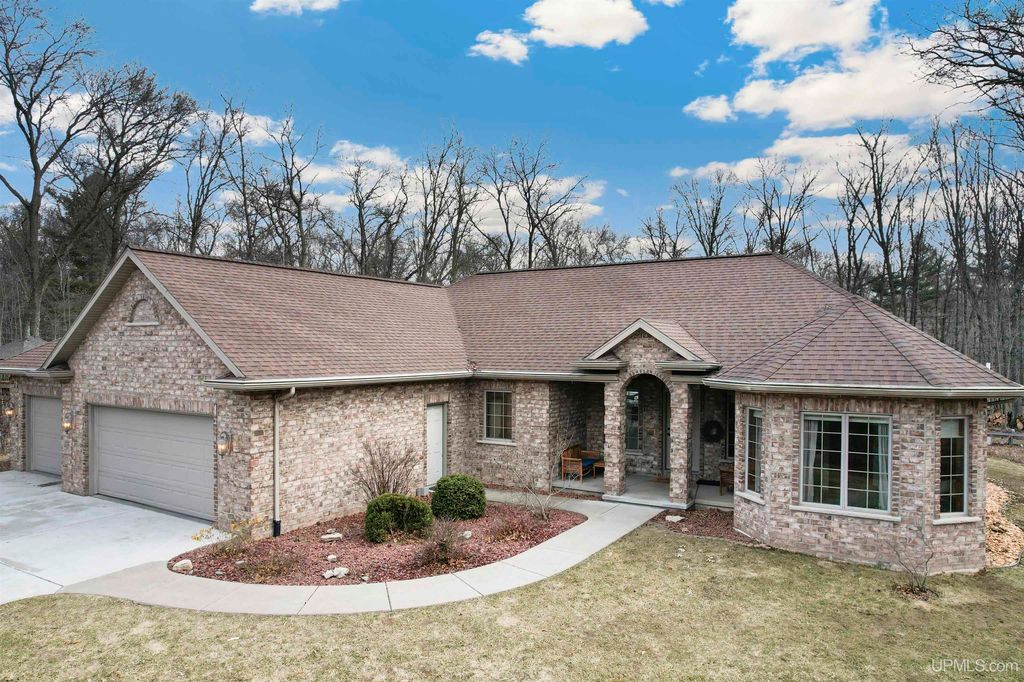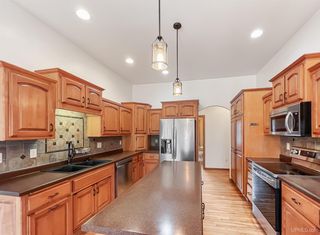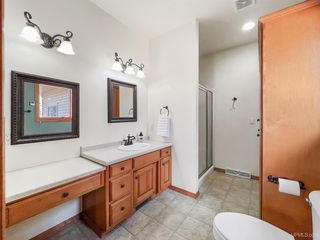


FOR SALE2.17 ACRES
3134-N3134 Deer Haven Ct
Peshtigo, WI 54157
- 3 Beds
- 4 Baths
- 2,470 sqft (on 2.17 acres)
- 3 Beds
- 4 Baths
- 2,470 sqft (on 2.17 acres)
3 Beds
4 Baths
2,470 sqft
(on 2.17 acres)
We estimate this home will sell faster than 84% nearby.
Local Information
© Google
-- mins to
Commute Destination
Description
This quality built 3 bedroom 4 bath home nestled on 2.17 acres just outside the city of Peshtigo has been transformed into a homesteader's dream boasting a beautiful brick exterior with under soffit lighting, picturesque front porch, landscaped yard, fire-pit, 3 stall attached garage, workshop, & a tree house every kid will love & even some adults too! The concrete patio is complete w/ outdoor surround sound, a pergola, & natural gas hookup for your grill to enjoy some leisure while living off the land; fenced-in poultry coop complete with pond, various fruits, herbs & vegetables such as apples, strawberries, raspberries, blackberries, ground cherries(full list provided at request). Evident is the impressive craftsmanship from the exterior, to the entryway to the tray ceiling in the owner's en suite and everything in between. The Owner's en suite features TWO walk in closets and a spacious bathroom w/ ample storage. Remaining 2 bedrooms have huge closets, one of them has two closets too! 1st floor laundry & 1/2 bath combo, lower level living space w/ bathroom that has been plumbed for a shower to be added. Could this be your #NextHome?
Home Highlights
Parking
3.5 Car Garage
Outdoor
Patio
A/C
Heating & Cooling
HOA
None
Price/Sqft
$202
Listed
27 days ago
Home Details for 3134-N3134 Deer Haven Ct
Active Status |
|---|
MLS Status: Contingent |
Interior Features |
|---|
Interior Details Basement: Partially Finished,Radon Mitigation System,YesNumber of Rooms: 9Types of Rooms: Bedroom 1, Bedroom 2, Bedroom 3, Bathroom 1, Bathroom 2, Dining Room, Family Room, Kitchen, Living Room |
Beds & Baths Number of Bedrooms: 3Main Level Bedrooms: 3Number of Bathrooms: 4Number of Bathrooms (full): 2Number of Bathrooms (half): 2Number of Bathrooms (main level): 2 |
Dimensions and Layout Living Area: 2470 Square Feet |
Appliances & Utilities Utilities: Cable/Internet Avail.Appliances: Dishwasher, Disposal, Dryer, Microwave, Range/Oven, Refrigerator, Washer, Water Softener Owned, Gas Water HeaterDishwasherDisposalDryerMicrowaveRefrigeratorWasher |
Heating & Cooling Heating: Forced Air,Natural GasHas CoolingAir Conditioning: Central AirHas HeatingHeating Fuel: Forced Air |
Fireplace & Spa Fireplace: GasHas a Fireplace |
Windows, Doors, Floors & Walls Flooring: Hardwood |
Levels, Entrance, & Accessibility Stories: 1Levels: OneFloors: Hardwood |
Exterior Features |
|---|
Exterior Home Features Patio / Porch: PatioOther Structures: Shed(s)Foundation: Basement, Concrete Perimeter |
Parking & Garage Number of Garage Spaces: 3.5Number of Covered Spaces: 3.5No CarportHas a GarageHas an Attached GarageNo Open ParkingParking Spaces: 3.5Parking: 3 or More Spaces,Garage |
Frontage Waterfront: NoneFrontage Type: RoadRoad Frontage: City/CountyNot on Waterfront |
Water & Sewer Sewer: Septic Tank |
Farm & Range Frontage Length: 249 |
Finished Area Finished Area (above surface): 1870 Square FeetFinished Area (below surface): 600 Square Feet |
Days on Market |
|---|
Days on Market: 27 |
Property Information |
|---|
Year Built Year Built: 2005 |
Property Type / Style Property Type: ResidentialProperty Subtype: Single Family ResidenceArchitecture: Ranch |
Building Construction Materials: BrickNot a New Construction |
Price & Status |
|---|
Price List Price: $500,000Price Per Sqft: $202 |
Location |
|---|
Direction & Address City: Peshtigo C-WICommunity: Na |
School Information Elementary School District: Peshtigo School District-WIJr High / Middle School District: Peshtigo School District-WIHigh School District: Peshtigo School District-WI |
Agent Information |
|---|
Listing Agent Listing ID: 50137425 |
Building |
|---|
Building Area Building Area: 3740 Square Feet |
HOA |
|---|
Association for this Listing: Upper Peninsula Assoc of Realtors |
Lot Information |
|---|
Lot Area: 2.17 Acres |
Listing Info |
|---|
Special Conditions: Standard |
Offer |
|---|
Listing Terms: Cash, Conventional, FHA, VA Loan, USDA Loan |
Compensation |
|---|
Buyer Agency Commission: 1.75Buyer Agency Commission Type: %Sub Agency Commission: 1.75Sub Agency Commission Type: %Transaction Broker Commission: 1.75Transaction Broker Commission Type: % |
Notes The listing broker’s offer of compensation is made only to participants of the MLS where the listing is filed |
Miscellaneous |
|---|
BasementMls Number: 50137425 |
Last check for updates: about 9 hours ago
Listing courtesy of STARCHA SPORRER
NEXTHOME STAR REALTY
Originating MLS: Upper Peninsula Assoc of Realtors
Source: Upper Peninsula AOR, MLS#50137425

Price History for 3134-N3134 Deer Haven Ct
| Date | Price | Event | Source |
|---|---|---|---|
| 04/05/2024 | $500,000 | Listed For Sale | Upper Peninsula AOR #50137425 |
Similar Homes You May Like
Skip to last item
- CARRIE TORETTA-PARTELLO, COLDWELL BANKER REAL ESTATE GROUP
- STARCHA SPORRER, NEXTHOME STAR REALTY
- See more homes for sale inPeshtigoTake a look
Skip to first item
New Listings near 3134-N3134 Deer Haven Ct
Skip to last item
Skip to first item
Comparable Sales for 3134-N3134 Deer Haven Ct
Address | Distance | Property Type | Sold Price | Sold Date | Bed | Bath | Sqft |
|---|---|---|---|---|---|---|---|
0.12 | Single-Family Home | $520,000 | 06/30/23 | 5 | 4 | 3,536 | |
0.24 | Single-Family Home | $307,000 | 07/28/23 | 2 | 2 | 1,262 | |
0.50 | Single-Family Home | $204,000 | 11/30/23 | 3 | 2 | 1,760 | |
0.90 | Single-Family Home | $339,900 | 05/19/23 | 3 | 2 | 1,654 | |
1.12 | Single-Family Home | $549,900 | 04/08/24 | 3 | 4 | 3,099 | |
0.91 | Single-Family Home | $410,000 | 09/29/23 | 4 | 4 | 4,472 | |
1.16 | Single-Family Home | $860,000 | 07/05/23 | 4 | 4 | 5,309 | |
1.14 | Single-Family Home | $289,900 | 08/28/23 | 4 | 3 | 2,672 | |
1.03 | Single-Family Home | $210,000 | 06/30/23 | 5 | 3 | 2,604 | |
1.14 | Single-Family Home | $225,000 | 12/01/23 | 3 | 2 | 1,752 |
LGBTQ Local Legal Protections
LGBTQ Local Legal Protections
STARCHA SPORRER, NEXTHOME STAR REALTY

IDX information is provided exclusively for personal, non-commercial use, and may not be used for any purpose other than to identify prospective properties consumers may be interested in purchasing. Information is deemed reliable but not guaranteed.
The listing broker’s offer of compensation is made only to participants of the MLS where the listing is filed.
The listing broker’s offer of compensation is made only to participants of the MLS where the listing is filed.
3134-N3134 Deer Haven Ct, Peshtigo, WI 54157 is a 3 bedroom, 4 bathroom, 2,470 sqft single-family home built in 2005. This property is currently available for sale and was listed by Upper Peninsula AOR on Apr 2, 2024. The MLS # for this home is MLS# 50137425.
