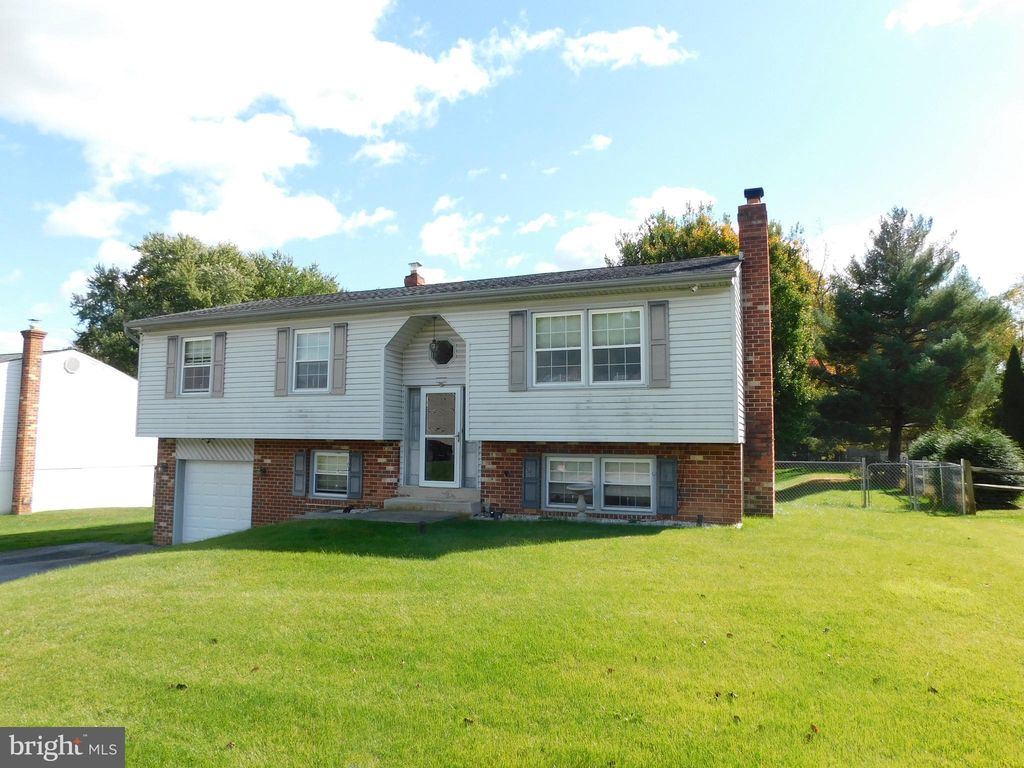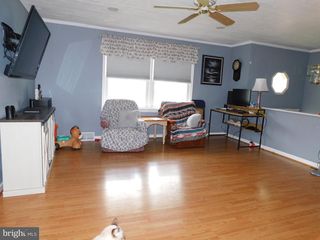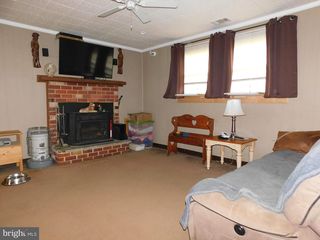


SOLDAPR 12, 2024
313 Hanby Cir
Upper Chichester, PA 19061
- 4 Beds
- 3 Baths
- 1,946 sqft (on 0.38 acres)
- 4 Beds
- 3 Baths
- 1,946 sqft (on 0.38 acres)
$342,000
Last Sold: Apr 12, 2024
2% below list $350K
$176/sqft
Est. Refi. Payment $2,431/mo*
$342,000
Last Sold: Apr 12, 2024
2% below list $350K
$176/sqft
Est. Refi. Payment $2,431/mo*
4 Beds
3 Baths
1,946 sqft
(on 0.38 acres)
Homes for Sale Near 313 Hanby Cir
Skip to last item
- EXP Realty, LLC
- Total Real Estate LLC
- Keller Williams Real Estate - West Chester
- See more homes for sale inUpper ChichesterTake a look
Skip to first item
Local Information
© Google
-- mins to
Commute Destination
Description
This property is no longer available to rent or to buy. This description is from April 15, 2024
Spacious Mother Daughter style Bi-Level in a Great Neighborhood. Large Flat fenced in Yard. Upper level features a very large kitchen and dining room with sliding doors to the deck. Somewhat open concept on the main level has a big Living Room and lots of natural light. A full social bathroom in the hallway leading to the 3 bedrooms . Large Master with it's own bathroom with a shower. The 2 other bedrooms are a nice size also. Down stairs has the In-Law Suite with a Bedroom a Kitchenette and a Big Famiy room with a wood stove insert in the Brick Fireplace and also has a walk out to the patio and the huge flat yard. There is an entrace to the garage from inside the lower level. The home has forced air heat and central AC. There is a newer roof and a new garage door. This home is near shopping, resturants and schools. Only 20 minutes to Phila Airport and 20 minutes to Wilmington De. You are close to major highways shopping, resturants and the schools in this convienent location. Come and see it now.
Home Highlights
Parking
Garage
Outdoor
Patio, Deck
A/C
Heating & Cooling
HOA
None
Price/Sqft
$176/sqft
Listed
151 days ago
Home Details for 313 Hanby Cir
Interior Features |
|---|
Interior Details Basement: Full,Finished,Garage Access,Interior Entry,Exterior Entry,Walkout Level,HeatedNumber of Rooms: 10Types of Rooms: Basement |
Beds & Baths Number of Bedrooms: 4Main Level Bedrooms: 3Number of Bathrooms: 3Number of Bathrooms (full): 3Number of Bathrooms (main level): 2 |
Dimensions and Layout Living Area: 1946 Square Feet |
Appliances & Utilities Appliances: Dishwasher, Dryer, Microwave, Oven/Range - Electric, Refrigerator, Washer, Electric Water HeaterDishwasherDryerLaundry: Lower LevelMicrowaveRefrigeratorWasher |
Heating & Cooling Heating: 90% Forced Air,Natural GasHas CoolingAir Conditioning: Central A/C,ElectricHas HeatingHeating Fuel: 90 Forced Air |
Fireplace & Spa Number of Fireplaces: 1Fireplace: Wood Burning StoveHas a Fireplace |
Windows, Doors, Floors & Walls Window: Double Hung, Double Pane WindowsDoor: Sliding GlassFlooring: Hardwood, Laminate, Laminate Plank, Partially Carpeted, Other, Wood Floors |
Levels, Entrance, & Accessibility Stories: 2Levels: Bi-level, TwoAccessibility: 2+ Access ExitsFloors: Hardwood, Laminate, Laminate Plank, Partially Carpeted, Other, Wood Floors |
Exterior Features |
|---|
Exterior Home Features Roof: Architectural ShinglePatio / Porch: Deck, PatioFencing: CycloneVegetation: ClearedOther Structures: Above Grade, Below GradeFoundation: Permanent, Concrete PerimeterNo Private Pool |
Parking & Garage Number of Garage Spaces: 1Number of Covered Spaces: 1No CarportHas a GarageNo Attached GarageHas Open ParkingParking Spaces: 1Parking: Garage Door Opener,Inside Entrance,Driveway,Parking Garage |
Pool Pool: None |
Frontage Responsible for Road Maintenance: Boro/TownshipRoad Surface Type: Black TopNot on Waterfront |
Water & Sewer Sewer: Public Sewer |
Farm & Range Frontage Length: Road Frontage: 75 |
Finished Area Finished Area (above surface): 1946 Square Feet |
Property Information |
|---|
Year Built Year Built: 1981 |
Property Type / Style Property Type: ResidentialProperty Subtype: Single Family ResidenceStructure Type: DetachedArchitecture: Detached |
Building Construction Materials: Vinyl Siding, Aluminum SidingNot a New Construction |
Property Information Condition: GoodParcel Number: 09000140010 |
Price & Status |
|---|
Price List Price: $350,000Price Per Sqft: $176/sqft |
Status Change & Dates Off Market Date: Mon Apr 15 2024Possession Timing: Close Of Escrow |
Active Status |
|---|
MLS Status: CLOSED |
Location |
|---|
Direction & Address City: Upper ChichesterCommunity: Willowbrook |
School Information Elementary School District: ChichesterJr High / Middle School District: ChichesterHigh School District: Chichester |
Community |
|---|
Not Senior Community |
HOA |
|---|
No HOA |
Lot Information |
|---|
Lot Area: 0.38 acres |
Listing Info |
|---|
Special Conditions: Standard |
Offer |
|---|
Listing Agreement Type: Exclusive AgencyListing Terms: Cash, Conventional, FHA |
Compensation |
|---|
Buyer Agency Commission: 2Buyer Agency Commission Type: %Sub Agency Commission: 0Sub Agency Commission Type: %Transaction Broker Commission: 2Transaction Broker Commission Type: % |
Notes The listing broker’s offer of compensation is made only to participants of the MLS where the listing is filed |
Business |
|---|
Business Information Ownership: Fee Simple |
Miscellaneous |
|---|
BasementMls Number: PADE2056912Municipality: UPPER CHICHESTER TWP |
Last check for updates: about 20 hours ago
Listed by Ed Mckeown, (570) 242-8518
Keller Williams Real Estate
Bought with: Max Prezio, (610) 505-2800, CG Realty, LLC
Source: Bright MLS, MLS#PADE2056912

Price History for 313 Hanby Cir
| Date | Price | Event | Source |
|---|---|---|---|
| 04/12/2024 | $342,000 | Sold | Bright MLS #PADE2056912 |
| 03/12/2024 | $350,000 | Pending | Bright MLS #PADE2056912 |
| 02/21/2024 | $350,000 | PriceChange | Bright MLS #PADE2056912 |
| 01/09/2024 | $360,000 | PriceChange | Bright MLS #PADE2056912 |
| 12/01/2023 | $370,000 | Listed For Sale | Bright MLS #PADE2056912 |
| 04/05/1995 | $120,000 | Sold | N/A |
Property Taxes and Assessment
| Year | 2023 |
|---|---|
| Tax | $7,436 |
| Assessment | $231,220 |
Home facts updated by county records
Comparable Sales for 313 Hanby Cir
Address | Distance | Property Type | Sold Price | Sold Date | Bed | Bath | Sqft |
|---|---|---|---|---|---|---|---|
0.24 | Single-Family Home | $375,000 | 11/01/23 | 4 | 3 | 2,140 | |
0.23 | Single-Family Home | $389,900 | 06/09/23 | 4 | 3 | 2,000 | |
0.20 | Single-Family Home | $410,000 | 08/16/23 | 4 | 3 | 2,140 | |
0.31 | Single-Family Home | $415,000 | 08/18/23 | 4 | 3 | 1,996 | |
0.28 | Single-Family Home | $430,000 | 07/06/23 | 4 | 3 | 2,098 | |
0.28 | Single-Family Home | $410,000 | 06/14/23 | 4 | 3 | 2,000 | |
0.35 | Single-Family Home | $430,000 | 08/15/23 | 4 | 3 | 2,036 | |
0.39 | Single-Family Home | $375,000 | 04/17/24 | 4 | 3 | 1,998 |
Assigned Schools
These are the assigned schools for 313 Hanby Cir.
- Boothwyn El School
- K-4
- Public
- 263 Students
6/10GreatSchools RatingParent Rating AverageBest school in the district. Left the district once my kids reached middle school because of issues with the middle school.Parent Review1y ago - Chichester Senior High School
- 9-12
- Public
- 916 Students
5/10GreatSchools RatingParent Rating AverageThis school is not safe. There are no consequences for children that start fights with other children. There is one officer that works a couple hours a day. The teachers can’t help with the fights (which I understand) which leaves these kids vulnerable. There is a fight everyday and all the administrators up to the superintendent are uselessParent Review8mo ago - Chichester Middle School
- 5-8
- Public
- 1006 Students
6/10GreatSchools RatingParent Rating AverageThe community is terrible, the emotional support is nonexistent, there is no lenience with anything. Looking at someone the wrong way: detention. Late to class: detention. Laughing: detention. They are always on you for everything no matter what you do.Student Review11mo ago - Check out schools near 313 Hanby Cir.
Check with the applicable school district prior to making a decision based on these schools. Learn more.
LGBTQ Local Legal Protections
LGBTQ Local Legal Protections

The data relating to real estate for sale on this website appears in part through the BRIGHT Internet Data Exchange program, a voluntary cooperative exchange of property listing data between licensed real estate brokerage firms, and is provided by BRIGHT through a licensing agreement.
Listing information is from various brokers who participate in the Bright MLS IDX program and not all listings may be visible on the site.
The property information being provided on or through the website is for the personal, non-commercial use of consumers and such information may not be used for any purpose other than to identify prospective properties consumers may be interested in purchasing.
Some properties which appear for sale on the website may no longer be available because they are for instance, under contract, sold or are no longer being offered for sale.
Property information displayed is deemed reliable but is not guaranteed.
Copyright 2024 Bright MLS, Inc. Click here for more information
The listing broker’s offer of compensation is made only to participants of the MLS where the listing is filed.
The listing broker’s offer of compensation is made only to participants of the MLS where the listing is filed.
Homes for Rent Near 313 Hanby Cir
Skip to last item
Skip to first item
Off Market Homes Near 313 Hanby Cir
Skip to last item
- Long & Foster Real Estate, Inc.
- Keller Williams Real Estate -Exton
- See more homes for sale inUpper ChichesterTake a look
Skip to first item
313 Hanby Cir, Upper Chichester, PA 19061 is a 4 bedroom, 3 bathroom, 1,946 sqft single-family home built in 1981. This property is not currently available for sale. 313 Hanby Cir was last sold on Apr 12, 2024 for $342,000 (2% lower than the asking price of $350,000). The current Trulia Estimate for 313 Hanby Cir is $343,600.
