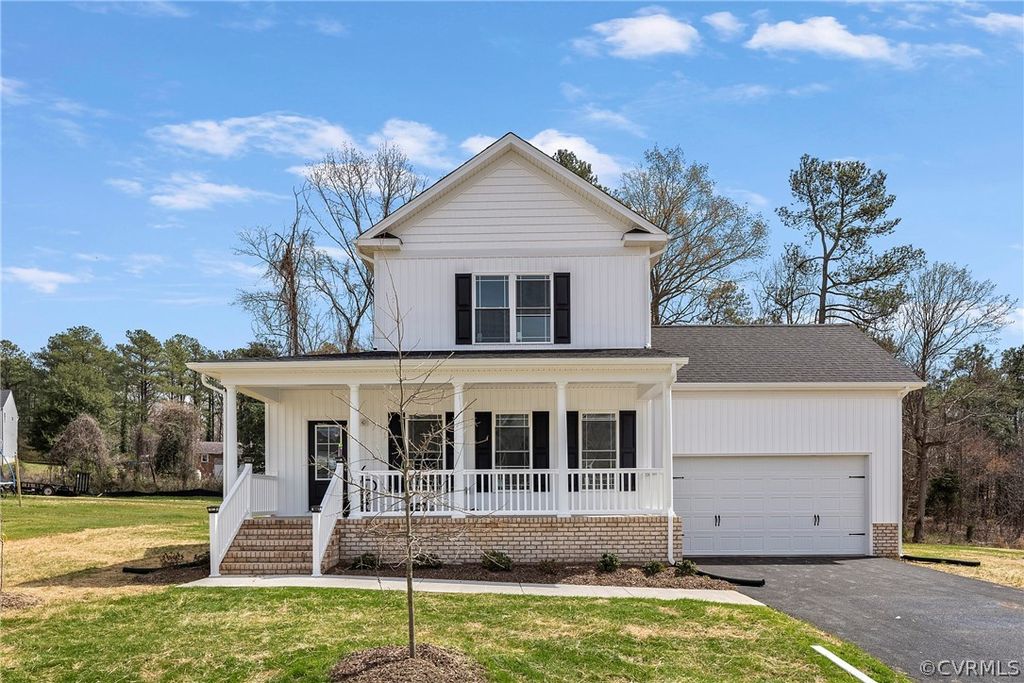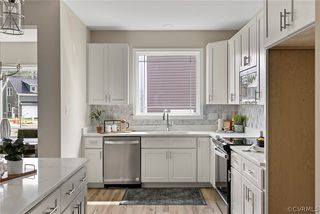


FOR SALEOPEN SAT, 1-3PMNEW CONSTRUCTION0.3 ACRES
3125 Johns Way
Richmond, VA 23224
Belmont Woods- 3 Beds
- 3 Baths
- 1,920 sqft (on 0.30 acres)
- 3 Beds
- 3 Baths
- 1,920 sqft (on 0.30 acres)
3 Beds
3 Baths
1,920 sqft
(on 0.30 acres)
Local Information
© Google
-- mins to
Commute Destination
Description
Quick Move Ins!! We have builder & lender incentives up to $10,000 in closing costs or down payments and 0% Mortgage Insurance! Come see Governor’s Retreat Today! Only 10 lots left! We have 4 floor plans to choose from. The model home is the Jackson 3 bedroom, which we also have 4 bedroom plans available. The Jackson is a modern farmhouse style with a full front porch, the open floor plan is a great place for family gatherings! 9 ft ceilings on 1st & 2nd floor upgraded LVP flooring, huge family room, upgraded cabinets with quartz countertops, stainless appliances, soft close doors & drawers, island and a flex dining room space. The 1st floor owners suite is located at the rear of the house with on suite bathroom, walk in tiled shower & double vanity. The second floor features either 2 guest bedrooms with walk in closets, huge jack & jill bathroom, office/flex nook space and/or a 3rd guest bedroom that is 20x13 with walk in closet. The lots are all large & tucked into a wonderful private cul de sac. Welcome Home!
Open House
Saturday, April 27
1:00 PM to 3:00 PM
Home Highlights
Parking
2 Car Garage
Outdoor
Porch, Deck
A/C
Heating & Cooling
HOA
$18/Monthly
Price/Sqft
$234
Listed
30 days ago
Home Details for 3125 Johns Way
Interior Features |
|---|
Interior Details Basement: Crawl SpaceNumber of Rooms: 6Types of Rooms: Bedroom 3, Family Room, Full Bath, Office, Dining Room, Primary Bedroom, Bedroom 2, Kitchen, Half Bath |
Beds & Baths Number of Bedrooms: 3Number of Bathrooms: 3Number of Bathrooms (full): 2Number of Bathrooms (half): 1 |
Dimensions and Layout Living Area: 1920 Square Feet |
Appliances & Utilities Appliances: Electric Water HeaterLaundry: Washer Hookup,Dryer Hookup |
Heating & Cooling Heating: Electric,Heat Pump,ZonedHas CoolingAir Conditioning: Central Air,ZonedHas HeatingHeating Fuel: Electric |
Fireplace & Spa No Fireplace |
Windows, Doors, Floors & Walls Flooring: Carpet, Vinyl |
Levels, Entrance, & Accessibility Stories: 2Number of Stories: 2Levels: TwoFloors: Carpet, Vinyl |
Exterior Features |
|---|
Exterior Home Features Roof: CompositionPatio / Porch: Deck, Front PorchFencing: NoneExterior: Paved Driveway |
Parking & Garage Number of Garage Spaces: 2Number of Covered Spaces: 2Has a GarageHas an Attached GarageParking Spaces: 2Parking: Attached,Driveway,Garage,Garage Door Opener,Paved |
Pool Pool: None |
Frontage Not on Waterfront |
Water & Sewer Sewer: Public Sewer |
Days on Market |
|---|
Days on Market: 30 |
Property Information |
|---|
Year Built Year Built: 2024 |
Property Type / Style Property Type: ResidentialProperty Subtype: Single Family ResidenceArchitecture: Two Story |
Building Construction Materials: Block, Drywall, Frame, Vinyl SidingIs a New ConstructionNot Attached Property |
Property Information Condition: New Construction, Under ConstructionParcel Number: C0081053067 |
Price & Status |
|---|
Price List Price: $449,950Price Per Sqft: $234 |
Status Change & Dates Possession Timing: Close Of Escrow |
Active Status |
|---|
MLS Status: Active |
Location |
|---|
Direction & Address City: North ChesterfieldCommunity: Governor's Retreat |
School Information Elementary School: FrancisJr High / Middle School: River CityHigh School: Huguenot |
Agent Information |
|---|
Listing Agent Listing ID: 2407606 |
Community |
|---|
Community Features: Home Owners Association |
HOA |
|---|
Association for this Listing: Central Virginia Regional MLSHas an HOAHOA Fee: $210/Annually |
Lot Information |
|---|
Lot Area: 0.30 acres |
Listing Info |
|---|
Special Conditions: Corporate Listing |
Compensation |
|---|
Buyer Agency Commission: 2.50Buyer Agency Commission Type: % |
Notes The listing broker’s offer of compensation is made only to participants of the MLS where the listing is filed |
Business |
|---|
Business Information Ownership: Corporate |
Miscellaneous |
|---|
Mls Number: 2407606Living Area Range Units: Square FeetAttribution Contact: (804) 201-7332 |
Additional Information |
|---|
Home Owners Association |
Last check for updates: about 17 hours ago
Listing courtesy of Laurie Dalton, (804) 201-7332
Long & Foster REALTORS1
Originating MLS: Central Virginia Regional MLS
Source: CVRMLS, MLS#2407606

Price History for 3125 Johns Way
| Date | Price | Event | Source |
|---|---|---|---|
| 04/10/2024 | $449,950 | PriceChange | CVRMLS #2407606 |
| 03/28/2024 | $457,900 | Listed For Sale | CVRMLS #2407606 |
| 03/19/2024 | ListingRemoved | CVRMLS #2402421 | |
| 02/01/2024 | $457,900 | PriceChange | CVRMLS #2402421 |
| 01/31/2024 | $454,900 | Listed For Sale | CVRMLS #2402421 |
| 01/22/2024 | ListingRemoved | CVRMLS #2315305 | |
| 11/21/2023 | $454,900 | PriceChange | CVRMLS #2315305 |
| 11/10/2023 | $449,000 | PriceChange | CVRMLS #2315305 |
| 09/25/2023 | $439,950 | PriceChange | CVRMLS #2315305 |
| 06/23/2023 | $435,000 | Listed For Sale | CVRMLS #2315305 |
| 12/06/2022 | ListingRemoved | CVRMLS #2206413 | |
| 04/04/2022 | $395,405 | Pending | CVRMLS #2206413 |
| 04/04/2022 | $395,405 | PriceChange | CVRMLS #2206413 |
| 04/01/2022 | $383,750 | PriceChange | CVRMLS #2206413 |
| 03/14/2022 | $378,750 | Listed For Sale | CVRMLS #2206413 |
Similar Homes You May Like
Skip to last item
- Long & Foster REALTORS1, CVRMLS
- Long & Foster REALTORS1, CVRMLS
- Long & Foster REALTORS1, CVRMLS
- Long & Foster REALTORS1, CVRMLS
- Long & Foster REALTORS1, CVRMLS
- Long & Foster REALTORS1, CVRMLS
- Long & Foster REALTORS1, CVRMLS
- Long & Foster REALTORS1, CVRMLS
- Long & Foster REALTORS1, CVRMLS
- Shaheen Ruth Martin & Fonville, CVRMLS
- Lifestyle Realty Group, LLC, CVRMLS
- See more homes for sale inRichmondTake a look
Skip to first item
New Listings near 3125 Johns Way
Skip to last item
- Long & Foster REALTORS, CVRMLS
- Opendoor Brokerage LLC, CVRMLS
- Village Concepts Realty Group, CVRMLS
- EXP Realty LLC, CVRMLS
- Long & Foster REALTORS, CVRMLS
- Providence Hill Real Estate, CVRMLS
- 804 Real Estate, LLC, CVRMLS
- See more homes for sale inRichmondTake a look
Skip to first item
Property Taxes and Assessment
| Year | 2023 |
|---|---|
| Tax | $180 |
| Assessment | $15,000 |
Home facts updated by county records
Comparable Sales for 3125 Johns Way
Address | Distance | Property Type | Sold Price | Sold Date | Bed | Bath | Sqft |
|---|---|---|---|---|---|---|---|
0.04 | Single-Family Home | $445,000 | 01/04/24 | 3 | 3 | 2,094 | |
0.15 | Single-Family Home | $350,000 | 11/27/23 | 3 | 3 | 2,108 | |
0.29 | Single-Family Home | $424,950 | 05/25/23 | 5 | 4 | 3,072 | |
0.26 | Single-Family Home | $325,000 | 01/08/24 | 4 | 2 | 2,548 | |
0.49 | Single-Family Home | $175,000 | 11/22/23 | 3 | 2 | 1,325 | |
0.56 | Single-Family Home | $310,000 | 06/22/23 | 3 | 3 | 1,392 | |
0.05 | Single-Family Home | $443,000 | 01/16/24 | 4 | 3 | 2,046 | |
0.62 | Single-Family Home | $211,500 | 05/16/23 | 3 | 2 | 1,646 | |
0.64 | Single-Family Home | $310,000 | 06/15/23 | 3 | 2 | 1,988 |
Neighborhood Overview
Neighborhood stats provided by third party data sources.
LGBTQ Local Legal Protections
LGBTQ Local Legal Protections
Laurie Dalton, Long & Foster REALTORS1

All or a portion of the multiple Listing information is provided by the Central Virginia Regional Multiple Listing Service, LLC, from a copyrighted compilation of Listing s. All CVR MLS information provided is deemed reliable but is not guaranteed accurate. The compilation of Listings and each individual Listing are ©2023 Central Virginia Regional Multiple Listing Service, LLC. All rights reserved.
The listing broker’s offer of compensation is made only to participants of the MLS where the listing is filed.
The listing broker’s offer of compensation is made only to participants of the MLS where the listing is filed.
3125 Johns Way, Richmond, VA 23224 is a 3 bedroom, 3 bathroom, 1,920 sqft single-family home built in 2024. 3125 Johns Way is located in Belmont Woods, Richmond. This property is currently available for sale and was listed by CVRMLS on Mar 28, 2024. The MLS # for this home is MLS# 2407606.
