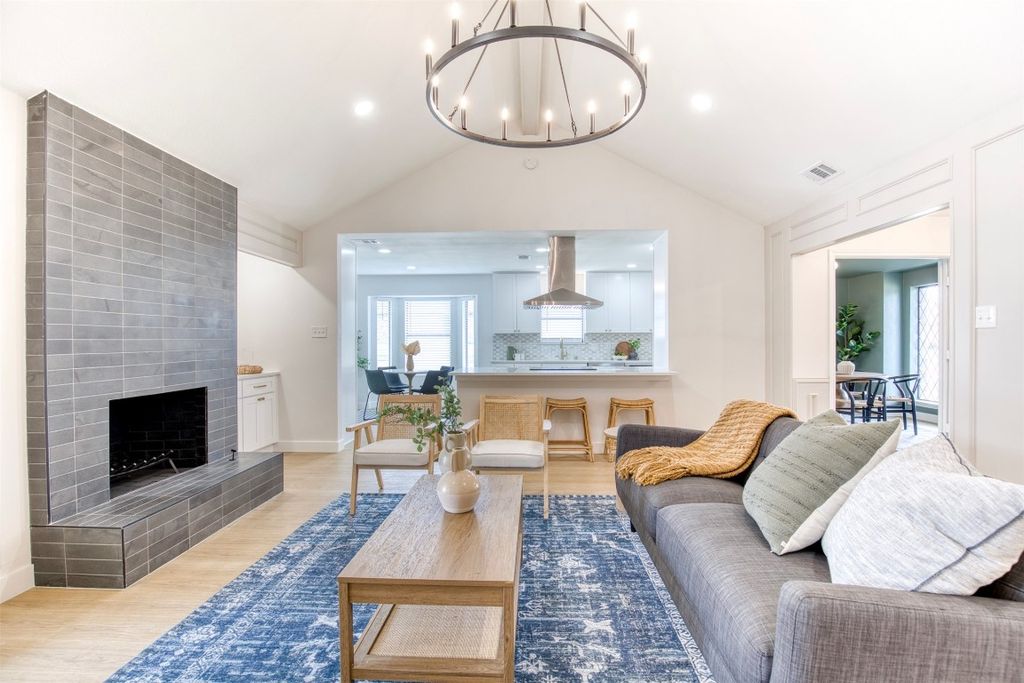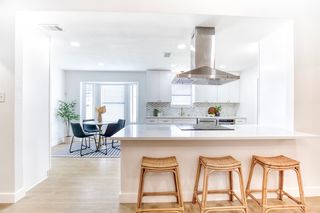


SOLDAPR 19, 2024
3122 Birch Dr
Carrollton, TX 75007
Ridgeview- 4 Beds
- 3 Baths
- 1,898 sqft
- 4 Beds
- 3 Baths
- 1,898 sqft
4 Beds
3 Baths
1,898 sqft
Homes for Sale Near 3122 Birch Dr
Skip to last item
Skip to first item
Local Information
© Google
-- mins to
Commute Destination
Description
This property is no longer available to rent or to buy. This description is from April 19, 2024
Fully renovated 4 bed, 2.1 bath home . Wood-look LVP runs throughout the home with custom tile in all wet spaces. Fresh paint throughout including walls, ceilings, trim & doors. Off the entryway is the formal dining, however with its doors it could be closed off to utilize as an office or play space. The living room with vaulted ceiling, warm paint, newly tiled fireplace, built-in cabinets & peninsula into the kitchen creates the perfect entertaining space. The kitchen has new cabinets, quartz counters, SS appliances, marble backsplash & a spacious breakfast area. Off this is the laundry room & half bath. Down the hall is 3 guest bedrooms + hall bath & the primary suite with walk-in shower & 2 walk-in closets. Full backyard renovation with new patio coating, pool plaster, tile, new pool equipment, fence & retaining wall. Other updates: new garage door & opener. Sprinkler system repaired with new controller. HVAC: 2020, Roof: 2018, Water Heater 2018.
Home Highlights
Parking
2 Car Garage
Outdoor
Pool
A/C
Heating & Cooling
HOA
None
Price/Sqft
No Info
Listed
31 days ago
Home Details for 3122 Birch Dr
Interior Features |
|---|
Interior Details Number of Rooms: 12Types of Rooms: Breakfast Room Nook, Master Bedroom, Half Bath, Bedroom, Master Bathroom, Full Bath, Living Room, Dining Room, Kitchen, Laundry |
Beds & Baths Number of Bedrooms: 4Number of Bathrooms: 3Number of Bathrooms (full): 2Number of Bathrooms (half): 1 |
Dimensions and Layout Living Area: 1898 Square Feet |
Appliances & Utilities Utilities: Sewer Available, Water AvailableAppliances: Dishwasher, Electric Range, Disposal, Gas Water Heater, MicrowaveDishwasherDisposalLaundry: Washer Hookup,Electric Dryer Hookup,Laundry in Utility RoomMicrowave |
Heating & Cooling Heating: CentralHas CoolingAir Conditioning: Central Air,Ceiling Fan(s),ElectricHas HeatingHeating Fuel: Central |
Fireplace & Spa Number of Fireplaces: 1Fireplace: Gas Log, Gas Starter, Wood BurningHas a Fireplace |
Windows, Doors, Floors & Walls Window: Bay Window(s)Flooring: Ceramic Tile, Luxury Vinyl Plank |
Levels, Entrance, & Accessibility Stories: 1Levels: OneFloors: Ceramic Tile, Luxury Vinyl Plank |
Security Security: Smoke Detector(s) |
Exterior Features |
|---|
Exterior Home Features Roof: CompositionPatio / Porch: CoveredFencing: Privacy, WoodFoundation: Slab |
Parking & Garage Number of Garage Spaces: 2Number of Covered Spaces: 2No CarportHas a GarageHas an Attached GarageParking Spaces: 2Parking: Alley Access,Door-Multi,Garage,Garage Door Opener,Oversized,Garage Faces Rear |
Pool Pool: Gunite, In GroundPool |
Water & Sewer Sewer: Public Sewer |
Property Information |
|---|
Year Built Year Built: 1983 |
Property Type / Style Property Type: ResidentialProperty Subtype: Single Family ResidenceStructure Type: HouseArchitecture: Detached |
Building Construction Materials: BrickNot Attached Property |
Property Information Not Included in Sale: Simplisafe security system and sensorsParcel Number: R59137 |
Price & Status |
|---|
Price List Price: $525,000 |
Status Change & Dates Possession Timing: Close Of Escrow |
Active Status |
|---|
MLS Status: Closed |
Media |
|---|
Location |
|---|
Direction & Address City: CarrolltonCommunity: Ridgeview Place |
School Information Elementary School: KentElementary School District: Carrollton-Farmers Branch ISDJr High / Middle School: BlalackJr High / Middle School District: Carrollton-Farmers Branch ISDHigh School: CreekviewHigh School District: Carrollton-Farmers Branch ISD |
HOA |
|---|
No HOA |
Lot Information |
|---|
Lot Area: 9452.52 sqft |
Listing Info |
|---|
Special Conditions: Standard |
Compensation |
|---|
Buyer Agency Commission: 3Buyer Agency Commission Type: % |
Notes The listing broker’s offer of compensation is made only to participants of the MLS where the listing is filed |
Miscellaneous |
|---|
Mls Number: 20569897Living Area Range Units: Square FeetAttribution Contact: 214-536-0026 |
Last check for updates: about 11 hours ago
Listed by Emily Johnson 0633555, (214) 536-0026
Compass RE Texas, LLC
Bought with: Chrissy Mallouf, KELLER WILLIAMS REALTY
Source: NTREIS, MLS#20569897
Price History for 3122 Birch Dr
| Date | Price | Event | Source |
|---|---|---|---|
| 04/11/2024 | $525,000 | Pending | NTREIS #20569897 |
| 03/31/2024 | $525,000 | Contingent | NTREIS #20569897 |
| 03/28/2024 | $525,000 | Listed For Sale | NTREIS #20569897 |
Property Taxes and Assessment
| Year | 2023 |
|---|---|
| Tax | $1,283 |
| Assessment | $370,980 |
Home facts updated by county records
Comparable Sales for 3122 Birch Dr
Address | Distance | Property Type | Sold Price | Sold Date | Bed | Bath | Sqft |
|---|---|---|---|---|---|---|---|
0.04 | Single-Family Home | - | 04/11/24 | 4 | 3 | 2,028 | |
0.18 | Single-Family Home | - | 06/15/23 | 4 | 3 | 2,095 | |
0.03 | Single-Family Home | - | 06/02/23 | 3 | 2 | 1,674 | |
0.23 | Single-Family Home | - | 09/01/23 | 4 | 3 | 2,274 | |
0.16 | Single-Family Home | - | 06/29/23 | 4 | 2 | 2,176 | |
0.24 | Single-Family Home | - | 06/28/23 | 4 | 3 | 2,879 | |
0.28 | Single-Family Home | - | 03/01/24 | 4 | 3 | 2,601 | |
0.17 | Single-Family Home | - | 01/04/24 | 3 | 2 | 1,894 |
Assigned Schools
These are the assigned schools for 3122 Birch Dr.
- Blalack Middle School
- 6-8
- Public
- 1093 Students
6/10GreatSchools RatingParent Rating AverageBlalack is a great school everyone is kinda united and friends even tho there is maybe 5 jerks for the whole grade its pretty chill and fun also can be chaotic which gives you great stories and funStudent Review2mo ago - Kent Elementary School
- PK-5
- Public
- 466 Students
8/10GreatSchools RatingParent Rating AverageIt's so good. I really recommend this school.Parent Review2y ago - Creekview High School
- 9-12
- Public
- 1724 Students
5/10GreatSchools RatingParent Rating Averagei went to newman smith school and now i attend creekview this school is the best in the carrollton area the people are friendly they are open minded although the teachers are very strict the counselors help you with whatever you ask you have many opportunities to apply to universityStudent Review1y ago - Check out schools near 3122 Birch Dr.
Check with the applicable school district prior to making a decision based on these schools. Learn more.
Neighborhood Overview
Neighborhood stats provided by third party data sources.
LGBTQ Local Legal Protections
LGBTQ Local Legal Protections
IDX information is provided exclusively for personal, non-commercial use, and may not be used for any purpose other than to identify prospective properties consumers may be interested in purchasing. Information is deemed reliable but not guaranteed.
The listing broker’s offer of compensation is made only to participants of the MLS where the listing is filed.
The listing broker’s offer of compensation is made only to participants of the MLS where the listing is filed.
Homes for Rent Near 3122 Birch Dr
Skip to last item
Skip to first item
Off Market Homes Near 3122 Birch Dr
Skip to last item
Skip to first item
3122 Birch Dr, Carrollton, TX 75007 is a 4 bedroom, 3 bathroom, 1,898 sqft single-family home built in 1983. 3122 Birch Dr is located in Ridgeview, Carrollton. This property is not currently available for sale. 3122 Birch Dr was last sold on Apr 19, 2024 for $0. The current Trulia Estimate for 3122 Birch Dr is $525,100.
