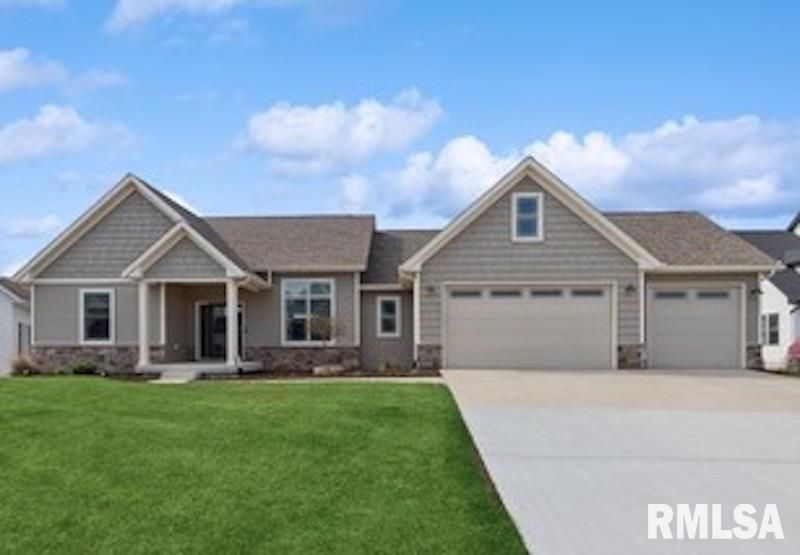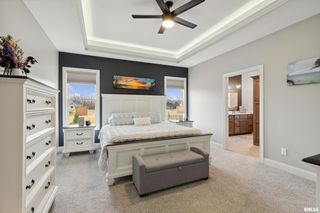


PENDING0.45 ACRES
312 Madison Dr
Riverdale, IA 52722
- 5 Beds
- 3 Baths
- 3,610 sqft (on 0.45 acres)
- 5 Beds
- 3 Baths
- 3,610 sqft (on 0.45 acres)
5 Beds
3 Baths
3,610 sqft
(on 0.45 acres)
Local Information
© Google
-- mins to
Commute Destination
Description
Finally, here's the ranch you've been looking for! Nestled in the desirable Pleasant Valley School District and within the quiet subdivision of Woods Estates, this beauty has 5 bedrooms and 3 baths, making it the perfect family home. You'll fall in love with the open concept great room/eat-in kitchen which features beautifully stained ceiling treatments and gorgeous cabinets adorned with a large hidden pantry. This gently used property has been lovingly cared for and occupied by only a single couple with no children or pets. It is truly better than new construction with added irrigation system, backyard landscaping, blinds (some motorized) plus the washer and dryer are included. Did you say you wanted a furnace plus a hot/cold water hose bib in the garage? Well, you can stop looking. This is it! Don't wait, schedule your showing now!
Home Highlights
Parking
3 Car Garage
Outdoor
No Info
A/C
Heating & Cooling
HOA
None
Price/Sqft
$187
Listed
49 days ago
Home Details for 312 Madison Dr
Interior Features |
|---|
Interior Details Basement: Egress Window(s),Finished,FullNumber of Rooms: 16Types of Rooms: Main Level, Informal Dining Room, Laundry, Lower Level, Basement Level, Bedroom 2, Bedroom 5, Kitchen, Bedroom 3, Bedroom 4, Great Room, Recreation Room, Upper Level, Third Floor, Additional Level, Bedroom 1 |
Beds & Baths Number of Bedrooms: 5Number of Bathrooms: 3Number of Bathrooms (full): 3 |
Dimensions and Layout Living Area: 3610 Square Feet |
Appliances & Utilities Utilities: Cable AvailableAppliances: Dishwasher, Disposal, Dryer, Microwave, Other, Range/Oven, Refrigerator, Washer, Gas Water HeaterDishwasherDisposalDryerMicrowaveRefrigeratorWasher |
Heating & Cooling Heating: Natural Gas,Forced AirHas CoolingAir Conditioning: Central AirHas HeatingHeating Fuel: Natural Gas |
Fireplace & Spa Number of Fireplaces: 1Fireplace: Gas LogHas a Fireplace |
Windows, Doors, Floors & Walls Window: Blinds, Window Treatments |
Levels, Entrance, & Accessibility Accessibility: Zero-Grade Entry |
Exterior Features |
|---|
Exterior Home Features Roof: ShingleExterior: Irrigation System |
Parking & Garage Number of Garage Spaces: 3Number of Covered Spaces: 3Other Parking: Number Of Garage Remotes: 3No CarportHas a GarageHas an Attached GarageHas Open ParkingParking Spaces: 3Parking: Attached,Heated,On Street,Garage,Garage Door Opener |
Frontage Road Surface Type: Paved |
Water & Sewer Sewer: Public Sewer |
Days on Market |
|---|
Days on Market: 49 |
Property Information |
|---|
Year Built Year Built: 2020 |
Property Type / Style Property Type: ResidentialProperty Subtype: Single Family Residence, ResidentialArchitecture: Ranch |
Building Construction Materials: Stone, Vinyl SidingNot a New Construction |
Property Information Parcel Number: 842349106 |
Price & Status |
|---|
Price List Price: $675,000Price Per Sqft: $187 |
Active Status |
|---|
MLS Status: Pending (No Showings) |
Location |
|---|
Direction & Address City: RiverdaleCommunity: Woods Estates of Riverdale |
School Information Elementary School: Pleasant ViewJr High / Middle School: Pleasant ValleyHigh School: Pleasant Valley |
Agent Information |
|---|
Listing Agent Listing ID: QC4250729 |
Building |
|---|
Building Area Building Area: 2110 Square Feet |
HOA |
|---|
Association for this Listing: Quad City Area Realtor Association |
Lot Information |
|---|
Lot Area: 0.45 acres |
Energy |
|---|
Energy Efficiency Features: High Efficiency Air Cond, High Efficiency Heating |
Mobile R/V |
|---|
Mobile Home Park Mobile Home Units: Feet |
Compensation |
|---|
Buyer Agency Commission: 2.4Buyer Agency Commission Type: % |
Notes The listing broker’s offer of compensation is made only to participants of the MLS where the listing is filed |
Miscellaneous |
|---|
BasementMls Number: QC4250729 |
Additional Information |
|---|
Mlg Can ViewMlg Can Use: IDX |
Last check for updates: about 22 hours ago
Listing courtesy of Jennifer Peters, (563) 441-1776
Ruhl&Ruhl REALTORS Davenport
Originating MLS: Quad City Area Realtor Association
Source: RMLS Alliance, MLS#QC4250729

IDX information is provided exclusively for personal, non-commercial use, and may not be used for any purpose other than to identify prospective properties consumers may be interested in purchasing. Information is deemed reliable but not guaranteed.
The listing broker’s offer of compensation is made only to participants of the MLS where the listing is filed.
The listing broker’s offer of compensation is made only to participants of the MLS where the listing is filed.
Price History for 312 Madison Dr
| Date | Price | Event | Source |
|---|---|---|---|
| 04/12/2024 | $675,000 | Pending | RMLS Alliance #QC4250729 |
| 03/28/2024 | $675,000 | Listed For Sale | RMLS Alliance #QC4250729 |
| 05/03/2021 | $544,900 | Sold | RMLS Alliance #QC4212075 |
| 04/01/2021 | $544,900 | Pending | RMLS Alliance #QC4212075 |
| 02/16/2021 | $544,900 | PriceChange | RMLS Alliance #QC4212075 |
| 01/03/2021 | $534,900 | Listed For Sale | RMLS Alliance #QC4212075 |
Similar Homes You May Like
Skip to last item
- Michael Ingleby, Realty One Group Opening Doors
- Kaitlyn Woods, RE/MAX Concepts Bettendorf
- Lisa Carstens, Mel Foster Co. Davenport
- Ray Mcdevitt, Ruhl&Ruhl REALTORS Bettendorf
- Shawna Burrow, NextHome QC Realty
- Michael Ingleby, Realty One Group Opening Doors
- Ryan Van Daele, EXP REALTY, LLC.
- Amanda Nelson, RE/MAX Concepts Bettendorf
- Kurt Clements, ListWithFreedom.com
- Carie Nesbitt, Mel Foster Co. Davenport
- Jerry Wolking, Keller Williams Greater Quad Cities / Midwest Partners
- See more homes for sale inRiverdaleTake a look
Skip to first item
New Listings near 312 Madison Dr
Skip to last item
- Deb Staats, RE/MAX Concepts Bettendorf
- James Farber, Ruhl&Ruhl REALTORS Bettendorf
- Ray Mcdevitt, Ruhl&Ruhl REALTORS Bettendorf
- Lisa Carstens, Mel Foster Co. Davenport
- Kaitlyn Woods, RE/MAX Concepts Bettendorf
- Michael Ingleby, Realty One Group Opening Doors
- Michael Ingleby, Realty One Group Opening Doors
- Nathan Stout, Ruhl&Ruhl REALTORS Moline
- Mark Southwood, New Home Sonar LLC
- Mark Southwood, New Home Sonar LLC
- Geri Doyle, Mel Foster Co. Davenport
- See more homes for sale inRiverdaleTake a look
Skip to first item
Property Taxes and Assessment
| Year | 2023 |
|---|---|
| Tax | $8,040 |
| Assessment | $542,200 |
Home facts updated by county records
Comparable Sales for 312 Madison Dr
Address | Distance | Property Type | Sold Price | Sold Date | Bed | Bath | Sqft |
|---|---|---|---|---|---|---|---|
0.08 | Single-Family Home | $569,900 | 06/05/23 | 4 | 3 | 2,868 | |
0.13 | Single-Family Home | $575,000 | 05/05/23 | 5 | 3 | 2,557 | |
0.10 | Single-Family Home | $591,000 | 02/02/24 | 4 | 3 | 2,952 | |
0.09 | Single-Family Home | $692,000 | 02/09/24 | 4 | 4 | 3,805 | |
0.08 | Single-Family Home | $619,000 | 08/18/23 | 4 | 2 | 3,097 | |
0.19 | Single-Family Home | $555,000 | 09/15/23 | 4 | 4 | 2,591 | |
0.30 | Single-Family Home | $575,000 | 08/15/23 | 5 | 5 | 4,034 | |
0.23 | Single-Family Home | $564,500 | 08/25/23 | 3 | 3 | 1,956 | |
0.32 | Single-Family Home | $547,000 | 09/01/23 | 5 | 5 | 4,423 | |
0.19 | Single-Family Home | $600,000 | 02/28/24 | 3 | 2 | 1,936 |
What Locals Say about Riverdale
- Jordan J.
- Resident
- 5y ago
"3 mins to gas station and 7 mins to grocery store great commute!!!! Living in riverdale is awesome!! "
LGBTQ Local Legal Protections
LGBTQ Local Legal Protections
Jennifer Peters, Ruhl&Ruhl REALTORS Davenport

312 Madison Dr, Riverdale, IA 52722 is a 5 bedroom, 3 bathroom, 3,610 sqft single-family home built in 2020. This property is currently available for sale and was listed by RMLS Alliance on Mar 8, 2024. The MLS # for this home is MLS# QC4250729.
