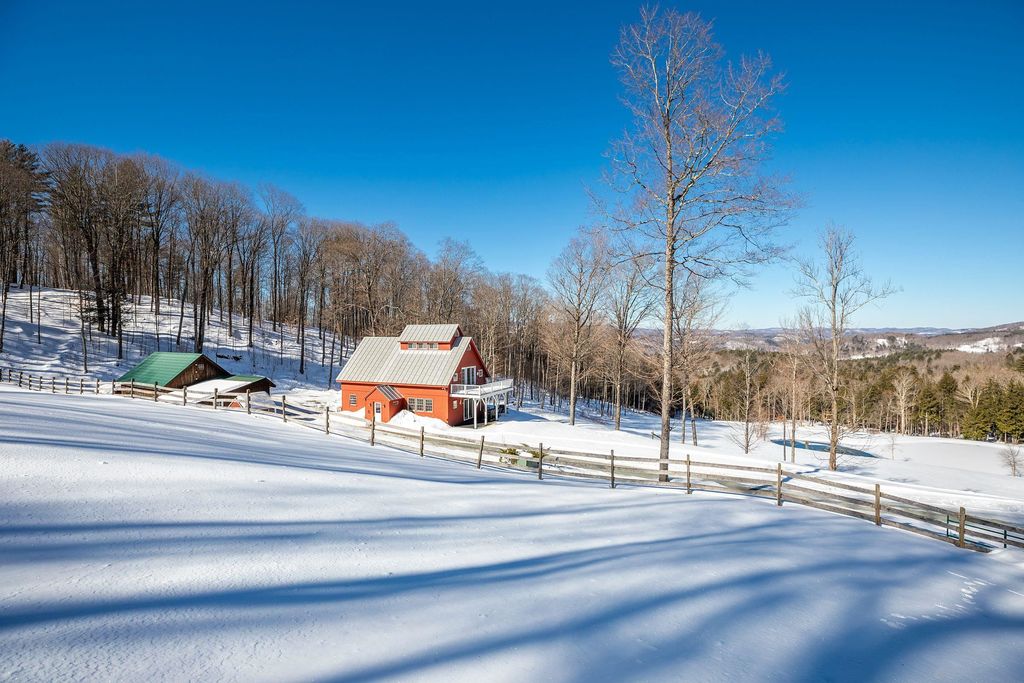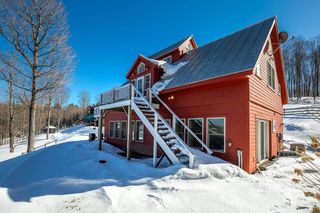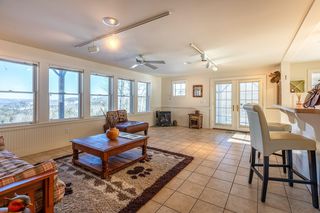


ACCEPTING BACKUPS114 ACRES
Listed by John Wetmore, William Raveis Woodstock, (802) 457-2727
311 Densmore Hill Road
Hartland, VT 05048
- 2 Beds
- 2 Baths
- 2,008 sqft (on 114 acres)
- 2 Beds
- 2 Baths
- 2,008 sqft (on 114 acres)
2 Beds
2 Baths
2,008 sqft
(on 114 acres)
Local Information
© Google
-- mins to
Commute Destination
Last check for updates: 1 day ago
Listing courtesy of John Wetmore
William Raveis Woodstock, (802) 457-2727
Source: PrimeMLS, MLS#4984388

Description
A property that epitomizes what is meant by spectacular Vermont views! With over 100 acres of quality land the opportunity is presented for construction of an unparalleled residential compound! The owners have meticulously maintained the property to the highest standard! Extensive trails meander throughout providing recreation opportunities for equestrians, nordic skiers, snowmobilers, runners and hikers! At the summit of these trails is a gazebo, with a nearly 360 degree panoramic view of distant mountains and several ski areas! For immediate enjoyment of the property, a well constructed 2 bedroom 2 story cottage is in place. This delightful home replicates the timeless appearance of a classic Vermont Sugarhouse. Well conceived living spaces benefit from mesmerizing long range views of distant mountains, water views of a large peaceful pond and of lush nearby fields. Quality infrastructure well sited on the property include a large 6 bay garage/barn, 2 stall horse barn with run-in and attractive split rail fenced area, and 3 sided oversize pole barn. The location of the estate is difficult to duplicate! Just 3.5 miles away is historic Woodstock Village with amenities of shopping, dining, and cultural events. Equally close is South Woodstock Village and the equestrian center of The Green Mountain Horse Association. The site of the cottage is totally private! Surrounding open land provides sun! The potential of additional quality building sites is obvious! Location and views!
Home Highlights
Parking
Garage
Outdoor
Patio
A/C
Heating & Cooling
HOA
None
Price/Sqft
$1,469
Listed
81 days ago
Home Details for 311 Densmore Hill Road
Active Status |
|---|
MLS Status: Active Under Contract |
Interior Features |
|---|
Interior Details Number of Rooms: 9 |
Beds & Baths Number of Bedrooms: 2Number of Bathrooms: 2Number of Bathrooms (three quarters): 2 |
Dimensions and Layout Living Area: 2008 Square Feet |
Appliances & Utilities Utilities: Cable Available, Phone Available, High Speed Intrnt -AvailAppliances: Dishwasher, Dryer, Gas Range, Refrigerator, Washer, Electric Water Heater, Stove-GasDishwasherDryerLaundry: Laundry Hook-ups,Laundry - 2nd FloorRefrigeratorWasher |
Heating & Cooling Heating: Hot Water,Radiant Floor,Stove - Gas,Gas - LP/BottleHas CoolingAir Conditioning: Central AirHas HeatingHeating Fuel: Hot Water |
Gas & Electric Electric: 100 Amp Service, Circuit Breakers |
Windows, Doors, Floors & Walls Window: Screens, Double Pane Windows, BlindsFlooring: Carpet, Ceramic Tile, Slate/Stone, Tile, Vinyl, Wood |
Levels, Entrance, & Accessibility Stories: 2Levels: TwoFloors: Carpet, Ceramic Tile, Slate Stone, Tile, Vinyl, Wood |
View Has a ViewView: Water, Mountain(s) |
Security Security: Carbon Monoxide Detector(s), Security System, Smoke Detector(s) |
Exterior Features |
|---|
Exterior Home Features Roof: Metal Standing SeamPatio / Porch: PatioFencing: Fence - Dog, PartialOther Structures: Barn(s), Building, Gazebo, Outbuilding, Shed(s), StorageExterior: Balcony, Garden Space, Natural ShadeFoundation: Concrete |
Parking & Garage Number of Garage Spaces: 6Number of Covered Spaces: 6No CarportHas a GarageParking Spaces: 6Parking: Gravel,Direct Entry,Garage,On Site,Barn,Detached |
Frontage WaterfrontWaterfront: Pond, Pond Frontage, StreamRoad Frontage: Public, OtherRoad Surface Type: GravelOn Waterfront |
Water & Sewer Sewer: Leach Field, Private Sewer, Septic TankWater Body: _Unnamed |
Farm & Range Frontage Length: Road frontage: 625 |
Finished Area Finished Area (above surface): 2008 Square Feet |
Days on Market |
|---|
Days on Market: 81 |
Property Information |
|---|
Year Built Year Built: 2000 |
Property Type / Style Property Type: ResidentialProperty Subtype: Single Family ResidenceArchitecture: New Englander |
Building Construction Materials: Wood Frame, Cedar Exterior, Shake SidingNot a New Construction |
Property Information Usage of Home: Development Potential, Farm - Horse/Animal, Field/Pasture, Maple Sugar, Mixed Use, Orchards, Recreational, Residential, Woodland |
Price & Status |
|---|
Price List Price: $2,950,000Price Per Sqft: $1,469 |
Media |
|---|
Location |
|---|
Direction & Address City: Hartland |
School Information Elementary School: Hartland Elementary SchoolJr High / Middle School: Hartland Elementary SchoolHigh School: Choice |
Agent Information |
|---|
Listing Agent Listing ID: 4984388 |
Building |
|---|
Building Area Building Area: 2008 Square Feet |
Lot Information |
|---|
Lot Area: 114 Acres |
Documents |
|---|
Disclaimer: The listing broker's offer of compensation is made only to other real estate licensees who are participant members of PrimeMLS. |
Compensation |
|---|
Buyer Agency Commission: 2.5Buyer Agency Commission Type: %Sub Agency Commission: 2.5Sub Agency Commission Type: % |
Notes The listing broker’s offer of compensation is made only to participants of the MLS where the listing is filed |
Miscellaneous |
|---|
Mls Number: 4984388Zillow Contingency Status: Accepting Back-up OffersWater ViewWater View: WaterSub Agency Relationship Offered |
Price History for 311 Densmore Hill Road
| Date | Price | Event | Source |
|---|---|---|---|
| 04/12/2024 | $2,950,000 | Pending | William Raveis Real Estate, Mortgage & Insurance #4984388 |
| 02/08/2024 | $2,950,000 | Listed For Sale | PrimeMLS #4984388 |
Similar Homes You May Like
Skip to last item
Skip to first item
New Listings near 311 Densmore Hill Road
Comparable Sales for 311 Densmore Hill Road
Address | Distance | Property Type | Sold Price | Sold Date | Bed | Bath | Sqft |
|---|---|---|---|---|---|---|---|
0.58 | Single-Family Home | $573,000 | 03/01/24 | 3 | 2 | 1,500 | |
0.65 | Single-Family Home | $268,000 | 05/02/23 | 3 | 2 | 1,641 | |
0.98 | Single-Family Home | $905,500 | 01/17/24 | 3 | 2 | 2,256 | |
0.49 | Single-Family Home | $465,000 | 02/01/24 | 3 | 3 | 3,472 | |
0.79 | Single-Family Home | $626,000 | 06/02/23 | 3 | 2 | 1,888 | |
0.87 | Single-Family Home | $400,000 | 02/02/24 | 2 | 2 | 1,032 | |
0.83 | Single-Family Home | $742,162 | 11/14/23 | 5 | 5 | 2,555 | |
0.97 | Single-Family Home | $975,000 | 07/31/23 | 4 | 4 | 3,507 | |
1.07 | Single-Family Home | $275,000 | 10/31/23 | 3 | 1 | 1,068 |
What Locals Say about Hartland
- Randyvt
- Resident
- 4y ago
"rural yet close to what you want. great town, a piece of Vermont........................................................"
- Randyvt
- Resident
- 4y ago
"rural area bit class to shopping etc great place to live..............................................."
LGBTQ Local Legal Protections
LGBTQ Local Legal Protections
John Wetmore, William Raveis Woodstock

Copyright 2024 PrimeMLS, Inc. All rights reserved.
This information is deemed reliable, but not guaranteed. The data relating to real estate displayed on this display comes in part from the IDX Program of PrimeMLS. The information being provided is for consumers’ personal, non-commercial use and may not be used for any purpose other than to identify prospective properties consumers may be interested in purchasing. Data last updated 2024-02-12 14:37:28 PST.
The listing broker’s offer of compensation is made only to participants of the MLS where the listing is filed.
The listing broker’s offer of compensation is made only to participants of the MLS where the listing is filed.
311 Densmore Hill Road, Hartland, VT 05048 is a 2 bedroom, 2 bathroom, 2,008 sqft single-family home built in 2000. This property is currently available for sale and was listed by PrimeMLS on Feb 8, 2024. The MLS # for this home is MLS# 4984388.
