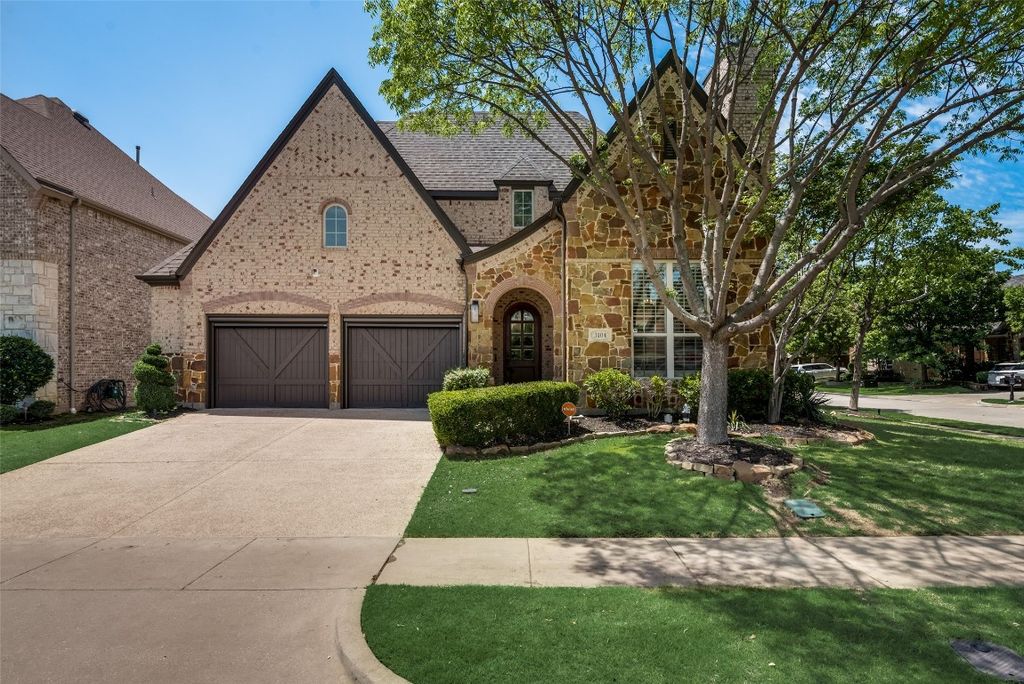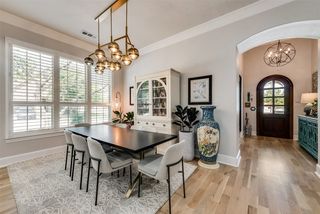


FOR SALE
3104 Stonefield
The Colony, TX 75056
Tribute- 4 Beds
- 4 Baths
- 2,885 sqft
- 4 Beds
- 4 Baths
- 2,885 sqft
4 Beds
4 Baths
2,885 sqft
Local Information
© Google
-- mins to
Commute Destination
Description
Location, location, location. Stunning Highland Custom Home, 4 bed, 4 bath, 3 fireplaces in this beautiful Golfing Resort Community. Corner lot, front & back landscaped lighting. Wood floors. Exterior security, water filtration system, upgraded throughout with high end fixtures. Expoxy garage floor. Plantation shutters. Bertazzoni Gas Oven Range, Quartzite countertops, Built in Study area upstairs, Media Room has accoustic baffles, Bonus room to upstairs bedroom, Surround sound. Astro turf backyard. Custom closets & cabinets throughout. Auto roller shades to oversized garage & back patio. Resort style amenities, golf, fishing,swimming, splash park & highly acclaimed Prestwich Stem Academy across the street. The Tribute - the ideal lakeside community for anyone who loves to get the most out of life. Situated on a secluded Lake Lewisville peninsula in The Colony, Texas, The Tribute captures the essence of a welcome refuge that's never far from the hustle and bustle of the city.
Home Highlights
Parking
2 Car Garage
Outdoor
Yes
A/C
Heating & Cooling
HOA
$100/Monthly
Price/Sqft
$298
Listed
42 days ago
Home Details for 3104 Stonefield
Interior Features |
|---|
Interior Details Number of Rooms: 11Types of Rooms: Kitchen, Bedroom, Utility Room, Media Room, Storage Room, Living Room, Breakfast Room Nook, Dining Room, Master Bedroom |
Beds & Baths Number of Bedrooms: 4Number of Bathrooms: 4Number of Bathrooms (full): 4 |
Dimensions and Layout Living Area: 2885 Square Feet |
Appliances & Utilities Utilities: Electricity Connected, Natural Gas Available, Sewer Available, Separate Meters, Underground Utilities, Water Available, Cable AvailableAppliances: Some Gas Appliances, Built-In Gas Range, Built-In Refrigerator, Double Oven, Dishwasher, Gas Cooktop, Disposal, Gas Oven, Gas Range, Gas Water Heater, Ice Maker, Microwave, Plumbed For Gas, Range, Refrigerator, Some Commercial Grade, Water Softener, Vented Exhaust Fan, Wine CoolerDishwasherDisposalLaundry: Washer Hookup,Electric Dryer Hookup,Laundry in Utility RoomMicrowaveRefrigerator |
Heating & Cooling Heating: Central,Fireplace(s),Natural GasHas CoolingAir Conditioning: Central Air,Ceiling Fan(s),Electric,ENERGY STAR Qualified EquipmentHas HeatingHeating Fuel: Central |
Fireplace & Spa Number of Fireplaces: 2Fireplace: Bedroom, Gas Log, Gas Starter, Living Room, Masonry, Wood BurningHas a Fireplace |
Windows, Doors, Floors & Walls Window: Plantation ShuttersFlooring: Tile, Wood |
Levels, Entrance, & Accessibility Stories: 2Levels: TwoFloors: Tile, Wood |
Security Security: Security System Leased, Security System, Carbon Monoxide Detector(s), Fire Alarm, Smoke Detector(s), Security Lights, Wireless |
Exterior Features |
|---|
Exterior Home Features Roof: CompositionPatio / Porch: Other, See Remarks, CoveredExterior: Garden, Gas Grill, Lighting, Outdoor Grill, Private Yard, Rain GuttersFoundation: SlabGarden |
Parking & Garage Number of Garage Spaces: 2Number of Covered Spaces: 2No CarportHas a GarageHas an Attached GarageParking Spaces: 2Parking: Concrete,Covered,Door-Multi,Garage Faces Front,Garage,Garage Door Opener,Heated Garage,Lighted,Oversized |
Pool Pool: Community |
Frontage Road Surface Type: Asphalt |
Water & Sewer Sewer: Public Sewer |
Days on Market |
|---|
Days on Market: 42 |
Property Information |
|---|
Year Built Year Built: 2008 |
Property Type / Style Property Type: ResidentialProperty Subtype: Single Family ResidenceStructure Type: HouseArchitecture: Traditional,Detached |
Building Construction Materials: BrickNot Attached Property |
Property Information Parcel Number: R524606 |
Price & Status |
|---|
Price List Price: $859,000Price Per Sqft: $298 |
Status Change & Dates Possession Timing: Close Of Escrow |
Active Status |
|---|
MLS Status: Active |
Media |
|---|
Virtual Tour (branded): mls.homesnappers.com/media/u/6025434/3104stonefieldthecolony75056-6507?tab=gallerySee Virtual Tour |
Location |
|---|
Direction & Address City: The ColonyCommunity: Aberdeen At Tribute Ph 1 |
School Information Elementary School: Prestwick K-8 StemElementary School District: Little Elm ISDJr High / Middle School: LakesideJr High / Middle School District: Little Elm ISDHigh School: Little ElmHigh School District: Little Elm ISD |
Agent Information |
|---|
Listing Agent Listing ID: 20563914 |
Building |
|---|
Community rooms Fitness Center |
Community |
|---|
Community Features: Boat Facilities, Clubhouse, Fitness Center, Fishing, Fenced Yard, Golf, Lake, Other, Playground, Park, Pool, Restaurant, Tennis Court(s), Trails/Paths, Curbs, Sidewalks |
HOA |
|---|
HOA Fee Includes: All Facilities, Association ManagementHas an HOAHOA Fee: $100/Monthly |
Lot Information |
|---|
Lot Area: 7143.84 sqft |
Listing Info |
|---|
Special Conditions: Standard |
Energy |
|---|
Energy Efficiency Features: Appliances, Insulation, Lighting, Thermostat, Windows |
Compensation |
|---|
Buyer Agency Commission: 3Buyer Agency Commission Type: % |
Notes The listing broker’s offer of compensation is made only to participants of the MLS where the listing is filed |
Miscellaneous |
|---|
Mls Number: 20563914Living Area Range Units: Square FeetAttribution Contact: 972-805-4399 |
Additional Information |
|---|
Boat FacilitiesClubhouseFishingFenced YardGolfLakeOtherPlaygroundParkPoolRestaurantTennis Court(s)Trails/PathsCurbsSidewalks |
Last check for updates: 1 day ago
Listing courtesy of Marie Harbeck 0507863, (972) 805-4399
Citiwide Properties Corp.
Source: NTREIS, MLS#20563914
Price History for 3104 Stonefield
| Date | Price | Event | Source |
|---|---|---|---|
| 04/13/2024 | $859,000 | PriceChange | NTREIS #20563914 |
| 03/19/2024 | $869,000 | Listed For Sale | NTREIS #20563914 |
| 05/01/2019 | $419,537 | ListingRemoved | Agent Provided |
| 04/11/2019 | $419,537 | Pending | Agent Provided |
| 02/28/2019 | $419,537 | PriceChange | Agent Provided |
| 02/07/2019 | $424,537 | Listed For Sale | Agent Provided |
| 07/31/2013 | $379,900 | Listed For Sale | Agent Provided |
Similar Homes You May Like
Skip to last item
Skip to first item
New Listings near 3104 Stonefield
Skip to last item
Skip to first item
Property Taxes and Assessment
| Year | 2023 |
|---|---|
| Tax | $9,049 |
| Assessment | $640,000 |
Home facts updated by county records
Comparable Sales for 3104 Stonefield
Address | Distance | Property Type | Sold Price | Sold Date | Bed | Bath | Sqft |
|---|---|---|---|---|---|---|---|
0.08 | Single-Family Home | - | 07/10/23 | 4 | 4 | 2,772 | |
0.13 | Single-Family Home | - | 03/20/24 | 4 | 4 | 3,157 | |
0.13 | Single-Family Home | - | 10/31/23 | 4 | 4 | 3,147 | |
0.14 | Single-Family Home | - | 01/17/24 | 4 | 4 | 2,708 | |
0.09 | Single-Family Home | - | 01/04/24 | 4 | 4 | 3,584 | |
0.12 | Single-Family Home | - | 06/01/23 | 4 | 4 | 3,734 | |
0.12 | Single-Family Home | - | 12/29/23 | 4 | 3 | 2,904 | |
0.23 | Single-Family Home | - | 06/30/23 | 4 | 4 | 3,124 | |
0.21 | Single-Family Home | - | 02/27/24 | 4 | 5 | 3,249 | |
0.24 | Single-Family Home | - | 02/09/24 | 4 | 3 | 3,014 |
What Locals Say about Tribute
- Paul M.
- Resident
- 3y ago
"Lakes and golf courses, bike paths,swimming pools. Lots of shopping and easy freeway access! Xxxxxxxxxxx"
- Danielle.a.palacio
- Resident
- 4y ago
"Commute is far from downtown area, about 23 miles and I don’t really see public transportation anywhere. "
- Pamagruder
- Resident
- 4y ago
"Many home owners have dogs. They are always walked on leash, and are rarely heard barking. Friendly dogs are welcome here."
- Bailee0101
- Resident
- 4y ago
"Shops and entertainment. Neighbors look out for each other with mutual respect. Great schools as well"
- Pamagruder
- Resident
- 5y ago
"Just moved here and love it. I live in a new neighborhood and it’s beautiful and close to great shopping and restaurants."
LGBTQ Local Legal Protections
LGBTQ Local Legal Protections
Marie Harbeck, Citiwide Properties Corp.
IDX information is provided exclusively for personal, non-commercial use, and may not be used for any purpose other than to identify prospective properties consumers may be interested in purchasing. Information is deemed reliable but not guaranteed.
The listing broker’s offer of compensation is made only to participants of the MLS where the listing is filed.
The listing broker’s offer of compensation is made only to participants of the MLS where the listing is filed.
