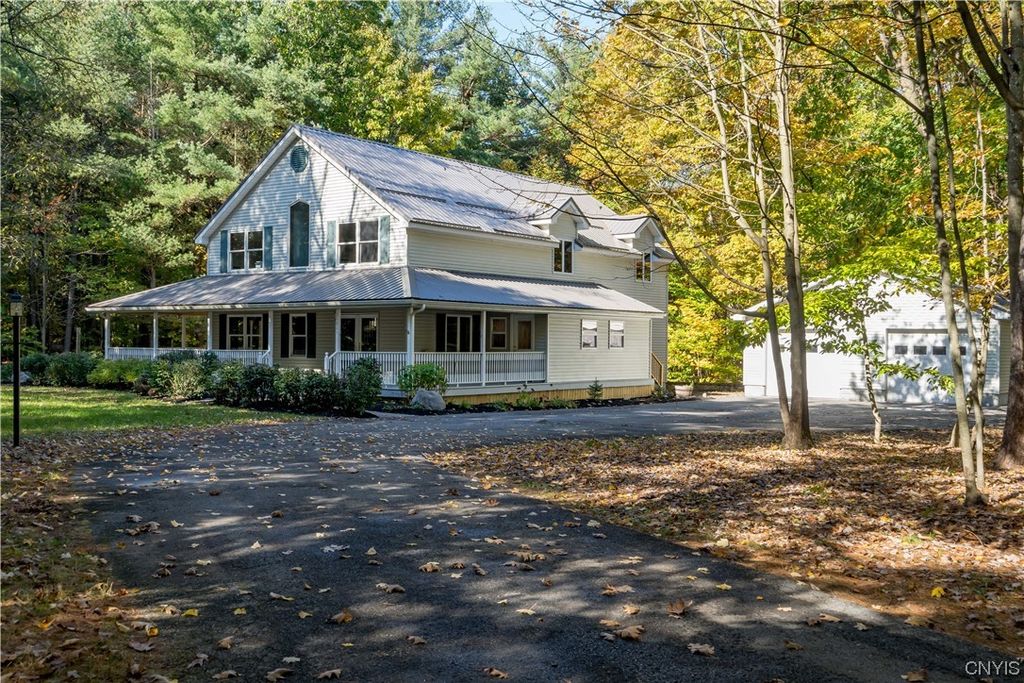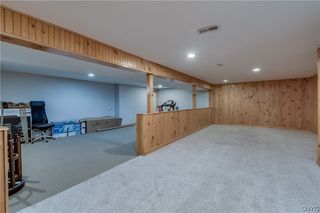


SOLDAPR 15, 2024
31021 Percy Chicks Dr
Black River, NY 13612
- 5 Beds
- 3 Baths
- 4,000 sqft (on 1.64 acres)
- 5 Beds
- 3 Baths
- 4,000 sqft (on 1.64 acres)
5 Beds
3 Baths
4,000 sqft
(on 1.64 acres)
Homes for Sale Near 31021 Percy Chicks Dr
Skip to last item
- Listing by: Matteson Property Management, LLC
- Listing by: Hunt Real Estate ERA/Columbus
- Listing by: North Star Real Estate & Prop Mgmt LLC-Carthage
- Listing by: Matteson Property Management, LLC
- See more homes for sale inBlack RiverTake a look
Skip to first item
Local Information
© Google
-- mins to
Commute Destination
Description
This property is no longer available to rent or to buy. This description is from April 15, 2024
Stunning & Spacious Contemporary home located just minutes from Fort Drum. This 5 bedroom, 2.5 bath home is move-in ready and has the best of both worlds, privacy yet its in a neighborhood setting & located close to everything. The home features a fully applianced eat-in kitchen w/cherry cabinets, new quartz countertops, tiled backsplash, stainless steel appliances, center island & vinyl plank floor, spacious formal dining room w/hardwood floor, good sized heated mud room, Central Air, large living room w/propane fireplace & hardwood floor, 1st floor half bath w/laundry, 2nd floor has 5 spacious bedrooms all w/closets, primary bedroom has walk-in closet, it's own full bath & private balcony overlooking the woods. The finished basement has an exterior walk out & has a large family/game room & tons of storage. Outside you can enjoy the wrap around porch, a beautiful wooded private yard that backs up to over 300 acres of county land (Felts Mills Recreation Area) with trails for walking, hiking, snowshoeing, cross-country skiing & 4 wheeling. There is also a 4 car heated garage along w/ public water & sewer. Don't delay, call today to schedule your private showing.
Home Highlights
Parking
Garage
Outdoor
Porch
A/C
Heating & Cooling
HOA
None
Price/Sqft
$117/sqft
Listed
180+ days ago
Home Details for 31021 Percy Chicks Dr
Interior Features |
|---|
Interior Details Basement: Partially Finished,Walk-Out Access,Sump PumpNumber of Rooms: 12 |
Beds & Baths Number of Bedrooms: 5Number of Bathrooms: 3Number of Bathrooms (full): 2Number of Bathrooms (half): 1Number of Bathrooms (main level): 1 |
Dimensions and Layout Living Area: 4000 Square Feet |
Appliances & Utilities Utilities: Cable Available, High Speed Internet Available, Sewer Connected, Water ConnectedAppliances: Dishwasher, Gas Oven, Gas Range, Microwave, Propane Water Heater, Refrigerator, Water Softener OwnedDishwasherLaundry: Main LevelMicrowaveRefrigerator |
Heating & Cooling Heating: Propane,Forced AirHas CoolingAir Conditioning: Central AirHas HeatingHeating Fuel: Propane |
Fireplace & Spa Number of Fireplaces: 1Has a Fireplace |
Gas & Electric Electric: Circuit Breakers |
Windows, Doors, Floors & Walls Flooring: Carpet, Ceramic Tile, Hardwood, Varies |
Levels, Entrance, & Accessibility Number of Stories: 1Floors: Carpet, Ceramic Tile, Hardwood, Varies |
Exterior Features |
|---|
Exterior Home Features Roof: Asphalt MetalPatio / Porch: Open, PorchExterior: Blacktop DrivewayFoundation: Block |
Parking & Garage Number of Garage Spaces: 4Number of Covered Spaces: 4Has a GarageParking Spaces: 4Parking: Detached,Heated Garage,Storage,Driveway,Garage Door Opener |
Frontage Not on Waterfront |
Water & Sewer Sewer: Connected |
Property Information |
|---|
Year Built Year Built: 2006 |
Property Type / Style Property Type: ResidentialProperty Subtype: Single Family ResidenceArchitecture: Contemporary |
Building Construction Materials: Vinyl Siding |
Property Information Condition: ResaleParcel Number: 2254890760130001029800 |
Price & Status |
|---|
Price List Price: $469,000Price Per Sqft: $117/sqft |
Status Change & Dates Off Market Date: Tue Jan 30 2024Possession Timing: Close Of Escrow |
Active Status |
|---|
MLS Status: Closed |
Media |
|---|
Location |
|---|
Direction & Address City: RutlandCommunity: Percy Chicks Sub |
School Information Elementary School District: CarthageJr High / Middle School District: CarthageHigh School District: Carthage |
Building |
|---|
Building Area Building Area: 4000 Square Feet |
HOA |
|---|
Association for this Listing: Jefferson-Lewis Board |
Lot Information |
|---|
Lot Area: 1.64 Acres |
Listing Info |
|---|
Special Conditions: Standard |
Offer |
|---|
Listing Terms: Conventional, FHA, VA Loan |
Compensation |
|---|
Buyer Agency Commission: 3Buyer Agency Commission Type: %Sub Agency Commission: 0Transaction Broker Commission: 0 |
Notes The listing broker’s offer of compensation is made only to participants of the MLS where the listing is filed |
Miscellaneous |
|---|
BasementMls Number: S1505485Living Area Range Units: Square Feet |
Last check for updates: about 23 hours ago
Listed by Patricia A Calhoun, (315) 788-4444
Howard Hanna-Watertown
Bought with: Jamie Donnell, Howard Hanna-Watertown
Originating MLS: Jefferson-Lewis Board
Source: NYSAMLSs, MLS#S1505485

Price History for 31021 Percy Chicks Dr
| Date | Price | Event | Source |
|---|---|---|---|
| 04/15/2024 | $469,000 | Sold | NYSAMLSs #S1505485 |
| 03/29/2024 | $469,000 | Pending | NYSAMLSs #S1505485 |
| 01/31/2024 | $469,000 | Contingent | NYSAMLSs #S1505485 |
| 10/20/2023 | $469,000 | Listed For Sale | NYSAMLSs #S1505485 |
| 06/07/2022 | $422,000 | Sold | NYSAMLSs #S1396469 |
| 05/11/2022 | $399,900 | Pending | NYSAMLSs #S1396469 |
| 04/15/2022 | $399,900 | Contingent | NYSAMLSs #S1396469 |
| 04/12/2022 | $399,900 | Listed For Sale | NYSAMLSs #S1396469 |
| 07/18/2019 | $275,000 | Sold | NYSAMLSs #S1190059 |
| 06/10/2019 | $299,900 | Pending | Agent Provided |
| 05/02/2019 | $299,900 | Listed For Sale | Agent Provided |
| 12/24/2016 | $299,000 | ListingRemoved | Agent Provided |
| 09/19/2016 | $299,000 | Listed For Sale | Agent Provided |
Property Taxes and Assessment
| Year | 2023 |
|---|---|
| Tax | |
| Assessment | $361,882 |
Home facts updated by county records
Comparable Sales for 31021 Percy Chicks Dr
Address | Distance | Property Type | Sold Price | Sold Date | Bed | Bath | Sqft |
|---|---|---|---|---|---|---|---|
0.15 | Single-Family Home | $369,900 | 10/12/23 | 3 | 3 | 2,304 | |
0.17 | Single-Family Home | $310,000 | 09/08/23 | 5 | 2 | 1,572 | |
0.11 | Single-Family Home | $320,000 | 06/20/23 | 3 | 2 | 2,076 | |
0.08 | Single-Family Home | $319,000 | 03/29/24 | 3 | 2 | 1,500 | |
0.08 | Single-Family Home | $250,000 | 05/08/23 | 3 | 2 | 1,500 | |
0.40 | Single-Family Home | $315,000 | 05/25/23 | 3 | 3 | 1,560 | |
0.47 | Single-Family Home | $255,000 | 03/27/24 | 3 | 2 | 1,380 | |
0.18 | Single-Family Home | $106,900 | 09/22/23 | 3 | 2 | 1,600 | |
0.30 | Single-Family Home | $240,000 | 06/23/23 | 3 | 2 | 1,080 |
Assigned Schools
These are the assigned schools for 31021 Percy Chicks Dr.
- Black River School
- K-4
- Public
- 441 Students
4/10GreatSchools RatingParent Rating AverageMy child loves BRE, the teachers I have had the pleasure of meeting are passionate about teaching their kids. The staff is very friendly and professional, and always go above and beyond to help the parents is what ever situation (lost backpack, getting a hold of a teacher, etc). My child receives IEP, so when ever it is time for a board review they are always on top of things, they brief me of what is going on, changes, updates, advice everything! I trust and feel safe that my child is under their care, and I really wish my child would of had the same attention in his previous schools.Parent Review9y ago - Carthage Middle School
- 5-8
- Public
- 887 Students
7/10GreatSchools RatingParent Rating AverageThis school is amazing and has some amazing teachers.Student Review4y ago - Carthage Senior High School
- 9-12
- Public
- 836 Students
N/AGreatSchools RatingParent Rating AverageMy rating of this school would be a 2/5. The Administrators are often held to lower moral standard than the student they discipline and some of the teachers are downright awful. That's not to say theres no good Administrators and no good teachers, because they do exist. However, their reputation is degraded due to the filth they call colleaguesOther Review5y ago - Check out schools near 31021 Percy Chicks Dr.
Check with the applicable school district prior to making a decision based on these schools. Learn more.
What Locals Say about Black River
- fjkregeljr
- 9y ago
"I lived here from 2002 until 2010 when I left due to employment. It is a quite neighborhood. The sounds of summer with the kids playing baseball in the park during the spring and the free walking wild life you will see in the front yard or under the 2 apple trees will give you the feeling of country living with city conforts... If your in to fishing and camping along with having a majority of your mortgage paid for this is the place. 20 minutes from Dexter NY/Sackets harbor salmon fishing to upstream trout fishing to camping and walking the mulitple back walk ways. For military folks your .5 miles from the back gate. 10 minutes to any one spot on main base and 15 minutes to the air field. 15 minutes to down town Watertown 20 minutes to the closest hospital whether you would prefer Carthage or Watertown."
LGBTQ Local Legal Protections
LGBTQ Local Legal Protections

The data relating to real estate on this web site comes in part from the Internet Data Exchange (IDX) Program
of the CNYIS, UNYREIS and WNYREIS. Real estate listings held by firms other than Zillow, Inc. are marked with
the IDX logo and include the Listing Broker’s Firm Name. Listing Data last updated at 2024-02-07 10:10:09 PST.
Disclaimer: All information deemed reliable but not guaranteed and should be independently verified. All properties
are subject to prior sale, change or withdrawal. Neither the listing broker(s) nor Zillow, Inc. shall be responsible for any typographical errors, misinformation, misprints, and shall be held totally harmless.
© 2024 CNYIS, UNYREIS, WNYREIS. All rights reserved.
The listing broker’s offer of compensation is made only to participants of the MLS where the listing is filed.
The listing broker’s offer of compensation is made only to participants of the MLS where the listing is filed.
Homes for Rent Near 31021 Percy Chicks Dr
Skip to last item
Skip to first item
Off Market Homes Near 31021 Percy Chicks Dr
Skip to last item
- Keller Williams Northern New York
- All American Real Estate NNY LLC
- Bridgeview Real Estate-Clayton
- See more homes for sale inBlack RiverTake a look
Skip to first item
31021 Percy Chicks Dr, Black River, NY 13612 is a 5 bedroom, 3 bathroom, 4,000 sqft single-family home built in 2006. This property is not currently available for sale. 31021 Percy Chicks Dr was last sold on Apr 15, 2024 for $469,000 (0% higher than the asking price of $469,000). The current Trulia Estimate for 31021 Percy Chicks Dr is $469,500.
