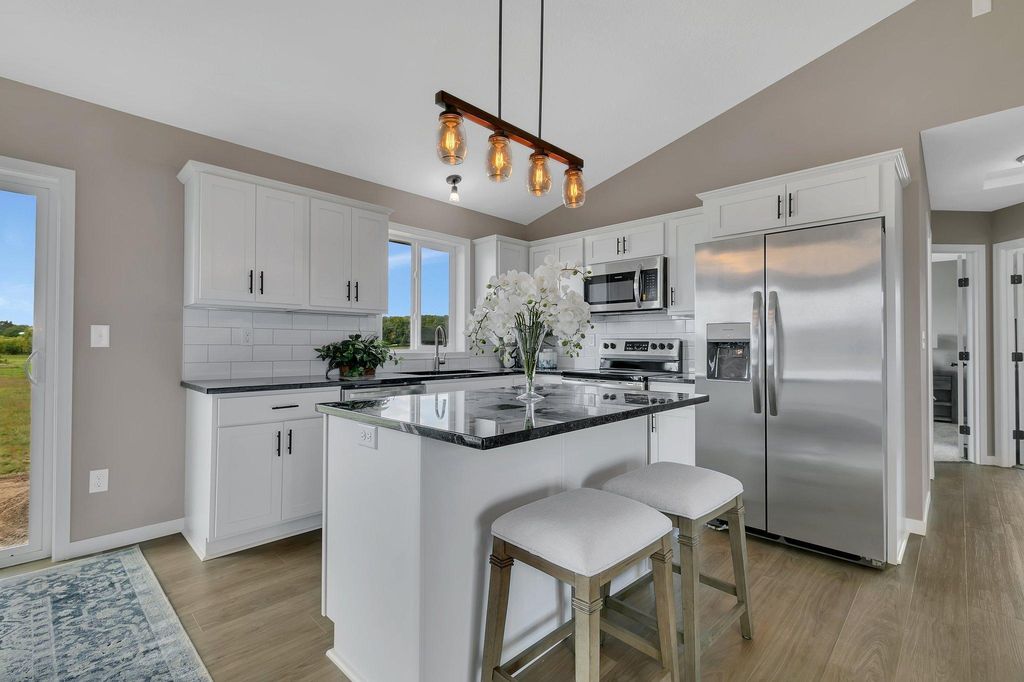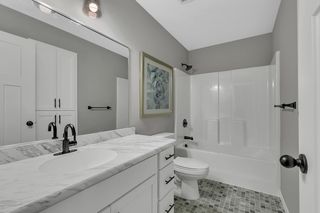


FOR SALENEW CONSTRUCTION
3D VIEW
31016 Goldfinch
Rockville, MN 56369
- 4 Beds
- 3 Baths
- 2,486 sqft
- 4 Beds
- 3 Baths
- 2,486 sqft
4 Beds
3 Baths
2,486 sqft
Local Information
© Google
-- mins to
Commute Destination
Description
** NEW MODEL*** MOVE IN READY! This home is 1 of 4 floor plans for sale. A beautiful 4 bedroom 3 bath is a must see 3 level split. A full master suite resides above the garage with walk in closet and master bath. Walkout basement with option of 5 bedroom/or office. This development is across from Pleasant Lake and Lions Park. Rocori school district has been accepting open enrollment.
Home Highlights
Parking
3 Car Garage
Outdoor
No Info
A/C
Heating & Cooling
HOA
None
Price/Sqft
$165
Listed
62 days ago
Home Details for 31016 Goldfinch
Active Status |
|---|
MLS Status: Active |
Interior Features |
|---|
Interior Details Basement: Finished,Walk-Out AccessNumber of Rooms: 11Types of Rooms: Dining Room, Family Room, Kitchen, Bedroom 1, Bedroom 2, Walk In Closet, Living Room, Bedroom 3, Bedroom 4, Foyer, Primary Bathroom |
Beds & Baths Number of Bedrooms: 4Number of Bathrooms: 3Number of Bathrooms (full): 1Number of Bathrooms (three quarters): 2 |
Dimensions and Layout Living Area: 2486 Square FeetFoundation Area: 1032 |
Appliances & Utilities Appliances: Air-To-Air Exchanger, Dishwasher, Electric Water Heater, Microwave, Range, RefrigeratorDishwasherMicrowaveRefrigerator |
Heating & Cooling Heating: Forced AirHas CoolingAir Conditioning: Central AirHas HeatingHeating Fuel: Forced Air |
Gas & Electric Electric: 200+ Amp ServiceGas: Natural Gas |
Levels, Entrance, & Accessibility Levels: Three Level SplitAccessibility: None |
View No View |
Exterior Features |
|---|
Exterior Home Features Roof: Asphalt |
Parking & Garage Number of Garage Spaces: 3Number of Covered Spaces: 3Other Parking: Garage Dimensions (30 x 22), Garage Door Height (7), Garage Door Width (16)No CarportHas a GarageHas an Attached GarageParking Spaces: 3Parking: Attached |
Frontage Road Frontage: City Street |
Water & Sewer Sewer: City Sewer/Connected |
Finished Area Finished Area (above surface): 1463 Square FeetFinished Area (below surface): 1023 Square Feet |
Days on Market |
|---|
Days on Market: 62 |
Property Information |
|---|
Year Built Year Built: 2023 |
Property Type / Style Property Type: ResidentialProperty Subtype: Single Family Residence |
Building Construction Materials: Brick/Stone, Metal Siding, Shake Siding, Vinyl SidingIs a New ConstructionNot Attached PropertyNo Additional Parcels |
Property Information Condition: Age of Property: 1Parcel Number: 76417200502 |
Price & Status |
|---|
Price List Price: $409,000Price Per Sqft: $165 |
Status Change & Dates |
Media |
|---|
Location |
|---|
Direction & Address City: RockvilleCommunity: Brentwood Hill |
School Information High School District: St. Cloud |
Agent Information |
|---|
Listing Agent Listing ID: 6495063 |
Building |
|---|
Building Details Builder Name: Thomas Allen Homes |
Building Area Building Area: 2486 Square Feet |
HOA |
|---|
No HOAHOA Fee: No HOA Fee |
Lot Information |
|---|
Lot Area: 0.27 sqft |
Offer |
|---|
Contingencies: None |
Compensation |
|---|
Buyer Agency Commission: 2.5Buyer Agency Commission Type: %Sub Agency Commission: 0Sub Agency Commission Type: %Transaction Broker Commission: 0Transaction Broker Commission Type: % |
Notes The listing broker’s offer of compensation is made only to participants of the MLS where the listing is filed |
Miscellaneous |
|---|
BasementMls Number: 6495063 |
Additional Information |
|---|
Mlg Can ViewMlg Can Use: IDX |
Last check for updates: about 6 hours ago
Listing courtesy of Denise Dehn, (612) 805-0277
eXp Realty
Source: NorthStar MLS as distributed by MLS GRID, MLS#6495063

Price History for 31016 Goldfinch
| Date | Price | Event | Source |
|---|---|---|---|
| 02/27/2024 | $409,000 | Listed For Sale | NorthStar MLS as distributed by MLS GRID #6495063 |
| 02/27/2024 | ListingRemoved | NorthStar MLS as distributed by MLS GRID #6336559 | |
| 02/26/2023 | $409,000 | Listed For Sale | NorthStar MLS as distributed by MLS GRID #6336559 |
Similar Homes You May Like
Skip to last item
Skip to first item
New Listings near 31016 Goldfinch
Skip to last item
- Central MN Realty LLC
- See more homes for sale inRockvilleTake a look
Skip to first item
Comparable Sales for 31016 Goldfinch
Address | Distance | Property Type | Sold Price | Sold Date | Bed | Bath | Sqft |
|---|---|---|---|---|---|---|---|
0.02 | Single-Family Home | $342,000 | 06/28/23 | 4 | 2 | 2,046 | |
0.13 | Single-Family Home | $350,000 | 02/26/24 | 4 | 3 | 2,047 | |
0.03 | Single-Family Home | $499,900 | 10/02/23 | 3 | 3 | 2,185 | |
0.05 | Single-Family Home | $329,900 | 04/24/24 | 4 | 2 | 1,817 | |
0.16 | Single-Family Home | $330,000 | 06/30/23 | 3 | 2 | 2,181 | |
0.06 | Single-Family Home | $250,000 | 07/05/23 | 2 | 1 | 1,060 | |
0.82 | Single-Family Home | $515,000 | 11/09/23 | 3 | 4 | 2,954 | |
1.23 | Single-Family Home | $735,000 | 03/25/24 | 5 | 4 | 3,724 | |
1.46 | Single-Family Home | $515,000 | 11/30/23 | 3 | 2 | 2,360 | |
1.85 | Single-Family Home | $302,000 | 10/13/23 | 4 | 2 | 1,608 |
LGBTQ Local Legal Protections
LGBTQ Local Legal Protections
Denise Dehn, eXp Realty

Based on information submitted to the MLS GRID as of 2024-02-12 13:39:47 PST. All data is obtained from various sources and may not have been verified by broker or MLS GRID. Supplied Open House Information is subject to change without notice. All information should be independently reviewed and verified for accuracy. Properties may or may not be listed by the office/agent presenting the information. Some IDX listings have been excluded from this website. Click here for more information
By searching Northstar MLS listings you agree to the Northstar MLS End User License Agreement
The listing broker’s offer of compensation is made only to participants of the MLS where the listing is filed.
By searching Northstar MLS listings you agree to the Northstar MLS End User License Agreement
The listing broker’s offer of compensation is made only to participants of the MLS where the listing is filed.
31016 Goldfinch, Rockville, MN 56369 is a 4 bedroom, 3 bathroom, 2,486 sqft single-family home built in 2023. This property is currently available for sale and was listed by NorthStar MLS as distributed by MLS GRID on Feb 27, 2024. The MLS # for this home is MLS# 6495063.
