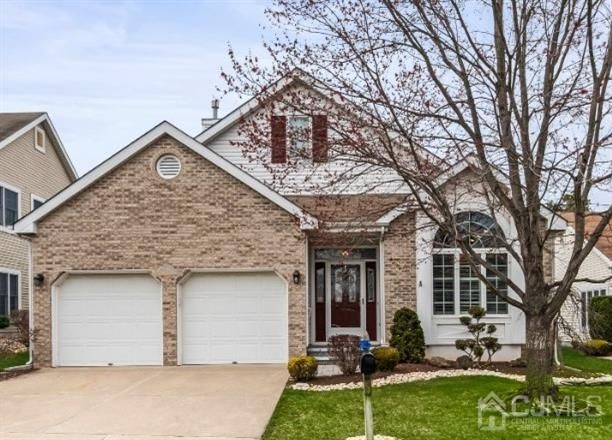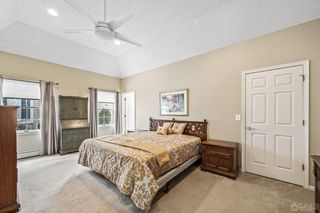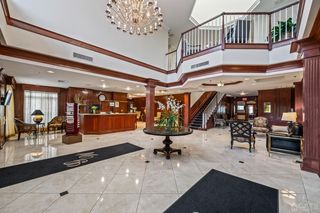


UNDER CONTRACT
31 Sherwood Dr
Monroe Township, NJ 08831
Whittingham- 2 Beds
- 2 Baths
- 1,886 sqft
- 2 Beds
- 2 Baths
- 1,886 sqft
2 Beds
2 Baths
1,886 sqft
Local Information
© Google
-- mins to
Commute Destination
Description
Showing Starts April 4th! Beautifully maintained and immaculately kept 2 bedroom, 2 full bath, detached ranch home in the sought after community of Greenbriar@Whittingham. This extended Danbury model has the most beautiful natural light coming through the large palladium window in the kitchen. With it's center island and granite countertops, this kitchen is sure to be the gathering spot! From the kitchen to the formal dining room which opens to the living room with it's vaulted ceiling and skylights, these rooms are great for gathering. The large primary has a spacious closet and en suite with shower, relaxing soaking tub and dual vanity. The large, private patio with retractable awning already has your outdoor furniture waiting for you! Some of the amenities the community offers are clubhouse, cafe, indoor/outdoor pools, pickleball, tennis. Close to NJTP, parks & shopping. Hurry - you don't want to miss this one!
Home Highlights
Parking
2 Car Garage
Outdoor
Patio
A/C
Heating & Cooling
HOA
$350/Monthly
Price/Sqft
$286
Listed
25 days ago
Home Details for 31 Sherwood Dr
Interior Features |
|---|
Interior Details Number of Rooms: 6Types of Rooms: Master Bedroom, Bedroom 2, Bathroom, Dining Room, Kitchen, Living Room, Basement |
Beds & Baths Number of Bedrooms: 2Number of Bathrooms: 2Number of Bathrooms (full): 2 |
Dimensions and Layout Living Area: 1886 Square Feet |
Appliances & Utilities Utilities: Electricity Connected, Natural Gas ConnectedAppliances: Dishwasher, Dryer, Gas Range/Oven, Refrigerator, Washer, Gas Water HeaterDishwasherDryerRefrigeratorWasher |
Heating & Cooling Heating: BaseboardHas CoolingAir Conditioning: Central AirHas HeatingHeating Fuel: Baseboard |
Fireplace & Spa No Fireplace |
Gas & Electric Gas: Natural GasHas Electric on Property |
Windows, Doors, Floors & Walls Window: Skylight(s)Flooring: Carpet, Ceramic Tile, Wood |
Levels, Entrance, & Accessibility Stories: 1Number of Stories: 1Levels: OneAccessibility: Stall ShowerFloors: Carpet, Ceramic Tile, Wood |
Security Security: Security Gate |
Exterior Features |
|---|
Exterior Home Features Roof: AsphaltPatio / Porch: PatioExterior: PatioSkylight |
Parking & Garage Number of Garage Spaces: 2Number of Covered Spaces: 2Other Parking: Oversized Vehicles RestrictedNo CarportHas a GarageHas an Attached GarageHas Open ParkingParking Spaces: 2Parking: 2 Car Width, Garage, Attached, Driveway |
Pool Pool: Outdoor Pool, Indoor |
Water & Sewer Sewer: Public Sewer |
Days on Market |
|---|
Days on Market: 25 |
Property Information |
|---|
Year Built Year Built: 2001 |
Property Type / Style Property Type: ResidentialProperty Subtype: Single Family ResidenceStructure Type: Patio HomeArchitecture: Patio Home, Ranch |
Building Not Attached Property |
Property Information Parcel Number: 12000484000164 |
Price & Status |
|---|
Price List Price: $539,900Price Per Sqft: $286 |
Active Status |
|---|
MLS Status: Under Contract |
Location |
|---|
Direction & Address City: Monroe |
Agent Information |
|---|
Listing Agent Listing ID: 2409757R |
Building |
|---|
Building Area Building Area: 1886 Square Feet |
Community rooms Fitness Center |
Community |
|---|
Community Features: Art/Craft Facilities, Billiard Room, Clubhouse, Nurse 24 Hours, Outdoor Pool, Fitness Center, Game Room, Restaurant, Gated, Sauna, Golf 9 Hole, Indoor Pool, Shuffle Board, Tennis Court(s)Is a Senior Community |
HOA |
|---|
HOA Fee Includes: Amenities-Some, Common Area Maintenance, Health Care Center/Nurse, Snow Removal, Trash, Maintenance GroundsHOA Fee Frequency (second): MonthlyHas an HOAHOA Fee: $350/Monthly |
Lot Information |
|---|
Lot Area: 7144 sqft |
Business |
|---|
Business Information Ownership: Fee Simple |
Miscellaneous |
|---|
Mls Number: 2409757RZillow Contingency Status: Under Contract |
Additional Information |
|---|
Art/Craft FacilitiesBilliard RoomClubhouseNurse 24 HoursOutdoor PoolGame RoomRestaurantGatedSaunaGolf 9 HoleIndoor PoolShuffle BoardTennis Court(s) |
Last check for updates: about 19 hours ago
Listing courtesy of Laura Falcone
WILDFIRE REALTY LLC, (732) 515-5200
Source: CJMLS, MLS#2409757R

Also Listed on MOMLS.
Price History for 31 Sherwood Dr
| Date | Price | Event | Source |
|---|---|---|---|
| 04/18/2024 | $539,900 | Contingent | CJMLS #2409757R |
| 04/18/2024 | $539,900 | Pending | MOMLS #22409087 |
| 04/04/2024 | $539,900 | Listed For Sale | CJMLS #2409757R |
| 11/07/2013 | $290,000 | Sold | N/A |
| 07/25/2013 | $295,000 | Sold | MOMLS #21305805 |
| 04/13/2013 | $309,000 | PriceChange | Agent Provided |
| 02/22/2013 | $329,000 | Listed For Sale | Agent Provided |
| 04/07/2005 | $350,000 | Sold | N/A |
| 10/25/2001 | $300,375 | Sold | N/A |
Similar Homes You May Like
Skip to last item
Skip to first item
New Listings near 31 Sherwood Dr
Skip to last item
- Debra A Glatz, Lennar Sales Corp.
- See more homes for sale inMonroe TownshipTake a look
Skip to first item
Property Taxes and Assessment
| Year | 2023 |
|---|---|
| Tax | $6,687 |
| Assessment | $261,300 |
Home facts updated by county records
Comparable Sales for 31 Sherwood Dr
Address | Distance | Property Type | Sold Price | Sold Date | Bed | Bath | Sqft |
|---|---|---|---|---|---|---|---|
0.05 | Single-Family Home | $526,000 | 05/01/23 | 2 | 2 | 1,926 | |
0.14 | Single-Family Home | $540,000 | 09/29/23 | 2 | 2 | 1,886 | |
0.15 | Single-Family Home | $499,000 | 12/01/23 | 2 | 2 | 1,889 | |
0.22 | Single-Family Home | $540,000 | 08/07/23 | 2 | 2 | 1,996 | |
0.33 | Single-Family Home | $550,000 | 07/07/23 | 2 | 2 | 1,996 | |
0.04 | Single-Family Home | $460,000 | 04/12/24 | 3 | 3 | 3,099 | |
0.40 | Single-Family Home | $535,000 | 10/30/23 | 2 | 2 | 1,996 | |
0.36 | Single-Family Home | $530,000 | 01/31/24 | 2 | 2 | 1,996 | |
0.28 | Single-Family Home | $450,000 | 09/22/23 | 2 | 3 | 1,763 | |
0.38 | Single-Family Home | $523,000 | 05/10/23 | 2 | 2 | 1,895 |
Neighborhood Overview
Neighborhood stats provided by third party data sources.
What Locals Say about Whittingham
- Patriciaann258
- Resident
- 5y ago
"There are clubs, such as book clubs, history, crafts & hobby clubs, wood shop, dinner dances, etc. The Residents Club informs our residents of what is available in our township and raises funds to help the library, Fire dept. and local food bank. The public library is in walking distance and has many events for the public. "
- Patriciaann258
- Resident
- 5y ago
"The public library is within walking distance and is amazing! This is an adult community. One person must be at least 55."
LGBTQ Local Legal Protections
LGBTQ Local Legal Protections
Laura Falcone, WILDFIRE REALTY LLC

The data relating to real estate for sale on this web-site comes in part from the Internet Listing Display database of the CENTRAL JERSEY MULTIPLE LISTING SYSTEM, INC. Real estate listings held by brokerage firms other than this site-owner are marked with the ILD logo. The CENTRAL JERSEY MULTIPLE LISTING SYSTEM, INC does not warrant the accuracy, quality, reliability, suitability, completeness, usefulness or effectiveness of any information provided.
Copyright 2024, CENTRAL JERSEY MULTIPLE LISTING SYSTEM, INC All rights reserved
The CENTRAL JERSEY MULTIPLE LISTING SYSTEM, INC retains all rights, title and interest in and to its trademarks, service marks and copyrighted material.
The information being provided is for consumers' personal, non-commercial use and may not be used for any purpose other than to identify properties the consumer may be interested in purchasing or renting.
The listing broker’s offer of compensation is made only to participants of the MLS where the listing is filed.
The listing broker’s offer of compensation is made only to participants of the MLS where the listing is filed.
31 Sherwood Dr, Monroe Township, NJ 08831 is a 2 bedroom, 2 bathroom, 1,886 sqft single-family home built in 2001. 31 Sherwood Dr is located in Whittingham, Monroe Township. This property is currently available for sale and was listed by CJMLS on Apr 4, 2024. The MLS # for this home is MLS# 2409757R.
