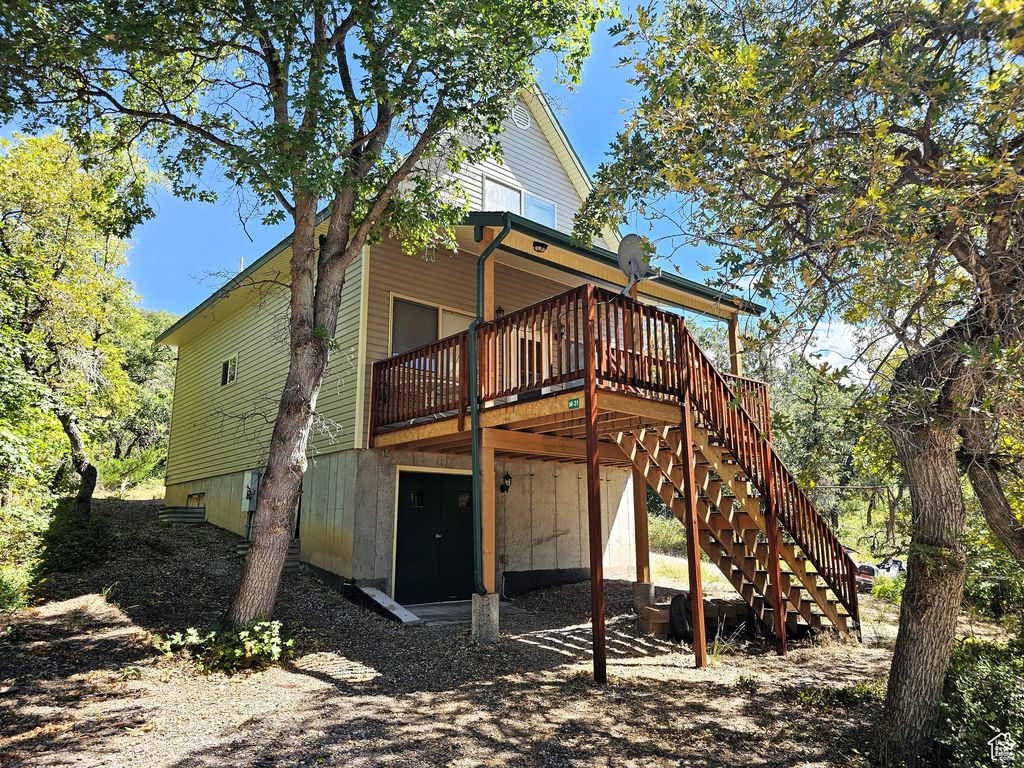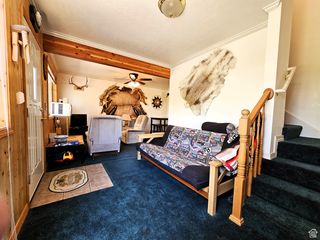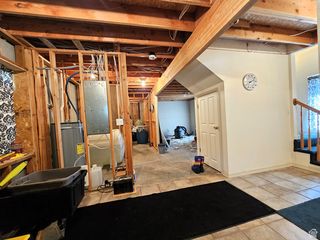


FOR SALE1.23 ACRES
31 Juniper Dr #31
Fairview, UT 84629
- 5 Beds
- 2 Baths
- 2,016 sqft (on 1.23 acres)
- 5 Beds
- 2 Baths
- 2,016 sqft (on 1.23 acres)
5 Beds
2 Baths
2,016 sqft
(on 1.23 acres)
Local Information
© Google
-- mins to
Commute Destination
Description
This cabin sits on more then an acre of flat usable land. It is the perfect location, easy to get to and less than an hour from Utah County. Sit on the deck and enjoy all that nature has to offer in the mountains as you enjoying the views, evening sunsets, and cool crisp mountain air. The property has open meadow space and tree covered areas. Enjoy the Manti-LaSal National Forest and all that Skyline Drive has to offer; hunting, fishing, hiking, exploring, hundreds of miles of ATV trails and similar terrain for snowmobiles and winter recreation. Just a few minutes from all the small-town amenities like a hospital, hardware and grocery store, community indoor swimming pool, even a drive-in theater. Controlled community gate entrance. Culinary water is from a fill station, hauling trailer is included. Power is connected. Has a septic system. Elevation is 7,198. MLS map is correct. Google Maps/Earth is 39.61095, -111.38782. Buyer to verify all information. Square footage figures are provided as a courtesy estimate only and were obtained from seller. Buyer is advised to obtain an independent measurement.
Home Highlights
Parking
6 Open Spaces
Outdoor
Deck
A/C
Heating & Cooling
HOA
$60/Monthly
Price/Sqft
$173
Listed
95 days ago
Home Details for 31 Juniper Dr #31
Interior Features |
|---|
Interior Details Basement: Basement EntranceNumber of Rooms: 10Types of Rooms: Master Bedroom |
Beds & Baths Number of Bedrooms: 5Main Level Bedrooms: 1Number of Bathrooms: 2Number of Bathrooms (full): 1Number of Bathrooms (half): 1Number of Bathrooms (partial): 1 |
Dimensions and Layout Living Area: 2016 Square Feet |
Appliances & Utilities Utilities: Electricity Connected, Sewer Connected, Water Available, Water Not ConnectedAppliances: Refrigerator, Free-Standing RangeRefrigerator |
Heating & Cooling Heating: ElectricHas CoolingAir Conditioning: Natural VentilationHas HeatingHeating Fuel: Electric |
Fireplace & Spa Fireplace: Fireplace EquipmentNo Fireplace |
Gas & Electric Has Electric on Property |
Windows, Doors, Floors & Walls Window: Blinds, Double Pane WindowsFlooring: Carpet, Linoleum, Tile, Concrete |
Levels, Entrance, & Accessibility Stories: 3Floors: Carpet, Linoleum, Tile, Concrete |
Exterior Features |
|---|
Exterior Home Features Roof: AsphaltPatio / Porch: Covered DeckVegetation: Mature TreesOther Structures: Workshop, Outbuilding, Storage Shed(s)Exterior: Swing SetFoundation: SlabNo Private Pool |
Parking & Garage Open Parking Spaces: 6No CarportNo GarageNo Attached GarageHas Open ParkingParking Spaces: 6Parking: Open |
Pool Pool: Association |
Frontage Road Surface Type: UnimprovedNot on Waterfront |
Water & Sewer Sewer: Septic Tank, Sewer: Septic Tank |
Surface & Elevation Topography: Terrain, Terrain Grad Slope |
Finished Area Finished Area (above surface): 2016 Square Feet |
Days on Market |
|---|
Days on Market: 95 |
Property Information |
|---|
Year Built Year Built: 1997 |
Property Type / Style Property Type: ResidentialProperty Subtype: Single Family ResidenceArchitecture: Cabin |
Building Not a New ConstructionIncludes Home Warranty |
Property Information Condition: Blt./StandingNot Included in Sale: See RemarksIncluded in Sale: Fireplace Equipment, Range, Refrigerator, Storage Shed(s), Swing SetParcel Number: 0000063499 |
Price & Status |
|---|
Price List Price: $349,000Price Per Sqft: $173 |
Active Status |
|---|
MLS Status: Active |
Location |
|---|
Direction & Address City: FairviewCommunity: Skyhi |
School Information Elementary School: FairviewElementary School District: North SanpeteJr High / Middle School: North SanpeteJr High / Middle School District: North SanpeteHigh School: North SanpeteHigh School District: North Sanpete |
Agent Information |
|---|
Listing Agent Listing ID: 1977215 |
Building |
|---|
Building Area Building Area: 2016 Square Feet |
Community |
|---|
Community Features: ClubhouseNot Senior Community |
HOA |
|---|
HOA Phone: 435-427-9590Has an HOAHOA Fee: $60/Monthly |
Lot Information |
|---|
Lot Area: 1.23 Acres |
Documents |
|---|
Disclaimer: Information not guaranteed. Buyer to verify all information. |
Offer |
|---|
Listing Terms: Cash, Conventional |
Compensation |
|---|
Buyer Agency Commission: 2.5Buyer Agency Commission Type: % |
Notes The listing broker’s offer of compensation is made only to participants of the MLS where the listing is filed |
Miscellaneous |
|---|
Mls Number: 1977215 |
Additional Information |
|---|
HOA Amenities: Other,Barbecue,Controlled Access,Gated,Golf Course,Picnic Area,Playground,Tennis Court(s) |
Last check for updates: 1 day ago
Listing courtesy of Aaron Black, (801) 592-4530
Heritage Realty Group LLC
Source: UtahRealEstate.com, MLS#1977215

Price History for 31 Juniper Dr #31
| Date | Price | Event | Source |
|---|---|---|---|
| 01/25/2024 | $349,000 | Listed For Sale | UtahRealEstate.com #1977215 |
| 01/25/2024 | $399,000 | ListingRemoved | UtahRealEstate.com #1898166 |
| 09/05/2023 | $399,000 | Listed For Sale | UtahRealEstate.com #1898166 |
Similar Homes You May Like
Skip to last item
- Stewart Real Estate Services LLC
- See more homes for sale inFairviewTake a look
Skip to first item
New Listings near 31 Juniper Dr #31
Skip to last item
Skip to first item
LGBTQ Local Legal Protections
LGBTQ Local Legal Protections
Aaron Black, Heritage Realty Group LLC

Based on information from the Wasatch Front Regional Multiple Listing Service, Inc. as of 2024-01-24 15:13:16 PST. All data, including all measurements and calculations of area, is obtained from various sources and has not been, and will not be, verified by broker or the MLS. All information should be independently reviewed and verified for accuracy. Properties may or may not be listed by the office/agent presenting the information. Click here for more information
The listing broker’s offer of compensation is made only to participants of the MLS where the listing is filed.
The listing broker’s offer of compensation is made only to participants of the MLS where the listing is filed.
31 Juniper Dr #31, Fairview, UT 84629 is a 5 bedroom, 2 bathroom, 2,016 sqft single-family home built in 1997. This property is currently available for sale and was listed by UtahRealEstate.com on Jan 25, 2024. The MLS # for this home is MLS# 1977215.
