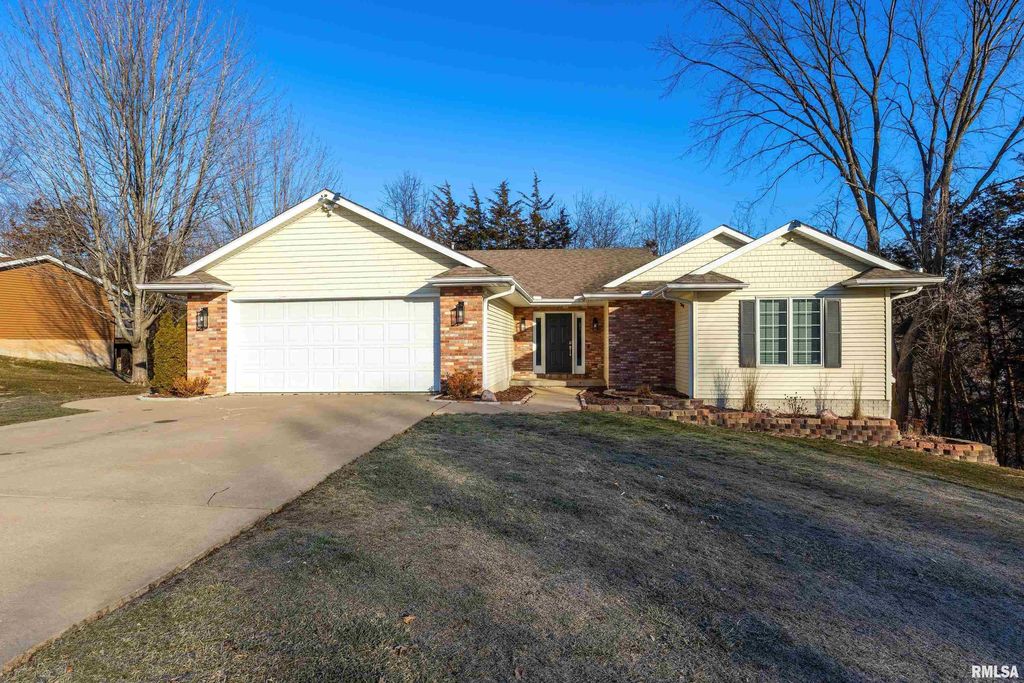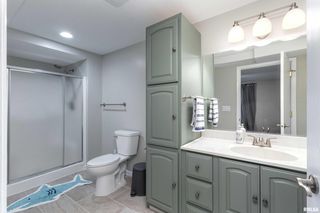


PENDING1.13 ACRES
31 E Timberline Dr
Blue Grass, IA 52726
- 5 Beds
- 3 Baths
- 3,132 sqft (on 1.13 acres)
- 5 Beds
- 3 Baths
- 3,132 sqft (on 1.13 acres)
5 Beds
3 Baths
3,132 sqft
(on 1.13 acres)
Local Information
© Google
-- mins to
Commute Destination
Description
This AWESOME ranch is a must see! Features 5 bedrooms, 3 Baths, attached 2 car garage that sets on 1.14 acre lot with woods and a small creek behind. The current seller has replaced all laminate and carpet thru-out; replaced all light fixtures/switches; interior paint both levels; built the LL 5th bedroom; cleared 30+ trees and debris; new garage door spring, and so much more! (complete list can be found with the disclosures.) The "FP" is a fantastic "piece of art" with built in side cabs and shiplap accent wall located in Great Room. The beamed ceilings and fixtures are gorgeous and serves as a combination Great Room/Informal Dining area. From there opens to the Family Room with huge windows overlooking the woods behind and two level decking. Kitchen was gutted and replaced with prairie style cabinets, granite counters and stainless steel appliances. Main floor laundry from zero entry garage has new cabinets/shelving. Three bedrooms are also on main level with updated MBath and another full bath. As you head downstairs you will find 2 more bedrooms; bathroom; and rec room with barn door sliders to office and outside entry. Alot of home that is spectacular and "move in" ready!
Home Highlights
Parking
2 Car Garage
Outdoor
Patio, Deck
A/C
Heating & Cooling
HOA
$54/Monthly
Price/Sqft
$128
Listed
13 days ago
Home Details for 31 E Timberline Dr
Interior Features |
|---|
Interior Details Basement: Daylight,Partially Finished,Walk-Out AccessNumber of Rooms: 17Types of Rooms: Bedroom 5, Third Floor, Lower Level, Bedroom 3, Main Level, Laundry, Additional Level, Bedroom 1, Family Room, Upper Level, Basement Level, Great Room, Kitchen, Den Office, Recreation Room, Bedroom 2, Bedroom 4 |
Beds & Baths Number of Bedrooms: 5Number of Bathrooms: 3Number of Bathrooms (full): 3 |
Dimensions and Layout Living Area: 3132 Square Feet |
Appliances & Utilities Utilities: Cable AvailableAppliances: Dishwasher, Disposal, Microwave, Range/Oven, Refrigerator, Water Softener Owned, Washer, Dryer, Water Filtration System, Gas Water HeaterDishwasherDisposalDryerMicrowaveRefrigeratorWasher |
Heating & Cooling Heating: Natural Gas,Forced AirHas CoolingAir Conditioning: Central AirHas HeatingHeating Fuel: Natural Gas |
Fireplace & Spa Number of Fireplaces: 1Fireplace: Decorative, Great RoomHas a Fireplace |
Windows, Doors, Floors & Walls Window: Blinds, Window Treatments |
Levels, Entrance, & Accessibility Accessibility: Zero-Grade Entry |
Exterior Features |
|---|
Exterior Home Features Roof: ShinglePatio / Porch: Deck, Patio |
Parking & Garage Number of Garage Spaces: 2Number of Covered Spaces: 2Other Parking: Number Of Garage Remotes: 2No CarportHas a GarageHas an Attached GarageParking Spaces: 2Parking: Attached,Guest,Garage Door Opener |
Water & Sewer Sewer: Septic Tank |
Days on Market |
|---|
Days on Market: 13 |
Property Information |
|---|
Year Built Year Built: 2003 |
Property Type / Style Property Type: ResidentialProperty Subtype: Single Family Residence, ResidentialArchitecture: Ranch |
Building Construction Materials: Brick Partial, Vinyl SidingNot a New Construction |
Property Information Parcel Number: 72162312211 |
Price & Status |
|---|
Price List Price: $399,900Price Per Sqft: $128 |
Active Status |
|---|
MLS Status: Pending (No Showings) |
Location |
|---|
Direction & Address City: Blue GrassCommunity: Hickory Hills |
School Information High School: Davenport |
Agent Information |
|---|
Listing Agent Listing ID: QC4251760 |
Building |
|---|
Building Area Building Area: 1796 Square Feet |
HOA |
|---|
HOA Fee Includes: Maintenance Road, Maintenance/Well, Snow RemovalAssociation for this Listing: Quad City Area Realtor AssociationHas an HOAHOA Fee: $650/Annually |
Lot Information |
|---|
Lot Area: 1.13 Acres |
Mobile R/V |
|---|
Mobile Home Park Mobile Home Units: Feet |
Compensation |
|---|
Buyer Agency Commission: 2.4Buyer Agency Commission Type: % |
Notes The listing broker’s offer of compensation is made only to participants of the MLS where the listing is filed |
Miscellaneous |
|---|
BasementMls Number: QC4251760 |
Additional Information |
|---|
Mlg Can ViewMlg Can Use: IDX |
Last check for updates: about 19 hours ago
Listing courtesy of Sally Kent, (563) 441-1776
Ruhl&Ruhl REALTORS Bettendorf
Originating MLS: Quad City Area Realtor Association
Source: RMLS Alliance, MLS#QC4251760

IDX information is provided exclusively for personal, non-commercial use, and may not be used for any purpose other than to identify prospective properties consumers may be interested in purchasing. Information is deemed reliable but not guaranteed.
The listing broker’s offer of compensation is made only to participants of the MLS where the listing is filed.
The listing broker’s offer of compensation is made only to participants of the MLS where the listing is filed.
Price History for 31 E Timberline Dr
| Date | Price | Event | Source |
|---|---|---|---|
| 04/22/2024 | $399,900 | Pending | RMLS Alliance #QC4251760 |
| 04/16/2024 | $399,900 | Listed For Sale | RMLS Alliance #QC4251760 |
| 02/19/2024 | ListingRemoved | RMLS Alliance #QC4249975 | |
| 02/09/2024 | $399,900 | Listed For Sale | RMLS Alliance #QC4249975 |
| 11/22/2021 | $308,000 | Sold | RMLS Alliance #QC4224210 |
| 10/20/2021 | $319,900 | Pending | RMLS Alliance #QC4224210 |
| 10/11/2021 | $319,900 | PriceChange | RMLS Alliance #QC4224210 |
| 09/24/2021 | $335,000 | PriceChange | RMLS Alliance #QC4224210 |
| 07/19/2021 | $340,000 | Listed For Sale | RMLS Alliance #QC4224210 |
| 03/12/2021 | $158,000 | Sold | RMLS Alliance #QC4218747 |
| 02/22/2021 | $187,000 | Pending | RMLS Alliance #QC4218747 |
| 12/22/2020 | $187,000 | Listed For Sale | Agent Provided |
| 07/13/2018 | $264,000 | Sold | RMLS Alliance #QC4191047 |
| 06/06/2018 | $279,000 | Pending | Agent Provided |
| 05/17/2018 | $279,000 | PendingToActive | Agent Provided |
| 05/04/2018 | $279,000 | Pending | Agent Provided |
| 04/02/2018 | $279,000 | Listed For Sale | Agent Provided |
Similar Homes You May Like
Skip to last item
- Mhisho Vuong-Lynch, Realty One Group Opening Doors
- Jeremy Albrecht, Realty One Group Opening Doors
- Ben Lavicka, Keller Williams Greater Quad Cities / Midwest Partners
- Sara Smith-Dewulf, BUY SELL BUILD QC - Real Broker, LLC
- Jake Schneckloth, Mel Foster Co. Davenport
- Jake Schneckloth, Mel Foster Co. Davenport
- Shelly Coussens, Mel Foster Co. Davenport
- See more homes for sale inBlue GrassTake a look
Skip to first item
New Listings near 31 E Timberline Dr
Skip to last item
- Mhisho Vuong-Lynch, Realty One Group Opening Doors
- Jeremy Albrecht, Realty One Group Opening Doors
- Sara Smith-Dewulf, BUY SELL BUILD QC - Real Broker, LLC
- Ben Lavicka, Keller Williams Greater Quad Cities / Midwest Partners
- Chase Burns, LandGuys, LLC of Illinois
- Dorothy Barber, Mel Foster Co. Moline
- See more homes for sale inBlue GrassTake a look
Skip to first item
Property Taxes and Assessment
| Year | 2023 |
|---|---|
| Tax | $4,020 |
| Assessment | $329,200 |
Home facts updated by county records
Comparable Sales for 31 E Timberline Dr
Address | Distance | Property Type | Sold Price | Sold Date | Bed | Bath | Sqft |
|---|---|---|---|---|---|---|---|
0.11 | Single-Family Home | $415,000 | 06/23/23 | 4 | 3 | 3,676 | |
0.28 | Single-Family Home | $270,000 | 10/30/23 | 5 | 3 | 2,399 | |
0.29 | Single-Family Home | $384,000 | 06/30/23 | 5 | 3 | 2,777 | |
0.08 | Single-Family Home | $150,000 | 04/16/24 | 6 | 3 | 3,142 | |
0.24 | Single-Family Home | $324,000 | 10/25/23 | 3 | 3 | 2,308 | |
0.35 | Single-Family Home | $225,000 | 08/21/23 | 3 | 3 | 1,848 | |
0.16 | Single-Family Home | $256,100 | 08/29/23 | 3 | 2 | 1,248 | |
0.66 | Single-Family Home | $310,000 | 07/14/23 | 4 | 3 | 2,184 | |
0.60 | Single-Family Home | $331,000 | 08/25/23 | 3 | 3 | 2,280 |
What Locals Say about Blue Grass
- Erin S.
- Resident
- 5y ago
"Everyone is super friendly and willing to help whenever necessary. Everyone knows everyone. Small town feel and has great grocery and convenience stores "
- Ashley C.
- Visitor
- 5y ago
"its a quiet and welcoming hood for all the hommies to kick it... there is always a person will to help a hand"
- Dustin J.
- Resident
- 5y ago
"Very peaceful and friendly, I want a home that I can rent to buy or also rent, A place out in the country would be ideal"
LGBTQ Local Legal Protections
LGBTQ Local Legal Protections
Sally Kent, Ruhl&Ruhl REALTORS Bettendorf

31 E Timberline Dr, Blue Grass, IA 52726 is a 5 bedroom, 3 bathroom, 3,132 sqft single-family home built in 2003. This property is currently available for sale and was listed by RMLS Alliance on Apr 16, 2024. The MLS # for this home is MLS# QC4251760.
