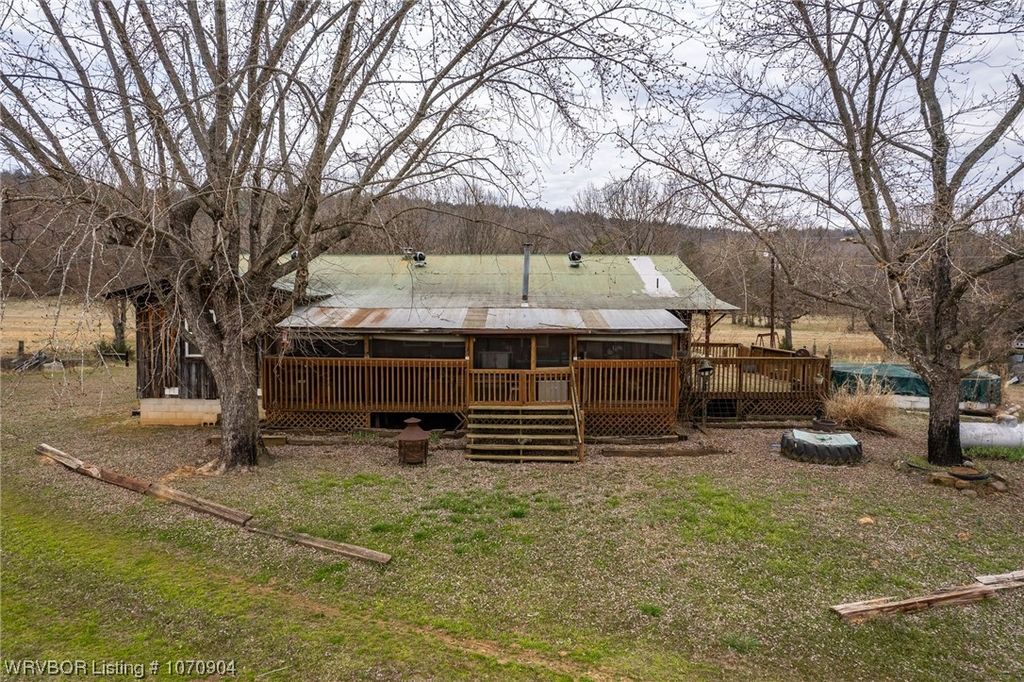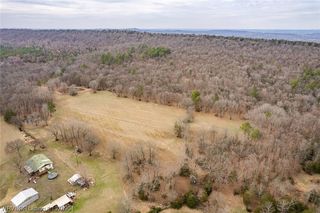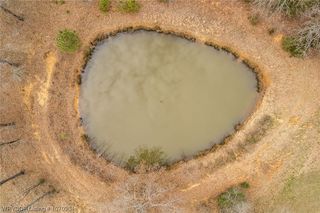


FOR SALE40 ACRES
3072 Shaver Rd
Paris, AR 72855
- 3 Beds
- 2 Baths
- 1,642 sqft (on 40 acres)
- 3 Beds
- 2 Baths
- 1,642 sqft (on 40 acres)
3 Beds
2 Baths
1,642 sqft
(on 40 acres)
Local Information
© Google
-- mins to
Commute Destination
Description
Escape to the rustic charm of country living with this cozy 3-bedroom, 2-bathroom cabin home nestled on a sprawling 40-acre lot. Embrace the simplicity and serenity of the countryside with this unique property that offers a true escape from the hustle and bustle of city life.
Storage buildings offer practical solutions for tools, equipment, or even a workshop, while a convenient carport adds functionality to the property. The above-ground pool becomes a refreshing haven on warm summer days, inviting you to create lasting memories with family and friends.
It's important to note that this property is being sold "As Is," providing an opportunity for a buyer to make their mark and bring this charming cabin to its full potential. Whether you're looking for a weekend getaway, a private retreat, or a unique project to customize to your taste, this cabin on a 40-acre lot offers endless possibilities.
Don't miss the chance to own a slice of country paradise. Schedule a showing today and experience the allure of this 3-bedroom, 1-bathroom cabin home in a country setting. Welcome to a life of simplicity, tranquility, and the freedom to make this cabin your own.
Storage buildings offer practical solutions for tools, equipment, or even a workshop, while a convenient carport adds functionality to the property. The above-ground pool becomes a refreshing haven on warm summer days, inviting you to create lasting memories with family and friends.
It's important to note that this property is being sold "As Is," providing an opportunity for a buyer to make their mark and bring this charming cabin to its full potential. Whether you're looking for a weekend getaway, a private retreat, or a unique project to customize to your taste, this cabin on a 40-acre lot offers endless possibilities.
Don't miss the chance to own a slice of country paradise. Schedule a showing today and experience the allure of this 3-bedroom, 1-bathroom cabin home in a country setting. Welcome to a life of simplicity, tranquility, and the freedom to make this cabin your own.
Home Highlights
Parking
Carport
Outdoor
Deck, Pool
A/C
Heating & Cooling
HOA
None
Price/Sqft
$183
Listed
55 days ago
Home Details for 3072 Shaver Rd
Interior Features |
|---|
Beds & Baths Number of Bedrooms: 3Number of Bathrooms: 2Number of Bathrooms (full): 2 |
Dimensions and Layout Living Area: 1642 Square Feet |
Appliances & Utilities Utilities: Electricity AvailableAppliances: Electric Water Heater, Other, See RemarksLaundry: Electric Dryer Hookup |
Heating & Cooling Heating: CentralHas CoolingAir Conditioning: Central AirHas HeatingHeating Fuel: Central |
Fireplace & Spa No Fireplace |
Windows, Doors, Floors & Walls Flooring: Carpet |
Levels, Entrance, & Accessibility Stories: 1Levels: OneFloors: Carpet |
Security Security: Smoke Detector(s) |
Exterior Features |
|---|
Exterior Home Features Roof: MetalPatio / Porch: Covered, DeckFencing: NoneOther Structures: OutbuildingExterior: Unpaved DrivewayHas a Private Pool |
Parking & Garage Number of Covered Spaces: 1Has a CarportParking Spaces: 1Parking: Detached Carport |
Pool Pool: Above Ground, Pool, PrivatePool |
Frontage Road Frontage: County Road |
Days on Market |
|---|
Days on Market: 55 |
Property Information |
|---|
Year Built Year Built: 1979 |
Property Type / Style Property Type: ResidentialProperty Subtype: Single Family ResidenceStructure Type: HouseArchitecture: Cabin/Cottage |
Building Construction Materials: Other, See Remarks |
Property Information Parcel Number: 10008069000 |
Price & Status |
|---|
Price List Price: $300,000Price Per Sqft: $183 |
Active Status |
|---|
MLS Status: Active |
Media |
|---|
Location |
|---|
Direction & Address City: Paris |
School Information Elementary School: ParisElementary School District: ParisJr High / Middle School: ParisJr High / Middle School District: ParisHigh School: ParisHigh School District: Paris |
Agent Information |
|---|
Listing Agent Listing ID: 1070904 |
HOA |
|---|
Association for this Listing: Fort Smith Board of Realtors |
Lot Information |
|---|
Lot Area: 40 Acres |
Listing Info |
|---|
Special Conditions: None |
Compensation |
|---|
Buyer Agency Commission: 2.7Buyer Agency Commission Type: % |
Notes The listing broker’s offer of compensation is made only to participants of the MLS where the listing is filed |
Miscellaneous |
|---|
Mls Number: 1070904Living Area Range Units: Square Feet |
Last check for updates: about 12 hours ago
Listing courtesy of Cassie Elwonger- Team, (479) 651-5716
Keller Williams Platinum Realty, (479) 434-3000
Originating MLS: Fort Smith Board of Realtors
Source: Western River Valley BOR, MLS#1070904
Price History for 3072 Shaver Rd
| Date | Price | Event | Source |
|---|---|---|---|
| 04/22/2024 | $300,000 | PriceChange | Western River Valley BOR #1070904 |
| 03/05/2024 | $350,000 | Listed For Sale | Western River Valley BOR #1070904 |
Similar Homes You May Like
Skip to last item
- The Bottoms Team, Sagely & Edwards Realtors
- Team Shoppach, O'Neal Real Estate- Fort Smith
- Jimmy Wright, Arkansas Valley Real Estate-Booneville
- Brittany Porter, Anchor Realty Group LLC
- Wilson Group, Wilson Auction Realty Group
- See more homes for sale inParisTake a look
Skip to first item
New Listings near 3072 Shaver Rd
Skip to last item
- The Bottoms Team, Sagely & Edwards Realtors
- Aaron Brewer, Mountain Vista Real Estate LLC
- Johnson Realty Group, Keller Williams Platinum Realty
- Becky Young, Arkansas Valley Real Estate
- See more homes for sale inParisTake a look
Skip to first item
Property Taxes and Assessment
| Year | 2022 |
|---|---|
| Tax | $174 |
| Assessment | $61,750 |
Home facts updated by county records
Comparable Sales for 3072 Shaver Rd
Address | Distance | Property Type | Sold Price | Sold Date | Bed | Bath | Sqft |
|---|---|---|---|---|---|---|---|
2.33 | Single-Family Home | $99,000 | 08/18/23 | 3 | 2 | 1,680 | |
2.17 | Single-Family Home | $70,000 | 08/14/23 | 2 | 1 | 832 | |
2.99 | Single-Family Home | $590,000 | 07/07/23 | 3 | 2 | 1,842 | |
3.20 | Single-Family Home | $400,000 | 05/04/23 | 3 | 2 | 2,426 | |
3.36 | Single-Family Home | $525,000 | 03/01/24 | 3 | 2 | 1,860 | |
3.11 | Single-Family Home | $170,100 | 08/11/23 | 3 | 2 | 2,293 | |
3.38 | Single-Family Home | $33,000 | 08/21/23 | 3 | 1 | 1,580 | |
3.40 | Single-Family Home | $120,000 | 11/07/23 | 6 | 5 | 3,781 | |
3.98 | Single-Family Home | $105,000 | 11/09/23 | 4 | 2 | 1,456 | |
3.08 | Single-Family Home | $84,800 | 09/20/23 | 2 | 1 | 877 |
What Locals Say about Paris
- Lindsay.tarvin2018
- Resident
- 4y ago
"I'm 25 minutes from the heart of Paris, in a secluded dirt road neighborhood where houses are spaced out and the dawn splashing across the mountian view is breathtaking. "
- Lindsay.tarvin2018
- Resident
- 4y ago
"one Thursday a month all the shops on the square do a ladies night, we have square lighting celebrations and timber fest like ordeals through out the year. we have beautification volunteers and community murs where anyone can come and paint on the mural. "
LGBTQ Local Legal Protections
LGBTQ Local Legal Protections
Cassie Elwonger- Team, Keller Williams Platinum Realty
IDX information is provided exclusively for personal, non-commercial use, and may not be used for any purpose other than to identify prospective properties consumers may be interested in purchasing.
Information is deemed reliable but not guaranteed.
The listing broker’s offer of compensation is made only to participants of the MLS where the listing is filed.
The listing broker’s offer of compensation is made only to participants of the MLS where the listing is filed.
3072 Shaver Rd, Paris, AR 72855 is a 3 bedroom, 2 bathroom, 1,642 sqft single-family home built in 1979. This property is currently available for sale and was listed by Western River Valley BOR on Mar 5, 2024. The MLS # for this home is MLS# 1070904.
