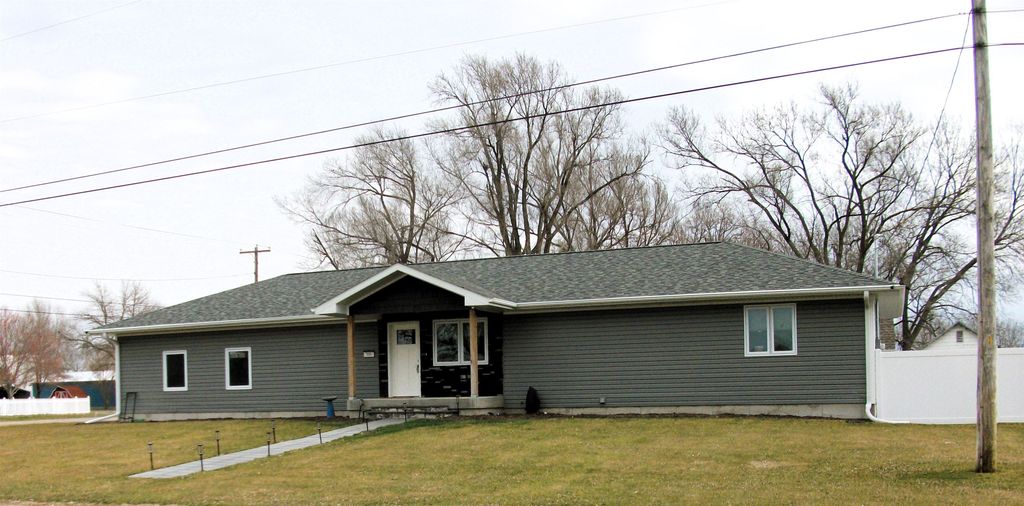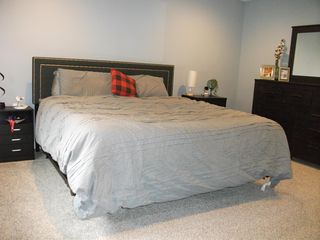


FOR SALE
306 S Ash St
Genoa, NE 68640
- 4 Beds
- 3 Baths
- 2,519 sqft
- 4 Beds
- 3 Baths
- 2,519 sqft
4 Beds
3 Baths
2,519 sqft
We estimate this home will sell faster than 80% nearby.
Local Information
© Google
-- mins to
Commute Destination
Description
Welcome to this stunning ranch-style home in the charming town of Genoa! This spacious 4 bed, 3 bath home is the perfect blend of comfort and luxury. As you step inside, you'll be greeted by a bright and open floor plan that is perfect for entertaining guests or enjoying quiet nights in with family. The main level boasts a cozy living room and a spacious dining space. The primary ensuite and secondary bedroom are spacious with generous closet space. The kitchen is sleek and stylish with grey shaker style cabinets, white granite countertops, and a large island for all your culinary needs. Large laundry room is conveniently located on the main floor. Downstairs, you'll find a fully finished basement that offers plenty of additional living space which includes a large family room, 2 additional bedrooms and the third bathroom. Large storage room and a storm shelter make this an ideal basement retreat! Outside, enjoy peaceful evenings in the back yard that is completely fenced in. Located on a corner lot with auto sprinklers, there is so much opportunity here! Don't miss out on this incredible opportunity to own a beautiful home in Genoa. Schedule your showing today before it's too late!
Home Highlights
Parking
2 Car Garage
Outdoor
No Info
A/C
Cooling only
HOA
None
Price/Sqft
$148
Listed
33 days ago
Home Details for 306 S Ash St
Interior Features |
|---|
Interior Details Basement: Full,FinishedNumber of Rooms: 4Types of Rooms: Dining Room, Family Room, Kitchen, Living Room |
Beds & Baths Number of Bedrooms: 4Main Level Bedrooms: 2Number of Bathrooms: 3Number of Bathrooms (main level): 2 |
Dimensions and Layout Living Area: 2519 Square Feet |
Appliances & Utilities Utilities: Electricity ConnectedAppliances: Electric Range, Dishwasher, Disposal, Microwave, Water Softener Owned, 40 Gal plus Water Heater, Electric Water HeaterDishwasherDisposalLaundry: Electric,Laminate Flooring,Main LevelMicrowave |
Heating & Cooling Has CoolingAir Conditioning: Elec Forced Air,Central Air |
Fireplace & Spa No Fireplace |
Gas & Electric Has Electric on Property |
Windows, Doors, Floors & Walls Window: Window Coverings |
Security Security: Carbon Monoxide Detector(s), Smoke Detector(s) |
Exterior Features |
|---|
Exterior Home Features Roof: AsphaltFencing: VinylExterior: Rain Gutters |
Parking & Garage Number of Garage Spaces: 2Number of Covered Spaces: 2No CarportHas a GarageHas an Attached GarageParking Spaces: 2Parking: Attached,Garage Door Opener |
Frontage Waterfront: NoneRoad Frontage: SidewalkResponsible for Road Maintenance: City MaintainedRoad Surface Type: PavedNot on Waterfront |
Water & Sewer Sewer: Public Sewer |
Finished Area Finished Area (above surface): 1326 Square Feet |
Days on Market |
|---|
Days on Market: 33 |
Property Information |
|---|
Year Built Year Built: 2022 |
Property Type / Style Property Type: ResidentialProperty Subtype: Single Family ResidenceArchitecture: Ranch |
Building Construction Materials: Frame, Vinyl SidingNot a New ConstructionDoes Not Include Home Warranty |
Property Information Condition: 1-5 YrsParcel Number: 0030231.02 |
Price & Status |
|---|
Price List Price: $373,000Price Per Sqft: $148 |
Status Change & Dates Possession Timing: Close Of Escrow, Suitable Housng |
Active Status |
|---|
MLS Status: ACTIVE |
Location |
|---|
Direction & Address City: Genoa |
School Information Elementary School: Twin River Public SchoolsJr High / Middle School: Twin River Public SchoolsHigh School: Twin River Public Schools |
Agent Information |
|---|
Listing Agent Listing ID: 240176 |
Building |
|---|
Building Area Building Area: 1326 Square Feet |
Lot Information |
|---|
Lot Area: 8118 sqft |
Compensation |
|---|
Transaction Broker Commission: 0.024Transaction Broker Commission Type: % |
Notes The listing broker’s offer of compensation is made only to participants of the MLS where the listing is filed |
Miscellaneous |
|---|
BasementMls Number: 240176Living Area Range: 1201-1400Living Area Range Units: Square Feet |
Last check for updates: about 23 hours ago
Listing courtesy of Jennifer Koepke
Re/Max Associates
Source: Norfolk BOR, MLS#240176
Price History for 306 S Ash St
| Date | Price | Event | Source |
|---|---|---|---|
| 03/25/2024 | $373,000 | Listed For Sale | Norfolk BOR #240176 |
| 07/02/2022 | ListingRemoved | NY State MLS | |
| 04/25/2022 | $299,000 | Contingent | NY State MLS #11056358 |
| 02/23/2022 | $299,000 | Listed For Sale | NY State MLS #11056358 |
Similar Homes You May Like
Skip to last item
Skip to first item
New Listings near 306 S Ash St
Skip to last item
Skip to first item
Comparable Sales for 306 S Ash St
Address | Distance | Property Type | Sold Price | Sold Date | Bed | Bath | Sqft |
|---|---|---|---|---|---|---|---|
0.34 | Single-Family Home | $137,000 | 09/01/23 | 3 | 3 | 1,584 | |
1.27 | Single-Family Home | $396,000 | 08/21/23 | 3 | 3 | 3,096 |
LGBTQ Local Legal Protections
LGBTQ Local Legal Protections
Jennifer Koepke, Re/Max Associates
IDX information is provided exclusively for personal, non-commercial use, and may not be used for any purpose other than to identify prospective properties consumers may be interested in purchasing. Information is deemed reliable but not guaranteed.
The listing broker’s offer of compensation is made only to participants of the MLS where the listing is filed.
The listing broker’s offer of compensation is made only to participants of the MLS where the listing is filed.
306 S Ash St, Genoa, NE 68640 is a 4 bedroom, 3 bathroom, 2,519 sqft single-family home built in 2022. This property is currently available for sale and was listed by Norfolk BOR on Mar 25, 2024. The MLS # for this home is MLS# 240176.
