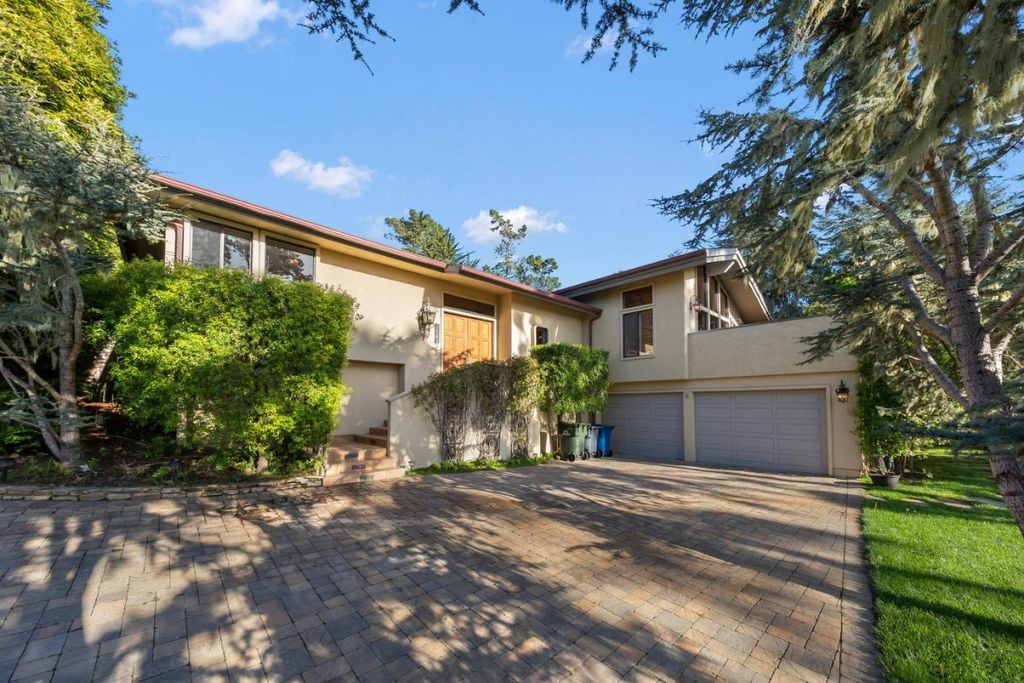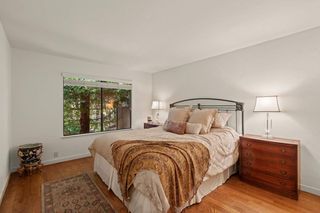


FOR SALE
3041 Strawberry Hill Rd
Pebble Beach, CA 93953
- 3 Beds
- 3 Baths
- 2,800 sqft
- 3 Beds
- 3 Baths
- 2,800 sqft
3 Beds
3 Baths
2,800 sqft
Local Information
© Google
-- mins to
Commute Destination
Description
Welcome to the "Secret Garden" residence in the heart of Pebble Beach. This elegant home offers quality finishes throughout...serene front yard, massive carved front door and Artisan wrought iron hand railing greets you in the foyer, soaring cathedral ceiling with hand scraped beams enhance the living room, a marble fireplace anchors the room, french doors open to a terrace with fire-pit and views to enjoy the sunsets, plaster walls, wet bar, charming gourmet kitchen with Viking gas range and refrigerator, travertine counter tops, adjoining breakfast room leads to an interior courtyard for dining. Unique media/family room boasts skylights, high ceilings and atmosphere. Hardwood floor accents throughout much of the home. Marble accents in bathrooms. Primary suite has a separate shower, soaking tub and walk in closet. Elegant estate feel...this beautiful home has much to offer. Other features include water purification system, pavers in driveway, easy care landscape on drip system and a whole house generator. Oversized two car garage with off street parking. Only minutes to The Hay, Pebble Beach Lodge, world class golf, Spanish Bay, beach trails and all that Pebble Beach has to offer.
Home Highlights
Parking
2 Car Garage
Outdoor
Patio, Deck
A/C
Heating only
HOA
None
Price/Sqft
$1,063
Listed
149 days ago
Home Details for 3041 Strawberry Hill Rd
Interior Features |
|---|
Interior Details Number of Rooms: 5Types of Rooms: Bedroom, Bathroom, Dining Room, Family Room, KitchenWet Bar |
Beds & Baths Number of Bedrooms: 3Number of Bathrooms: 3Number of Bathrooms (full): 2Number of Bathrooms (half): 1 |
Dimensions and Layout Living Area: 2800 Square Feet |
Appliances & Utilities Utilities: Public UtilitiesTelephone: NetworkedAppliances: Dishwasher, Exhaust Fan, Freezer, Disposal, Oven/Range, Gas Oven/Range, Refrigerator, Washer/DryerDishwasherDisposalLaundry: Tub/Sink,Inside,In Utility RoomRefrigerator |
Heating & Cooling Heating: Central Forced Air Gas,Fireplace(s)Air Conditioning: NoneHeating Fuel: Central Forced Air Gas |
Fireplace & Spa Fireplace: Gas Starter, Living Room |
Gas & Electric Gas: Generator, IndividualGasMeters, PublicUtilities |
Windows, Doors, Floors & Walls Flooring: Hardwood, Other, Tile, Wood |
Levels, Entrance, & Accessibility Stories: 2Floors: Hardwood, Other, Tile, Wood |
View View: Forest/Woods, Garden/Greenbelt, Ocean |
Exterior Features |
|---|
Exterior Home Features Roof: CompositionPatio / Porch: Balcony/Patio, DeckFencing: Back Yard, Partial, WoodOther Structures: ShedsExterior: Barbecue, Courtyard, Fire PitFoundation: Crawl Space, Concrete Perimeter and Slab |
Parking & Garage Number of Garage Spaces: 2Number of Covered Spaces: 2No CarportHas a GarageHas an Attached GarageParking Spaces: 4Parking: Attached,Garage Door Opener,Guest,Oversized |
Farm & Range Not Allowed to Raise Horses |
Days on Market |
|---|
Days on Market: 149 |
Property Information |
|---|
Year Built Year Built: 1980 |
Property Type / Style Property Type: ResidentialProperty Subtype: Single Family Residence,Architecture: Contemporary |
Building Not a New ConstructionNot Attached Property |
Property Information Parcel Number: 007481028000 |
Price & Status |
|---|
Price List Price: $2,975,000Price Per Sqft: $1,063 |
Active Status |
|---|
MLS Status: Active |
Location |
|---|
Direction & Address City: PebbleBeach |
School Information Elementary School: RobertDownElementaryElementary School District: PacificGroveUnifiedHigh School District: PacificGroveUnifiedWalk Score: 11 |
Agent Information |
|---|
Listing Agent Listing ID: ML81948996 |
Building |
|---|
Building Area Building Area: 2800 |
Lot Information |
|---|
Lot Area: 8762 sqft |
Listing Info |
|---|
Special Conditions: Standard |
Offer |
|---|
Listing Agreement Type: ExclusiveAgencyListing Terms: CashorConventionalLoan |
Compensation |
|---|
Buyer Agency Commission: 2.5Buyer Agency Commission Type: % |
Notes The listing broker’s offer of compensation is made only to participants of the MLS where the listing is filed |
Miscellaneous |
|---|
Mls Number: ML81948996Water ViewWater View: Ocean |
Additional Information |
|---|
HOA Amenities: Community Security Gate, Garden Greenbelt Trails |
Last check for updates: about 12 hours ago
Listing courtesy of Michele Altman 01310623, (831) 214-2545
Sotheby’s International Realty
Source: MLSListings Inc, MLS#ML81948996

Price History for 3041 Strawberry Hill Rd
| Date | Price | Event | Source |
|---|---|---|---|
| 02/27/2024 | $2,975,000 | PriceChange | MLSListings Inc #ML81948996 |
| 12/01/2023 | $3,100,000 | Listed For Sale | MLSListings Inc #ML81948996 |
| 07/13/2018 | $1,625,000 | Sold | MLSListings Inc #ML81694780 |
| 05/18/2018 | $1,699,888 | Pending | Agent Provided |
| 04/26/2018 | $1,699,888 | PriceChange | Agent Provided |
| 03/03/2018 | $1,738,888 | Listed For Sale | Agent Provided |
| 07/27/2007 | $1,525,000 | Sold | N/A |
| 11/05/2004 | $1,100,000 | Sold | N/A |
| 01/29/2004 | $915,000 | Sold | N/A |
Similar Homes You May Like
Skip to last item
Skip to first item
New Listings near 3041 Strawberry Hill Rd
Skip to last item
Skip to first item
Property Taxes and Assessment
| Year | 2023 |
|---|---|
| Tax | $20,010 |
| Assessment | $1,742,325 |
Home facts updated by county records
Comparable Sales for 3041 Strawberry Hill Rd
Address | Distance | Property Type | Sold Price | Sold Date | Bed | Bath | Sqft |
|---|---|---|---|---|---|---|---|
0.32 | Single-Family Home | $1,850,000 | 09/29/23 | 3 | 3 | 2,494 | |
0.05 | Single-Family Home | $2,740,000 | 06/29/23 | 3 | 2 | 2,062 | |
0.09 | Single-Family Home | $1,800,000 | 09/07/23 | 3 | 2 | 1,653 | |
0.24 | Single-Family Home | $2,700,000 | 07/24/23 | 3 | 3 | 2,371 | |
0.12 | Single-Family Home | $2,200,000 | 05/22/23 | 3 | 2 | 1,761 | |
0.38 | Single-Family Home | $3,010,000 | 10/24/23 | 3 | 3 | 2,434 | |
0.22 | Single-Family Home | $2,237,690 | 02/26/24 | 4 | 2 | 2,060 | |
0.43 | Single-Family Home | $2,800,000 | 01/11/24 | 4 | 3 | 2,200 |
LGBTQ Local Legal Protections
LGBTQ Local Legal Protections
Michele Altman, Sotheby’s International Realty

Based on information from the MLSListings MLS as of 2024-04-28 04:00:54 PDT. All data, including all measurements and calculations of area, is obtained from various sources and has not been, and will not be, verified by broker or MLS. All information should be independently reviewed and verified for accuracy. Properties may or may not be listed by the office/agent presenting the information.
The listing broker’s offer of compensation is made only to participants of the MLS where the listing is filed.
The listing broker’s offer of compensation is made only to participants of the MLS where the listing is filed.
3041 Strawberry Hill Rd, Pebble Beach, CA 93953 is a 3 bedroom, 3 bathroom, 2,800 sqft single-family home built in 1980. This property is currently available for sale and was listed by MLSListings Inc on Dec 1, 2023. The MLS # for this home is MLS# ML81948996.
