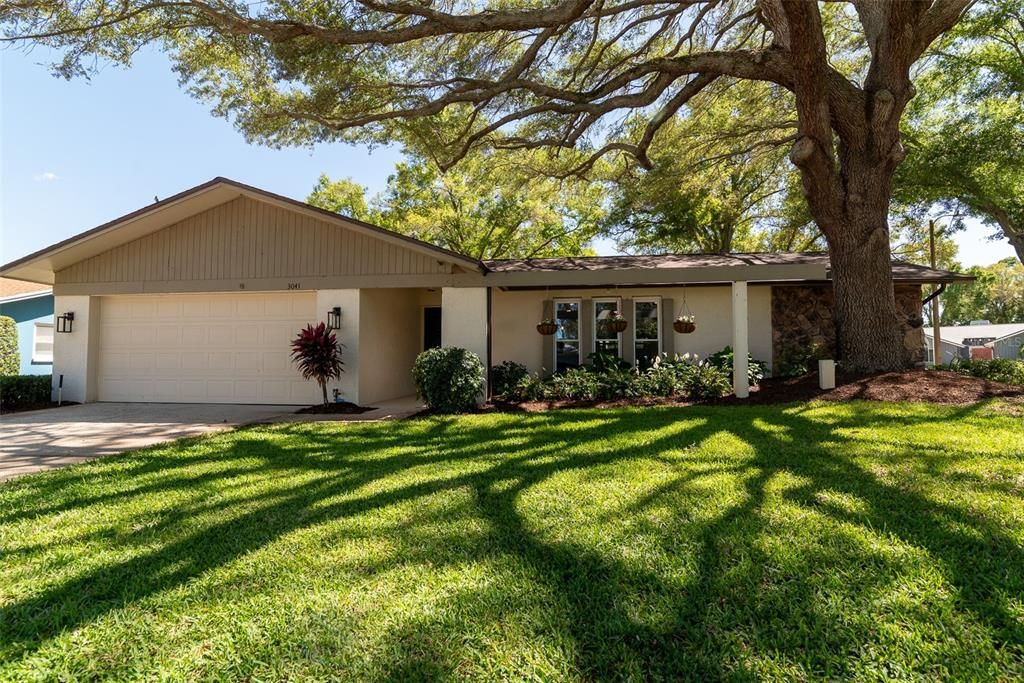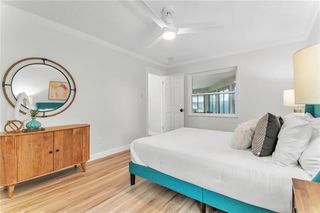


FOR SALE
3041 Cascade Dr
Clearwater, FL 33761
Northwood Estates- 4 Beds
- 2 Baths
- 2,403 sqft
- 4 Beds
- 2 Baths
- 2,403 sqft
4 Beds
2 Baths
2,403 sqft
We estimate this home will sell faster than 91% nearby.
Local Information
© Google
-- mins to
Commute Destination
Description
WELCOME HOME to Countryside! Make an appt quickly to see this 4 bed / 2 bath 2,403 sq ft home on a oversized Corner Lot in Northwood Estates! Buyers will love the newly renovated open layout with a new kitchen/bathroom cabinetry and new LVP flooring throughout. Both bathrooms have been updated with new plumbing fixtures, shower tile and custom frameless shower glass. Absolutely dreamy Room addition completed in 2010 / Huge Living room off the back of the home provides ample space for spreading out and entertaining. This room leads out to a beautiful garden & grilling space in the backyard. Buyers will appreciate the other improvements as well - Significant investments in upgrades and maintenance: Hurricane Windows, New Water Line (2019), New Duct Work, New Irrigation and Well pump, Brand New Shingle Roof (Oct 2023), Garage attic floored for storage & 12'x6' Storage room. Zoned for superb public schools with access to Charter/Private schools nearby including Calvary, Countryside High School iSTEM, Leila Davis Elementary (across the street!), East Lake Engineering Academy, Skycrest Christian School. 5 min drive to charming downtown Safety Harbor, 10 min to BREW-TOWN in downtown Dunedin. Easy access to Pinellas County parks, Countryside Country Club, Northwood Plaza, shopping and multiple local dining options. Swing by quickly to take a look!
Home Highlights
Parking
2 Car Garage
Outdoor
No Info
View
No Info
HOA
None
Price/Sqft
$283
Listed
17 days ago
Home Details for 3041 Cascade Dr
Interior Features |
|---|
Interior Details Number of Rooms: 4 |
Beds & Baths Number of Bedrooms: 4Number of Bathrooms: 2Number of Bathrooms (full): 2 |
Dimensions and Layout Living Area: 2403 Square Feet |
Appliances & Utilities Utilities: Cable Available, Electricity Connected, Phone Available, PublicAppliances: Dishwasher, Dryer, Range, Range Hood, Refrigerator, WasherDishwasherDryerLaundry: Electric Dryer Hookup, Inside, Washer HookupRefrigeratorWasher |
Heating & Cooling Heating: Central, ElectricHas CoolingAir Conditioning: Central AirHas HeatingHeating Fuel: Central |
Fireplace & Spa No Fireplace |
Gas & Electric Has Electric on Property |
Windows, Doors, Floors & Walls Flooring: Luxury VinylCommon Walls: Corner Unit |
Levels, Entrance, & Accessibility Stories: 1Levels: OneFloors: Luxury Vinyl |
View No View |
Exterior Features |
|---|
Exterior Home Features Roof: ShingleExterior: Irrigation System, Lighting, Private Mailbox, Rain Gutters, Sidewalk, StorageFoundation: SlabNo Private Pool |
Parking & Garage Number of Garage Spaces: 2Number of Covered Spaces: 2No CarportHas a GarageHas an Attached GarageParking Spaces: 2Parking: Garage Attached |
Frontage Road Surface Type: AsphaltNot on Waterfront |
Water & Sewer Sewer: Public Sewer |
Days on Market |
|---|
Days on Market: 17 |
Property Information |
|---|
Year Built Year Built: 1980 |
Property Type / Style Property Type: ResidentialProperty Subtype: Single Family Residence |
Building Construction Materials: Block, StuccoNot a New Construction |
Property Information Parcel Number: 292816616230010100 |
Price & Status |
|---|
Price List Price: $679,000Price Per Sqft: $283 |
Active Status |
|---|
MLS Status: Active |
Media |
|---|
Location |
|---|
Direction & Address City: ClearwaterCommunity: Northwood Estates-Tr C |
School Information Elementary School: Leila G Davis Elementary-PNJr High / Middle School: Safety Harbor Middle-PNHigh School: Countryside High-PN |
Agent Information |
|---|
Listing Agent Listing ID: U8238366 |
Building |
|---|
Building Area Building Area: 2928 Square Feet |
Community |
|---|
Not Senior Community |
HOA |
|---|
Association for this Listing: Pinellas SuncoastNo HOAHOA Fee: No HOA Fee |
Lot Information |
|---|
Lot Area: 9500 sqft |
Listing Info |
|---|
Special Conditions: None |
Offer |
|---|
Listing Terms: Cash, Conventional, FHA, VA Loan |
Compensation |
|---|
Buyer Agency Commission: 2% - $295Buyer Agency Commission Type: See Remarks:Transaction Broker Commission: 0%Transaction Broker Commission Type: % |
Notes The listing broker’s offer of compensation is made only to participants of the MLS where the listing is filed |
Business |
|---|
Business Information Ownership: Fee Simple |
Rental |
|---|
Lease Term: Min (1 Month) |
Miscellaneous |
|---|
Mls Number: U8238366Attic: Ceiling Fans(s), Open Floorplan, Solid Surface Counters, Solid Wood Cabinets |
Last check for updates: about 8 hours ago
Listing Provided by: Kyle Stanton, (727) 729-1432
SOUTHERN LIFE REALTY, (727) 642-1758
Originating MLS: Pinellas Suncoast
Source: Stellar MLS / MFRMLS, MLS#U8238366

IDX information is provided exclusively for personal, non-commercial use, and may not be used for any purpose other than to identify prospective properties consumers may be interested in purchasing. Information is deemed reliable but not guaranteed. Some IDX listings have been excluded from this website.
The listing broker’s offer of compensation is made only to participants of the MLS where the listing is filed.
Listing Information presented by local MLS brokerage: Zillow, Inc - (407) 904-3511
The listing broker’s offer of compensation is made only to participants of the MLS where the listing is filed.
Listing Information presented by local MLS brokerage: Zillow, Inc - (407) 904-3511
Price History for 3041 Cascade Dr
| Date | Price | Event | Source |
|---|---|---|---|
| 04/12/2024 | $679,000 | Listed For Sale | Stellar MLS / MFRMLS #U8238366 |
| 01/05/2024 | $495,000 | Sold | Stellar MLS / MFRMLS #U8212259 |
| 12/17/2023 | $549,999 | Pending | Stellar MLS / MFRMLS #U8212259 |
| 11/28/2023 | $549,999 | PriceChange | Stellar MLS / MFRMLS #U8212259 |
| 11/16/2023 | $559,999 | PendingToActive | Stellar MLS / MFRMLS #U8212259 |
| 09/30/2023 | $559,999 | Pending | Stellar MLS / MFRMLS #U8212259 |
| 09/20/2023 | $559,999 | PriceChange | Stellar MLS / MFRMLS #U8212259 |
| 09/18/2023 | $599,900 | PendingToActive | Stellar MLS / MFRMLS #U8212259 |
| 09/15/2023 | $599,900 | Pending | Stellar MLS / MFRMLS #U8212259 |
| 09/01/2023 | $599,900 | Listed For Sale | Stellar MLS / MFRMLS #U8212259 |
Similar Homes You May Like
Skip to last item
- ALIGN RIGHT REALTY GULF COAST
- CHARLES RUTENBERG REALTY INC
- See more homes for sale inClearwaterTake a look
Skip to first item
New Listings near 3041 Cascade Dr
Skip to last item
- CHARLES RUTENBERG REALTY INC
- CHARLES RUTENBERG REALTY INC
- See more homes for sale inClearwaterTake a look
Skip to first item
Property Taxes and Assessment
| Year | 2022 |
|---|---|
| Tax | $2,578 |
| Assessment | $432,287 |
Home facts updated by county records
Comparable Sales for 3041 Cascade Dr
Address | Distance | Property Type | Sold Price | Sold Date | Bed | Bath | Sqft |
|---|---|---|---|---|---|---|---|
0.17 | Single-Family Home | $535,000 | 09/14/23 | 4 | 2 | 2,266 | |
0.02 | Single-Family Home | $675,000 | 11/30/23 | 4 | 2 | 2,679 | |
0.27 | Single-Family Home | $635,000 | 09/08/23 | 4 | 2 | 2,553 | |
0.14 | Single-Family Home | $590,000 | 05/02/23 | 4 | 3 | 2,358 | |
0.30 | Single-Family Home | $595,000 | 04/15/24 | 3 | 2 | 1,956 | |
0.26 | Single-Family Home | $600,000 | 10/27/23 | 3 | 2 | 1,870 | |
0.31 | Single-Family Home | $719,900 | 03/04/24 | 3 | 2 | 2,225 | |
0.36 | Single-Family Home | $592,000 | 07/31/23 | 4 | 3 | 2,293 | |
0.31 | Single-Family Home | $729,000 | 11/01/23 | 4 | 3 | 2,279 |
Neighborhood Overview
Neighborhood stats provided by third party data sources.
What Locals Say about Northwood Estates
- Sarah L.
- Resident
- 5y ago
"Many nice dogs in the area. Great dog park and walking trails you can walk to. Quiet neighborhood with well behaved dogs. "
LGBTQ Local Legal Protections
LGBTQ Local Legal Protections
Kyle Stanton, SOUTHERN LIFE REALTY

3041 Cascade Dr, Clearwater, FL 33761 is a 4 bedroom, 2 bathroom, 2,403 sqft single-family home built in 1980. 3041 Cascade Dr is located in Northwood Estates, Clearwater. This property is currently available for sale and was listed by Stellar MLS / MFRMLS on Apr 12, 2024. The MLS # for this home is MLS# U8238366.
