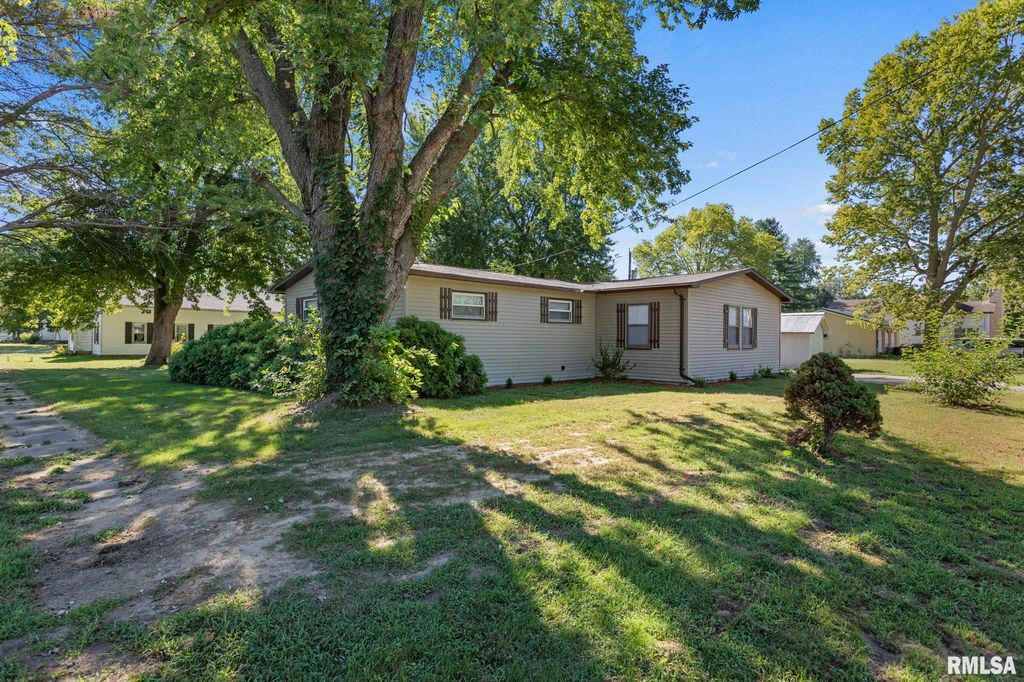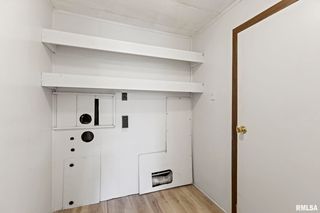


PENDING0.31 ACRES
302 S 12th St
Keithsburg, IL 61442
- 3 Beds
- 1 Bath
- 1,532 sqft (on 0.31 acres)
- 3 Beds
- 1 Bath
- 1,532 sqft (on 0.31 acres)
3 Beds
1 Bath
1,532 sqft
(on 0.31 acres)
Local Information
© Google
-- mins to
Commute Destination
Description
GRANT MONEY FOR DOWN PAYMENT AND CLOSING COSTS if you qualify! MOVE-IN READY, updated beauty sits on an oversized corner lot. Step inside and be greeted by a spacious 3-season room, its new carpet underfoot inviting you to unwind as sunlight streams through. The open floor plan living and dining area boasts a warm wood accent wall and luxurious 'wood' vinyl flooring, creating a cozy yet sophisticated atmosphere. Slide open the glass doors and step onto the deck overlooking the backyard – an entertainer's paradise complete with a generous patio. Your bright kitchen awaits, offering ample cabinets and workspace for culinary adventures. Convenience meets organization with a laundry room just off the mudroom, thoughtfully designed with shelving for extra storage, doubling as a pantry for all your essentials. Three bedrooms with fresh paint and carpeting create a relaxing space for you to unwind. Updates galore in 2023! Revel in the new carpet and luxury vinyl flooring, bask in the radiance of upgraded lighting fixtures, and admire the view through replacement windows. The vinyl siding and new interior slider and storm doors exude modern charm, while the renovated bathroom showcases a new toilet and stunning tile surround. Stay cool and comfortable with ceiling fans in every room.
Home Highlights
Parking
Garage
Outdoor
Porch, Patio, Deck
A/C
Heating & Cooling
HOA
None
Price/Sqft
$51
Listed
50 days ago
Home Details for 302 S 12th St
Interior Features |
|---|
Interior Details Basement: Crawl SpaceNumber of Rooms: 14Types of Rooms: Informal Dining Room, Laundry, Kitchen, Additional Level, Bedroom 1, Bedroom 2, Main Level, Living Room, Upper Level, Third Floor, Lower Level, Basement Level, Additional Room, Bedroom 3 |
Beds & Baths Number of Bedrooms: 3Number of Bathrooms: 1Number of Bathrooms (full): 1 |
Dimensions and Layout Living Area: 1532 Square Feet |
Appliances & Utilities Appliances: Microwave, Range/Oven, Refrigerator, Gas Water HeaterMicrowaveRefrigerator |
Heating & Cooling Heating: Natural Gas,Forced AirHas CoolingAir Conditioning: Central AirHas HeatingHeating Fuel: Natural Gas |
Windows, Doors, Floors & Walls Window: Blinds, Replacement Windows |
Exterior Features |
|---|
Exterior Home Features Roof: ShinglePatio / Porch: Deck, Patio, Porch/3-SeasonOther Structures: Shed(s)Foundation: Pillar/Post/Pier |
Parking & Garage Number of Garage Spaces: 2Number of Covered Spaces: 2Other Parking: Number Of Garage Remotes: 0No CarportHas a GarageNo Attached GarageParking Spaces: 2Parking: Detached,Paved |
Frontage Road Surface Type: Paved |
Water & Sewer Sewer: Public Sewer |
Days on Market |
|---|
Days on Market: 50 |
Property Information |
|---|
Year Built Year Built: 1973 |
Property Type / Style Property Type: ResidentialProperty Subtype: Single Family Residence, Manufactured Home, ResidentialArchitecture: Ranch |
Building Construction Materials: Vinyl SidingNot a New Construction |
Property Information Parcel Number: 13132611200Model Home Type: 4824G2020A |
Price & Status |
|---|
Price List Price: $78,000Price Per Sqft: $51 |
Active Status |
|---|
MLS Status: Pending (No Showings) |
Location |
|---|
Direction & Address City: KeithsburgCommunity: AB Sheriff |
School Information Elementary School: New BostonJr High / Middle School: Mercer County Jr HighHigh School: Mercer County |
Agent Information |
|---|
Listing Agent Listing ID: QC4250721 |
Building |
|---|
Building Details Builder Model: 4824G2020A |
Building Area Building Area: 1532 Square Feet |
HOA |
|---|
Association for this Listing: Quad City Area Realtor Association |
Lot Information |
|---|
Lot Area: 0.31 acres |
Mobile R/V |
|---|
Mobile Home Park Make of Mobile Home: TrademarkMobile Home Type: Mfg - Double/Triple WideMobile Home Units: FeetMobile Home Length: 48Mobile Home Width: 24 |
Compensation |
|---|
Buyer Agency Commission: 2.6Buyer Agency Commission Type: % |
Notes The listing broker’s offer of compensation is made only to participants of the MLS where the listing is filed |
Miscellaneous |
|---|
Mls Number: QC4250721 |
Additional Information |
|---|
Mlg Can ViewMlg Can Use: IDX |
Last check for updates: about 11 hours ago
Listing courtesy of Jen Miller
RE/MAX Concepts Bettendorf
Originating MLS: Quad City Area Realtor Association
Source: RMLS Alliance, MLS#QC4250721

Also Listed on RE/MAX Central.
IDX information is provided exclusively for personal, non-commercial use, and may not be used for any purpose other than to identify prospective properties consumers may be interested in purchasing. Information is deemed reliable but not guaranteed.
The listing broker’s offer of compensation is made only to participants of the MLS where the listing is filed.
The listing broker’s offer of compensation is made only to participants of the MLS where the listing is filed.
Price History for 302 S 12th St
| Date | Price | Event | Source |
|---|---|---|---|
| 04/05/2024 | $78,000 | Pending | RMLS Alliance #QC4250721 |
| 03/08/2024 | $78,000 | Listed For Sale | RMLS Alliance #QC4250721 |
| 03/06/2024 | $78,000 | ListingRemoved | RE/MAX Central #QC4246156 |
| 09/05/2023 | $78,000 | Listed For Sale | RMLS Alliance #QC4246156 |
| 08/24/2023 | ListingRemoved | RMLS Alliance #QC4245377 | |
| 08/09/2023 | $78,000 | Listed For Sale | RMLS Alliance #QC4245377 |
| 05/02/2017 | $24,000 | Sold | RMLS Alliance #QC4174731 |
Similar Homes You May Like
Skip to last item
- Terra Sargeant, CENTURY 21 Tucker Swanson
- See more homes for sale inKeithsburgTake a look
Skip to first item
New Listings near 302 S 12th St
Skip to last item
Skip to first item
Property Taxes and Assessment
| Year | 2022 |
|---|---|
| Tax | $1,087 |
| Assessment | $40,395 |
Home facts updated by county records
LGBTQ Local Legal Protections
LGBTQ Local Legal Protections
Jen Miller, RE/MAX Concepts Bettendorf

302 S 12th St, Keithsburg, IL 61442 is a 3 bedroom, 1 bathroom, 1,532 sqft mobile/manufactured built in 1973. This property is currently available for sale and was listed by RMLS Alliance on Mar 8, 2024. The MLS # for this home is MLS# QC4250721.
