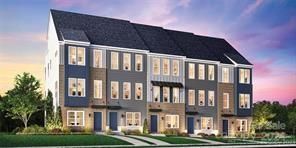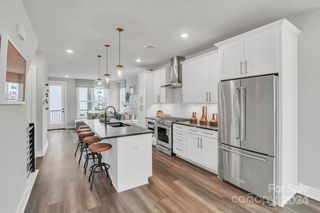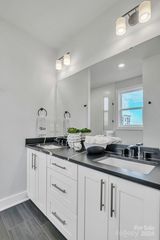


FOR SALENEW CONSTRUCTION
3019 Jolene Ct #27
Charlotte, NC 28206
Greenville- 3 Beds
- 4 Baths
- 1,614 sqft
- 3 Beds
- 4 Baths
- 1,614 sqft
3 Beds
4 Baths
1,614 sqft
Local Information
© Google
-- mins to
Commute Destination
Description
Welcome to Iron Creek at North End, a luxury community of new townhomes in Charlotte, North Carolina. This community has an exquisite selection of luxury four-story townhome designs that feature rooftop terraces and 2-car garages. Select floor plans will offer Designer Appointed Features while others allow you to personalize with curated collections of finishes. Iron Creek at North End features easy access to uptown Charlotte and exciting surrounding neighborhoods that are bustling with upscale shopping districts, restaurants, and lively entertainment. Discover your dream lifestyle at Iron Creek at North End.
Home Highlights
Parking
2 Car Garage
Outdoor
Yes
A/C
Heating & Cooling
HOA
None
Price/Sqft
$333
Listed
82 days ago
Home Details for 3019 Jolene Ct #27
Active Status |
|---|
MLS Status: Active |
Interior Features |
|---|
Interior Details Number of Rooms: 6Types of Rooms: Family Room, Breakfast, Bedroom S, Primary Bedroom, Kitchen |
Beds & Baths Number of Bedrooms: 3Number of Bathrooms: 4Number of Bathrooms (full): 3Number of Bathrooms (half): 1 |
Dimensions and Layout Living Area: 1614 Square Feet |
Appliances & Utilities Utilities: Cable Available, Electricity Connected, Fiber Optics, Phone Connected, Underground Power Lines, Underground Utilities, Wired Internet AvailableAppliances: Dishwasher, Disposal, Electric Range, Electric Water Heater, Exhaust Fan, Filtration System, Microwave, Plumbed For Ice MakerDishwasherDisposalLaundry: Laundry RoomMicrowave |
Heating & Cooling Heating: Forced Air,Heat PumpHas CoolingAir Conditioning: Central Air,Electric,Heat Pump,ZonedHas HeatingHeating Fuel: Forced Air |
Gas & Electric Has Electric on Property |
Windows, Doors, Floors & Walls Flooring: Carpet, Tile, Vinyl |
Levels, Entrance, & Accessibility Floors: Carpet, Tile, Vinyl |
View Has a ViewView: City |
Security Security: Carbon Monoxide Detector(s), Smoke Detector(s) |
Exterior Features |
|---|
Exterior Home Features Roof: ShinglePatio / Porch: Rooftop TerraceExterior: Lawn Maintenance, Rooftop TerraceFoundation: Slab |
Parking & Garage Number of Garage Spaces: 2Number of Covered Spaces: 2No CarportHas a GarageHas an Attached GarageParking Spaces: 2Parking: Attached Garage,Garage Door Opener,Garage Faces Rear,Tandem |
Frontage Responsible for Road Maintenance: Dedicated to Public Use Pending AcceptanceRoad Surface Type: Concrete, Paved |
Water & Sewer Sewer: Public Sewer |
Farm & Range Horse Amenities: None |
Surface & Elevation Elevation Units: Feet |
Finished Area Finished Area (above surface): 1614 |
Days on Market |
|---|
Days on Market: 82 |
Property Information |
|---|
Year Built Year Built: 2024 |
Property Type / Style Property Type: ResidentialProperty Subtype: TownhouseArchitecture: Contemporary,Modern,Transitional |
Building Building Name: Iron CreekConstruction Materials: Brick Partial, Hardboard SidingIs a New Construction |
Property Information Parcel Number: 07845520 |
Price & Status |
|---|
Price List Price: $537,990Price Per Sqft: $333 |
Location |
|---|
Direction & Address City: CharlotteCommunity: Iron Creek |
School Information Elementary School: UnspecifiedJr High / Middle School: UnspecifiedHigh School: Unspecified |
Agent Information |
|---|
Listing Agent Listing ID: 4104630 |
Building |
|---|
Building Details Builder Model: DunhillBuilder Name: Toll Brothers |
Building Area Building Area: 974 Square Feet |
Community |
|---|
Community Features: Rooftop Terrace, Sidewalks, Street Lights |
Lot Information |
|---|
Lot Area: 0.02 acres |
Listing Info |
|---|
Special Conditions: Standard |
Offer |
|---|
Listing Terms: Cash, Conventional, FHA, VA Loan |
Compensation |
|---|
Buyer Agency Commission: 2.5Buyer Agency Commission Type: %Sub Agency Commission: 0Sub Agency Commission Type: % |
Notes The listing broker’s offer of compensation is made only to participants of the MLS where the listing is filed |
Miscellaneous |
|---|
Mls Number: 4104630Attic: FinishedAttribution Contact: cbeltran@tollbrothers.com |
Additional Information |
|---|
Rooftop TerraceSidewalksStreet LightsMlg Can ViewMlg Can Use: IDX |
Last check for updates: about 5 hours ago
Listing Provided by: Claudia Beltran
Toll Brothers Real Estate Inc
Ryan Strait, (803) 431-5995
Toll Brothers Real Estate Inc
Source: Canopy MLS as distributed by MLS GRID, MLS#4104630

Price History for 3019 Jolene Ct #27
| Date | Price | Event | Source |
|---|---|---|---|
| 02/07/2024 | $537,990 | Listed For Sale | Canopy MLS as distributed by MLS GRID #4104630 |
Similar Homes You May Like
Skip to last item
- Toll Brothers Real Estate Inc
- Toll Brothers Real Estate Inc
- See more homes for sale inCharlotteTake a look
Skip to first item
New Listings near 3019 Jolene Ct #27
Skip to last item
- Opendoor Brokerage LLC
- See more homes for sale inCharlotteTake a look
Skip to first item
Comparable Sales for 3019 Jolene Ct #27
Address | Distance | Property Type | Sold Price | Sold Date | Bed | Bath | Sqft |
|---|---|---|---|---|---|---|---|
0.76 | Townhouse | $745,000 | 08/17/23 | 3 | 5 | 2,229 | |
0.62 | Townhouse | $424,000 | 08/25/23 | 3 | 3 | 1,540 | |
0.63 | Townhouse | $490,000 | 12/01/23 | 3 | 4 | 2,025 | |
0.69 | Townhouse | $450,000 | 02/21/24 | 3 | 3 | 1,555 | |
0.93 | Townhouse | $578,300 | 01/31/24 | 3 | 4 | 1,729 | |
0.93 | Townhouse | $604,500 | 01/31/24 | 3 | 4 | 1,752 | |
0.68 | Townhouse | $387,000 | 12/20/23 | 3 | 3 | 1,324 | |
0.69 | Townhouse | $435,000 | 02/13/24 | 3 | 3 | 1,542 | |
0.71 | Townhouse | $400,000 | 10/31/23 | 2 | 3 | 1,520 | |
1.17 | Townhouse | $565,000 | 08/29/23 | 3 | 4 | 1,784 |
Neighborhood Overview
Neighborhood stats provided by third party data sources.
What Locals Say about Greenville
- Susie B.
- Resident
- 1y ago
"I've lived in my home in this community for 20+ years. I also grew up in this neighborhood and I wouldn't want to live anywhere else. It is a quiet and friendly area with access to a uptown and all major highways. The people that live here are very diverse and sociable. "
- Olivia O.
- Resident
- 5y ago
"I’ve lived here for three years and not had a single issue with any neighbors. Truly delightful! Up and coming neighborhood. "
LGBTQ Local Legal Protections
LGBTQ Local Legal Protections
Claudia Beltran, Toll Brothers Real Estate Inc

Based on information submitted to the MLS GRID as of 2024-01-24 10:55:15 PST. All data is obtained from various sources and may not have been verified by broker or MLS GRID. Supplied Open House Information is subject to change without notice. All information should be independently reviewed and verified for accuracy. Properties may or may not be listed by the office/agent presenting the information. Some IDX listings have been excluded from this website. Click here for more information
The Listing Brokerage’s offer of compensation is made only to participants of the MLS where the listing is filed and to participants of an MLS subject to a data-access agreement with Canopy MLS.
The Listing Brokerage’s offer of compensation is made only to participants of the MLS where the listing is filed and to participants of an MLS subject to a data-access agreement with Canopy MLS.
3019 Jolene Ct #27, Charlotte, NC 28206 is a 3 bedroom, 4 bathroom, 1,614 sqft townhouse built in 2024. 3019 Jolene Ct #27 is located in Greenville, Charlotte. This property is currently available for sale and was listed by Canopy MLS as distributed by MLS GRID on Feb 7, 2024. The MLS # for this home is MLS# 4104630.
