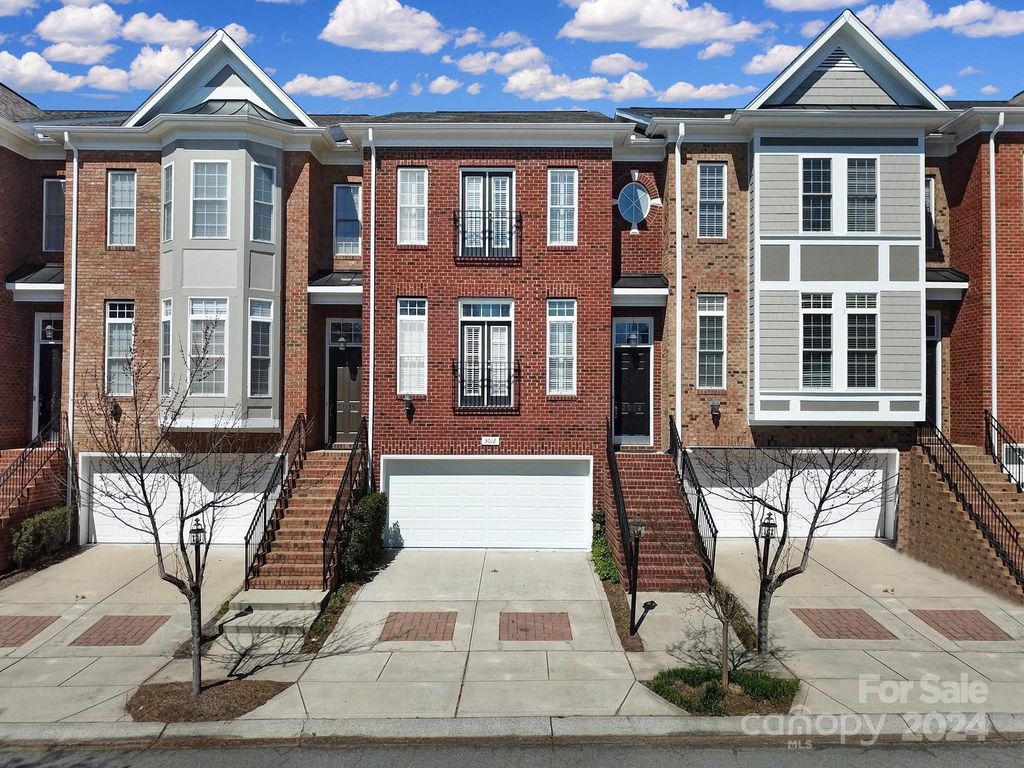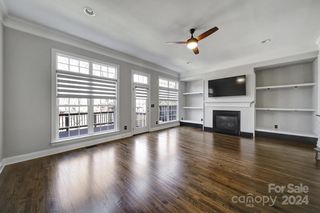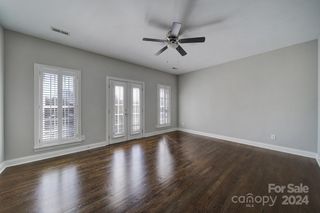


UNDER CONTRACT
3D VIEW
3012 Luke Crossing Dr
Charlotte, NC 28226
Wessex Square- 3 Beds
- 4 Baths
- 2,780 sqft
- 3 Beds
- 4 Baths
- 2,780 sqft
3 Beds
4 Baths
2,780 sqft
Local Information
© Google
-- mins to
Commute Destination
Description
AWESOME Townhome Updated & Ready for you! Enter the Main Level to a wonderful Dining area w/Trey Ceiling, Built-in Bar & Entertaining Area w/heavy crown moldings! Beautiful hardwood floors throughout most of this home. Kitchen is located in the Center of this level. Kitchen features Granite counter-tops, Kitchen island, Double Wall Ovens, Electric Cook-top & Black/SS Appls. Great Room is HUGE w/Ceiling Fan, Gas FP & custom built ins. UP: 2 Large Bedrooms w/Custom Baths. One of them is the Primary Bedroom & features a custom closet system. Luxury Primary Bath all NEW w/Extended Quartz Vanity, Tile floors & custom Tile Shower. Laundry is on this Level. Bottom Level features Bonus Room w/designer LVP flooring, Guest Bedroom w newer carpet a guest bath w/Granite vanity & tub-shower combo. Patio area is fenced in! This unit backs up to wooded area. Lots of privacy & the security of a Gated Community. Enjoy your summer days by the Pool! Come See! Close to Shopping & I-485!
Home Highlights
Parking
2 Car Garage
Outdoor
No Info
A/C
Heating & Cooling
HOA
No HOA Fee
Price/Sqft
$205
Listed
39 days ago
Home Details for 3012 Luke Crossing Dr
Active Status |
|---|
MLS Status: Under Contract-No Show |
Interior Features |
|---|
Interior Details Number of Rooms: 12Types of Rooms: Living Room, Bedroom S, Bathroom Full, Laundry, Kitchen, Dining Room, Family Room, Primary Bedroom, Bathroom HalfWet Bar |
Beds & Baths Number of Bedrooms: 3Number of Bathrooms: 4Number of Bathrooms (full): 3Number of Bathrooms (half): 1 |
Dimensions and Layout Living Area: 2780 Square Feet |
Appliances & Utilities Utilities: Cable AvailableAppliances: Dishwasher, Disposal, Electric Cooktop, Microwave, Wall OvenDishwasherDisposalLaundry: Upper LevelMicrowave |
Heating & Cooling Heating: Forced Air,Natural Gas,ZonedHas CoolingAir Conditioning: Ceiling Fan(s),Central Air,ZonedHas HeatingHeating Fuel: Forced Air |
Windows, Doors, Floors & Walls Flooring: Carpet, Tile, Vinyl, Wood |
Levels, Entrance, & Accessibility Floors: Carpet, Tile, Vinyl, Wood |
View No View |
Exterior Features |
|---|
Exterior Home Features Exterior: Lawn MaintenanceFoundation: Slab |
Parking & Garage Number of Garage Spaces: 2Number of Covered Spaces: 2No CarportHas a GarageHas an Attached GarageParking Spaces: 2Parking: Assigned,Attached Garage,Garage on Main Level |
Pool Pool: Outdoor Community Pool |
Frontage Responsible for Road Maintenance: Private Maintained RoadRoad Surface Type: Concrete, Paved |
Water & Sewer Sewer: Public Sewer |
Surface & Elevation Elevation Units: Feet |
Finished Area Finished Area (above surface): 2780 |
Days on Market |
|---|
Days on Market: 39 |
Property Information |
|---|
Year Built Year Built: 2003 |
Property Type / Style Property Type: ResidentialProperty Subtype: Townhouse |
Building Construction Materials: Brick FullNot a New Construction |
Property Information Parcel Number: 21127566 |
Price & Status |
|---|
Price List Price: $569,900Price Per Sqft: $205 |
Media |
|---|
Location |
|---|
Direction & Address City: CharlotteCommunity: Springs Village |
School Information Elementary School: Olde ProvidenceJr High / Middle School: South CharlotteHigh School: Providence |
Agent Information |
|---|
Listing Agent Listing ID: 4114858 |
Building |
|---|
Building Area Building Area: 2780 Square Feet |
Community |
|---|
Community Features: Gated, Sidewalks, Street Lights |
HOA |
|---|
HOA Name: Springs Village HOA/CAMS |
Listing Info |
|---|
Special Conditions: Standard |
Compensation |
|---|
Buyer Agency Commission: 2.5Buyer Agency Commission Type: %Sub Agency Commission: 0Sub Agency Commission Type: % |
Notes The listing broker’s offer of compensation is made only to participants of the MLS where the listing is filed |
Miscellaneous |
|---|
Mls Number: 4114858Zillow Contingency Status: Under ContractAttic: Permanent StairsAttribution Contact: lilliah.moseley@redfin.com |
Additional Information |
|---|
GatedSidewalksStreet LightsMlg Can ViewMlg Can Use: IDX |
Last check for updates: 1 day ago
Listing Provided by: Lilliah Moseley
Redfin Corporation
Source: Canopy MLS as distributed by MLS GRID, MLS#4114858

Price History for 3012 Luke Crossing Dr
| Date | Price | Event | Source |
|---|---|---|---|
| 04/22/2024 | $569,900 | Pending | Canopy MLS as distributed by MLS GRID #4114858 |
| 03/20/2024 | $569,900 | Listed For Sale | Canopy MLS as distributed by MLS GRID #4114858 |
| 04/28/2023 | $500,000 | Sold | Canopy MLS as distributed by MLS GRID #3936912 |
| 02/10/2023 | $525,000 | Pending | RE/MAX International #3936912 |
| 02/04/2023 | $525,000 | PriceChange | Canopy MLS as distributed by MLS GRID #3936912 |
| 02/01/2023 | $529,900 | PriceChange | Canopy MLS as distributed by MLS GRID #3936912 |
| 01/21/2023 | $535,000 | PriceChange | Canopy MLS as distributed by MLS GRID #3936912 |
| 04/13/2022 | $475,000 | Pending | RE/MAX International #3847457 |
| 04/13/2022 | $475,000 | Contingent | Canopy MLS as distributed by MLS GRID #3847457 |
| 04/12/2022 | $475,000 | Listed For Sale | Canopy MLS as distributed by MLS GRID #3847457 |
| 06/03/2020 | $400,000 | ListingRemoved | Agent Provided |
| 01/31/2020 | $400,000 | Listed For Sale | Agent Provided |
| 11/20/2019 | $17,000 | Sold | N/A |
| 02/29/2008 | $342,500 | Sold | N/A |
| 02/19/2008 | $379,900 | Listed For Sale | Agent Provided |
| 07/27/2005 | $351,000 | Sold | N/A |
Similar Homes You May Like
Skip to last item
- Helen Adams Realty
- Keller Williams Ballantyne Area
- See more homes for sale inCharlotteTake a look
Skip to first item
New Listings near 3012 Luke Crossing Dr
Skip to last item
- Realty One Group Revolution
- Opendoor Brokerage LLC
- Keller Williams Ballantyne Area
- See more homes for sale inCharlotteTake a look
Skip to first item
Property Taxes and Assessment
| Year | 2023 |
|---|---|
| Tax | $3,675 |
| Assessment | $494,900 |
Home facts updated by county records
Comparable Sales for 3012 Luke Crossing Dr
Address | Distance | Property Type | Sold Price | Sold Date | Bed | Bath | Sqft |
|---|---|---|---|---|---|---|---|
0.04 | Townhouse | $505,000 | 08/11/23 | 3 | 4 | 2,878 | |
0.08 | Townhouse | $521,500 | 07/21/23 | 3 | 4 | 2,573 | |
0.11 | Townhouse | $601,823 | 03/28/24 | 3 | 4 | 2,882 | |
0.04 | Townhouse | $565,000 | 06/27/23 | 4 | 4 | 2,900 | |
0.15 | Townhouse | $550,000 | 03/27/24 | 3 | 4 | 2,865 | |
0.18 | Townhouse | $525,000 | 11/29/23 | 3 | 4 | 2,839 | |
0.03 | Townhouse | $575,000 | 05/04/23 | 4 | 4 | 3,226 | |
0.18 | Townhouse | $530,000 | 12/11/23 | 3 | 4 | 2,888 | |
0.10 | Townhouse | $575,000 | 02/27/24 | 3 | 3 | 2,567 | |
0.06 | Townhouse | $650,000 | 06/29/23 | 3 | 4 | 4,188 |
Neighborhood Overview
Neighborhood stats provided by third party data sources.
What Locals Say about Wessex Square
- Trulia User
- Resident
- 1y ago
"I've been here for a little over a year now and I love it. The people in this neighborhood are so friendly and can be helpful at times"
- Jaya M.
- Resident
- 3y ago
"dog owners would love this neighborhood. there's not much to dislike as a dog owner. people stop you just to say hi. "
- Brianfay76
- Resident
- 4y ago
"Lots of young kids, friendly families and walking distance to everything you need. I’ve lived here for over four years. Sidewalks are wide and there are bike lanes for bikers."
- Acroft
- Resident
- 4y ago
"People drive too fast on the streets but otherwise a great area! Safe, friendly, quiet. Great location, good for outdoor walking and running. "
- Andres G.
- Resident
- 5y ago
"There are many kids playing around in the community. Parents are all time with them. Area is very safe and they have areas to play around."
- Catherine C.
- Visitor
- 5y ago
"This is a great friendly neighborhood. Lovely family atmosphere. Beautiful homes also. We love being here and visiting with friends and children."
- Rosa D.
- 10y ago
"Have several friends who live in this area. For that reason, we looked at homes. Very nice part of town but there are nicer homes for similar prices in the Rea Road area, and other parts of Charlotte. The night life is marginal, commute is horrible, restaurants mostly commercial, nothing special compared to Myers Park, Dilworth, Midwood, Matthews."
LGBTQ Local Legal Protections
LGBTQ Local Legal Protections
Lilliah Moseley, Redfin Corporation

Based on information submitted to the MLS GRID as of 2024-01-24 10:55:15 PST. All data is obtained from various sources and may not have been verified by broker or MLS GRID. Supplied Open House Information is subject to change without notice. All information should be independently reviewed and verified for accuracy. Properties may or may not be listed by the office/agent presenting the information. Some IDX listings have been excluded from this website. Click here for more information
The Listing Brokerage’s offer of compensation is made only to participants of the MLS where the listing is filed and to participants of an MLS subject to a data-access agreement with Canopy MLS.
The Listing Brokerage’s offer of compensation is made only to participants of the MLS where the listing is filed and to participants of an MLS subject to a data-access agreement with Canopy MLS.
3012 Luke Crossing Dr, Charlotte, NC 28226 is a 3 bedroom, 4 bathroom, 2,780 sqft townhouse built in 2003. 3012 Luke Crossing Dr is located in Wessex Square, Charlotte. This property is currently available for sale and was listed by Canopy MLS as distributed by MLS GRID on Mar 14, 2024. The MLS # for this home is MLS# 4114858.
