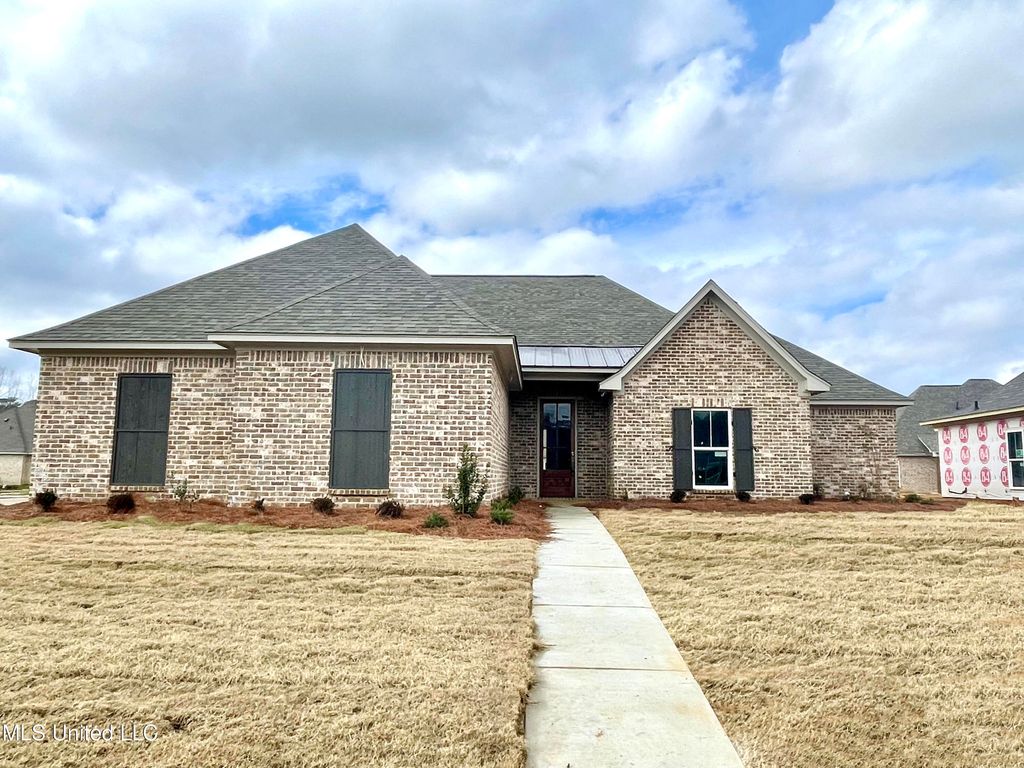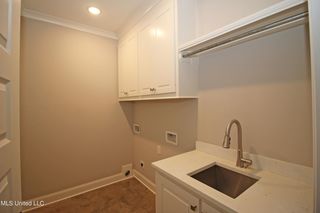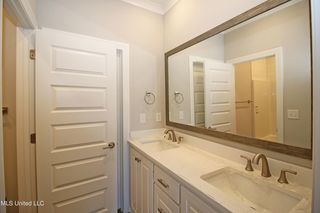


PENDINGNEW CONSTRUCTION0.25 ACRES
301 Tremont Dr
Florence, MS 39073
- 4 Beds
- 3 Baths
- 2,077 sqft (on 0.25 acres)
- 4 Beds
- 3 Baths
- 2,077 sqft (on 0.25 acres)
4 Beds
3 Baths
2,077 sqft
(on 0.25 acres)
Local Information
© Google
-- mins to
Commute Destination
Description
Great 4 Bedroom 3 Bathroom home in the Newest Neighborhood in Florence! This Open Concept Split Plan features quartz countertops on all surfaces, island bar seating for 4, a pantry, and a Home office. The Primary Suite has a large ensuite bath that features a tile walk in shower and a garden tub. There are 3 additional guest rooms opposite the living area.
Two guest rooms feature a J&J ensuite bath with double vanities and a private wet closet. The other guest room has a private hallway with guest bath adjacent to the bedroom. Floors in Living Area, Office, Primary Bedroom will be LVP (White Oak finish). Back porch has a natural gas connection for grill. Waverly Subdivision will have a community pool & cabana for all Residents, sidewalks, lushly landscaped entrance and green spaces! Located off Eagle Post & Williams Rd.
Two guest rooms feature a J&J ensuite bath with double vanities and a private wet closet. The other guest room has a private hallway with guest bath adjacent to the bedroom. Floors in Living Area, Office, Primary Bedroom will be LVP (White Oak finish). Back porch has a natural gas connection for grill. Waverly Subdivision will have a community pool & cabana for all Residents, sidewalks, lushly landscaped entrance and green spaces! Located off Eagle Post & Williams Rd.
Home Highlights
Parking
2 Car Garage
Outdoor
Porch, Patio
A/C
Heating & Cooling
HOA
$41/Monthly
Price/Sqft
$174
Listed
144 days ago
Home Details for 301 Tremont Dr
Active Status |
|---|
MLS Status: Pending |
Interior Features |
|---|
Beds & Baths Number of Bedrooms: 4Number of Bathrooms: 3Number of Bathrooms (full): 3 |
Dimensions and Layout Living Area: 2077 Square Feet |
Appliances & Utilities Utilities: Electricity Available, Natural Gas Available, Sewer Available, Water Available, Fiber to the House, Natural Gas in KitchenAppliances: Cooktop, Gas Cooktop, Microwave, Oven, Tankless Water HeaterLaundry: Electric Dryer Hookup,Laundry RoomMicrowave |
Heating & Cooling Heating: Central,Fireplace(s),Natural GasHas CoolingAir Conditioning: Ceiling Fan(s),Central AirHas HeatingHeating Fuel: Central |
Fireplace & Spa Fireplace: Gas Log, VentlessHas a Fireplace |
Gas & Electric Has Electric on Property |
Windows, Doors, Floors & Walls Window: Insulated Windows, VinylFlooring: Vinyl, Concrete, Painted/Stained |
Levels, Entrance, & Accessibility Stories: 1Levels: OneFloors: Vinyl, Concrete, Painted Stained |
Security Security: Smoke Detector(s) |
Exterior Features |
|---|
Exterior Home Features Roof: Architectural ShinglesPatio / Porch: Patio, Rear Porch, SlabFencing: NoneExterior: None, See RemarksFoundation: Slab |
Parking & Garage Number of Garage Spaces: 2Number of Covered Spaces: 2No CarportHas a GarageHas an Attached GarageParking Spaces: 2Parking: Attached,Garage Door Opener |
Water & Sewer Sewer: Public Sewer |
Days on Market |
|---|
Days on Market: 144 |
Property Information |
|---|
Year Built Year Built: 2023 |
Property Type / Style Property Type: ResidentialProperty Subtype: Residential, Single Family ResidenceStructure Type: HouseArchitecture: Farmhouse |
Building Construction Materials: Brick, HardiPlank TypeIs a New Construction |
Property Information Parcel Number: Unassigned |
Price & Status |
|---|
Price List Price: $360,377Price Per Sqft: $174 |
Status Change & Dates Off Market Date: Sat Apr 13 2024 |
Location |
|---|
Direction & Address City: FlorenceCommunity: Waverly |
School Information Elementary School: FlorenceJr High / Middle School: FlorenceHigh School: Florence |
Agent Information |
|---|
Listing Agent Listing ID: 4065378 |
Building |
|---|
Building Area Building Area: 2077 Square Feet |
Community |
|---|
Community Features: Pool, Sidewalks, Street Lights |
HOA |
|---|
HOA Fee Includes: Management, Pool ServiceHas an HOAHOA Fee: $245/Semi-Annually |
Lot Information |
|---|
Lot Area: 10890 sqft |
Offer |
|---|
Listing Terms: Cash, Conventional, FHA, USDA Loan, VA Loan |
Mobile R/V |
|---|
Mobile Home Park Mobile Home Units: Feet |
Compensation |
|---|
Buyer Agency Commission: 2Buyer Agency Commission Type: % |
Notes The listing broker’s offer of compensation is made only to participants of the MLS where the listing is filed |
Miscellaneous |
|---|
Mls Number: 4065378 |
Additional Information |
|---|
PoolSidewalksStreet Lights |
Last check for updates: 1 day ago
Listing courtesy of Vicki Weaver, (601) 853-3344
Weaver & Associate, LLC, (601) 853-3344
Source: MLS United, MLS#4065378
Price History for 301 Tremont Dr
| Date | Price | Event | Source |
|---|---|---|---|
| 04/13/2024 | $360,377 | Pending | MLS United #4065378 |
| 12/31/2023 | $360,377 | Listed For Sale | MLS United #4065378 |
Similar Homes You May Like
Skip to last item
- Southern Homes Real Estate
- Havard Real Estate Group, LLC
- See more homes for sale inFlorenceTake a look
Skip to first item
New Listings near 301 Tremont Dr
Skip to last item
Skip to first item
Comparable Sales for 301 Tremont Dr
Address | Distance | Property Type | Sold Price | Sold Date | Bed | Bath | Sqft |
|---|---|---|---|---|---|---|---|
0.03 | Single-Family Home | - | 12/11/23 | 4 | 3 | 2,077 | |
0.08 | Single-Family Home | - | 12/27/23 | 4 | 3 | 2,038 | |
0.09 | Single-Family Home | - | 03/06/24 | 4 | 3 | 2,038 | |
0.11 | Single-Family Home | - | 03/11/24 | 4 | 3 | 2,112 | |
0.07 | Single-Family Home | - | 02/09/24 | 3 | 3 | 2,030 | |
0.16 | Single-Family Home | - | 03/29/24 | 3 | 2 | 1,419 | |
0.23 | Single-Family Home | - | 10/27/23 | 3 | 2 | 1,513 | |
0.26 | Single-Family Home | - | 10/10/23 | 3 | 2 | 1,465 | |
0.29 | Single-Family Home | - | 01/29/24 | 3 | 2 | 1,447 | |
0.36 | Single-Family Home | - | 12/15/23 | 3 | 2 | 1,564 |
What Locals Say about Florence
- Raynehanley
- Visitor
- 4y ago
"Easy highway access from pearl and Jackson with the expansion of HWY49. Reducing the rush hour traffic."
- Russell J.
- Resident
- 5y ago
"wonderful neighbors and great people. and love the area and weather. family is here tooo. plus no crime in the area"
- Russell J.
- Resident
- 5y ago
"great and nice love to people and everything that is around here and all of the people that as re here and happy "
- Hnervin
- Resident
- 5y ago
"I like how quiet it is. I like how family friendly it is. It just seems like an overall safe place to live. Makes me want to race a family here. "
- Hnervin
- Resident
- 5y ago
"It is a suburban, close knit, quiet, family-oriented area of living. The neighbors are friendly!!!! It has a very safe feel to this area. "
- Maryhint19
- Resident
- 5y ago
"I've lived here since 2016 and just love this place there is so many things you can do and still feel safe around the people who lives here"
LGBTQ Local Legal Protections
LGBTQ Local Legal Protections
Vicki Weaver, Weaver & Associate, LLC
Information is deemed to be reliable but not guaranteed. Copyright 2024 MLS United, LLC.
The listing broker’s offer of compensation is made only to participants of the MLS where the listing is filed.
The listing broker’s offer of compensation is made only to participants of the MLS where the listing is filed.
301 Tremont Dr, Florence, MS 39073 is a 4 bedroom, 3 bathroom, 2,077 sqft single-family home built in 2023. This property is currently available for sale and was listed by MLS United on Dec 4, 2023. The MLS # for this home is MLS# 4065378.
