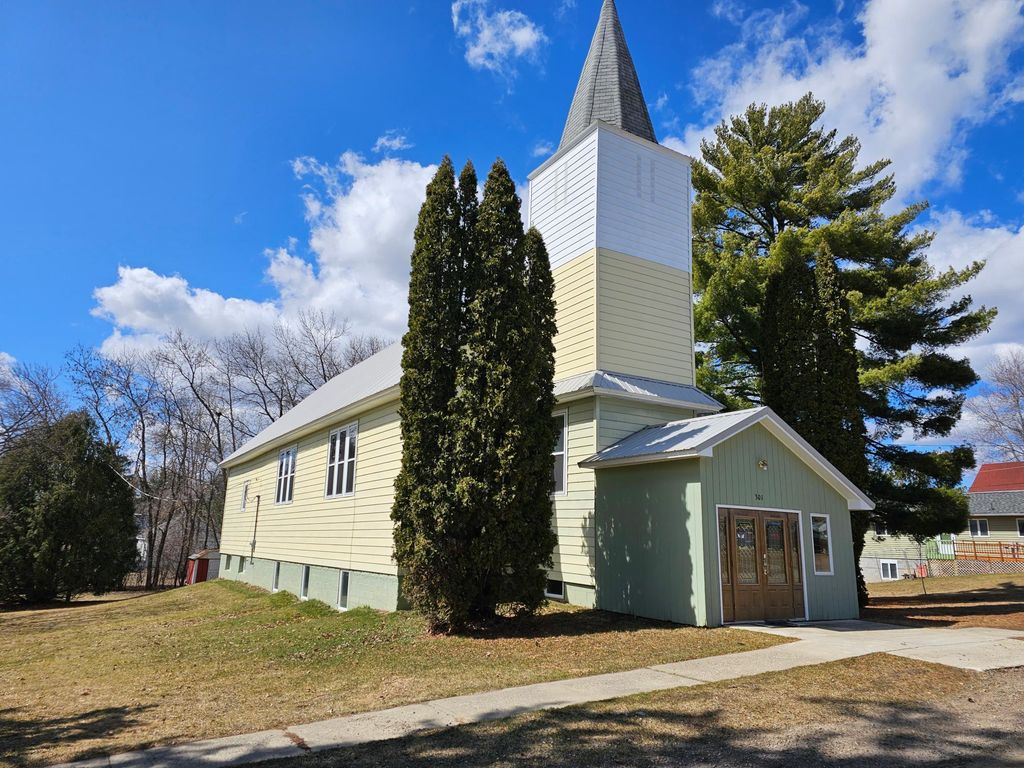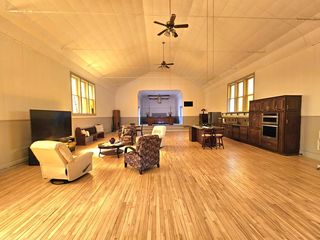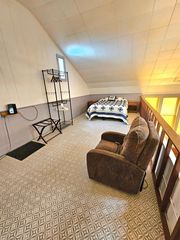


FOR SALE0.49 ACRES
301 Main St N
Hill City, MN 55748
- 1 Bed
- 2 Baths
- 4,805 sqft (on 0.49 acres)
- 1 Bed
- 2 Baths
- 4,805 sqft (on 0.49 acres)
1 Bed
2 Baths
4,805 sqft
(on 0.49 acres)
We estimate this home will sell faster than 92% nearby.
Local Information
© Google
-- mins to
Commute Destination
Description
Charming Cathedral that has been modified into a stunning home. Welcoming entry opens into a large living area with plenty of sunlight shining through the stained glass windows and refinished maple floors. The kitchen would be a wonderful gathering area with beautiful cherry cabinets, granite countertops and stainless steel appliances including a double oven, custom panel dishwasher, gas stovetop and refrigerator. The lower level has a large full kitchen, laundry, bathroom with walk-in shower, and open area for possibly more bedrooms as the egress windows are already in place. The amazing yard is just under half an acre corner lot with beautiful mature trees. The possibilities for this property include short- or long-term Airbnb, a vacation home that currently would sleep 9 and more with a few changes. Walking distance to Hill Lake and Hill City Park with a wonderful sandy beach, playground, and picnic area. Close to snowmobile/ATV trails, restaurants, bars and coffee/ice cream shops.
Home Highlights
Parking
No Info
Outdoor
No Info
A/C
Heating only
HOA
None
Price/Sqft
$55
Listed
13 days ago
Home Details for 301 Main St N
Active Status |
|---|
MLS Status: Active |
Interior Features |
|---|
Interior Details Basement: Block,Egress Window(s),Finished,Full,ConcreteNumber of Rooms: 9Types of Rooms: Kitchen, Bonus Room, Family Room, Living Room, Bedroom 1, Bathroom, Loft, Foyer |
Beds & Baths Number of Bedrooms: 1Number of Bathrooms: 2Number of Bathrooms (full): 2 |
Dimensions and Layout Living Area: 4805 Square FeetFoundation Area: 2539 |
Appliances & Utilities Appliances: Cooktop, Dishwasher, Disposal, Double Oven, Electric Water Heater, ENERGY STAR Qualified Appliances, Water Filtration System, Microwave, Range, Refrigerator, Stainless Steel Appliance(s), Trash Compactor, Wall Oven, WasherDishwasherDisposalMicrowaveRefrigeratorWasher |
Heating & Cooling Heating: Forced AirNo CoolingAir Conditioning: NoneHas HeatingHeating Fuel: Forced Air |
Fireplace & Spa Number of Fireplaces: 1Fireplace: Decorative, Electric Log, Family RoomHas a Fireplace |
Gas & Electric Electric: Circuit Breakers, 200+ Amp Service, Power Company: Lake Country PowerGas: Propane |
Levels, Entrance, & Accessibility Stories: 1Levels: OneAccessibility: Grab Bars In Bathroom, Hallways 42"+, No Stairs External |
View No View |
Exterior Features |
|---|
Exterior Home Features Roof: Age Over 8 Years MetalVegetation: WoodedOther Structures: Storage ShedNo Private Pool |
Parking & Garage No CarportNo Attached GarageParking: Gravel |
Pool Pool: None |
Frontage Road Frontage: City StreetResponsible for Road Maintenance: Public Maintained Road |
Water & Sewer Sewer: City Sewer/Connected, City Sewer - In Street |
Finished Area Finished Area (above surface): 2779 Square FeetFinished Area (below surface): 2026 Square Feet |
Days on Market |
|---|
Days on Market: 13 |
Property Information |
|---|
Year Built Year Built: 1916 |
Property Type / Style Property Type: ResidentialProperty Subtype: Single Family Residence |
Building Construction Materials: Block, Metal Siding, Steel SidingNot a New ConstructionNot Attached PropertyNo Additional Parcels |
Property Information Condition: Age of Property: 108Parcel Number: 571016301 |
Price & Status |
|---|
Price List Price: $265,000Price Per Sqft: $55 |
Location |
|---|
Direction & Address City: Hill CityCommunity: Bucks Add |
School Information High School District: Hill City |
Agent Information |
|---|
Listing Agent Listing ID: 6518682 |
Building |
|---|
Building Area Building Area: 4805 Square Feet |
HOA |
|---|
No HOAHOA Fee: No HOA Fee |
Lot Information |
|---|
Lot Area: 0.49 acres |
Offer |
|---|
Contingencies: None |
Compensation |
|---|
Buyer Agency Commission: 2Buyer Agency Commission Type: %Sub Agency Commission: 0Sub Agency Commission Type: %Transaction Broker Commission: 0Transaction Broker Commission Type: % |
Notes The listing broker’s offer of compensation is made only to participants of the MLS where the listing is filed |
Miscellaneous |
|---|
BasementMls Number: 6518682 |
Additional Information |
|---|
Mlg Can ViewMlg Can Use: IDX |
Last check for updates: about 18 hours ago
Listing courtesy of Tammi Adams, (320) 360-2711
EXIT Realty Nexus
Source: NorthStar MLS as distributed by MLS GRID, MLS#6518682

Price History for 301 Main St N
| Date | Price | Event | Source |
|---|---|---|---|
| 04/17/2024 | $265,000 | Listed For Sale | NorthStar MLS as distributed by MLS GRID #6518682 |
| 10/19/2023 | ListingRemoved | NorthStar MLS as distributed by MLS GRID #6397151 | |
| 07/18/2023 | $365,000 | PriceChange | NorthStar MLS as distributed by MLS GRID #6397151 |
| 07/10/2023 | $249,900 | Listed For Sale | NorthStar MLS as distributed by MLS GRID #6397151 |
Similar Homes You May Like
Skip to last item
Skip to first item
New Listings near 301 Main St N
Skip to last item
Skip to first item
Property Taxes and Assessment
| Year | 2023 |
|---|---|
| Tax | $392 |
| Assessment | $36,179 |
Home facts updated by county records
Comparable Sales for 301 Main St N
Address | Distance | Property Type | Sold Price | Sold Date | Bed | Bath | Sqft |
|---|---|---|---|---|---|---|---|
0.63 | Single-Family Home | $410,000 | 07/07/23 | 3 | 2 | 2,800 | |
0.39 | Single-Family Home | $371,000 | 07/20/23 | 2 | 2 | 1,610 | |
0.41 | Single-Family Home | $337,000 | 11/01/23 | 3 | 3 | 2,700 | |
0.53 | Single-Family Home | $174,900 | 06/30/23 | 3 | - | 720 | |
1.64 | Single-Family Home | $351,000 | 08/04/23 | 2 | 1 | 2,070 | |
1.69 | Single-Family Home | $197,000 | 04/29/24 | 4 | 2 | 1,488 | |
1.70 | Single-Family Home | $192,040 | 03/11/24 | 3 | 1 | 1,232 | |
3.39 | Single-Family Home | $643,000 | 03/25/24 | 3 | 3 | 3,207 | |
6.67 | Single-Family Home | $279,000 | 10/30/23 | 3 | 5 | 2,868 |
LGBTQ Local Legal Protections
LGBTQ Local Legal Protections
Tammi Adams, EXIT Realty Nexus

Based on information submitted to the MLS GRID as of 2024-02-12 13:39:47 PST. All data is obtained from various sources and may not have been verified by broker or MLS GRID. Supplied Open House Information is subject to change without notice. All information should be independently reviewed and verified for accuracy. Properties may or may not be listed by the office/agent presenting the information. Some IDX listings have been excluded from this website. Click here for more information
By searching Northstar MLS listings you agree to the Northstar MLS End User License Agreement
The listing broker’s offer of compensation is made only to participants of the MLS where the listing is filed.
By searching Northstar MLS listings you agree to the Northstar MLS End User License Agreement
The listing broker’s offer of compensation is made only to participants of the MLS where the listing is filed.
301 Main St N, Hill City, MN 55748 is a 1 bedroom, 2 bathroom, 4,805 sqft single-family home built in 1916. This property is currently available for sale and was listed by NorthStar MLS as distributed by MLS GRID on Apr 17, 2024. The MLS # for this home is MLS# 6518682.
