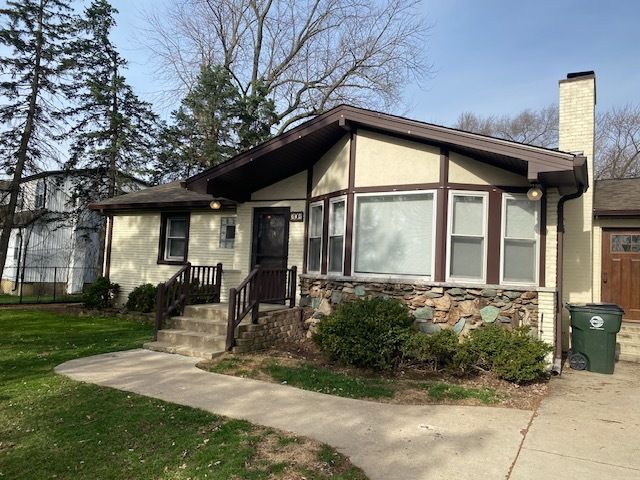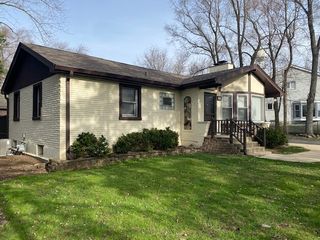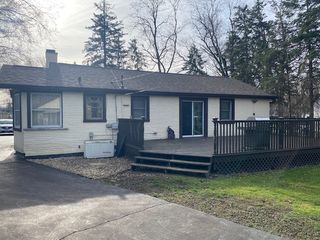


SOLDAPR 12, 2024
301 Central Ave
Willowbrook, IL 60527
- 3 Beds
- 2 Baths
- 936 sqft
- 3 Beds
- 2 Baths
- 936 sqft
3 Beds
2 Baths
936 sqft
Homes for Sale Near 301 Central Ave
Skip to last item
- Berkshire Hathaway HomeServices Chicago, Re-activated
- RE/MAX 10 in the Park, Active
- See more homes for sale inWillowbrookTake a look
Skip to first item
Local Information
© Google
-- mins to
Commute Destination
Description
This property is no longer available to rent or to buy. This description is from April 12, 2024
Welcome to this charming three bedroom two bath ranch home. Open concept, gleaming recently refinished hardwood floors, sun drenched living room, neutral pallet with beautiful white woodwork and 6 panel doors. The living room opens into the kitchen with a granite breakfast bar, table space and ample cabinet space. Three bedrooms with great closet space and full bath completes the first floor. Descend to the basement to another full level of living space. Huge family room with recessed lighting, additional room could be den, office, game room, guest room, etc., plus a full bath with Jacuzzi tub. There is also amazing storage/closet space and laundry room on this level. 1872 square feet of total finished living space! The amazing 30 x 24 detached garage affords endless possibilities, hobby shop, car enthusiast's dream space, space to carve out man cave section. Large entertainment size deck overlooking fully fenced yard. Both the house and garage have a new roof as of 2022. House also has a Generac Generator. This home has been well cared for and ready for a new family to enjoy. Close to shopping, dining, expressways.
Home Highlights
Parking
Garage
Outdoor
Deck
A/C
Heating & Cooling
HOA
None
Price/Sqft
$353/sqft
Listed
32 days ago
Home Details for 301 Central Ave
Active Status |
|---|
MLS Status: Closed |
Interior Features |
|---|
Interior Details Basement: FullNumber of Rooms: 7Types of Rooms: Bedroom 2, Bedroom 3, Living Room, Master Bedroom, Bedroom 4, Dining Room, Family Room, Den, Kitchen, Laundry |
Beds & Baths Number of Bedrooms: 3Number of Bathrooms: 2Number of Bathrooms (full): 2 |
Dimensions and Layout Living Area: 936 Square Feet |
Appliances & Utilities Appliances: Range, Microwave, Dishwasher, Refrigerator, Washer, Dryer, Disposal, HumidifierDishwasherDisposalDryerLaundry: Gas Dryer Hookup,In UnitMicrowaveRefrigeratorWasher |
Heating & Cooling Heating: Natural GasHas CoolingAir Conditioning: Central AirHas HeatingHeating Fuel: Natural Gas |
Fireplace & Spa Number of Fireplaces: 1Fireplace: Wood Burning, Living RoomHas a FireplaceNo Spa |
Windows, Doors, Floors & Walls Window: Storms/ScreensFlooring: Hardwood, Laminate |
Levels, Entrance, & Accessibility Stories: 1Accessibility: No Disability AccessFloors: Hardwood, Laminate |
Security Security: Carbon Monoxide Detector(s) |
Exterior Features |
|---|
Exterior Home Features Roof: AsphaltPatio / Porch: DeckFencing: FencedOther Structures: Shed(s)Exterior: Outdoor Grill |
Parking & Garage Number of Garage Spaces: 2Number of Covered Spaces: 2Other Parking: Driveway (Asphalt)Has a GarageNo Attached GarageHas Open ParkingParking Spaces: 2Parking: Garage, Open |
Frontage Not on Waterfront |
Water & Sewer Sewer: Public Sewer |
Finished Area Finished Area (below surface): 936 Square Feet |
Property Information |
|---|
Year Built Year Built: 1959 |
Property Type / Style Property Type: ResidentialProperty Subtype: Single Family ResidenceArchitecture: Ranch |
Building Construction Materials: Brick, StuccoNot a New Construction |
Property Information Parcel Number: 0935308032 |
Price & Status |
|---|
Price List Price: $330,000Price Per Sqft: $353/sqft |
Status Change & Dates Off Market Date: Wed Mar 27 2024Possession Timing: Close Of Escrow |
Location |
|---|
Direction & Address City: WillowbrookCommunity: Tri State Village |
School Information Elementary School: Gower West Elementary SchoolElementary School District: 62Jr High / Middle School: Gower Middle SchoolJr High / Middle School District: 62High School: Hinsdale South High SchoolHigh School District: 86 |
Building |
|---|
Building Area Building Area: 1872 Square Feet |
HOA |
|---|
HOA Fee Includes: None |
Listing Info |
|---|
Special Conditions: None |
Offer |
|---|
Listing Terms: Conventional |
Compensation |
|---|
Buyer Agency Commission: 2.5%-$495Buyer Agency Commission Type: See Remarks: |
Notes The listing broker’s offer of compensation is made only to participants of the MLS where the listing is filed |
Business |
|---|
Business Information Ownership: Fee Simple |
Miscellaneous |
|---|
BasementMls Number: 11999670 |
Additional Information |
|---|
Mlg Can ViewMlg Can Use: IDX |
Last check for updates: 1 day ago
Listed by Darlene Campione, (312) 953-6068
RE/MAX Action
Bought with: Samantha Ross, (312) 208-9892, Keller Williams Experience
Source: MRED as distributed by MLS GRID, MLS#11999670

Price History for 301 Central Ave
| Date | Price | Event | Source |
|---|---|---|---|
| 04/12/2024 | $330,000 | Sold | MRED as distributed by MLS GRID #11999670 |
| 03/27/2024 | $330,000 | Listed For Sale | MRED as distributed by MLS GRID #11999670 |
| 10/26/2017 | $288,000 | Sold | N/A |
| 08/10/2009 | $216,300 | Sold | MRED as distributed by MLS GRID #07223509 |
| 03/31/2005 | $340,000 | Sold | N/A |
| 03/28/2000 | $140,000 | Sold | N/A |
Property Taxes and Assessment
| Year | 2022 |
|---|---|
| Tax | $0 |
| Assessment | $87,280 |
Home facts updated by county records
Comparable Sales for 301 Central Ave
Address | Distance | Property Type | Sold Price | Sold Date | Bed | Bath | Sqft |
|---|---|---|---|---|---|---|---|
0.19 | Single-Family Home | $337,000 | 08/08/23 | 3 | 1 | 1,200 | |
0.04 | Single-Family Home | $355,000 | 05/19/23 | 4 | 3 | 1,840 | |
0.34 | Single-Family Home | $360,000 | 08/01/23 | 3 | 2 | 1,428 | |
0.23 | Single-Family Home | $325,000 | 04/01/24 | 3 | 1 | 1,398 | |
0.19 | Single-Family Home | $450,000 | 02/27/24 | 3 | 3 | 2,042 | |
0.19 | Single-Family Home | $435,875 | 06/05/23 | 3 | 3 | 2,473 | |
0.24 | Single-Family Home | $490,000 | 06/20/23 | 4 | 3 | 2,128 |
Assigned Schools
These are the assigned schools for 301 Central Ave.
- Gower Middle School
- 5-8
- Public
- 370 Students
8/10GreatSchools RatingParent Rating AverageGower Middle School is a hidden gem! Teachers and staff members are highly engaged with their students. The extra curricular activities are amazing, from sports to band and student council to theatre. We never had any of that in our previous school district. Great resources and support for kids with learning disabilities too!One other side note... during the depths of the pandemic, Gower Middle was one of the few schools that kept their doors open during the entire 2020-2021 school year. They did so in very safe and collaborative manner that provided options for kids. I never had any conversations with the administration regarding this topic, but I just felt that they understood the value of in-person teaching/learning.Parent Review10mo ago - Gower West Elementary School
- PK-4
- Public
- 527 Students
6/10GreatSchools RatingParent Rating AverageGreat experience so far( we have been in this school for 5 years)Parent Review3y ago - Hinsdale South High School
- 9-12
- Public
- 1363 Students
6/10GreatSchools RatingParent Rating AverageGreat school. Equally balances academic and sports. Provide opportunity to everyone to excel. I am glad my kids went to Hinsdale South.Other Review2y ago - Check out schools near 301 Central Ave.
Check with the applicable school district prior to making a decision based on these schools. Learn more.
What Locals Say about Willowbrook
- Hmv04532
- Resident
- 3y ago
"My neighborhood has a great commuting area. It is close to highways and is literally in the middle of everything convenient "
- Laila_nomani
- Resident
- 4y ago
"Good and safe neighborhood. Excellent schools. Friendly neighborhood . Safe to walk around. Nice community "
- Chris
- Resident
- 4y ago
"Public Transportation is available but most drive. There is Metra in Hinsdale and in Clarendon Hills."
- JM
- Resident
- 4y ago
"Great schools, nice neighborhood, have plenty of wonderful restaurants to choose from. Everything is close by, have everything I need!"
- Acia1109
- Resident
- 4y ago
"Great for families and raising kids. Schools are wonderful and has lots of parks. Great location to everything "
- Jokamacias
- Resident
- 4y ago
"Their people are very educated. Clean and the place is safe for our kids. The schools are 10 stars too!!"
- Lillianamartinez13
- Visitor
- 4y ago
"Beautiful area to live in. Well keep and many shopping centers near by. Have great schools "
- Mike G.
- Prev. Resident
- 4y ago
"Good and nice neighborhood...everyone are friendly and helpful if you need it. The neighborhood are very livable"
- Yolanda M.
- Resident
- 4y ago
"I just mover here this year, and its nice and quiet..hoping to look for a House to rent around here next year..everyone keeps to themselves..maybe three people the most we have chatted with,but i Love here.better than the city of chgo."
- Bumblexxbree
- Resident
- 5y ago
"Been here for 10+ years. Great other than the air pollution issue. The police are friendly and I feel safe alone at night."
- Christina
- Resident
- 5y ago
"very friendly and dog friendly! I love it. I work at a vet, so it's great to see all types of doggies!"
- Rapher R.
- Resident
- 5y ago
"I’ve grown up here and the neighborhood is very nice. Located near Hinsdale Central and Hinsdale South. Quiet at night and there is good lighting for summer night walks."
- Healthyjoshwags
- Resident
- 6y ago
"I have lived in the Willowbrook area for over 1 year and it is been very nice and the people are very nice. I would recommend it to anybody looking to move near Chicago. it is equal distance l to each of the airports."
- jgbohm
- 9y ago
"I live here, and plan to stay."
- ubwtgseu
- 10y ago
"Hop on a bike and get anywhere in 4 minutes. Walk around lake or run around perimeter. Public Transportation to door front. Beautiful area. Strict in regulations, not for everyone."
LGBTQ Local Legal Protections
LGBTQ Local Legal Protections

Based on information submitted to the MLS GRID as of 2024-02-07 09:06:36 PST. All data is obtained from various sources and may not have been verified by broker or MLS GRID. Supplied Open House Information is subject to change without notice. All information should be independently reviewed and verified for accuracy. Properties may or may not be listed by the office/agent presenting the information. Some IDX listings have been excluded from this website. Click here for more information
The listing broker’s offer of compensation is made only to participants of the MLS where the listing is filed.
The listing broker’s offer of compensation is made only to participants of the MLS where the listing is filed.
Homes for Rent Near 301 Central Ave
Skip to last item
Skip to first item
Off Market Homes Near 301 Central Ave
Skip to last item
- Keller Williams ONEChicago, Closed
- Realty Executives Elite, Closed
- Keller Williams Experience, Closed
- Jason Mitchell Real Estate IL, Closed
- Coldwell Banker Realty, Closed
- Real People Realty, Closed
- RCI Preferred Realty, Closed
- See more homes for sale inWillowbrookTake a look
Skip to first item
301 Central Ave, Willowbrook, IL 60527 is a 3 bedroom, 2 bathroom, 936 sqft single-family home built in 1959. This property is not currently available for sale. 301 Central Ave was last sold on Apr 12, 2024 for $330,000 (0% higher than the asking price of $330,000). The current Trulia Estimate for 301 Central Ave is $331,300.
