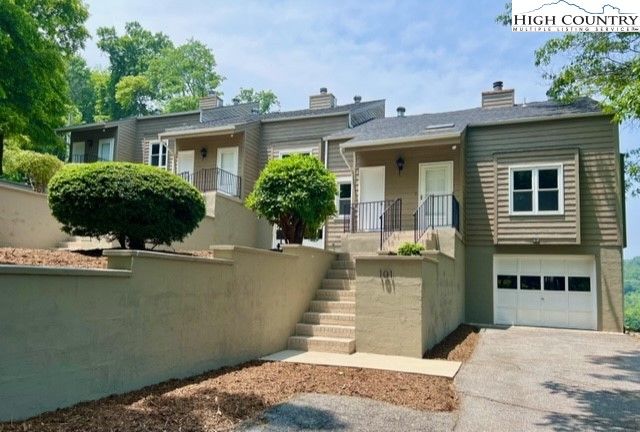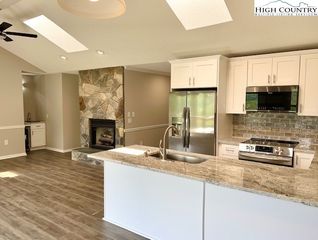


FOR SALE
30 Village Road UNIT 101
Roaring Gap, NC 28668
- 4 Beds
- 4 Baths
- 1,176 sqft
- 4 Beds
- 4 Baths
- 1,176 sqft
4 Beds
4 Baths
1,176 sqft
We estimate this home will sell faster than 94% nearby.
Local Information
© Google
-- mins to
Commute Destination
Description
Your mountain getaway in the Blue Ridge Mountains of NC at Roaring Gap. This ideally located just renovated townhome offers 2 bedrooms, 2 full baths, vaulted living room, kitchen, & dining room. Completely new kitchen to include custom cabinetry, stainless steel appliances, beautiful granite countertops, and tile backsplashes. Incredible bath with all new beautiful tile floors, showers, & tub surrounds, cabinetry, & lighting in the bathrooms. A stone gas fireplace highlights the light filled living room, with wet bar, offering 2 sets of patio doors opening onto the deck that offers great Bullhead Mountain & Olde Beau front pond views! The lower level offers a great office space, laundry, extra storage and a nice size garage. Beautiful hardwood trees and nice back yard area for enjoying. Great opportunity in the mountains & to be a part of the Roaring Gap community as a family getaway or as a investment property ideally located adjacent to Olde Beau Resort & Golf Club & High Meadows Golf & Country Club. Minutes from the Blue Ridge Parkway, Stone Mountain State Park, New River, & multiple vineyards!
Home Highlights
Parking
Garage
Outdoor
Yes
A/C
Heating & Cooling
HOA
$198/Monthly
Price/Sqft
$284
Listed
19 days ago
Home Details for 30 Village Road UNIT 101
Interior Features |
|---|
Interior Details Basement: Crawl SpaceWet Bar |
Beds & Baths Number of Bedrooms: 4Number of Bathrooms: 4Number of Bathrooms (full): 4 |
Dimensions and Layout Living Area: 1176 Square Feet |
Appliances & Utilities Utilities: High Speed Internet AvailableAppliances: Dishwasher, Electric Range, Electric Water Heater, Microwave Hood Fan, Microwave, RefrigeratorDishwasherLaundry: Washer Hookup,Dryer Hookup,In BasementMicrowaveRefrigerator |
Heating & Cooling Heating: Electric,Fireplace(s),Heat PumpHas CoolingAir Conditioning: Heat PumpHas HeatingHeating Fuel: Electric |
Fireplace & Spa Fireplace: Gas, PropaneHas a Fireplace |
Windows, Doors, Floors & Walls Window: Double Pane Windows, Skylight(s) |
Levels, Entrance, & Accessibility Stories: 2Number of Stories: 2Levels: Two |
View Has a ViewView: Mountain(s) |
Exterior Features |
|---|
Exterior Home Features Roof: Architectural ShinglePatio / Porch: OpenExterior: Paved Driveway |
Parking & Garage Number of Garage Spaces: 1Number of Covered Spaces: 1Has a GarageParking Spaces: 1Parking: Basement,Driveway,Garage,One Car Garage,Paved,Private |
Frontage Road Frontage: Private RoadRoad Surface Type: Paved |
Water & Sewer Sewer: Septic Permit 2 Bedroom, Shared Septic |
Finished Area Finished Area (above surface): 1038 Square FeetFinished Area (below surface): 138 Square Feet |
Days on Market |
|---|
Days on Market: 19 |
Property Information |
|---|
Year Built Year Built: 1988 |
Property Type / Style Property Type: ResidentialProperty Subtype: TownhouseArchitecture: Contemporary |
Building Construction Materials: Hardboard, Wood FrameDoes Not Include Home Warranty |
Property Information Parcel Number: 4917425475 |
Price & Status |
|---|
Price List Price: $334,000Price Per Sqft: $284 |
Active Status |
|---|
MLS Status: Active |
Location |
|---|
Direction & Address City: Roaring GapCommunity: Mount Retreat Development |
School Information Elementary School: SpartaHigh School: Alleghany |
Agent Information |
|---|
Listing Agent Listing ID: 248933 |
Building |
|---|
Building Area Building Area: 1176 Square Feet |
Community |
|---|
Community Features: Long Term Rental Allowed, Short Term Rental Allowed |
HOA |
|---|
Association for this Listing: High Country Association of Realtors Inc.Has an HOAHOA Fee: $198/Monthly |
Lot Information |
|---|
Lot Area: 6011.28 sqft |
Offer |
|---|
Listing Terms: Cash, Conventional, New Loan |
Compensation |
|---|
Buyer Agency Commission: 2.5Buyer Agency Commission Type: %Sub Agency Commission: 0Sub Agency Commission Type: % |
Notes The listing broker’s offer of compensation is made only to participants of the MLS where the listing is filed |
Miscellaneous |
|---|
Mls Number: 248933Living Area Range Units: Square FeetAttribution Contact: (336) 363-3333 |
Additional Information |
|---|
Long Term Rental AllowedShort Term Rental Allowed |
Last check for updates: about 10 hours ago
Listing courtesy of TOMMY MAINES, (336) 363-3333
Olde Beau Realty, Inc.
Originating MLS: High Country Association of Realtors Inc.
Source: High Country AOR, MLS#248933

Price History for 30 Village Road UNIT 101
| Date | Price | Event | Source |
|---|---|---|---|
| 04/09/2024 | $334,000 | Listed For Sale | High Country AOR #248933 |
| 11/05/2023 | ListingRemoved | High Country AOR #244446 | |
| 07/01/2023 | $339,000 | Listed For Sale | High Country AOR #244446 |
Similar Homes You May Like
Skip to last item
Skip to first item
New Listings near 30 Village Road UNIT 101
Skip to last item
Skip to first item
Comparable Sales for 30 Village Road UNIT 101
Address | Distance | Property Type | Sold Price | Sold Date | Bed | Bath | Sqft |
|---|---|---|---|---|---|---|---|
0.00 | Townhouse | $329,000 | 08/24/23 | 2 | 2 | 1,148 |
LGBTQ Local Legal Protections
LGBTQ Local Legal Protections
TOMMY MAINES, Olde Beau Realty, Inc.

IDX information is provided exclusively for consumers' personal, non-commercial use, that it may not be used for any purpose other than to identify prospective properties consumers may be interested in purchasing. Data is deemed reliable but is not guaranteed accurate by the MLS.
The listing broker’s offer of compensation is made only to participants of the MLS where the listing is filed.
The listing broker’s offer of compensation is made only to participants of the MLS where the listing is filed.
30 Village Road UNIT 101, Roaring Gap, NC 28668 is a 4 bedroom, 4 bathroom, 1,176 sqft townhouse built in 1988. This property is currently available for sale and was listed by High Country AOR on Apr 9, 2024. The MLS # for this home is MLS# 248933.
