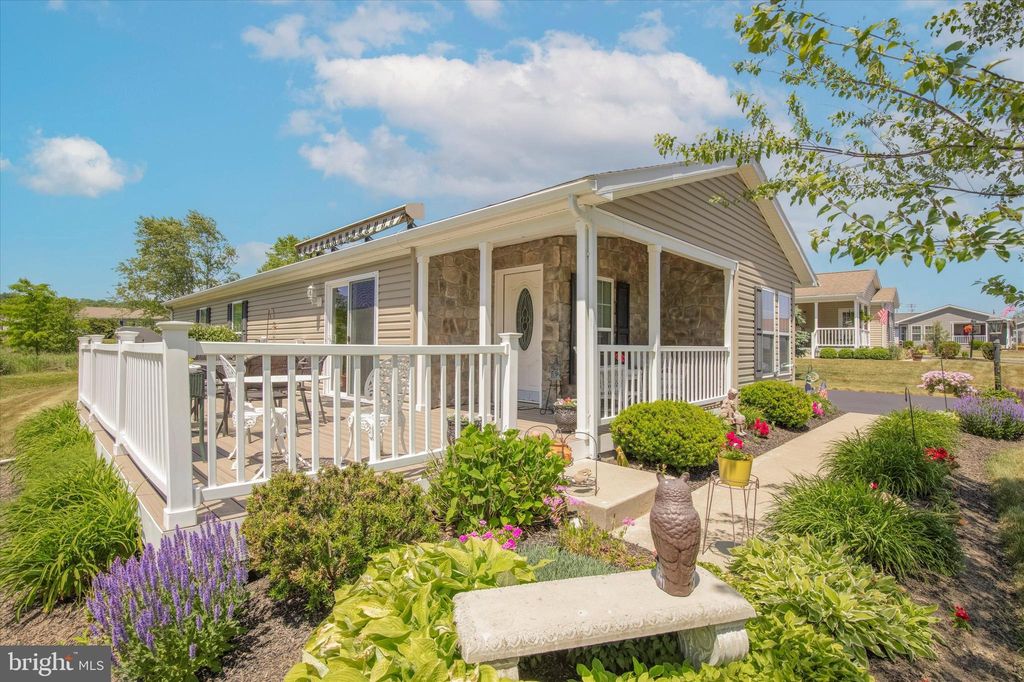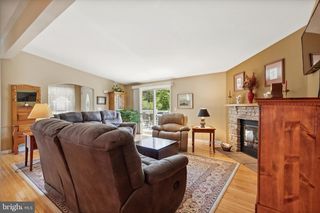


FOR SALE
3 Wagtail Ct
Bechtelsville, PA 19505
- 2 Beds
- 2 Baths
- 1,720 sqft
- 2 Beds
- 2 Baths
- 1,720 sqft
2 Beds
2 Baths
1,720 sqft
We estimate this home will sell faster than 83% nearby.
Local Information
© Google
-- mins to
Commute Destination
Description
Welcome home to one of the most sought after homes and lots in this 55+ community! This upgraded, like model home, 2 bedrooms, and 2 full baths plus DEN, sits on an end lot overlooking a natural and beautiful setting. Enjoy the serenity of deer grazing, squirrels chasing, birds chirping, and rabbits running, all from the comfort of your wrap-around trex deck with awning! Beautifully landscaped, you will love the peace and tranquility of this home's lot. Inside, wait to be impressed! Stunning hardwood floors, vaulted ceilings in the family room, gas fireplace, dining room area, spacious kitchen with breakfast nook and granite countertops. This home offers three bedrooms or 2 bedrooms with a den. The owner's bedroom has an adjoining full bath with tons of storage, a walk-in shower, and dual vanities. There is an additional full hall bath for the second/third bedrooms and a laundry room. But wait, did we talk about the garage yet? Not only is it a two-car, oversized garage, but there is additional attic storage with a pull-down and a driveway to accommodate 5 cars! The community club house boasts fitness center, woodworking room, card playing area, billiards room, plus kitchen with entertaining/gathering area! There are events on the calendar if you would like to be social. Walking paths and all this is centrally located to great restaurants, Walmart and so much more! Check out the area for so much to do. You do not want to miss this opportunity to own 3 Wagtail Court!
Home Highlights
Parking
2 Car Garage
Outdoor
Deck
A/C
Heating & Cooling
HOA
No HOA Fee
Price/Sqft
$195
Listed
20 days ago
Home Details for 3 Wagtail Ct
Interior Features |
|---|
Interior Details Number of Rooms: 1Types of Rooms: Basement |
Beds & Baths Number of Bedrooms: 2Main Level Bedrooms: 2Number of Bathrooms: 2Number of Bathrooms (full): 2Number of Bathrooms (main level): 2 |
Dimensions and Layout Living Area: 1720 Square Feet |
Appliances & Utilities Appliances: Built-In Microwave, Self Cleaning Oven, Oven/Range - Electric, Refrigerator, Water Heater, Washer, Dryer, Electric Water HeaterDryerLaundry: Main LevelRefrigeratorWasher |
Heating & Cooling Heating: 90% Forced Air,Natural GasHas CoolingAir Conditioning: Central A/C,Natural GasHas HeatingHeating Fuel: 90 Forced Air |
Fireplace & Spa Number of Fireplaces: 1Fireplace: Gas/Propane, Screen, StoneHas a Fireplace |
Windows, Doors, Floors & Walls Door: Sliding Glass, Storm Door(s)Flooring: Carpet, Hardwood, Wood Floors |
Levels, Entrance, & Accessibility Stories: 1Levels: OneAccessibility: Grip-Accessible FeaturesFloors: Carpet, Hardwood, Wood Floors |
View View: Garden, Panoramic, Trees/Woods |
Exterior Features |
|---|
Exterior Home Features Patio / Porch: Deck, Wrap AroundOther Structures: Above Grade, Below GradeFoundation: BlockNo Private Pool |
Parking & Garage Number of Garage Spaces: 2Number of Covered Spaces: 2Open Parking Spaces: 5No CarportHas a GarageHas an Attached GarageHas Open ParkingParking Spaces: 7Parking: Garage Door Opener,Garage Faces Front,Additional Storage Area,Inside Entrance,Oversized,Attached Garage,Driveway |
Pool Pool: None |
Frontage Not on Waterfront |
Water & Sewer Sewer: Public Sewer |
Finished Area Finished Area (above surface): 1720 Square Feet |
Days on Market |
|---|
Days on Market: 20 |
Property Information |
|---|
Year Built Year Built: 2011 |
Property Type / Style Property Type: ResidentialProperty Subtype: Single Family ResidenceStructure Type: DetachedArchitecture: Ranch/Rambler |
Building Construction Materials: Vinyl Siding, Aluminum SidingNot a New Construction |
Property Information Condition: ExcellentNot Included in Sale: Washer And DryerIncluded in Sale: Refrigerator, Tv Purchased In 2023, Couch In Family Room, Curtains Included Are: Kitchen, Breakfast Room, Slider Curtains. Surround SoundParcel Number: 89539806481029T97 |
Price & Status |
|---|
Price List Price: $335,000Price Per Sqft: $195 |
Status Change & Dates Possession Timing: Coin w/Sell Sett, Seller Rent Back, 61-90 Days CD, 90-120 Days CD |
Active Status |
|---|
MLS Status: ACTIVE |
Location |
|---|
Direction & Address City: BechtelsvilleCommunity: Spring Valley Villag |
School Information Elementary School District: Boyertown AreaJr High / Middle School District: Boyertown AreaHigh School District: Boyertown Area |
Agent Information |
|---|
Listing Agent Listing ID: PABK2041470 |
Community |
|---|
Is a Senior Community |
HOA |
|---|
HOA Fee Includes: Common Area Maintenance, Lawn Care Front, Lawn Care Rear, Lawn Care Side, Maintenance Grounds, Recreation Facility, TrashHOA Name: Spring Valley VillageNo HOA |
Listing Info |
|---|
Special Conditions: Standard |
Offer |
|---|
Listing Agreement Type: Exclusive Right To Sell |
Land Lease |
|---|
Land Lease Amt: $626Land Lease Amt Timing: Monthly |
Compensation |
|---|
Buyer Agency Commission: 2.5Buyer Agency Commission Type: %Sub Agency Commission: 0Sub Agency Commission Type: $Transaction Broker Commission: 0Transaction Broker Commission Type: $ |
Notes The listing broker’s offer of compensation is made only to participants of the MLS where the listing is filed |
Business |
|---|
Business Information Ownership: Land Lease |
Miscellaneous |
|---|
Mls Number: PABK2041470Municipality: WASHINGTON TWP |
Additional Information |
|---|
HOA Amenities: Billiard Room,Clubhouse,Community Center,Exercise Room,Jogging Path,Party Room,Retirement Community |
Last check for updates: about 21 hours ago
Listing courtesy of Kimberly Chadwick, (215) 527-5134
Keller Williams Realty Group, (610) 792-5900
Source: Bright MLS, MLS#PABK2041470

Price History for 3 Wagtail Ct
| Date | Price | Event | Source |
|---|---|---|---|
| 04/10/2024 | $335,000 | Listed For Sale | Bright MLS #PABK2041470 |
Similar Homes You May Like
Skip to last item
Skip to first item
New Listings near 3 Wagtail Ct
Skip to last item
Skip to first item
Property Taxes and Assessment
| Year | 2023 |
|---|---|
| Tax | $3,013 |
| Assessment | $74,800 |
Home facts updated by county records
Comparable Sales for 3 Wagtail Ct
Address | Distance | Property Type | Sold Price | Sold Date | Bed | Bath | Sqft |
|---|---|---|---|---|---|---|---|
0.08 | Single-Family Home | $339,900 | 11/15/23 | 2 | 2 | 1,590 | |
0.26 | Single-Family Home | $344,900 | 09/01/23 | 2 | 2 | 1,916 | |
0.29 | Single-Family Home | $265,000 | 08/14/23 | 2 | 2 | 1,636 | |
0.31 | Single-Family Home | $300,000 | 10/27/23 | 2 | 2 | 1,628 | |
0.34 | Single-Family Home | $367,500 | 05/31/23 | 2 | 2 | 1,820 | |
0.31 | Single-Family Home | $248,900 | 05/15/23 | 2 | 2 | 1,414 | |
0.40 | Single-Family Home | $399,900 | 01/26/24 | 4 | 2 | 2,440 | |
0.60 | Single-Family Home | $389,900 | 02/21/24 | 3 | 2 | 1,890 | |
0.06 | Single-Family Home | $240,000 | 06/02/23 | 2 | - | 1,296 |
What Locals Say about Bechtelsville
- Fred J.
- Resident
- 6y ago
"Great neighborhood and great neighbors. Also is a good school district. It would be nicer to have access to more restaurants in the area, but there are some that are a close drive away. "
LGBTQ Local Legal Protections
LGBTQ Local Legal Protections
Kimberly Chadwick, Keller Williams Realty Group

The data relating to real estate for sale on this website appears in part through the BRIGHT Internet Data Exchange program, a voluntary cooperative exchange of property listing data between licensed real estate brokerage firms, and is provided by BRIGHT through a licensing agreement.
Listing information is from various brokers who participate in the Bright MLS IDX program and not all listings may be visible on the site.
The property information being provided on or through the website is for the personal, non-commercial use of consumers and such information may not be used for any purpose other than to identify prospective properties consumers may be interested in purchasing.
Some properties which appear for sale on the website may no longer be available because they are for instance, under contract, sold or are no longer being offered for sale.
Property information displayed is deemed reliable but is not guaranteed.
Copyright 2024 Bright MLS, Inc. Click here for more information
The listing broker’s offer of compensation is made only to participants of the MLS where the listing is filed.
The listing broker’s offer of compensation is made only to participants of the MLS where the listing is filed.
3 Wagtail Ct, Bechtelsville, PA 19505 is a 2 bedroom, 2 bathroom, 1,720 sqft single-family home built in 2011. This property is currently available for sale and was listed by Bright MLS on Apr 1, 2024. The MLS # for this home is MLS# PABK2041470.
