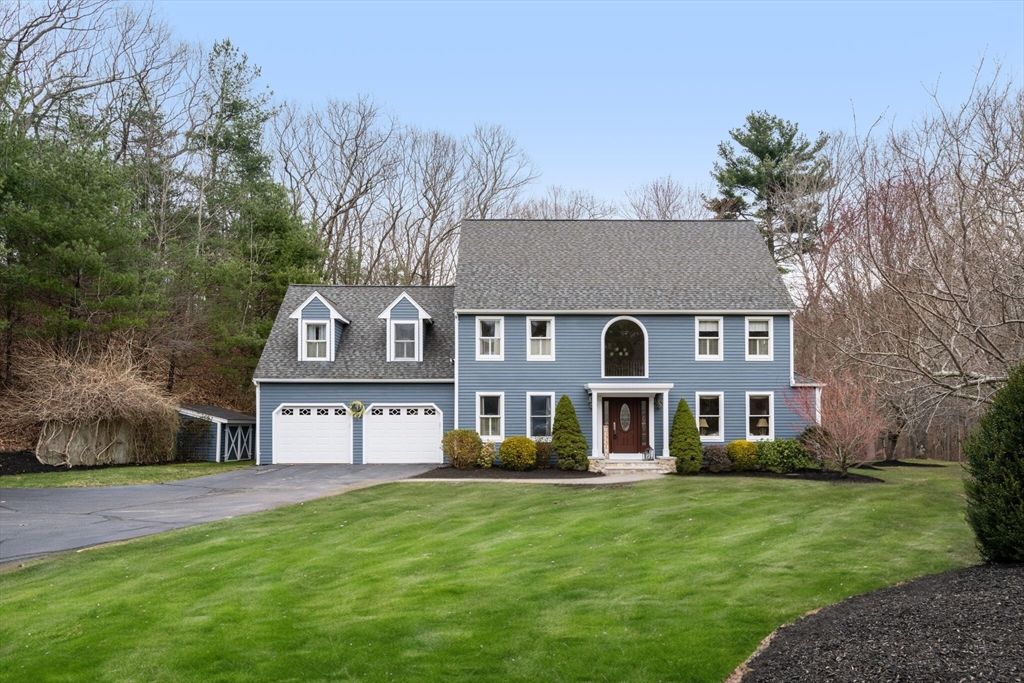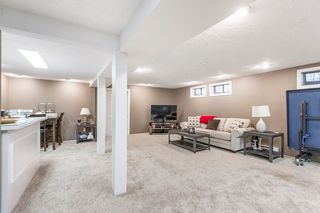


FOR SALE0.92 ACRES
3 Tallwood Dr
Medfield, MA 02052
- 4 Beds
- 4 Baths
- 4,025 sqft (on 0.92 acres)
- 4 Beds
- 4 Baths
- 4,025 sqft (on 0.92 acres)
4 Beds
4 Baths
4,025 sqft
(on 0.92 acres)
Local Information
© Google
-- mins to
Commute Destination
Description
Nestled within a tranquil cul de sac, this stunning, bright, Colonial boasts >4000 sq,ft. of meticulously crafted living space, sophistication & comfort. Twelve + spacious rooms exudes special details and so many recent renovations. Elegance abounds with a fabulous Kitchen, formal Dining rm., living rm. with French Doors, a Fam.Rm. with a fireplace,walls of windows,vaulted ceiling, skylights & access to the deck, patio, and the serene Koi pond. This is an ideal setting for relaxation or outdoor entertaining. For rest and retreat, the 2nd level offers the comfort and warmth of the primary suite, 3 more generous sized bedrooms, an office plus a 3rd floor walk up to the attic. Beautiful hardwood floors are throughout as well as tile in the baths. Most of the lower level is finished with a recreation rm., a 3/4 bath and 2 more storage rooms. Located within a short distance to the trains to Boston, this exceptional home offers the perfect combination of privacy & luxurious living. A gem!
Home Highlights
Parking
2 Car Garage
Outdoor
Patio, Deck
A/C
Heating & Cooling
HOA
None
Price/Sqft
$323
Listed
27 days ago
Home Details for 3 Tallwood Dr
Interior Features |
|---|
Interior Details Basement: Full,Finished,Interior Entry,Bulkhead,Radon Remediation System,ConcreteNumber of Rooms: 12Types of Rooms: Master Bedroom, Bedroom 2, Bedroom 3, Bedroom 4, Master Bathroom, Bathroom 1, Bathroom 2, Bathroom 3, Dining Room, Family Room, Kitchen, Living Room, Office |
Beds & Baths Number of Bedrooms: 4Number of Bathrooms: 4Number of Bathrooms (full): 3Number of Bathrooms (half): 1 |
Dimensions and Layout Living Area: 4025 Square Feet |
Appliances & Utilities Utilities: for Electric Range, for Electric Oven, for Electric Dryer, Washer HookupLaundry: Flooring - Stone/Ceramic Tile,First Floor,Electric Dryer Hookup,Washer Hookup |
Heating & Cooling Heating: Baseboard,Electric Baseboard,OilHas CoolingAir Conditioning: Central AirHas HeatingHeating Fuel: Baseboard |
Fireplace & Spa Number of Fireplaces: 1Fireplace: Family RoomHas a FireplaceNo Spa |
Gas & Electric Electric: Circuit Breakers |
Windows, Doors, Floors & Walls Window: Insulated WindowsDoor: Insulated DoorsFlooring: Tile, Carpet, Hardwood, Flooring - Wall to Wall Carpet, Flooring - Hardwood |
Levels, Entrance, & Accessibility Accessibility: NoFloors: Tile, Carpet, Hardwood, Flooring Wall To Wall Carpet, Flooring Hardwood |
Security Security: Security System |
Exterior Features |
|---|
Exterior Home Features Roof: ShinglePatio / Porch: Deck - Wood, PatioExterior: Deck - Wood, Patio, Rain Gutters, Storage, Professional Landscaping, Sprinkler System, Decorative LightingFoundation: Concrete Perimeter, IrregularSprinkler System |
Parking & Garage Number of Garage Spaces: 2Number of Covered Spaces: 2No CarportHas a GarageHas an Attached GarageHas Open ParkingParking Spaces: 8Parking: Attached,Garage Door Opener,Garage Faces Side,Paved Drive,Off Street,Tandem,Paved |
Frontage Road Frontage: PublicResponsible for Road Maintenance: Public Maintained RoadRoad Surface Type: PavedNot on Waterfront |
Water & Sewer Sewer: Private Sewer |
Farm & Range Frontage Length: 143.00 |
Days on Market |
|---|
Days on Market: 27 |
Property Information |
|---|
Year Built Year Built: 1990 |
Property Type / Style Property Type: ResidentialProperty Subtype: Single Family ResidenceArchitecture: Colonial |
Building Construction Materials: Frame, StoneNot Attached PropertyDoes Not Include Home Warranty |
Property Information Parcel Number: 06006, 111812 |
Price & Status |
|---|
Price List Price: $1,299,900Price Per Sqft: $323 |
Active Status |
|---|
MLS Status: Active |
Location |
|---|
Direction & Address City: Medfield |
School Information Elementary School: Mem/Wheelk/DaleJr High / Middle School: Blake MsHigh School: Medfield Hs |
Agent Information |
|---|
Listing Agent Listing ID: 73219636 |
Building |
|---|
Building Area Building Area: 4025 Square Feet |
Community |
|---|
Community Features: Public Transportation, Shopping, Tennis Court(s), Park, Walk/Jog Trails, Stable(s), Laundromat, Conservation Area, Highway Access, House of Worship, Private School, Public SchoolNot Senior Community |
HOA |
|---|
No HOA |
Lot Information |
|---|
Lot Area: 0.92 acres |
Offer |
|---|
Listing Terms: Contract |
Compensation |
|---|
Buyer Agency Commission: 2Buyer Agency Commission Type: %Transaction Broker Commission: 2Transaction Broker Commission Type: % |
Notes The listing broker’s offer of compensation is made only to participants of the MLS where the listing is filed |
Miscellaneous |
|---|
BasementMls Number: 73219636Compensation Based On: Net Sale Price |
Additional Information |
|---|
Public TransportationShoppingTennis Court(s)ParkWalk/Jog TrailsStable(s)LaundromatConservation AreaHighway AccessHouse of WorshipPrivate SchoolPublic School |
Last check for updates: about 16 hours ago
Listing courtesy of Mary Ellen Hoey
Berkshire Hathaway HomeServices Page Realty
Chris Rao
Source: MLS PIN, MLS#73219636
Price History for 3 Tallwood Dr
| Date | Price | Event | Source |
|---|---|---|---|
| 04/19/2024 | $1,299,900 | PriceChange | MLS PIN #73219636 |
| 04/03/2024 | $1,325,000 | Listed For Sale | MLS PIN #73219636 |
| 07/17/2006 | $790,000 | Sold | N/A |
| 08/15/2001 | $635,000 | Sold | N/A |
| 10/16/1991 | $364,900 | Sold | N/A |
Similar Homes You May Like
Skip to last item
- Katherine Murray, Coldwell Banker Realty - Westwood
- Kandi Pitrus, Berkshire Hathaway HomeServices Commonwealth Real Estate
- Kandi Pitrus, Berkshire Hathaway HomeServices Commonwealth Real Estate
- Kandi Pitrus, Berkshire Hathaway HomeServices Commonwealth Real Estate
- Katherine Murray, Coldwell Banker Realty - Westwood
- Rosemarie O Connor, Berkshire Hathaway HomeServices Evolution Properties
- Maureen Kelly Fromm, RE/MAX Preferred Properties
- See more homes for sale inMedfieldTake a look
Skip to first item
New Listings near 3 Tallwood Dr
Skip to last item
- Kandi Pitrus, Berkshire Hathaway HomeServices Commonwealth Real Estate
- Rosemarie O Connor, Berkshire Hathaway HomeServices Evolution Properties
- Kim Williams Team, Gibson Sotheby's International Realty
- Katherine Murray, Coldwell Banker Realty - Westwood
- Lisa Barbary, RE/MAX River's Edge
- Jodi Johnson, Jodi Johnson
- Kandi Pitrus, Berkshire Hathaway HomeServices Commonwealth Real Estate
- Maureen Kelly Fromm, RE/MAX Preferred Properties
- Kandi Pitrus, Berkshire Hathaway HomeServices Commonwealth Real Estate
- Jimmy Chung Van Duong, Conway - Hanover
- See more homes for sale inMedfieldTake a look
Skip to first item
Property Taxes and Assessment
| Year | 2023 |
|---|---|
| Tax | $15,206 |
| Assessment | $985,500 |
Home facts updated by county records
Comparable Sales for 3 Tallwood Dr
Address | Distance | Property Type | Sold Price | Sold Date | Bed | Bath | Sqft |
|---|---|---|---|---|---|---|---|
0.30 | Single-Family Home | $1,006,000 | 08/30/23 | 3 | 4 | 2,913 | |
0.72 | Single-Family Home | $805,000 | 10/20/23 | 4 | 3 | 3,012 | |
0.30 | Single-Family Home | $1,040,000 | 10/16/23 | 3 | 3 | 3,000 | |
0.60 | Single-Family Home | $881,500 | 07/28/23 | 4 | 3 | 1,950 | |
0.78 | Single-Family Home | $1,400,000 | 08/29/23 | 4 | 4 | 4,020 | |
0.88 | Single-Family Home | $1,225,000 | 05/30/23 | 4 | 3 | 3,215 | |
0.37 | Single-Family Home | $1,950,000 | 04/19/24 | 4 | 4 | 3,925 | |
0.72 | Single-Family Home | $670,000 | 02/20/24 | 4 | 2 | 2,067 | |
0.84 | Single-Family Home | $765,000 | 10/30/23 | 4 | 3 | 2,317 | |
0.81 | Single-Family Home | $1,237,000 | 01/12/24 | 4 | 3 | 2,561 |
What Locals Say about Medfield
- Frank
- Resident
- 4mo ago
"Great town with great people. Kim’s friendly and welcoming. Good sense of community but large lots and good privacy. "
- Jim_caro
- Resident
- 3y ago
"Multiple times throughout the year the neighborhood gets together for enemy’s. More importantly everyone is friendly and looks after one another."
- Bob I.
- Resident
- 4y ago
"difficult to Boston, ok to other more local areas. rt 109 difficult thr5u Medfield. lacks major connecor to Area highways."
- Kieron
- Resident
- 5y ago
"Very safe neighborhood. Lots of space in many areas A little further out from 95 than say Wellesley or Natick but the balance is a quieter area"
- The W. T.
- 13y ago
"Having been a resident in Medfield since 2002, I can say without question it is a fantastic place to live! There are so many area amenties, yet Medfield hasn't lost that small town feel. People are friendly and outgoing and they are completely vested in the community. There is great dining, a premier Health/Tennis Club, as well as a School System that is Nationally recognized. Ask anyone who lives here, Medfield is a tough place to leave but you will always feel welcome when you come back! I couldn't be happier living here."
- Marie Z.
- 13y ago
"I live & work in Medfield. This neighborhood is a mix of every style home and price range. It has sidewalks, 2 entrances into n'hood & loops around 2 streets great for walking with dogs, strollers, kids on bikes, etc.. There are approx 60 homes and over 29+ kids from newborn to HS. An easy walk to town and safe. An active n'hood with annual block parties, girls and men nite out, Halloween parades, etc.. "
- Alison B.
- 13y ago
"This is a great area to live - easy commuting area - this in particular has beautiful views of the Charles River - is a perfect area for young families - great schools, and very beautiful town center with restaurants, new library and new town hall! Schools are award winning!"
- Alison B.
- 13y ago
"Not only is Medfield a wonderful town to raise a family, superior schools, beautiful New England Town Center plus easy to commute into both Boston and Providence area. You do not need to travel far for 4 star restaurants, Charles River runs through town - creating great sporting for those who fish, kyack and canoe, Noon Hill Reservation as well as Rocky Woods Reservations offers wonderful walking/hiking trails as well as perfect mountain bike trails - a hidden gem!"
LGBTQ Local Legal Protections
LGBTQ Local Legal Protections
Mary Ellen Hoey, Berkshire Hathaway HomeServices Page Realty
The property listing data and information set forth herein were provided to MLS Property Information Network, Inc. from third party sources, including sellers, lessors and public records, and were compiled by MLS Property Information Network, Inc. The property listing data and information are for the personal, non commercial use of consumers having a good faith interest in purchasing or leasing listed properties of the type displayed to them and may not be used for any purpose other than to identify prospective properties which such consumers may have a good faith interest in purchasing or leasing. MLS Property Information Network, Inc. and its subscribers disclaim any and all representations and warranties as to the accuracy of the property listing data and information set forth herein.
The listing broker’s offer of compensation is made only to participants of the MLS where the listing is filed.
The listing broker’s offer of compensation is made only to participants of the MLS where the listing is filed.
3 Tallwood Dr, Medfield, MA 02052 is a 4 bedroom, 4 bathroom, 4,025 sqft single-family home built in 1990. This property is currently available for sale and was listed by MLS PIN on Apr 3, 2024. The MLS # for this home is MLS# 73219636.
