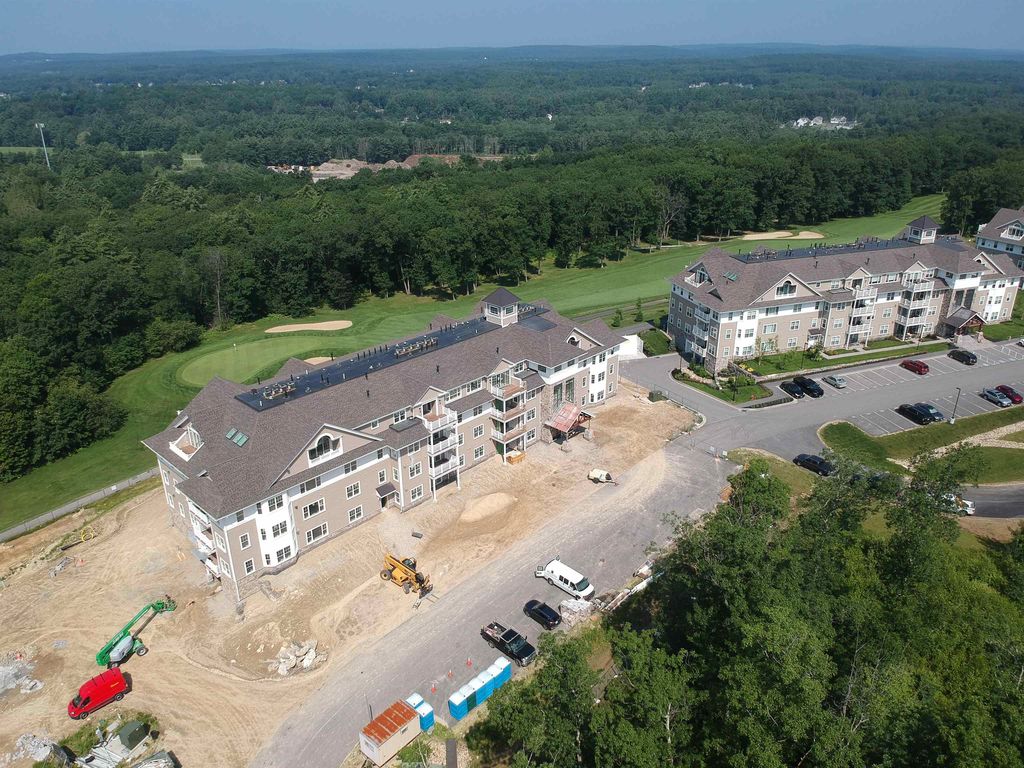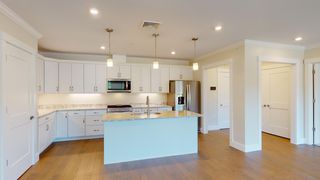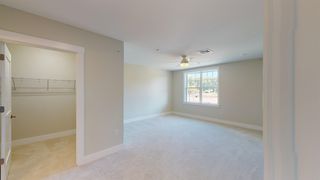


SOLDOCT 26, 2023
Listed by Heidi Mahoney, Lewis Builders, (603) 362-5333 . Bought with Lewis Builders
3 Longview Drive UNIT 205
Atkinson, NH 03811
- 2 Beds
- 2 Baths
- 1,708 sqft
- 2 Beds
- 2 Baths
- 1,708 sqft
$642,804
Last Sold: Oct 26, 2023
0% over list $643K
$376/sqft
Est. Refi. Payment $4,190/mo*
$642,804
Last Sold: Oct 26, 2023
0% over list $643K
$376/sqft
Est. Refi. Payment $4,190/mo*
2 Beds
2 Baths
1,708 sqft
Homes for Sale Near 3 Longview Drive UNIT 205
Skip to last item
Skip to first item
Local Information
© Google
-- mins to
Commute Destination
Last check for updates: 1 day ago
Listed by Heidi Mahoney
Lewis Builders, (603) 362-5333
Bought with: Heidi Mahoney, Lewis Builders, (603) 362-5333
Source: PrimeMLS, MLS#4953776

Description
This property is no longer available to rent or to buy. This description is from October 26, 2023
Welcome to the beautiful Atkinson Heights 55+ community! Phase 3 is now being sold! The Gloucester floor plan faces the front of the building and the ‘coming soon’ community center. This floor plan is one of our most spacious with 1708 sq. feet. The cabinet-packed kitchen has white soft-close cabinets, premium quartz countertops, subway-tile backsplash, pantry closet, under cabinet lighting, and stainless-steel Whirlpool appliances including a French-door style refrigerator and natural gas stove with smart technology. The large living room is great for entertaining and has durable engineered wood floors, a gas fireplace, recessed lighting, and crown molding. The dining area is surrounded by windows to take in the beautiful surroundings of the Atkinson Resort and Country Club. The 15x20’ primary suite has carpet, ceiling fan, and large walk-in closet along with an inviting, tiled shower with bench, quartz countertops, dual sinks and vanities, and plenty of storage in the primary bath. Bedrooms are on opposite sides of the unit allowing for privacy for guests. All appliances, including washer/dryer, are included. Each unit has one assigned garage space with storage closet and one assigned outside parking space. Pictures and virtual tours are of the Gloucester with some upgrades in a previous building. All occupants must be 55+. Pets welcome with restrictions.
Home Highlights
Parking
1 Car Garage
Outdoor
Deck
A/C
Heating & Cooling
HOA
$428/Monthly
Price/Sqft
$376/sqft
Listed
180+ days ago
Home Details for 3 Longview Drive UNIT 205
Active Status |
|---|
MLS Status: Closed |
Interior Features |
|---|
Interior Details Basement: NoneNumber of Rooms: 4 |
Beds & Baths Number of Bedrooms: 2Number of Bathrooms: 2Number of Bathrooms (full): 2 |
Dimensions and Layout Living Area: 1708 Square Feet |
Appliances & Utilities Utilities: Phone, Cable Available, High Speed Intrnt -Avail, Internet - Cable, Sewer AvailableAppliances: Dishwasher, Microwave, Gas Range, Refrigerator, Washer, Dryer - Gas, Tankless Water HeaterDishwasherLaundry: Laundry Hook-upsMicrowaveRefrigeratorWasher |
Heating & Cooling Heating: Forced Air,Individual,Natural GasHas CoolingAir Conditioning: Central AirHas HeatingHeating Fuel: Forced Air |
Fireplace & Spa Number of Fireplaces: 1Fireplace: Gas, Fireplaces - 1Has a Fireplace |
Gas & Electric Electric: 100 Amp Service, Circuit Breakers |
Windows, Doors, Floors & Walls Window: ScreensFlooring: Carpet, Manufactured, Tile, Wood |
Levels, Entrance, & Accessibility Stories: 1Levels: OneAccessibility: Access Common Use Areas, Access Laundry No Steps, Access Mailboxes No Steps, Access Parking, Bathroom w/Step-in Shower, Bathroom w/Tub, Grip-Accessible Features, No Stairs, Paved ParkingFloors: Carpet, Manufactured, Tile, Wood |
Security Security: Security System, Smoke Detectr-HrdWrdw/Bat, Fire Sprinkler System |
Exterior Features |
|---|
Exterior Home Features Roof: Shingle AsphaltPatio / Porch: DeckFoundation: Concrete |
Parking & Garage Number of Garage Spaces: 1No CarportHas a GarageHas an Attached GarageParking: Paved,Deeded,Garage,Assigned,Auto Open,Direct Access,Finished,Heated Garage,Under |
Frontage Road Frontage: Association, Shared, NoneResponsible for Road Maintenance: Private Maintained Road |
Water & Sewer Sewer: Community |
Finished Area Finished Area (above surface): 1708 Square Feet |
Property Information |
|---|
Year Built Year Built: 2022 |
Property Type / Style Property Type: ResidentialProperty Subtype: CondominiumArchitecture: Garden |
Building Building Name: Atkinson HeightsConstruction Materials: Vinyl, Wood FrameIs a New Construction |
Price & Status |
|---|
Price List Price: $642,514Price Per Sqft: $376/sqft |
Location |
|---|
Direction & Address City: AtkinsonCommunity: Atkinson Heights |
School Information Elementary School District: Timberlane RegionalJr High / Middle School District: Timberlane RegionalHigh School District: Timberlane Regional |
Building |
|---|
Building Area Building Area: 1708 Square Feet |
Community |
|---|
Units in Building: 32 |
HOA |
|---|
HOA Fee Includes: Maintenance Grounds, Other, Plowing, Trash, Condo Association FeeHOA Fee (second): 500HOA Fee Frequency (second): One TimeHas an HOAHOA Fee: $428/Monthly |
Lot Information |
|---|
Lot Area: 22.91 Acres |
Documents |
|---|
Disclaimer: The listing broker's offer of compensation is made only to other real estate licensees who are participant members of PrimeMLS. |
Compensation |
|---|
Buyer Agency Commission: 2Buyer Agency Commission Type: %Sub Agency Commission Type: % |
Notes The listing broker’s offer of compensation is made only to participants of the MLS where the listing is filed |
Miscellaneous |
|---|
Mls Number: 4953776 |
Additional Information |
|---|
HOA Amenities: Maintenance Structure,Clubhouse,Master Insurance,Storage - Indoor,Landscaping,Common Heating/Cooling,Elevator(s),Snow Removal,Trash Removal |
Price History for 3 Longview Drive UNIT 205
| Date | Price | Event | Source |
|---|---|---|---|
| 10/26/2023 | $642,804 | Sold | PrimeMLS #4953776 |
| 07/20/2023 | $642,514 | Contingent | PrimeMLS #4953776 |
| 05/22/2023 | $643,246 | Listed For Sale | PrimeMLS #4953776 |
Comparable Sales for 3 Longview Drive UNIT 205
Address | Distance | Property Type | Sold Price | Sold Date | Bed | Bath | Sqft |
|---|---|---|---|---|---|---|---|
0.01 | Condo | $621,672 | 03/19/24 | 2 | 2 | 1,590 | |
0.01 | Condo | $602,514 | 04/22/24 | 2 | 2 | 1,395 | |
0.01 | Condo | $598,971 | 01/18/24 | 2 | 2 | 1,395 | |
0.01 | Condo | $600,730 | 01/24/24 | 2 | 2 | 1,394 | |
0.00 | Condo | $569,501 | 05/03/24 | 2 | 2 | 1,395 | |
0.01 | Condo | $574,432 | 04/16/24 | 2 | 2 | 1,395 | |
0.01 | Condo | $828,180 | 04/30/24 | 2 | 2 | 1,867 | |
0.10 | Condo | $605,402 | 05/09/23 | 2 | 2 | 1,708 | |
0.09 | Condo | $629,798 | 04/04/24 | 2 | 2 | 1,578 |
Assigned Schools
These are the assigned schools for 3 Longview Drive UNIT 205.
- Timberlane Regional High School
- 9-12
- Public
- 1047 Students
5/10GreatSchools RatingParent Rating AverageTimberlane has produced quality students that have attended top universities and has the top music and wrestling program in the state. If you are a parent and you take an interest in your students education, hold them accountable, help them find resources to overcome challenges.. Timberlane provides the foundation for success. It is ridiculous that anyone would give a low score to this school, shows that they are not taking responsibility for their child.Parent Review3y ago - Timberlane Regional Middle School
- 6-8
- Public
- 776 Students
5/10GreatSchools RatingParent Rating AverageAs a parent I think this school is wonderful. My son had many wonderful teachers and the administration is great! They prepare their students for high school and keep parents very informed.Other Review7y ago - Atkinson Academy
- PK-5
- Public
- 336 Students
9/10GreatSchools RatingParent Rating AverageDaughter attends this school and is currently in 4th grade. I feel this is an excellent school system that any parent would be proud of. Keep up the great work.Parent Review5y ago - Check out schools near 3 Longview Drive UNIT 205.
Check with the applicable school district prior to making a decision based on these schools. Learn more.
What Locals Say about Atkinson
- Jen G
- Resident
- 5y ago
"Great community close to Boston for those who commute to work. Super close to Haverhill and other larger cities but feels like a town. Lots of privacy and neighbors are friendly when you see them. Also lots of community events during the year if you look for them (usually in local newspaper you get weekly). "
- Dennis W.
- Resident
- 5y ago
"Everything is great! love living here. close to coast highways nearby shopping great Boston with the hour"
LGBTQ Local Legal Protections
LGBTQ Local Legal Protections

Copyright 2024 PrimeMLS, Inc. All rights reserved.
This information is deemed reliable, but not guaranteed. The data relating to real estate displayed on this display comes in part from the IDX Program of PrimeMLS. The information being provided is for consumers’ personal, non-commercial use and may not be used for any purpose other than to identify prospective properties consumers may be interested in purchasing. Data last updated 2024-02-12 14:37:28 PST.
The listing broker’s offer of compensation is made only to participants of the MLS where the listing is filed.
The listing broker’s offer of compensation is made only to participants of the MLS where the listing is filed.
Homes for Rent Near 3 Longview Drive UNIT 205
Skip to last item
Skip to first item
Off Market Homes Near 3 Longview Drive UNIT 205
Skip to last item
- Matthew McLennan, Century 21 McLennan & Company
- Margus Deery, Coldwell Banker Realty - Andover
- Julie Darcangelo, Coldwell Banker Realty
- See more homes for sale inAtkinsonTake a look
Skip to first item
3 Longview Drive UNIT 205, Atkinson, NH 03811 is a 2 bedroom, 2 bathroom, 1,708 sqft condo built in 2022. This property is not currently available for sale. 3 Longview Drive UNIT 205 was last sold on Oct 26, 2023 for $642,804 (0% higher than the asking price of $642,514). The current Trulia Estimate for 3 Longview Drive UNIT 205 is $674,400.
