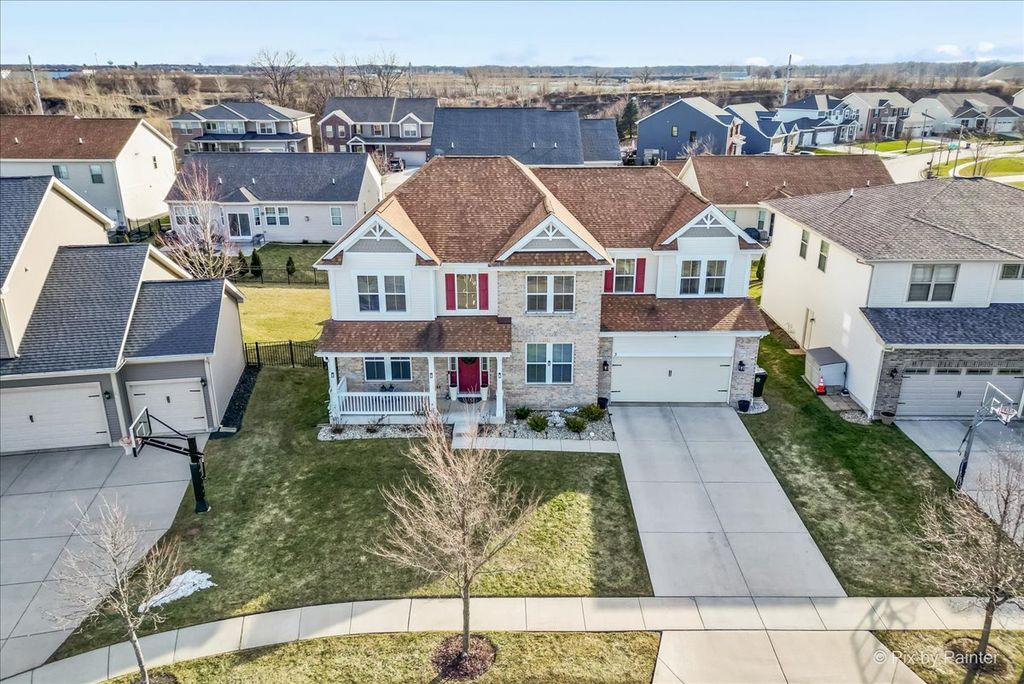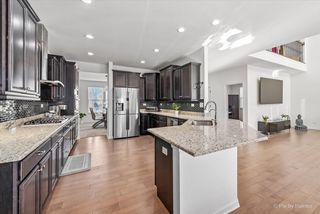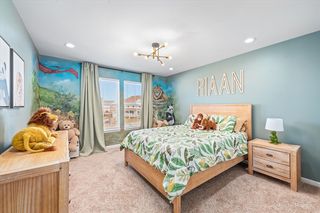


UNDER CONTRACT
3 Kingsmill Ct
Algonquin, IL 60102
- 5 Beds
- 4 Baths
- 3,672 sqft
- 5 Beds
- 4 Baths
- 3,672 sqft
5 Beds
4 Baths
3,672 sqft
Local Information
© Google
-- mins to
Commute Destination
Description
All you need to do is turn the key and you're home sweet home! Three things sell a house: condition, location and price and this home hits all three! Welcome to 3 Kingsmill Court, a gorgeously updated 3,600+ square foot home located in sought after Coves subdivision with Huntley schools! The original owners have loved and cared for this home, but now it's time to pass the torch. Fresh paint throughout, new modern light fixtures and lots of lux!! 5-bedrooms + 3.5 bathrooms. The main level has the potential for an in-law suite with a nice sized bedroom, full bathroom and spacious WIC. The main level also features an office / flex room and a powder room. The light and bright 2-story great room sits adjacent from the kitchen, perfect for entertaining. Formal dining area and front room are also great for entertaining. Your eat-in kitchen looks out to your fenced in back yard with a shed and play set. New dry bar was put in with quartz counters in 2021 and it's definitely a focal point of the main level. SS appliances, granite counters, can lights and a beautiful tile backsplash to complete the heart of the home. The spacious master suite has a large WIC and a private bath with a double sink and soaker tub. 4-bedrooms total on the second level with a nice sized loft overlooking the great room. Unfinished basement has 9 ft. ceiling, roughed-in plumbing for a full bath (refer to the virtually staged photo for a finished look). The Solar Panels were paid off by the seller, and the new owner will own the Panels free and clear. Get ready for energy savings!! The home has a whole house water softening system and humidifier. Also, with the home sale comes two home warranties. The home is covered by First Premier Home Warranty until December 2024 for those unexpected repairs, and also has a Builders/Construction Warranty until 2026. The neighborhood is inviting, the home is warm and the price is competitive. Click on the "VIRTUAL TOUR" to walk the home and fall in love! Welcome home to 3 Kingsmill Court!!
Home Highlights
Parking
2.5 Car Garage
Outdoor
No Info
A/C
Heating & Cooling
HOA
$12/Monthly
Price/Sqft
$159
Listed
32 days ago
Home Details for 3 Kingsmill Ct
Active Status |
|---|
MLS Status: Contingent |
Interior Features |
|---|
Interior Details Basement: FullNumber of Rooms: 10Types of Rooms: Bedroom 3, Bonus Room, Bedroom 2, Family Room, Laundry, Bedroom 5, Kitchen, Master Bedroom, Bedroom 4, Dining Room, Living Room |
Beds & Baths Number of Bedrooms: 5Number of Bathrooms: 4Number of Bathrooms (full): 3Number of Bathrooms (half): 1 |
Dimensions and Layout Living Area: 3672 Square Feet |
Appliances & Utilities Appliances: HumidifierLaundry: In Unit |
Heating & Cooling Heating: Natural Gas,Electric,SolarHas CoolingAir Conditioning: Central AirHas HeatingHeating Fuel: Natural Gas |
Fireplace & Spa No Spa |
Gas & Electric Electric: Circuit Breakers |
Windows, Doors, Floors & Walls Flooring: Hardwood, Some Carpeting |
Levels, Entrance, & Accessibility Stories: 2Accessibility: No Disability AccessFloors: Hardwood, Some Carpeting |
Security Security: Carbon Monoxide Detector(s) |
Exterior Features |
|---|
Exterior Home Features Roof: Asphalt |
Parking & Garage Number of Garage Spaces: 2.5Number of Covered Spaces: 2.5Other Parking: Driveway (Asphalt)Has a GarageHas an Attached GarageHas Open ParkingParking Spaces: 2.5Parking: Garage Attached, Open |
Frontage Not on Waterfront |
Water & Sewer Sewer: Public Sewer |
Days on Market |
|---|
Days on Market: 32 |
Property Information |
|---|
Year Built Year Built: 2016 |
Property Type / Style Property Type: ResidentialProperty Subtype: Single Family Residence |
Building Construction Materials: Vinyl Siding, BrickNot a New Construction |
Property Information Parcel Number: 1836456013 |
Price & Status |
|---|
Price List Price: $585,000Price Per Sqft: $159 |
Status Change & Dates Possession Timing: Close Of Escrow |
Location |
|---|
Direction & Address City: Algonquin |
School Information Elementary School: Conley Elementary SchoolElementary School District: 158Jr High / Middle School: Heineman Middle SchoolJr High / Middle School District: 158High School: Huntley High SchoolHigh School District: 158 |
Agent Information |
|---|
Listing Agent Listing ID: 12013962 |
Buyer Agent Buyer Company Name: Kristina Averbuch |
Building |
|---|
Building Area Building Area: 5534 Square Feet |
HOA |
|---|
HOA Fee Includes: Exterior MaintenanceHas an HOAHOA Fee: $35/Quarterly |
Lot Information |
|---|
Lot Area: 7787 sqft |
Listing Info |
|---|
Special Conditions: None |
Offer |
|---|
Contingencies: Attorney/Inspection |
Compensation |
|---|
Buyer Agency Commission: 2.50% MINUS $450 (% OF NET SALE PRICE)Buyer Agency Commission Type: See Remarks: |
Notes The listing broker’s offer of compensation is made only to participants of the MLS where the listing is filed |
Business |
|---|
Business Information Ownership: Fee Simple |
Miscellaneous |
|---|
BasementMls Number: 12013962Zillow Contingency Status: Under ContractAttic: Unfinished |
Additional Information |
|---|
Mlg Can ViewMlg Can Use: IDX |
Last check for updates: 1 day ago
Listing courtesy of: Samantha DeMaria, (630) 659-5653
Real 1 Realty
Source: MRED as distributed by MLS GRID, MLS#12013962

Price History for 3 Kingsmill Ct
| Date | Price | Event | Source |
|---|---|---|---|
| 04/04/2024 | $585,000 | Contingent | MRED as distributed by MLS GRID #12013962 |
| 03/27/2024 | $585,000 | Listed For Sale | MRED as distributed by MLS GRID #12013962 |
| 03/23/2024 | ListingRemoved | MRED as distributed by MLS GRID #11974671 | |
| 02/22/2024 | $575,000 | Contingent | MRED as distributed by MLS GRID #11974671 |
| 02/15/2024 | $575,000 | Listed For Sale | MRED as distributed by MLS GRID #11974671 |
| 11/04/2016 | $387,819 | Sold | N/A |
Similar Homes You May Like
Skip to last item
- RE/MAX Properties Northwest, Price Change
- Winfield Realty And Consulting INC, Re-activated
- Keller Williams Success Realty, New
- Berkshire Hathaway HomeServices Starck Real Estate, Active
- Coldwell Banker Realty, Active
- Twin Vines Real Estate Svcs, Active
- Five Star Realty, Inc, New
- See more homes for sale inAlgonquinTake a look
Skip to first item
New Listings near 3 Kingsmill Ct
Skip to last item
- Keller Williams Success Realty, New
- Keller Williams Success Realty, New
- Berkshire Hathaway HomeServices Starck Real Estate, Active
- Five Star Realty, Inc, New
- See more homes for sale inAlgonquinTake a look
Skip to first item
Property Taxes and Assessment
| Year | 2022 |
|---|---|
| Tax | $11,921 |
| Assessment | $450,483 |
Home facts updated by county records
Comparable Sales for 3 Kingsmill Ct
Address | Distance | Property Type | Sold Price | Sold Date | Bed | Bath | Sqft |
|---|---|---|---|---|---|---|---|
0.10 | Single-Family Home | $430,000 | 10/26/23 | 4 | 3 | 2,372 | |
0.16 | Single-Family Home | $515,000 | 02/09/24 | 5 | 3 | 4,706 | |
0.43 | Single-Family Home | $554,900 | 02/26/24 | 4 | 3 | 3,064 | |
0.43 | Single-Family Home | $559,900 | 02/27/24 | 4 | 3 | 3,064 | |
0.43 | Single-Family Home | $529,900 | 01/31/24 | 4 | 3 | 2,760 | |
0.43 | Single-Family Home | $519,141 | 01/19/24 | 4 | 3 | 2,509 | |
0.43 | Single-Family Home | $514,900 | 04/11/24 | 4 | 3 | 2,292 | |
0.43 | Single-Family Home | $547,921 | 04/15/24 | 5 | 3 | 2,760 | |
0.43 | Single-Family Home | $479,900 | 02/27/24 | 3 | 3 | 2,509 | |
0.36 | Single-Family Home | $625,000 | 09/25/23 | 4 | 4 | 2,939 |
What Locals Say about Algonquin
- Bbending
- Resident
- 3mo ago
"It’s very friendly, beautiful downtown. Convenient shopping and restaurants. Good schools: public and private. "
- Holly t.
- Resident
- 10mo ago
"I live cross street for 6 years, in Algonquin 15 years, , good neighborhood , everything convenient , "
- Gary
- Resident
- 3y ago
"Great friendly neighborhood. Lots of children and young families. Perfect place to raise a family. Plenty of shopping and dining available."
- Karl H.
- Resident
- 3y ago
"I drive 30 miles. There are options to take the train within a 15 minute drive. walking is not a good option for many people. "
- Alex A.
- Resident
- 3y ago
"none whatsoever. everybody mind their own business. it is quiet and nobody cares who comes and goes. "
- Alex A.
- Resident
- 3y ago
"schools, library and shopping in the same block! you can't beat that. Also there's a lot of opportunities to work within 15 minutes drive."
- Lightboy006
- Resident
- 3y ago
"I commute to O'Hare and even during rush hour it takes no more than 45 minutes, 30-35 minutes on average. Easy access to I-90."
- Allcircuits
- Resident
- 4y ago
"They would like everything because I am a dog owner. There are tons of dog in my area and it’s a quite neighborhood. "
- Martin J. G.
- Resident
- 4y ago
"Really nice neighborhood to raise a family. Everything is close schools and stores, district 300 one of the best."
- Ckred27
- Resident
- 4y ago
"I work from home so don’t have one. But traffic is ok. Randall rd can get backed up during rush hour esp w the construction but there are ways to avoid it."
- Joe M.
- Visitor
- 4y ago
"Love the neighborhood love the fox river and the downtown are it’s just beautiful and peaceful are I would highly recommend Algonquin to everyone "
- GH
- Resident
- 4y ago
"My neighborhood is becoming more diverse each year. Lots of construction and development projects symbolize economic growth."
- jack
- Resident
- 4y ago
"It’s fine if you clean up after your dog i love living here. It’s a nice neighborhood. Lawn is maintained. Snow removed included in association fees."
- Diane J.
- Resident
- 4y ago
"Most people in the neighborhood have dogs and there are several veterinarians in the area. Also dog friendly restaurants in summer"
- Felix N
- Resident
- 4y ago
"Daily drive consists of watching beautiful horse farms and forestry preserves. Unfortunate rush hour traffic is gridlock. "
- Anonymous
- Resident
- 5y ago
"You see people walking their dogs all the time in my neighborhood. This is a very pet friendly area with a few parks within walking distance."
- Jack
- Resident
- 5y ago
"Founders Days Carnival, bands & fireworks in late July, summer concerts on the Fox river and block parties. "
- Kelly K.
- Resident
- 5y ago
"Nice area close to tons of amenities! Quiet neighborhood, well-kempt. so much shopping, restaurants. Only 2 blocks from Randall Road Corridor."
- Asiag123
- Resident
- 5y ago
"Friendly family neighborhood very clean with lots to do including tons of shopping. Summers are fun with lots of events"
- Trulia User
- Resident
- 5y ago
"good area, safe, good school district, Dundee crown is a good school lots of shopping close, Kane county Park district lots to do for kids "
- Jen
- Prev. Resident
- 5y ago
"In the summer there are bands along the River by Port Edward restaurant. The downtown area is being redone and it’s a traffic nightmare currently but it’s bringing new businesses to the area and it’s looking much nicer."
- Carol J.
- Resident
- 5y ago
"Love the community and night life downtown. Close to everything...shopping, grocery, the river walk and summer concerts beside the river.....so happy to call Algonquin home!!"
- D3vilwoman
- Resident
- 5y ago
"I love the riverfront, and all the summer community activities. Algonquin road can be a bit of a nightmare at times...but I love how close I am to shopping and family"
- Sergio E.
- Resident
- 5y ago
"The people are fantastic. Everyone is very friendly and very willing to lend a helping hand. Nearly every home is well kept and pride of ownership is very evident. "
- Rhiann L. O.
- Resident
- 5y ago
"the neighborhood has turned over to young kids again. there are always kids outside during the summer."
- Nancyjarndt
- Resident
- 5y ago
"We have lived in our neighborhood for 17 years and have been quite satisfied. However, Algonquin needs a higher quality grocery store, such as Mariano’s."
LGBTQ Local Legal Protections
LGBTQ Local Legal Protections
Samantha DeMaria, Real 1 Realty

Based on information submitted to the MLS GRID as of 2024-02-07 09:06:36 PST. All data is obtained from various sources and may not have been verified by broker or MLS GRID. Supplied Open House Information is subject to change without notice. All information should be independently reviewed and verified for accuracy. Properties may or may not be listed by the office/agent presenting the information. Some IDX listings have been excluded from this website. Click here for more information
The listing broker’s offer of compensation is made only to participants of the MLS where the listing is filed.
The listing broker’s offer of compensation is made only to participants of the MLS where the listing is filed.
3 Kingsmill Ct, Algonquin, IL 60102 is a 5 bedroom, 4 bathroom, 3,672 sqft single-family home built in 2016. This property is currently available for sale and was listed by MRED as distributed by MLS GRID on Mar 27, 2024. The MLS # for this home is MLS# 12013962.
