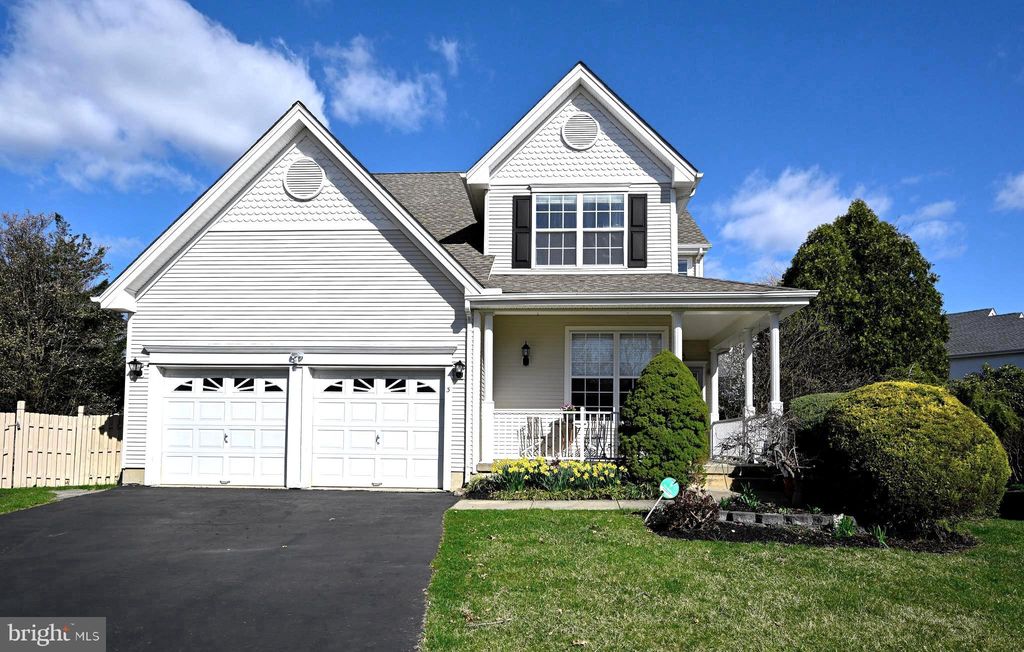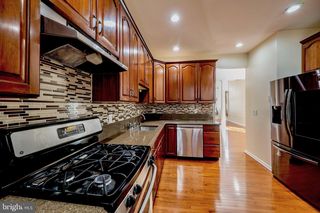


FOR SALE
3 Eldridge Dr
Robbinsville, NJ 08691
- 3 Beds
- 4 Baths
- 2,069 sqft
- 3 Beds
- 4 Baths
- 2,069 sqft
3 Beds
4 Baths
2,069 sqft
We estimate this home will sell faster than 84% nearby.
Local Information
© Google
-- mins to
Commute Destination
Description
Welcome to the Desirable Carriage Walk Community! This exquisite Lambertville model home offers luxury living at its finest, featuring 3+ bedrooms, 3.5 baths, and a fully finished basement complete with a beautiful full bathroom, basement bar center, and home office for your entertainment and productivity needs. Revel in the grandeur of the captivating two-story family room, adorned with floor-to-ceiling windows and a gas fireplace with a marble mantle, creating a warm and inviting ambiance. Modern upgrades include newer heating & AC systems, a 3-year-old roof, updated stainless steel appliances, and brand new carpeting paired with gleaming hardwood floors throughout. Outside, the oversized prime lot nestled in a cul-de-sac boasts a professionally landscaped yard with a large Trex deck, paver patio, and fenced backyard - perfect for outdoor entertainment and relaxation. Enjoy access to community amenities such as pools, tennis courts, tot lots, trash, and snow removal services. Conveniently located within walking distance to lakes and the Town Center, with easy commuting access to New York & Philadelphia via major highways and transportation routes, and access to top-rated schools. Don't miss out on this unparalleled opportunity to experience the pinnacle of luxury living in the Carriage Walk Community! Schedule your viewing today! Not To Be Missed!!5*****
Home Highlights
Parking
2 Car Garage
Outdoor
Patio, Deck
A/C
Heating & Cooling
HOA
$177/Monthly
Price/Sqft
$382
Listed
25 days ago
Home Details for 3 Eldridge Dr
Interior Features |
|---|
Interior Details Basement: FullNumber of Rooms: 11Types of Rooms: Basement |
Beds & Baths Number of Bedrooms: 3Main Level Bedrooms: 1Number of Bathrooms: 4Number of Bathrooms (full): 3Number of Bathrooms (half): 1Number of Bathrooms (main level): 2 |
Dimensions and Layout Living Area: 2069 Square Feet |
Appliances & Utilities Utilities: Cable ConnectedAppliances: Built-In Microwave, Dryer, ENERGY STAR Qualified Refrigerator, Microwave, Stainless Steel Appliance(s), Stove, Washer, Gas Water HeaterDryerLaundry: Main LevelMicrowaveWasher |
Heating & Cooling Heating: Forced Air,Zoned,Natural GasHas CoolingAir Conditioning: Central A/C,Electric,Natural GasHas HeatingHeating Fuel: Forced Air |
Fireplace & Spa Number of Fireplaces: 1Fireplace: MarbleHas a Fireplace |
Gas & Electric Electric: 100 Amp Service |
Windows, Doors, Floors & Walls Flooring: Carpet, Ceramic Tile, Hardwood, Partially Carpeted |
Levels, Entrance, & Accessibility Stories: 2Levels: TwoAccessibility: NoneFloors: Carpet, Ceramic Tile, Hardwood, Partially Carpeted |
Security Security: Security System |
Exterior Features |
|---|
Exterior Home Features Roof: Pitched ShinglePatio / Porch: Deck, PatioFencing: OtherOther Structures: Above Grade, Below GradeExterior: Playground, Street LightsFoundation: Concrete PerimeterNo Private Pool |
Parking & Garage Number of Garage Spaces: 2Number of Covered Spaces: 2No CarportHas a GarageHas an Attached GarageHas Open ParkingParking Spaces: 2Parking: Garage Faces Front,Additional Storage Area,Garage Door Opener,Inside Entrance,Oversized,Paved Driveway,Paved,Attached Garage |
Pool Pool: Community |
Frontage Not on Waterfront |
Water & Sewer Sewer: Public Sewer |
Finished Area Finished Area (above surface): 2069 Square Feet |
Days on Market |
|---|
Days on Market: 25 |
Property Information |
|---|
Year Built Year Built: 1999 |
Property Type / Style Property Type: ResidentialProperty Subtype: Single Family ResidenceStructure Type: DetachedArchitecture: Contemporary |
Building Construction Materials: Vinyl Siding, FrameNot a New Construction |
Property Information Condition: ExcellentIncluded in Sale: Fridgerator , Washer, dryer, Stove, Blinds, Curtains.Parcel Number: 120000600319 |
Price & Status |
|---|
Price List Price: $789,500Price Per Sqft: $382 |
Status Change & Dates Possession Timing: 0-30 Days CD |
Active Status |
|---|
MLS Status: ACTIVE |
Location |
|---|
Direction & Address City: RobbinsvilleCommunity: Carriage Walk |
School Information Elementary School: SharonElementary School District: Robbinsville TwpJr High / Middle School: Pond Road MiddleJr High / Middle School District: Robbinsville TwpHigh School: RobbinsvilleHigh School District: Robbinsville Twp |
Agent Information |
|---|
Listing Agent Listing ID: NJME2040998 |
Building |
|---|
Building Details Builder Model: LambertvilleBuilder Name: Sharbell |
Community |
|---|
Not Senior Community |
HOA |
|---|
HOA Fee Includes: Common Area Maintenance, Maintenance Grounds, Snow Removal, Trash, Pool(s)Has an HOAHOA Fee: $177/Monthly |
Lot Information |
|---|
Lot Area: 9583 sqft |
Listing Info |
|---|
Special Conditions: Standard |
Offer |
|---|
Listing Agreement Type: Exclusive Right To SellListing Terms: Conventional, FHA, VA Loan |
Compensation |
|---|
Buyer Agency Commission: 2Buyer Agency Commission Type: %Sub Agency Commission: 2Sub Agency Commission Type: %Transaction Broker Commission: 2Transaction Broker Commission Type: % |
Notes The listing broker’s offer of compensation is made only to participants of the MLS where the listing is filed |
Business |
|---|
Business Information Ownership: Fee Simple |
Miscellaneous |
|---|
BasementMls Number: NJME2040998Municipality: ROBBINSVILLE TWPAttic: Attic |
Additional Information |
|---|
HOA Amenities: Tennis Court(s),Clubhouse |
Last check for updates: about 14 hours ago
Listing courtesy of Sue Gross, (609) 902-7303
BHHS Fox & Roach - Robbinsville
Source: Bright MLS, MLS#NJME2040998

Also Listed on Berkshire Hathaway HomeServices Fox & Roach, REALTORS.
Price History for 3 Eldridge Dr
| Date | Price | Event | Source |
|---|---|---|---|
| 04/18/2024 | $789,500 | PendingToActive | Bright MLS #NJME2040998 |
| 04/13/2024 | $789,500 | Contingent | Bright MLS #NJME2040998 |
| 04/03/2024 | $789,500 | Listed For Sale | Bright MLS #NJME2040998 |
| 08/28/2014 | $467,500 | Sold | N/A |
| 06/23/2014 | $467,500 | Sold | N/A |
| 04/04/2014 | $484,999 | Listed For Sale | Agent Provided |
| 11/30/2007 | $496,000 | Sold | N/A |
| 05/14/2007 | $255,000 | Sold | N/A |
Similar Homes You May Like
Skip to last item
- Coldwell Banker Residential Brokerage-Princeton Jc
- BHHS Fox & Roach - Robbinsville
- Christian Sica, Keller Williams Realty Central Monmouth
- See more homes for sale inRobbinsvilleTake a look
Skip to first item
New Listings near 3 Eldridge Dr
Skip to last item
- Arya Realtors
- BHHS Fox & Roach-Princeton Junction
- Century 21 Abrams & Associates, Inc.
- See more homes for sale inRobbinsvilleTake a look
Skip to first item
Property Taxes and Assessment
| Year | 2022 |
|---|---|
| Tax | $12,774 |
| Assessment | $432,300 |
Home facts updated by county records
Comparable Sales for 3 Eldridge Dr
Address | Distance | Property Type | Sold Price | Sold Date | Bed | Bath | Sqft |
|---|---|---|---|---|---|---|---|
0.06 | Single-Family Home | $707,000 | 05/26/23 | 3 | 3 | 1,999 | |
0.06 | Single-Family Home | $715,000 | 02/29/24 | 3 | 3 | 2,007 | |
0.02 | Single-Family Home | $655,000 | 05/08/23 | 4 | 3 | 2,007 | |
0.19 | Single-Family Home | $760,000 | 06/29/23 | 3 | 4 | 2,037 | |
0.11 | Single-Family Home | $877,500 | 06/30/23 | 4 | 4 | 2,806 | |
0.04 | Single-Family Home | $730,000 | 07/21/23 | 4 | 3 | 2,272 | |
0.11 | Single-Family Home | $577,500 | 07/07/23 | 4 | 3 | 1,768 | |
0.18 | Single-Family Home | $780,000 | 11/01/23 | 4 | 4 | 2,272 | |
0.25 | Single-Family Home | $810,000 | 12/01/23 | 4 | 4 | 2,468 | |
0.12 | Single-Family Home | $744,000 | 10/16/23 | 3 | 3 | 2,574 |
LGBTQ Local Legal Protections
LGBTQ Local Legal Protections
Sue Gross, BHHS Fox & Roach - Robbinsville

The data relating to real estate for sale on this website appears in part through the BRIGHT Internet Data Exchange program, a voluntary cooperative exchange of property listing data between licensed real estate brokerage firms, and is provided by BRIGHT through a licensing agreement.
Listing information is from various brokers who participate in the Bright MLS IDX program and not all listings may be visible on the site.
The property information being provided on or through the website is for the personal, non-commercial use of consumers and such information may not be used for any purpose other than to identify prospective properties consumers may be interested in purchasing.
Some properties which appear for sale on the website may no longer be available because they are for instance, under contract, sold or are no longer being offered for sale.
Property information displayed is deemed reliable but is not guaranteed.
Copyright 2024 Bright MLS, Inc. Click here for more information
The listing broker’s offer of compensation is made only to participants of the MLS where the listing is filed.
The listing broker’s offer of compensation is made only to participants of the MLS where the listing is filed.
3 Eldridge Dr, Robbinsville, NJ 08691 is a 3 bedroom, 4 bathroom, 2,069 sqft single-family home built in 1999. This property is currently available for sale and was listed by Bright MLS on Mar 26, 2024. The MLS # for this home is MLS# NJME2040998.
