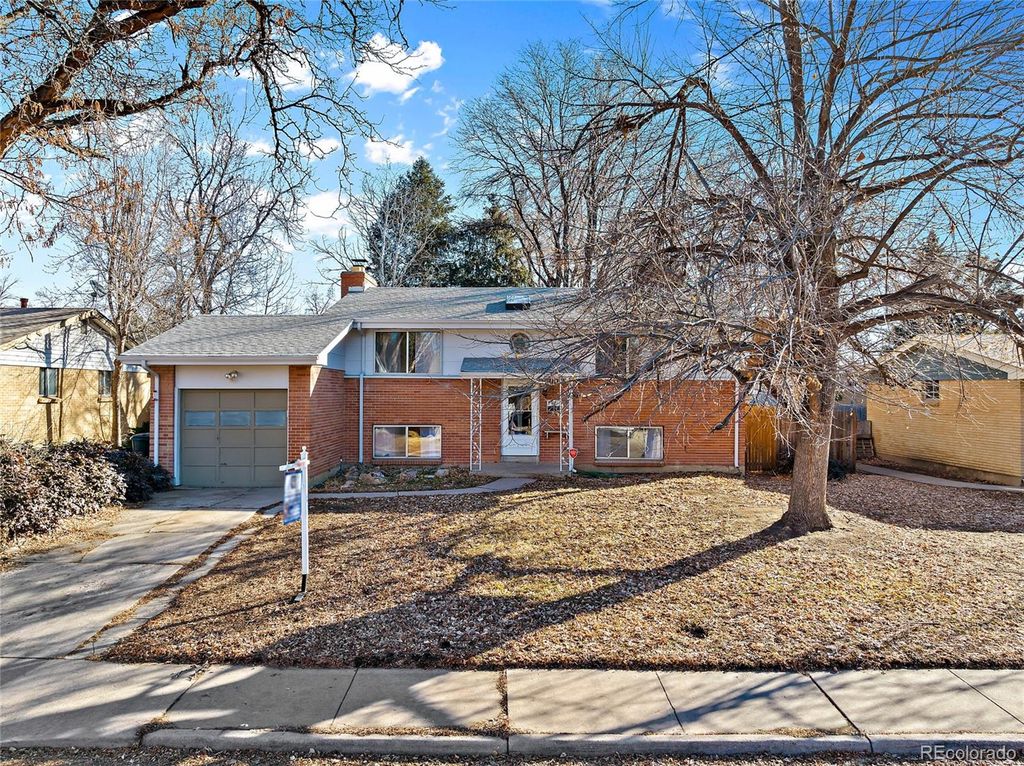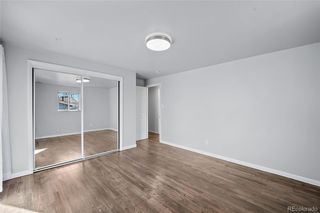


FOR SALE
3D VIEW
2984 S Ingalls Way S
Denver, CO 80227
Bear Valley- 3 Beds
- 2 Baths
- 2,035 sqft
- 3 Beds
- 2 Baths
- 2,035 sqft
3 Beds
2 Baths
2,035 sqft
Local Information
© Google
-- mins to
Commute Destination
Description
Beautiful, conveniently located home awaits you. Immerse yourself in all the wonders that Colorado has to offer, easy access to Bear Creek Trail valley park, Taylor elementary schools, shopping, and more. Step inside this newly upgraded home with an excellent open floor plan, perfect for all your entertaining needs with a newly remodeled Kitchen, new bathrooms, New flooring, new paint updated plumbing and new sleek stainless appliances. Large Backyard and a charming front yard. A huge extended family room and 2 bedrooms with a bath on the top floor and a large kitchen with dinning room a guest bedroom/or study, a bathroom with a large flex room opening out to the back yard.Step outside and marvel at the mature backyard, inviting you to host outdoor gatherings on the covered concrete patio.
Home Highlights
Parking
1 Car Garage
Outdoor
Porch, Deck
A/C
Heating & Cooling
HOA
None
Price/Sqft
$285
Listed
83 days ago
Home Details for 2984 S Ingalls Way S
Interior Features |
|---|
Interior Details Basement: Crawl SpaceNumber of Rooms: 10 |
Beds & Baths Number of Bedrooms: 3Number of Bathrooms: 2Number of Bathrooms (full): 2 |
Dimensions and Layout Living Area: 2035 Square Feet |
Appliances & Utilities Utilities: Electricity Connected, Internet Access (Wired), Natural Gas Available, Phone AvailableAppliances: Cooktop, Dishwasher, Disposal, Microwave, Oven, Range, RefrigeratorDishwasherDisposalMicrowaveRefrigerator |
Heating & Cooling Heating: Baseboard,Floor FurnaceHas CoolingAir Conditioning: Air Conditioning-RoomHas HeatingHeating Fuel: Baseboard |
Fireplace & Spa Number of Fireplaces: 2Fireplace: Dining Room, Kitchen, Living Room, Wood BurningHas a Fireplace |
Gas & Electric Electric: 220 VoltsHas Electric on Property |
Windows, Doors, Floors & Walls Window: Double Pane Windows, Skylight(s)Flooring: WoodCommon Walls: No Common Walls |
Levels, Entrance, & Accessibility Levels: Multi/SplitEntry Location: Corridor AccessFloors: Wood |
View No View |
Security Security: Carbon Monoxide Detector(s), Smoke Detector(s) |
Exterior Features |
|---|
Exterior Home Features Roof: CompositionPatio / Porch: Covered, Deck, Front PorchFencing: FullVegetation: Grassed, Mixed, WoodedExterior: Fire Pit, Garden, Gas Valve, Lighting, Private YardFoundation: SlabGarden |
Parking & Garage Number of Garage Spaces: 1Number of Covered Spaces: 1Has a GarageHas an Attached GarageParking Spaces: 1Parking: Garage Attached |
Frontage Road Frontage: PublicResponsible for Road Maintenance: Public Maintained RoadRoad Surface Type: Paved |
Water & Sewer Sewer: Public Sewer |
Farm & Range Not Allowed to Raise Horses |
Finished Area Finished Area (above surface): 2035 Square Feet |
Days on Market |
|---|
Days on Market: 83 |
Property Information |
|---|
Year Built Year Built: 1961 |
Property Type / Style Property Type: ResidentialProperty Subtype: Single Family ResidenceStructure Type: HouseArchitecture: Mid-Century Modern |
Building Construction Materials: Adobe, Brick, Frame, Wood SidingNot Attached PropertyDoes Not Include Home Warranty |
Property Information Condition: Updated/RemodeledNot Included in Sale: NoneParcel Number: 436305026 |
Price & Status |
|---|
Price List Price: $580,000Price Per Sqft: $285 |
Status Change & Dates Possession Timing: Immediate |
Active Status |
|---|
MLS Status: Active |
Media |
|---|
Location |
|---|
Direction & Address City: DenverCommunity: Bear Valley |
School Information Elementary School: Traylor AcademyElementary School District: Denver 1Jr High / Middle School: Bear Valley InternationalJr High / Middle School District: Denver 1High School: John F. KennedyHigh School District: Denver 1 |
Agent Information |
|---|
Listing Agent Listing ID: 2738052 |
Building |
|---|
Building Area Building Area: 2035 Square Feet |
Community |
|---|
Not Senior Community |
HOA |
|---|
No HOA |
Lot Information |
|---|
Lot Area: 8600 sqft |
Listing Info |
|---|
Special Conditions: Standard |
Offer |
|---|
Listing Terms: Cash, Conventional, FHA |
Energy |
|---|
Energy Efficiency Features: Appliances, Doors, Insulation, Roof, Thermostat |
Mobile R/V |
|---|
Mobile Home Park Mobile Home Units: Feet |
Compensation |
|---|
Buyer Agency Commission: 2.8Buyer Agency Commission Type: % |
Notes The listing broker’s offer of compensation is made only to participants of the MLS where the listing is filed |
Business |
|---|
Business Information Ownership: Individual |
Miscellaneous |
|---|
Mls Number: 2738052Attribution Contact: shohinighosh@hotmail.com, 720-217-8516 |
Additional Information |
|---|
Mlg Can ViewMlg Can Use: IDX |
Last check for updates: 1 day ago
Listing courtesy of Shohini Ghosh, (720) 217-8516
Coldwell Banker Realty 24
Source: REcolorado, MLS#2738052

Price History for 2984 S Ingalls Way S
| Date | Price | Event | Source |
|---|---|---|---|
| 04/17/2024 | $580,000 | PriceChange | REcolorado #2738052 |
| 03/20/2024 | $598,000 | PriceChange | REcolorado #2738052 |
| 02/29/2024 | $620,000 | PriceChange | REcolorado #2738052 |
| 02/03/2024 | $650,000 | Listed For Sale | REcolorado #2738052 |
Similar Homes You May Like
Skip to last item
- Your Castle Real Estate Inc, MLS#7836349
- Equity Colorado Real Estate, MLS#3222969
- SIMPSON REAL ESTATE SERVICES INC, MLS#5846723
- Berkshire Hathaway HomeServices Colorado Real Estate, LLC, MLS#3384513
- Brokers Guild Homes, MLS#5213937
- See more homes for sale inDenverTake a look
Skip to first item
New Listings near 2984 S Ingalls Way S
Skip to last item
- The Hayslett Group, LLC, MLS#5605050
- eXp Realty, LLC, MLS#3608488
- Keller Williams Advantage Realty LLC, MLS#6377361
- Century 21 Signature Realty North, Inc., MLS#3760812
- Buy-Out Company Realty, LLC, MLS#7036493
- Berkshire Hathaway HomeServices Colorado, LLC - Highlands Ranch Real Estate, MLS#3202235
- Opendoor Brokerage LLC, MLS#8833870
- See more homes for sale inDenverTake a look
Skip to first item
Property Taxes and Assessment
| Year | 2022 |
|---|---|
| Tax | $2,116 |
| Assessment | $396,700 |
Home facts updated by county records
Comparable Sales for 2984 S Ingalls Way S
Address | Distance | Property Type | Sold Price | Sold Date | Bed | Bath | Sqft |
|---|---|---|---|---|---|---|---|
0.13 | Single-Family Home | $544,800 | 07/28/23 | 3 | 2 | 1,820 | |
0.04 | Single-Family Home | $471,000 | 04/18/24 | 4 | 3 | 2,048 | |
0.07 | Single-Family Home | $599,000 | 02/01/24 | 6 | 2 | 2,060 | |
0.17 | Single-Family Home | $590,000 | 12/29/23 | 4 | 3 | 2,437 | |
0.33 | Single-Family Home | $595,000 | 01/30/24 | 3 | 2 | 2,232 | |
0.11 | Single-Family Home | $630,000 | 06/29/23 | 5 | 3 | 2,656 | |
0.41 | Single-Family Home | $620,000 | 06/23/23 | 3 | 2 | 2,288 | |
0.40 | Single-Family Home | $600,000 | 10/18/23 | 3 | 2 | 1,767 | |
0.38 | Single-Family Home | $548,000 | 07/13/23 | 4 | 2 | 1,728 |
Neighborhood Overview
Neighborhood stats provided by third party data sources.
What Locals Say about Bear Valley
- April H.
- Resident
- 3y ago
"I work from home so I do not commute. However, I do have to say, that driving around town is actually not that bad. It’s fairly easy to get around. I loved from Colorado Springs, and I actually feel, it’s more difficult to navigate the Springs than it is here."
- Angela M.
- Resident
- 3y ago
"I would describe my commute as fair. I travel roughly 55 miles everyday to and from work. I travel freeways and main roads"
- Michelle W.
- Resident
- 3y ago
"It’s what I feel or would picture a family neighborhood to look and feel like. There are people walking about and walking with dogs. "
- Leslie R.
- Resident
- 4y ago
"It’s nice and everyone here is usually very polite. There’s usually a lot of traffic in the morning and afternoon because of school but that doesn’t last long."
- Andres O.
- Resident
- 4y ago
"One of the greatest neighborhoods in Denver, very nice all around from schools, parks, shopping centers and Hospitals not far from it. I Love this area."
- Briana S.
- Resident
- 4y ago
"nice parks, good schools, lots of school bus stops. generally pet friendly. dont leave anything in your cars and always lock your car doors. lots of raccoons so be careful taking your trash out at night."
- Leslie R.
- Resident
- 4y ago
"It’s nice, people are pretty friendly around here. There’s a lot of parks/play grounds kids (and adults) can go to have fun."
- Michelle B.
- Visitor
- 4y ago
"The sidewalks don't have much tree cover so it's too hot to walk on for the pups during most of daylight in the summer. It's best to walk early in the morning or late in the evening. "
- Juan C.
- Resident
- 5y ago
"Some dog owners do not clean after their pets!!! Other than that. I love how close it is to red rocks and bear creek trail is an amazing trail that’s very accessible from various near by parks. Near by elementary, middle school and high school "
- Brianxot
- Resident
- 5y ago
"The neighborhood does have a lot of families and more younger families are moving in. Most people in the neighborhood are very aware of their yard and surroundings keeping them in order. "
- Paintedanna
- Resident
- 5y ago
"I just love watching the seasons change along the green belt park. The neighborhood kids sell lemonade in the summer, the leaves changing and cider festival in the fall, the stillness of Bear Creek in the winter and the birds return in the fall."
- Manuel g.
- Resident
- 5y ago
"Very convenient area to live in. Most stores within walking distance. During summer it is very beautiful, very green. Bear creek trail is near by."
- Rcspurrier
- 12y ago
"Bear Valley is a wonderful area Bear Creek is just across Dartmouth with great walking and bike riding trail"
LGBTQ Local Legal Protections
LGBTQ Local Legal Protections
Shohini Ghosh, Coldwell Banker Realty 24

© 2023 REcolorado® All rights reserved. Certain information contained herein is derived from information which is the licensed property of, and copyrighted by, REcolorado®. Click here for more information
The listing broker’s offer of compensation is made only to participants of the MLS where the listing is filed.
The listing broker’s offer of compensation is made only to participants of the MLS where the listing is filed.
2984 S Ingalls Way S, Denver, CO 80227 is a 3 bedroom, 2 bathroom, 2,035 sqft single-family home built in 1961. 2984 S Ingalls Way S is located in Bear Valley, Denver. This property is currently available for sale and was listed by REcolorado on Feb 3, 2024. The MLS # for this home is MLS# 2738052.
