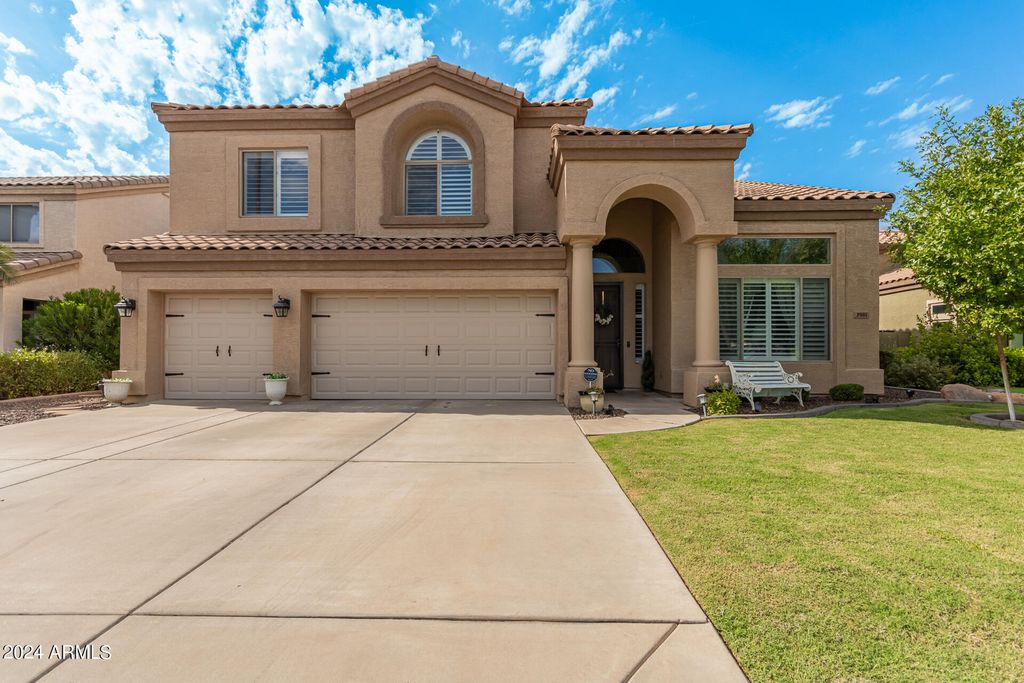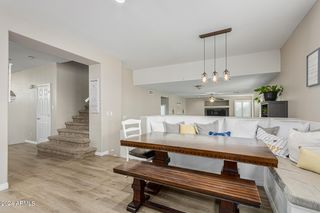


FOR SALE
2981 E Sherri Ct
Gilbert, AZ 85296
Rancho Corona- 6 Beds
- 3 Baths
- 3,668 sqft
- 6 Beds
- 3 Baths
- 3,668 sqft
6 Beds
3 Baths
3,668 sqft
We estimate this home will sell faster than 92% nearby.
Local Information
© Google
-- mins to
Commute Destination
Description
Step into this spacious home nestled in a tranquil cul-de-sac with a semi-private backyard and no rear neighbors. Inside, an inviting floor plan awaits, featuring a gourmet kitchen with stainless steel appliances, gas stove/oven, custom seating, pantry, and updated Lifeproof flooring. Enjoy formal dining, living areas, a cozy family room, and a convenient downstairs bedroom with a separate bathroom. Custom shutters and ceiling fans enhance the home's ambiance. Additional features include a laundry room, backyard patio, fenced pool, hot tub, grassy area, and two storage sheds. Upstairs, discover 4 bedrooms with 2 walk-in closets, a shared bath, and a bonus/loft room. The primary suite, on its own split level, boasts a walk-in closet, separate shower, soaking tub, and dual vessel sinks.
Open House
Saturday, April 27
11:00 AM to 1:00 PM
Home Highlights
Parking
Garage
Outdoor
Pool
A/C
Heating & Cooling
HOA
$47/Monthly
Price/Sqft
$218
Listed
29 days ago
Home Details for 2981 E Sherri Ct
Interior Features |
|---|
Beds & Baths Number of Bedrooms: 6Number of Bathrooms: 3 |
Dimensions and Layout Living Area: 3668 Square Feet |
Appliances & Utilities Appliances: Water Purifier |
Heating & Cooling Heating: ElectricHas CoolingAir Conditioning: Refrigeration,Programmable Thmstat,Ceiling Fan(s)Has HeatingHeating Fuel: Electric |
Fireplace & Spa Fireplace: NoneSpa: Above Ground, PrivateNo FireplaceHas a Spa |
Windows, Doors, Floors & Walls Flooring: Carpet, Laminate |
Levels, Entrance, & Accessibility Stories: 2Number of Stories: 2Accessibility: Mltpl Entries/ExitsFloors: Carpet, Laminate |
View No View |
Exterior Features |
|---|
Exterior Home Features Roof: TileFencing: Block, Chain LinkExterior: Covered Patio(s), Playground, Patio, StorageHas a Private Pool |
Parking & Garage Number of Garage Spaces: 3Number of Covered Spaces: 3Open Parking Spaces: 3Has a GarageHas Open ParkingParking Spaces: 6Parking: Attch'd Gar Cabinets,Inside Entrance,Electric Door Opener,Extnded Lngth Garage,Electric Vehicle Charging Station(s) |
Pool Pool: Fenced, PrivatePool |
Frontage Responsible for Road Maintenance: City Maintained Road |
Water & Sewer Sewer: Public Sewer |
Farm & Range Not Allowed to Raise Horses |
Days on Market |
|---|
Days on Market: 29 |
Property Information |
|---|
Year Built Year Built: 2000 |
Property Type / Style Property Type: ResidentialProperty Subtype: Single Family ResidenceArchitecture: Contemporary |
Building Construction Materials: Painted, Stucco, Frame - WoodNot Attached Property |
Property Information Parcel Number: 30915125 |
Price & Status |
|---|
Price List Price: $799,900Price Per Sqft: $218 |
Status Change & Dates Possession Timing: Close Of Escrow |
Active Status |
|---|
MLS Status: Active |
Location |
|---|
Direction & Address City: GilbertCommunity: Rancho Corona |
School Information Elementary School: Higley Traditional AcademyElementary School District: Higley Unified DistrictJr High / Middle School: Cooley Middle SchoolHigh School: Williams Field High SchoolHigh School District: Higley Unified District |
Agent Information |
|---|
Listing Agent Listing ID: 6681604 |
Building |
|---|
Building Details Builder Name: US Homes |
Building Area Building Area: 3668 Square Feet |
Community |
|---|
Community Features: Playground, Biking/Walking Path |
HOA |
|---|
HOA Fee Includes: Maintenance GroundsHOA Name: Rancho Corona HOAHOA Phone: 480-820-1519Has an HOAHOA Fee: $47/Monthly |
Lot Information |
|---|
Lot Area: 7710 sqft |
Offer |
|---|
Listing Terms: Conventional, FHA, VA Loan |
Energy |
|---|
Energy Efficiency Features: Sunscreen(s) |
Compensation |
|---|
Buyer Agency Commission: 3Buyer Agency Commission Type: % |
Notes The listing broker’s offer of compensation is made only to participants of the MLS where the listing is filed |
Business |
|---|
Business Information Ownership: Fee Simple |
Miscellaneous |
|---|
Mls Number: 6681604 |
Additional Information |
|---|
HOA Amenities: Rental OK (See Rmks) |
Last check for updates: about 23 hours ago
Listing courtesy of Debbee L Hendrix, (480) 710-0197
ProSmart Realty
Source: ARMLS, MLS#6681604

All information should be verified by the recipient and none is guaranteed as accurate by ARMLS
Listing Information presented by local MLS brokerage: Zillow, Inc., Designated REALTOR®- Chris Long - (480) 907-1010
The listing broker’s offer of compensation is made only to participants of the MLS where the listing is filed.
Listing Information presented by local MLS brokerage: Zillow, Inc., Designated REALTOR®- Chris Long - (480) 907-1010
The listing broker’s offer of compensation is made only to participants of the MLS where the listing is filed.
Price History for 2981 E Sherri Ct
| Date | Price | Event | Source |
|---|---|---|---|
| 04/25/2024 | $799,900 | PriceChange | ARMLS #6681604 |
| 04/08/2024 | $814,900 | PriceChange | ARMLS #6681604 |
| 03/29/2024 | $820,000 | Listed For Sale | ARMLS #6681604 |
| 11/23/2023 | $720,000 | ListingRemoved | ARMLS #6598225 |
| 11/10/2023 | $720,000 | PriceChange | ARMLS #6598225 |
| 10/24/2023 | $760,000 | PriceChange | ARMLS #6598225 |
| 10/12/2023 | $770,000 | PriceChange | ARMLS #6598225 |
| 09/29/2023 | $785,000 | PriceChange | ARMLS #6598225 |
| 09/08/2023 | $799,900 | PriceChange | ARMLS #6598225 |
| 09/01/2023 | $815,000 | Listed For Sale | ARMLS #6598225 |
| 09/06/2018 | $426,400 | Sold | ARMLS #5756186 |
| 07/09/2018 | $426,400 | PriceChange | Agent Provided |
| 06/08/2018 | $427,900 | PriceChange | Agent Provided |
| 05/27/2018 | $429,000 | PriceChange | Agent Provided |
| 05/11/2018 | $432,000 | PriceChange | Agent Provided |
| 04/25/2018 | $435,000 | Listed For Sale | Agent Provided |
| 01/12/2012 | $268,000 | Sold | ARMLS #4653667 |
| 11/08/2011 | $279,950 | PriceChange | Agent Provided |
| 10/19/2011 | $284,900 | PriceChange | Agent Provided |
| 09/30/2011 | $285,000 | Listed For Sale | Agent Provided |
| 08/15/2011 | $199,500 | Sold | ARMLS #4511304 |
| 07/12/2011 | $235,000 | PriceChange | Agent Provided |
| 07/01/2011 | $89,000 | PriceChange | Agent Provided |
| 06/27/2011 | $235,000 | PriceChange | Agent Provided |
| 06/05/2011 | $89,000 | Listed For Sale | Agent Provided |
| 10/18/2010 | $256,200 | Sold | N/A |
| 11/27/2007 | $349,900 | Sold | N/A |
| 03/30/2007 | $520,000 | Sold | N/A |
| 04/04/2006 | $605,000 | Sold | N/A |
| 12/22/2005 | $579,900 | Sold | N/A |
Similar Homes You May Like
Skip to last item
- Keller Williams Realty East Valley, ARMLS
- Keller Williams Realty Elite, ARMLS
- My Home Group Real Estate, ARMLS
- Realty ONE Group, ARMLS
- See more homes for sale inGilbertTake a look
Skip to first item
New Listings near 2981 E Sherri Ct
Skip to last item
- Weichert, REALTORS - Rattler, ARMLS
- See more homes for sale inGilbertTake a look
Skip to first item
Property Taxes and Assessment
| Year | 2022 |
|---|---|
| Tax | $2,526 |
| Assessment | $383,000 |
Home facts updated by county records
Comparable Sales for 2981 E Sherri Ct
Address | Distance | Property Type | Sold Price | Sold Date | Bed | Bath | Sqft |
|---|---|---|---|---|---|---|---|
0.05 | Single-Family Home | $650,000 | 11/09/23 | 4 | 3 | 2,584 | |
0.14 | Single-Family Home | $730,000 | 07/17/23 | 4 | 3 | 3,597 | |
0.28 | Single-Family Home | $879,000 | 02/02/24 | 4 | 3 | 3,136 | |
0.28 | Single-Family Home | $764,000 | 09/05/23 | 4 | 3 | 3,351 | |
0.23 | Single-Family Home | $549,000 | 06/29/23 | 3 | 3 | 2,038 | |
0.33 | Single-Family Home | $932,500 | 01/29/24 | 4 | 3 | 2,907 | |
0.36 | Single-Family Home | $789,000 | 03/28/24 | 4 | 3 | 2,978 | |
0.31 | Single-Family Home | $935,000 | 04/03/24 | 4 | 3 | 4,217 |
Neighborhood Overview
Neighborhood stats provided by third party data sources.
LGBTQ Local Legal Protections
LGBTQ Local Legal Protections
Debbee L Hendrix, ProSmart Realty

2981 E Sherri Ct, Gilbert, AZ 85296 is a 6 bedroom, 3 bathroom, 3,668 sqft single-family home built in 2000. 2981 E Sherri Ct is located in Rancho Corona, Gilbert. This property is currently available for sale and was listed by ARMLS on Mar 29, 2024. The MLS # for this home is MLS# 6681604.
